WIP - Maison Guiette
-
Happy New Year!
I wanted to develop some portfolio work - so I have decided to model some works of the various masters. My first choice is a residential project by Le Corbusier in Antwerpen Belgium in 1926. Not one of his more famous works, but it stood out for me because of the context I want to place it in. I intend to remain as true to the original design (especially the exterior shell) as possible - don't want to upset the design gods. I hope to create enough with this and other masters works to fill a city block. I have about 5 hours into this one so far - would like to put another 5 hours max in furnishing and finishes. Then I will place it on a site plot, and render final images for the folio.
Comments / suggestions welcome!
Bytor
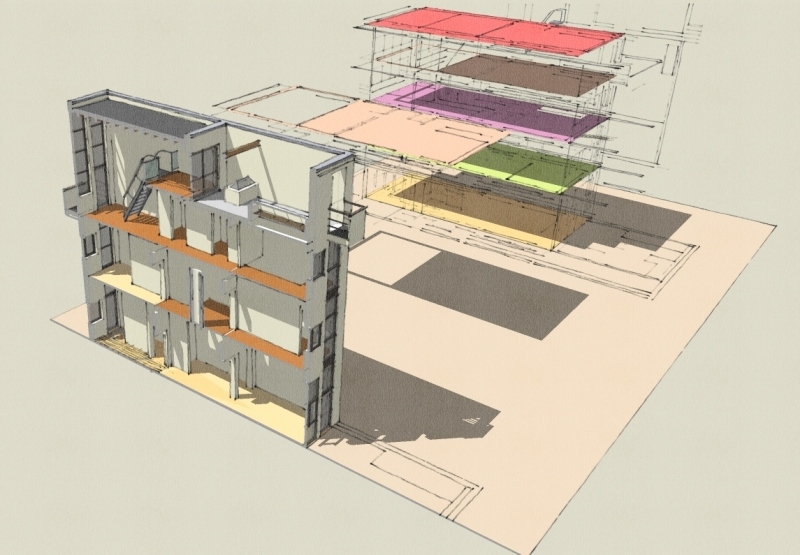
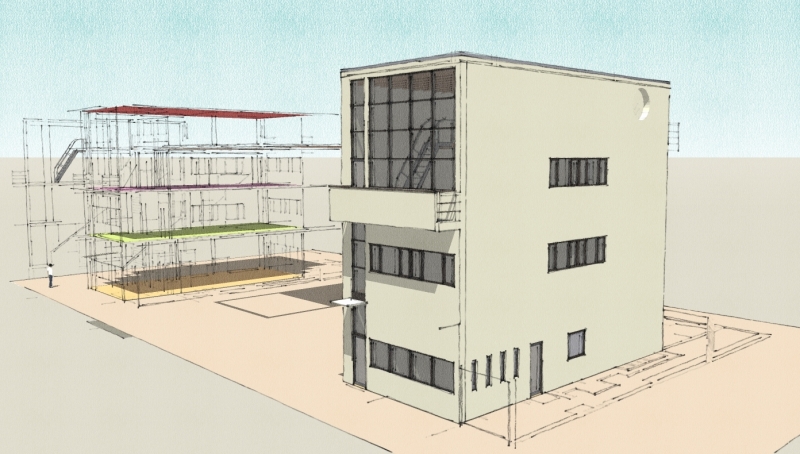
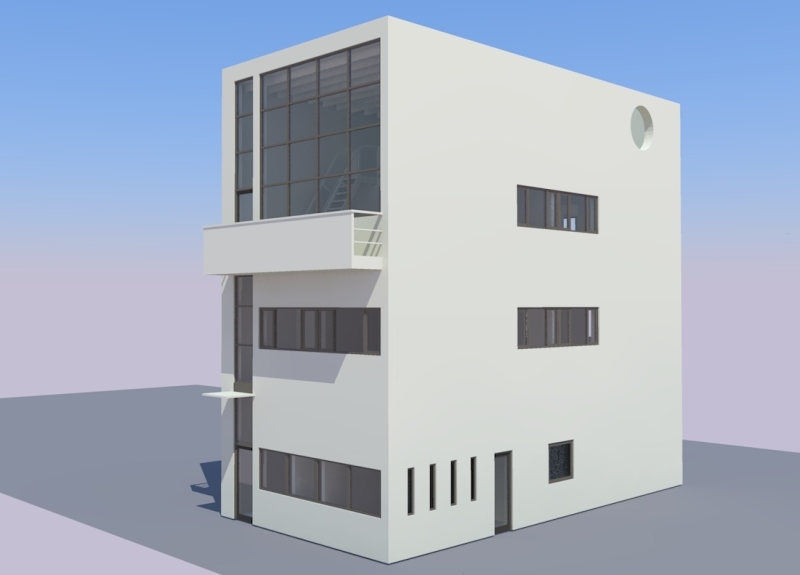
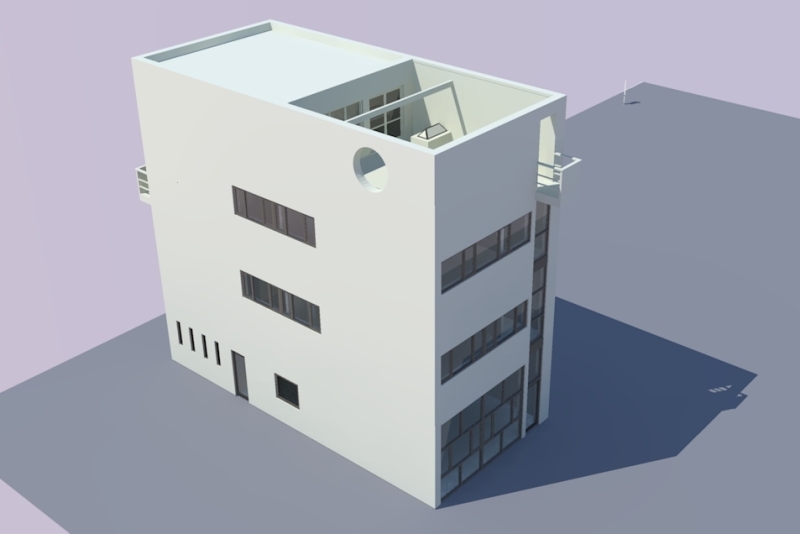
-
Ahh! Verry nice job done! Keep up!
-
Really good stuff bytor, very impressive, especially the interior details. I love the clean feel of the renders, as well.
Could i ask which render engine you're using?
-
Bytor, this is interesting. Please keep us posted on progress.
-
Dean,
Great work. I really like the section/isometric view.
It's rather amazing how "modern" architecture had already become in the 1920s. Most people are probably not aware of this.
Gus
-
Dean, really fun idea...and the images are sweet as usual, do keep us posted. :`)
-
Thanks for the feedback and comments!
Remus - rendered images are Kerkythea; Gus - your absolutly right. I can only image how "futuristic" a lot of these projects were viewed back then. There was an addition made to this project by another architect (can't remember his name) that appears to double the size. IMHO ..... didn't even come close to doing it justice.
The floor plates here show the 3 levels, basement, and the loft / roof garden. Also - a section and some kerky night shots with mostly clay materials and interior lights on.
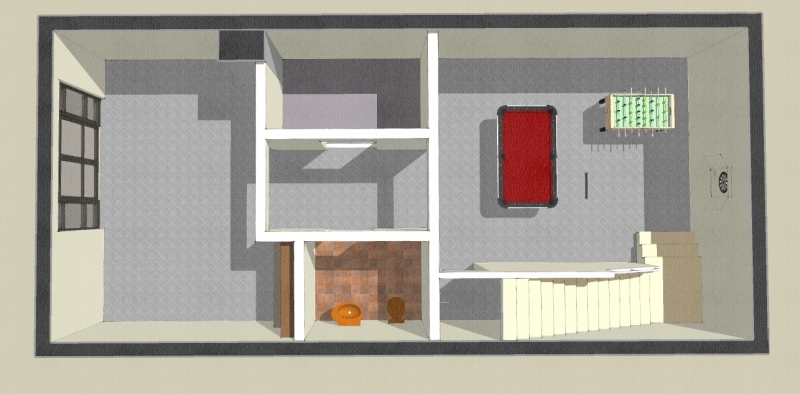
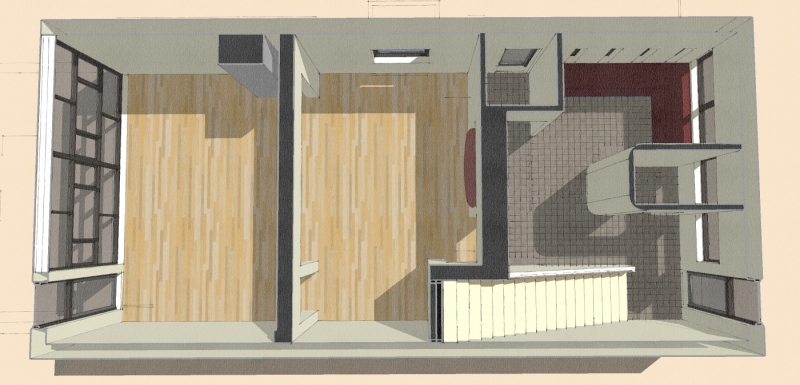
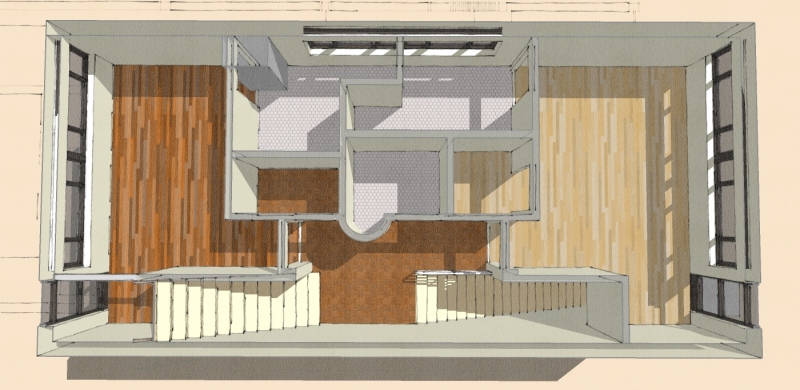
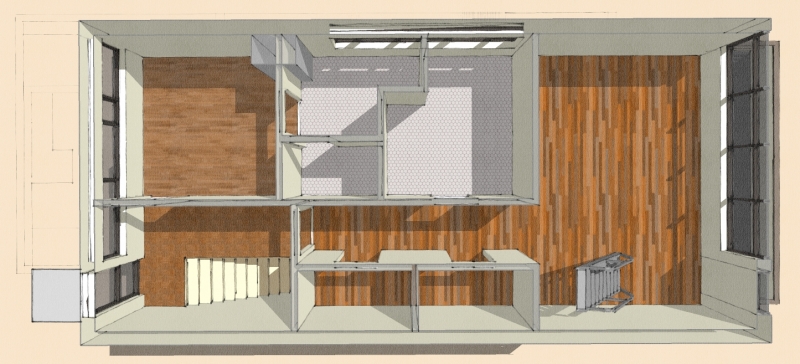
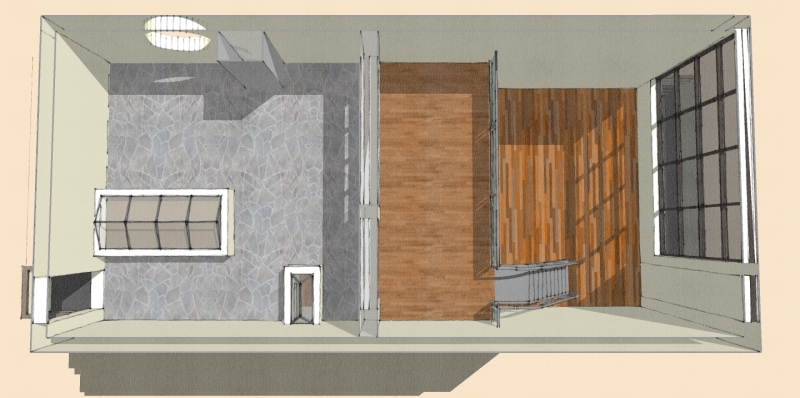
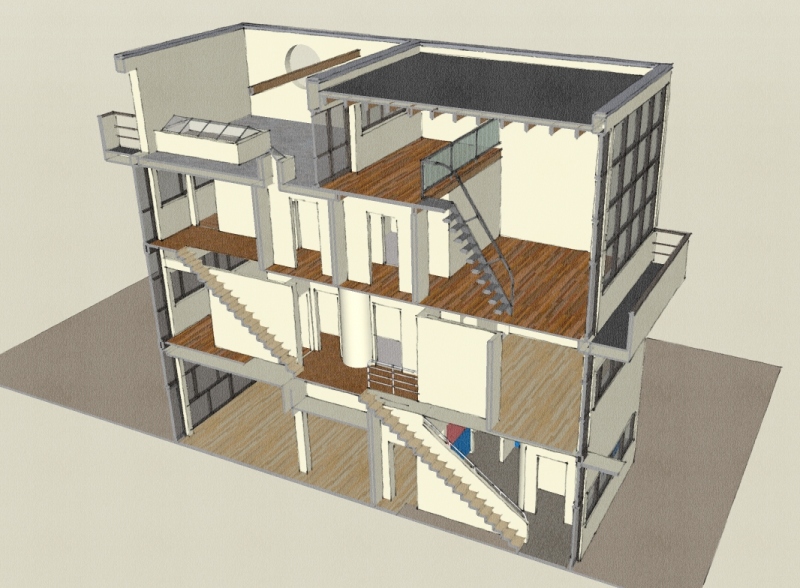
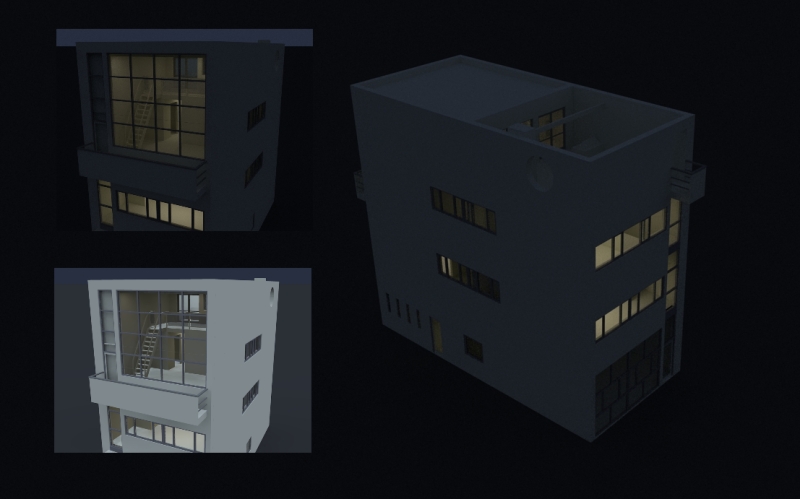
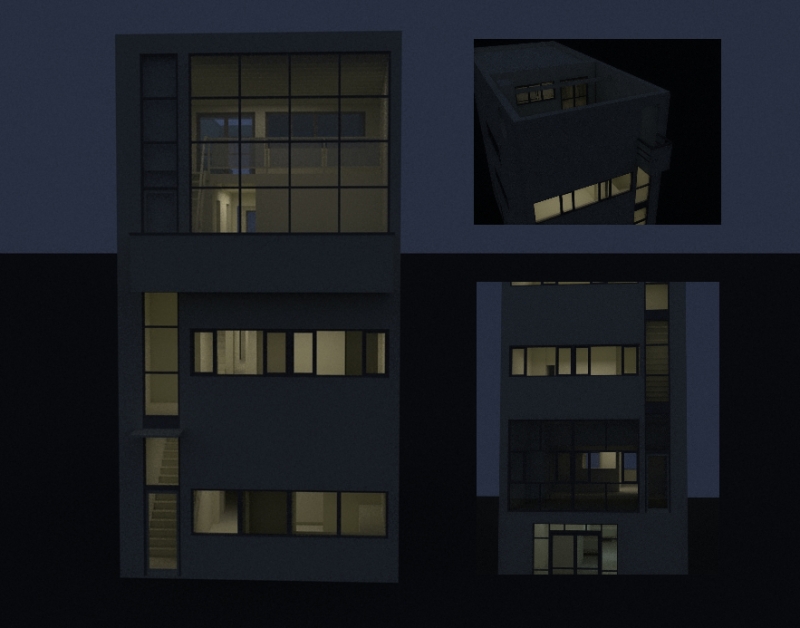
-
excellent model bytor, keep up the good work!
Advertisement







