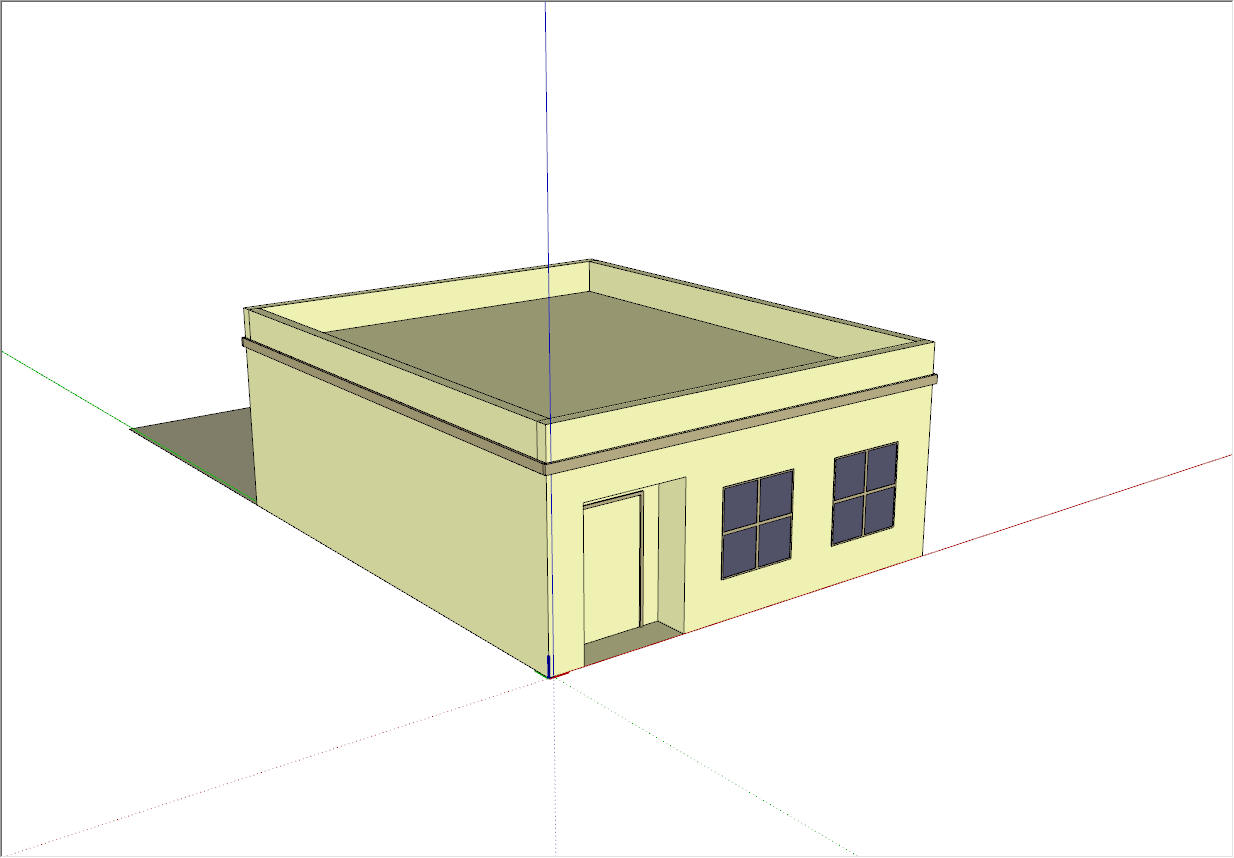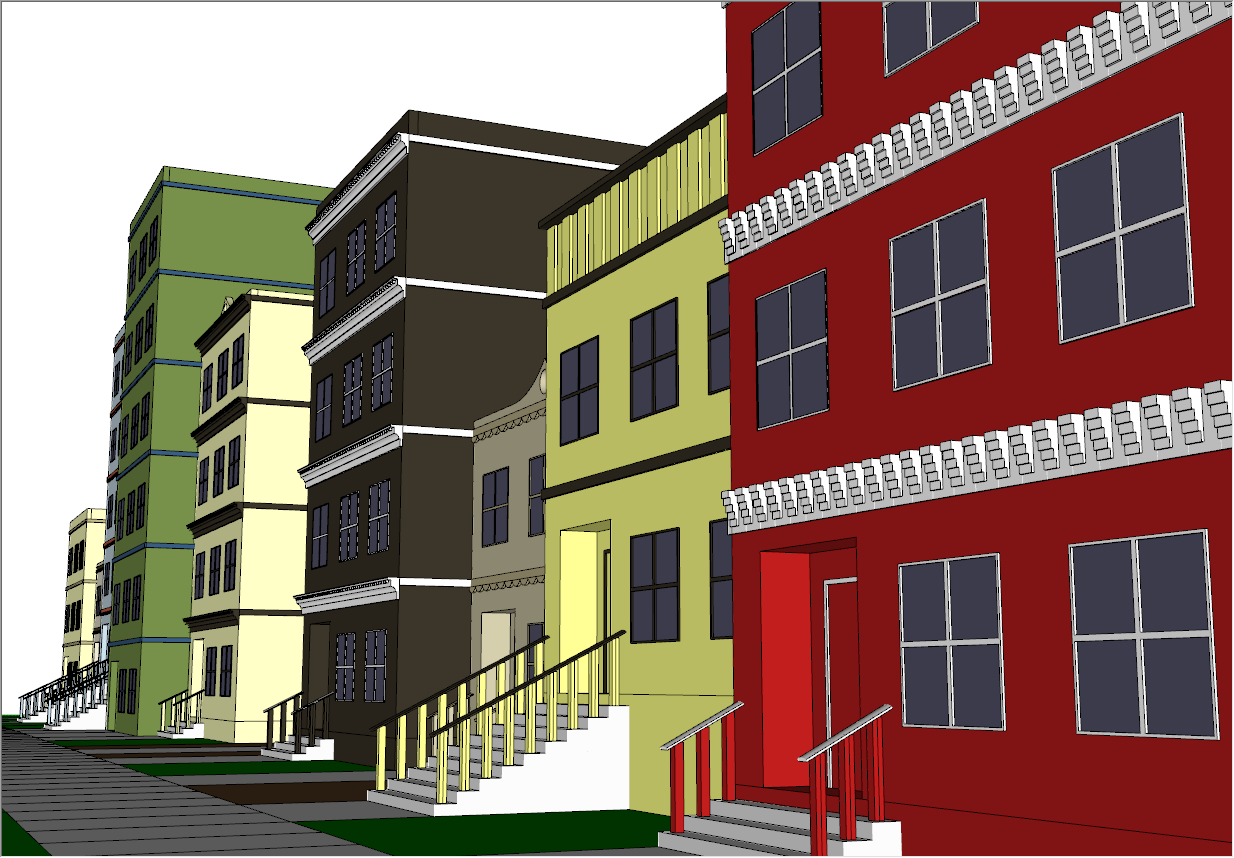My first DC (Dynamic component)
-
EDIT: You must be running SU 7 for this to work right. Otherwise it will just look like a boring little home. With su 7, you can make it look like multiple boring homes that range in size and features

This is a dynamic I've been working on to try and learn how to use this feature. DC's are really quite nice and powerful. So check this one out. It doesn't look perfect, but it is on its way to becoming something interesting I think.
It is a house component that can be scaled into an entire block of similar looking houses.
Here's how it works:
Scale the building on the x axis. It automatically adds homes based on what you scale. Snaps to 25’ wide home increments. This main outer component is only dynamic in how it scales. The magic finger doesn't do anything to it and it doesn't have any attributes to change.
So make like 6 copies of the home in a nice row by scaling it. Then you drill one level down in the component and can work quickly with each home to make them all slightly different. Change each home by clicking on the Component Option dialog box. You will see all the options of things you can chage about the houses. And note that if you change the first house, the original, I think it will make all other houses look like that one. So change it first, not last. Obviously there are a billion options I could include, but for now I have it so you can:
add/change the basement height
add/change the stairs - rise and tread sizes.
handrails updated dynamically
align stairs and front door to left, center or right
control the stair width
Change the trim color and main home color independently
add up to 6 stories
Add a curb so the house interfaces with a road, or not have a curb
Add a front planter strip next to the curb and control the width
Add sidewalk and control the width
Add a building setback from the sidewalk
Add a lot size to show the backyard of the lot
Choose from 3 different building roofs
Choose from 4 different building trimsI would also like to have different style windows to choose from, different style homes (brownstone, row house). Control each homes dimensions a little better. It could be improved with landscape elements added dynamically. The colors really need to updated and the house style could be greatly improved. All in all theres a lot more to fix, but I’ve done a lot of work to get it to what it is. Thanks for looking at it,
Chris
-
Thanks Chris!
This is for me too the first thing I started to look into when I got ver 7 installed, but I couldn't find any useful documentation about DCs yesterday or today so I have not yet been able to really figure it out, except that it seems to be a bit more complicated than in AutoBad. In that app I have already developed an incurable addiction to dynamic blocks.
Anssi
-
Thankyou Chris,
very informative¡ -
Thanks Chris.
Anssi, you might like to check this link,
http://sketchup.google.com/product/dcs.html
and have a look at the FAQ as its all there
Mike
-
Yeah, check out that link. For me it was the DC Supported functions and examples section that helped me the most.
I think the help is sort of convoluted. Hopefully they just simplify it at some point. They have it so well categorized that it is a bit tricky to figure out how to navigate in my opinion.
But that section is quite helpful.
Thanks for looking at it. I'm quite proud of it (even though it still has a ways to go before it actually looks visually appealing).
Chris
-
Works fine

Trivial question
How make a "normal scale" of the component?
There is the Shift but it's always Uniform
Must explode all levels ? -
Great start, Chris.
I wanna get down onto DC's too but once i saw the spreadsheets and fuctions etc... i was overwhelmed. Now i'm convinced to spend my time away building multiple boring households, thanks to you
-
@unknownuser said:
Works fine

Trivial question
How make a "normal scale" of the component?
There is the Shift but it's always Uniform
Must explode all levels ?Oh, and yeah, i'd like to know the answer to that too..
-
Hey Faruk, its been a while since our work on the wiki! Good to see you again.
Yes the DC's were something I was hesitant to get into, but in the end I am finding them quite enjoyable. In just a few hours I'm finding that I already am starting to see places where I wish there was even more depth of ability with them. The truth is they are super powerful, and yet not overly complicated to learn. don't get me wrong though, I went through some frustrations learning, but now I'm over the learning curve, its pretty straightforward.
So seriously, get in to them. There are lots of things like this that they could be so helpful with.
I think for my houses I am going to try to make each house be generated randomly. So they do not all come out the same. Or at least make them so they will randomize with a magic finger click or something.
All righty, good to see you.
Chris
BTW, we need to start a DC support group or something. I have a feeling there will be lots of questions arise from people wanting to learn.
EDIT: Forgot to answer the question. I disabled scaling because it is not set up to allow the house to scale in any direction. I plan on building that function ality in to it, but that requires redefining the basement, floors, trim and roof. They would all need to be made to scale, but not change their dimensions. That takes a little bit of time. But yes, I would like to make it so I could change the size of each house independently. So in time.......
-
@chris fullmer said:
Hey Faruk, its been a while since our work on the wiki! Good to see you again.
Yeah, like, over 2 years! Sad to see the wiki neglected, but it was bound to be rendered useless due to the enormous amount of video tutorials spawned i guess.
Well, back to the subject: you misunderstood. What i wanted to know about scaling wasn't particularly about your model. Say you have a DC with limited scaling handles (like yours), but you want to scale it the good old way (with stretching); how do you temporarily skip over it's "dynamic-ness", if you ever can?
-
After over explaining, I thought I should come back to the top and start with the simple answer:
If scaling is disabled, then you are not able to momentarily override that because it could break the DC.
So - It would depend on how the DC was made. And mostly if it was made to be as stable as possible, the creator probably would not want to allow ANY scaling other than what they design into the component as it could have adverse effects.
For example, I have many formulas that work on specific pre-determined dimensions (width of the house is always 25'). The houses only know how to line up because I set them to move 25' apart, which is preciesly how wide I made them. So if they got scaled to be 30 wide, the formula would still read 25' and all subsequent scaling would still put the homes 25' apart, thereby overlapping 5'.
Obviously this could be fixed if I had set up the width to work dynamically better. However, I did not and that is specifically why I disabled that type of scaling, because I knew it would mess up my model.
So see, it really depends on how the DC is programed. And I really did not set mine up to be scaled in any way. That is a feature I am planning to build in in the future though.
Chris
-
Speaking of first DC... I dont' know where to begin my first. Is anyone else out there having troubles figuring out where the heck to use some of this "great new feature" in their work? I mean, where would one use a "trim" function associated with a 3-D object? It doesnt seem like any of these spreadsheet functions have a use so far. I've read the documentation and downloaded a few model examples....still...dont' get it. Well, I'll keep seeking.
Later
-
All right, its been a little while since my last update, but I have been working on this one slowly but surely. The newest updated features are mostly in the lot - front yard mostly.
Click on the outer component and you can edit some base options about the buildings that should probably all be the same. These are if the model should display a curb (and its height), a sidewalk (and its width), and a planter strip between the curb and sidewalk (and its width). So set all these variables as you see fit. Then scale the width as you see fit, for as many buildings as you want.
Then double click on the building to edit down one level. Then click on the first home and chahnges its parameters (as explained in previous posts). The new things here are the ability to change the setback of the building. Set the first building and all other buildings will follow it. But you can change all others independently. Adding a setback will create a front yard inbetween the home and the sidewalk. This (and the planter strip) can be configured as concrete, planter, or grass. The planter option is so you can add plants on top of it and have a good looking dirt ground below it.
If the basement is set too high, and would force the stairs out into the sidewalk, the basement will be forced to stay lower than the user input allows.
Anyhow, check it out. I've attached a photo of the base building and a photo of a final street I made quickly using just this DC. The file is up in the very first post. That is always the most recent file. Anyhow, I hope you like it,
Chris


-
Hi Chris.
I like your model. It's a nice example of the DC potential. After all, the main question is how DC can improve our productivity in the daily work. The DC feature is meaningless if there is no improvement, but a waste of time. It's a fancy thing to open/close door, but it should serve a purpose. In my work as a constructor, I always have looked for solution to automate repetetive tasks. I have tried many different CAD solutions, and many are quite good in doing autotasks . But I have never trusted their final output when it comes to details, mainly because other people have set the parameters/conditions. In SU I have full control of the output and details, because I am making the parameters fit my way of thinking/solving problems. How I see it, the DC- feature sets me in a position to save a lot of time with deploying/shaping components, gives me full control over the parameters and at the same time gives me the good "look what I have done" feeling when things work properly. So hopefully there will be a lot of useful DC out there, which can be shared. One last thing. I miss an option to lock access to attributes and even to components, preventing people from altering code. Keep up with the good work Chris!Dagfinn
Advertisement







