Phased Massing Study
-
An example of Massing study, per phases, w/ alterations (demolitions & new additions), to an existing Hospital. Inclusive streets and parking-lots are affected
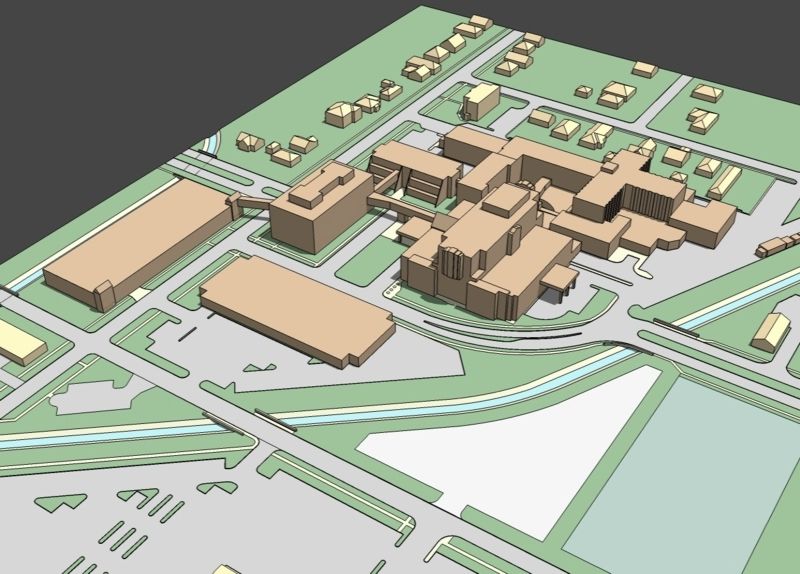
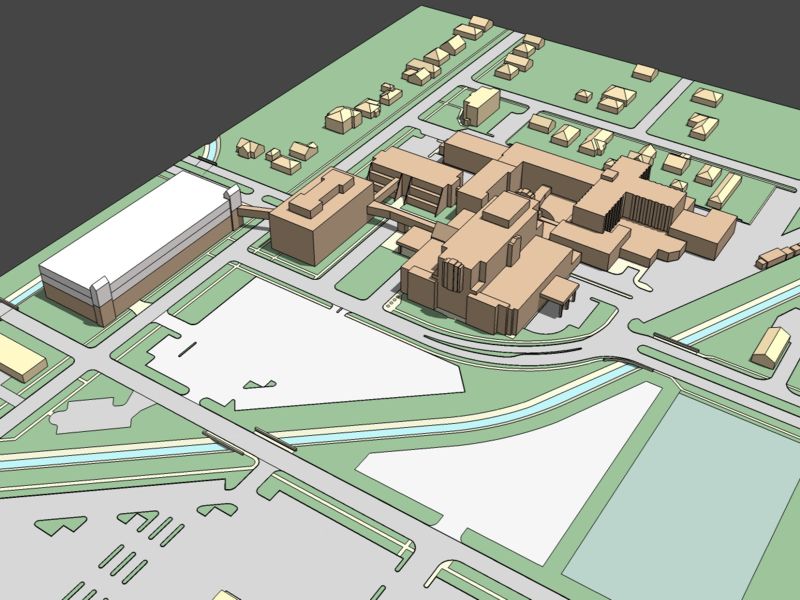
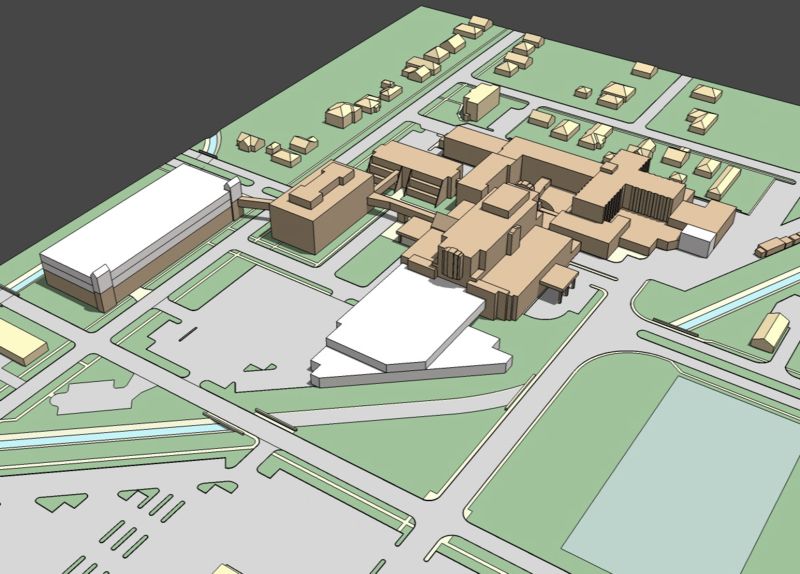
-
Eminently readable even without text. Curious as to location (canals) - western US?
-
Nicely done. This type of study illustrates one of SU true abilities to outshine other applications.
-
Plans of an extensin...
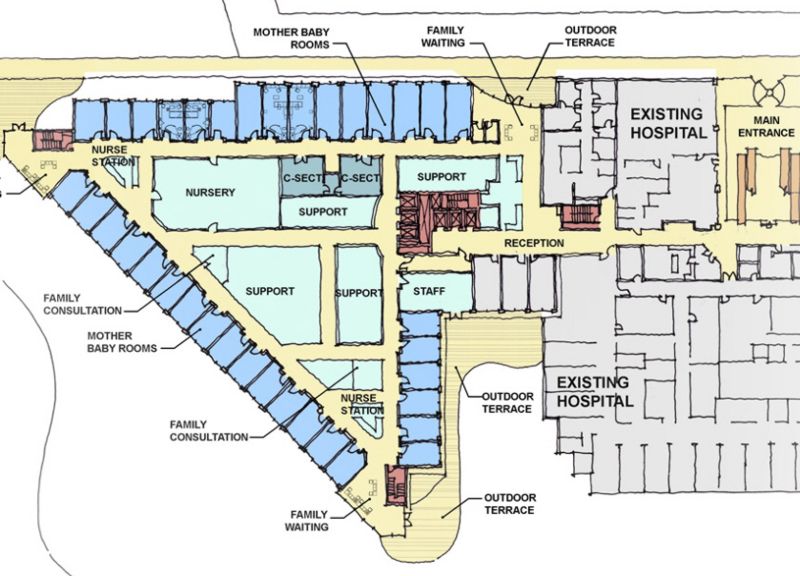
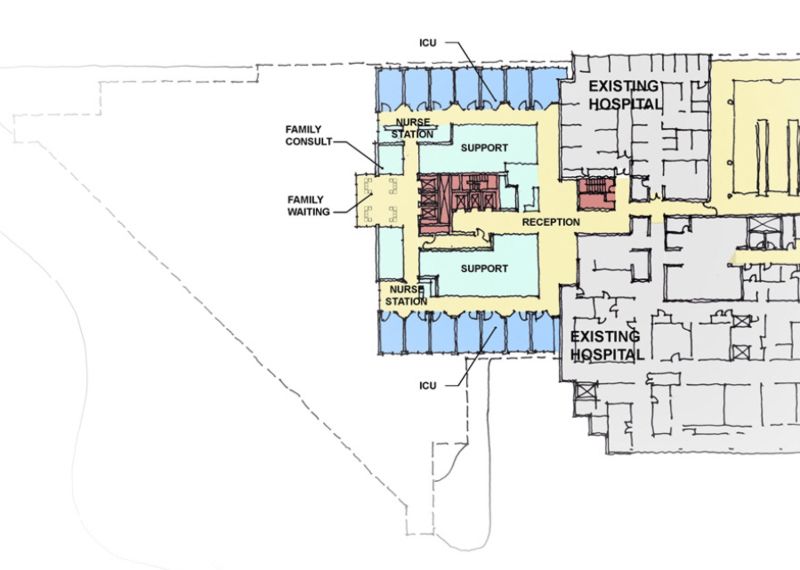
-
An Waiting Area:
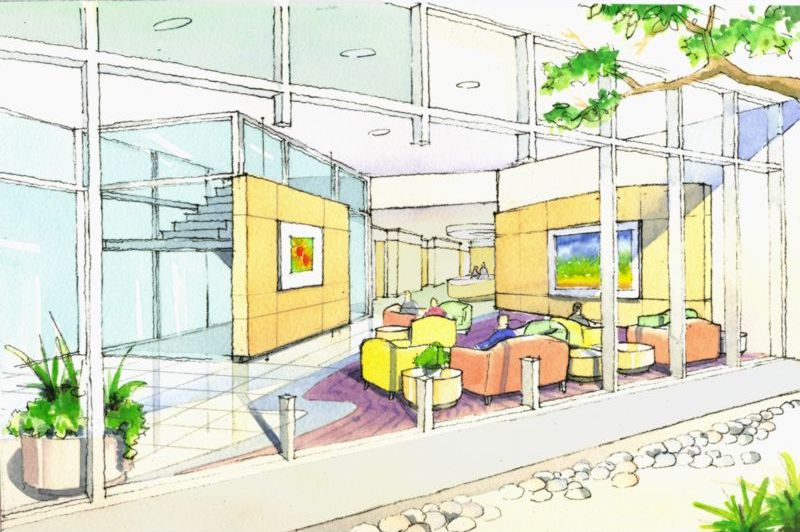
-
Some Nurse Stations:
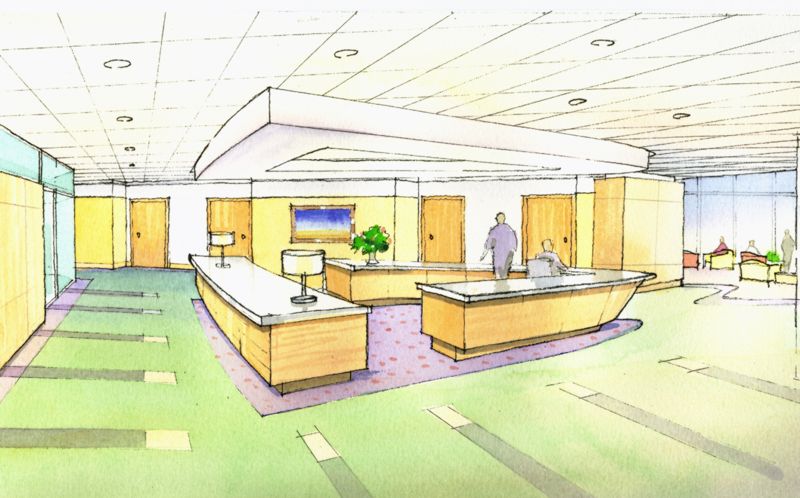
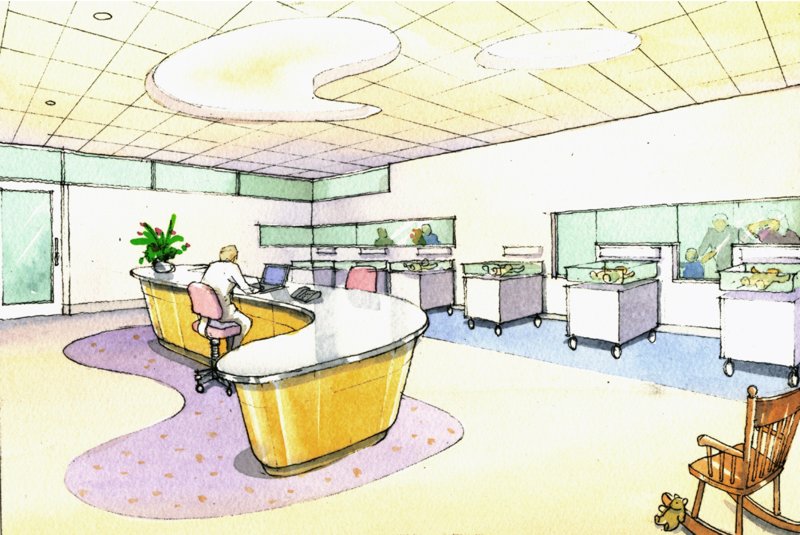
-
Rooms:
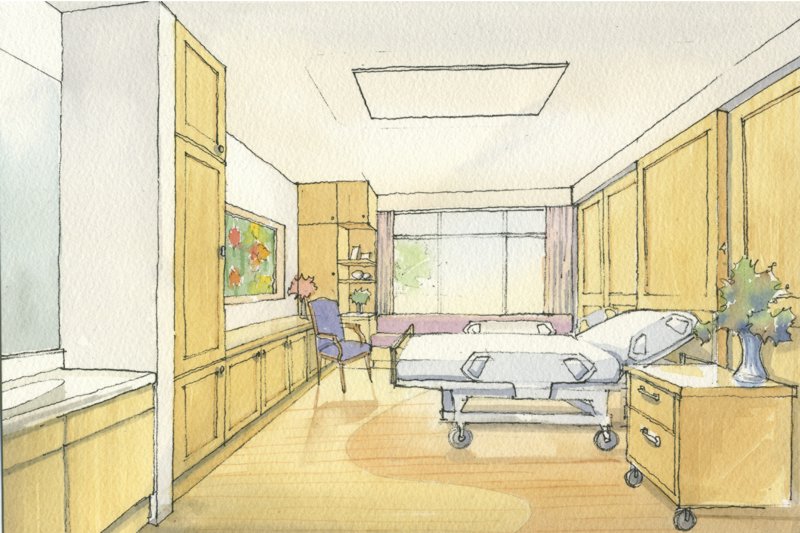
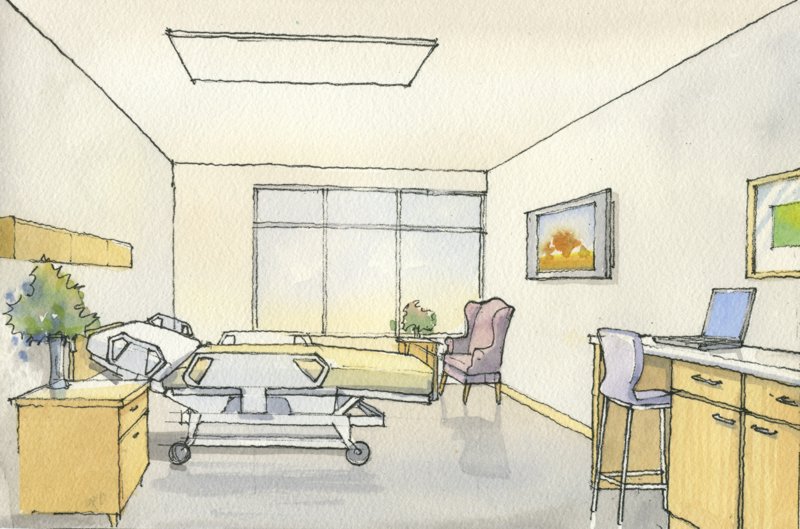
-
Those are awesome cornel.

-
these interiors are indeed awesome. did you use SketchUp for that or are they hand drawn? looks really great!
-
The process for both, Interiors & Plans:
SketchUp > Squiggle > Corel Painter
Cornel
P.S.: The same results can be obtained so:
SketchUp (sketchy style) > Adobe Photoshop/Corel Photo-Paint (former Micrografx Picture Publisher)
or so: SketchUp > Piranesi -
Great job!! I love this style
Advertisement







