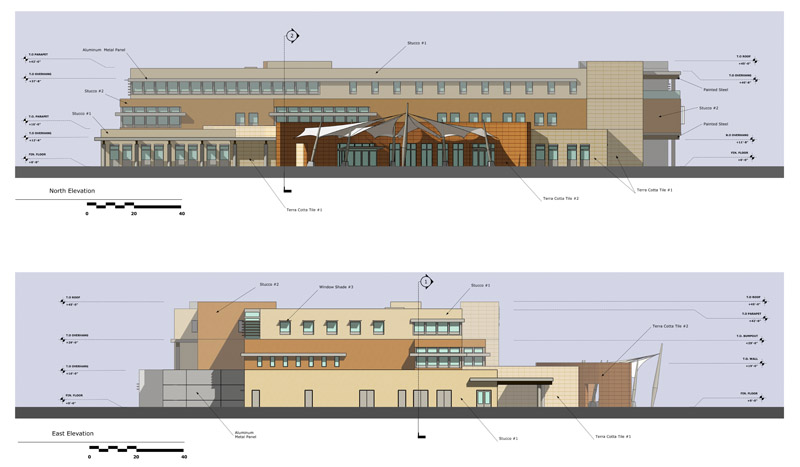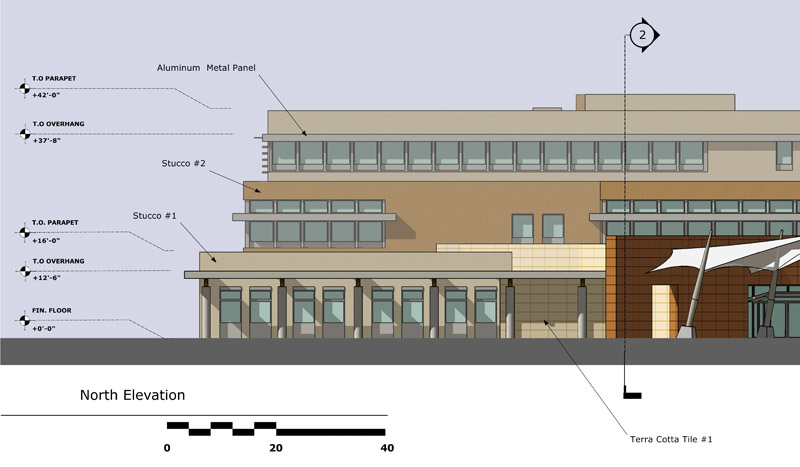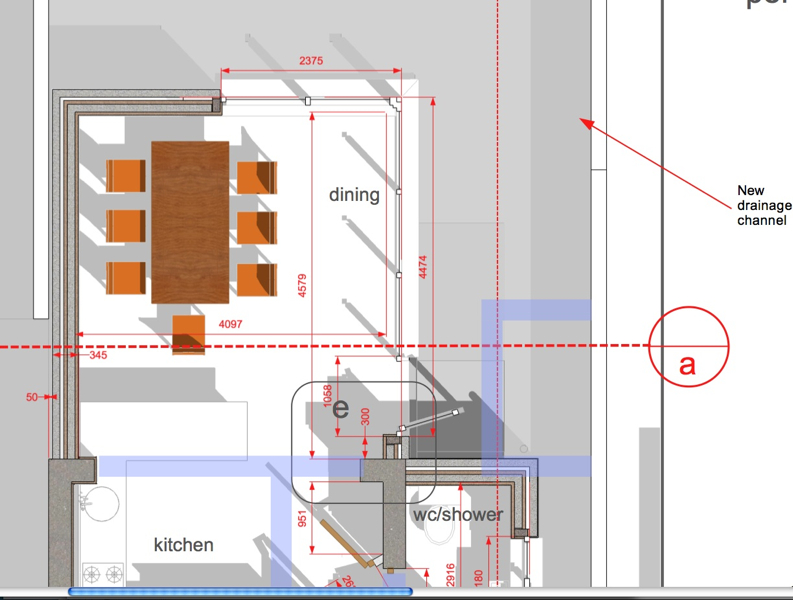2nd look
-
Having watched the basecamp video of using layout, I have been inspired to look at it again…
1] I had not realized until this presentation that the way layout works is by creating a raster image of the 3D sketchup file. Thus the explanation of working in a low resolution and then upping this before print makes sense – I think this should be made very obvious right at the start.
2] Likewise that layout embeds the sketchup model, so it doesn’t matter how many times you insert (differing views of) it, it is still only that one model, not multiple copies of it. I think this also needs to be made clear.
3] All the general layout tools are really easy to use, and seem to do just what one would expect. A really good job has been done here.
4] There is no zoom window command. Why? This tool is available in sketchup, photoshop, all CAD programs for a very good reason. The zoom tool in layout is hopeless , since it zooms in and out without reference to where the cursor is, so then you have to pan after using it to get where you want to go.
5] You can’t turn the scroll bars off .
6] …but the really really annoying thing is that layout won’t import dwg files. Why is this a problem, when sketchup will, and then that file can be inserted?
It is a problem because sketchup won’t import a dwg file complete with text and dimensions; therefore there is no way of getting a dimensioned drawing into layout unless it is exported as a bitmap from the cad application, and the bitmap loses its scale information.
I have tried scaling the bitmap in sketchup, and this sort of works, except that it is not accurate since you can’t snap anywhere.
At present sketchup’s dimension tools are not up to creating construction drawings, and although the dwg exports of sections and plans from sketchup to a cad program work well, the reverse is not possible.Thus:
1] sketchup’s dimension tools need to be bought up to scratch, (perhaps just in the professional package) or
2] sketchup needs to be able to import dwg files with dimensions and text intact, or
3] Layout needs to be able to import dwg files with dimensions and text intact, and also work with them as vectors, not bitmaps, or
4] Layout itself needs proper dimensioning tools, which once again means working with vectors.Why this obsession with dimensioning – I am hardly the first person to complain about it – is that, if you are modeling stuff that is to be built in the real world, then that kind of annotation is essential, and the whole purpose of layout surely is to better present your model or concept on paper, and the whole point of doing this is so other people can approve it, and then still other people can go ahead and build it.
Cheers
rabbit -
Hi Rabbit,
I hope this point I am making isn't too off topic for you, so please forgive me if so-
I don't know why but I seem to be the only person who uses SU to do construction drawings!. In my view the whole point of using CAD to do 2d drawings is to:a. differentiate using proper lineweights,
b. scale a drawing appropriately,
c. produce clear notation.The only thing SU doesn't do (supposedly) is allow you to do is differentiate with lineweights. This is not quite the case. I can use SU to produce 3 types of line:
- Heavy Black (Using 2d grouped elements)
- Light Black (Non-grouped 2d elements)
- Coloured (light colour 3d model edges for background elevations)
The means by which I do this might bore you to death but I would be happy to explain- only if you're interested. The only shortcomings I can see with using SU for construction drawings instead of CAD are:
- The lines arent quite as sharp, but they are sharp enough to do the job (forgivable in my view)
- Hatching is not as suitable for b/w printing (but this could easily be solved with the creation of appropriate materials to be applied to the 2d object faces.)
Please have a look at the attached drawing sample, and give me your honest comments on it.
-
fionmacool,
repost the attachment please. I would like to see what you have been able to accomplish. and I would be interested your description of line weight composition too. Thx -
fionmacool said:
I seem to be the only person who uses SU to do construction drawings!.
Interesting...
May we see some images?
-
Hi
sure, i (and plenty of others i think) would be interested in seeing how you do that....but there is no attachment to your post..
cheers
rabbit -
Are there programs that display dwg besides AutoCAD--I mean as the file is meant to be printed--with actual sheets or views with line weights and text appropriately placed? I think that would be quite a feat. Otherwise you import an AutoCAD model and LO needs to have all the tools to make a drawing of it.
How about importing a pdf of the dwg?
-
Illustrator CS3 imports dwg files to scale, including text and layer structure. If yo wanted to you could map line and or fill styles to layers to match various plot settings.
I've actually played with using CS3 as a median step between Autocad and SketchUp to have more control of how curves are segmented. They come into CS3 as curves, and I can break them into segments before sending to SketchUp so I have control over them.
-
@pbacot said:
Are there programs that display dwg besides AutoCAD--I mean as the file is meant to be printed--with actual sheets or views with line weights and text appropriately placed? I think that would be quite a feat. Otherwise you import an AutoCAD model and LO needs to have all the tools to make a drawing of it.
How about importing a pdf of the dwg?
For viewing and printing DWG files, I think the best solution is Autodesk's DWG TrueView. It has almost all the printing features of the full Autocad, it can translate files to different DWG versions, and it is a free download.
Anssi
-
Those are very nice drawings for sure, with clear notation, but you must admit dimensioning is not much in evidence. For example, and it may be because you have compressed the file, the red dimensions on the plan drawing on page 1 are very blurry, whereas the other text is not. - in fact, that whole image (presumably from a section of the sketchup model) is comparatively low resolution.
In the meantime, I have managed to get drawings from a CAD program into Layout and have them print as well as they would direct from the CAD program itself, as the following mini-tutorial explains if people want to give it a shot:
To use dimensioned cad plans in layout:
The secret here is to print from the cad application to a raster image (eg tiff or png) that layout can support, AT 300 DPI, and then scale the image in layout to the correct paper size the image was printed at.
Some apps (like rhino) allow you to do all this from their print dialog, but for others you have to have a printer driver installed that will print to a raster format. A suitable one, that many people will already have installed, is "Microsoft Office Document Image", which, as its name implies, is installed as part of the office suite.
So:
1] set up the drawing in the CAD program however you like.
2] From within the CAD program print dialog, set the properties of the Microsoft image document image printer to your preferred page size, (ie, whatever you are using in layout for your paper size) and also in the advanced tab set the output to "Tiff - monochrome fax" and in the options set the output to 300dpi.
3] Adjust the scale in the CAD print dialog to whatever is appropriate, and then print and save the image.
4] In layout, on a new page, insert the drawing. The drawing will come in centered on the page.
5] While it is still selected, click and drag on one corner WHILE HOLDING DOWN THE SHIFT KEY to constrain the image to the correct aspect ratio, and drag the corner out to align with the page corner. Repeat for the opposite corner. It would be nice if you could snap to the edges of the paper, but you can't, but it is pretty easy to eyeball it accurately.
6] Make sure you put this image on its own layer, and that within the layer order it is at the bottom of the list, and locked, so it won't move and your other notation etc that you add is on top of it.
7] When you are ready to print the layout, set the dpi in file/document setup to 300, and then print to your real world printer.
Thats it. - a few other tips:If you are going to create a pdf, then you can skip step 7, but make sure you set the dpi in the pdf when asked to 300 if it is intended to print the plans from this file at a later date.
Note that Layout is, according to the google guy giving the presentation at basecamp, not really intended to print at paper sizes bigger than A3.
When testing this, include a scale in your CAD file, so you can check with a scale rule that you are getting correctly scaled output.
Finally, make sure the working resolution of the layout document is set to a low dpi, and only increase it to 300 when you are about to print to a real world printer.cheers
rabbit -
I've done 30x42 boards in layout, but you have to be patient with it, and I often had to print or export page at a time so it would behave better. Here is full page, and also enlarged partial view to show some annotations I created in Layout.


-
reloaded the file. see later post.replaced file
-
@rabbit said:
Those are very nice drawings for sure, with clear notation, but you must admit dimensioning is not much in evidence. For example, and it may be because you have compressed the file, the red dimensions on the plan drawing on page 1 are very blurry, whereas the other text is not. - in fact, that whole image (presumably from a section of the sketchup model) is comparatively low resolution
Hi Rabbit, thanks for your response.
Your points about low resolution is correct. All that vital info is very blurry. However, all that information is crystal clear on the original file (which is 10+ MB) For some reason the attached file makes it look that the dimensions do not display as clearly as the rest of the info. This is not the case in the original file.
I was blown away by how well pdfs print from Layout when an engineer printed off an A3 drawing I had emailed to him (He printed it in colour at A1 size and the resolution didn't diminish one bit). I later bought an A1 printer and regularly print off A1 size drawings- the resolution is outstanding and the dimensions work perfectly well. I really don't know where the A3 limit comes from. Is it because I am using a mac that I can get better results?
I don't want to recommend a process that doesn't work for many other people so I very much welcome feedback. I will be publishing a thread later today showing how I produce my drawings with SU and Layout.

-
Hi All,
These are great posts, thanks for these nice examples!
Paul (and also Rabbit), could you post your tutorial at the Tutorial Forum (maybe "as well")? I'm sure people would appreciate it big time since LO is rather undervalued IMO.
-
@anssi said:
For viewing and printing DWG files, I think the best solution is Autodesk's DWG TrueView. It has almost all the printing features of the full Autocad, it can translate files to different DWG versions, and it is a free download.
Anssi
Thanks for the info. But I was really making a rhetorical statement. The request was made to have dwg in LO. I find that most 3rd party programs make a rough version of dwg (ports not models) at best and this is a tall order, not an easy or minimal requirement for LO. TrueView, being made by AutoDesk is an example of my point.
Advertisement







