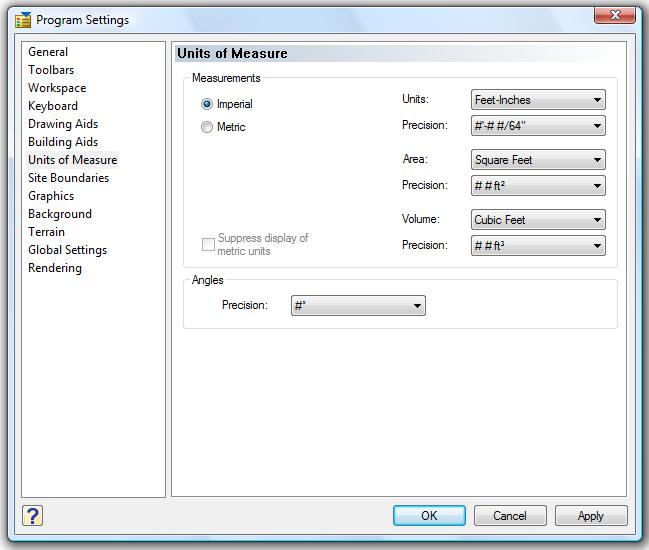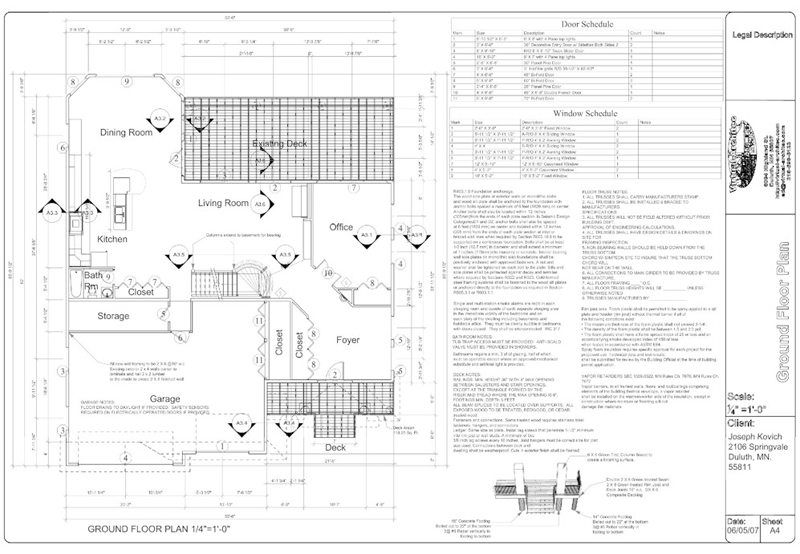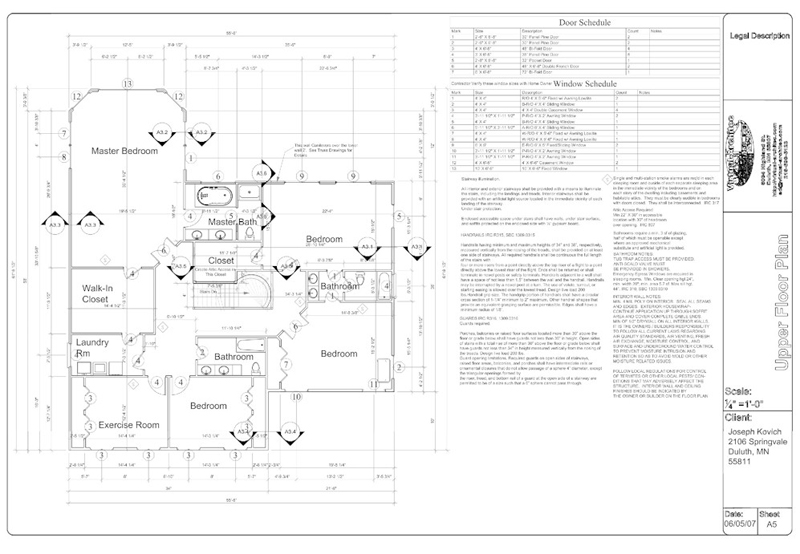2D software
-
I'm beginning to think that there might not be a really efficient, simple 2d cad app out there, I've tried quite a few.
If you are used to the autocad interface try Progecad. I use this, there is a free version called ProgeCAD smart here http://www.progecad.com/compra/index.asp?left=progecad2008smart&lang=eng. If you know autocad, it is the best low cost 2d cad option that I have found. But I'd love to know if there is something better.
I've also used Powercad sitemaster which is really for on site surveys but it is the quickest software I have seen for drawing parametric walls, doors windows etc. It costs £550. http://www.cadshop.co.uk/PowerCAD_SiteMaster_CAD_Software_p/powsitecla3.htm
Jon
-
In addition to a plethora of other CAD tools I use (SolidWorks, Sketchup, IntelliCAD, etc) I keep a copy of LiteCAD on a thumbdrive.
It's free and totally portable so you are never without it. It will read and write AutoCAD files (except attributes). It's still in development so there are some rough edges, but for the cost and the portability, you can't beat it.
Yeah, the webpage is sparse.
Good luck.
-
There is one thats easy, but not cheap.
-
"In addition to a plethora of other CAD tools I use (SolidWorks, Sketchup, IntelliCAD, etc) I keep a copy of LiteCAD on a thumbdrive."
Don’t mean to hijack this thread, but a portable version of SketchUp Pro would be nice.
Ken
-
@anglaret said:
...find a rapid way to sketch plans and cuts, for designing in 2d,for
first ideas and first moments of creation, just like SU for 3D.our DraftBoard CAD series is pretty dedicated to fast and intuitive sketching of creative 2D designs, check the trial at:
http://www.draftboard.de/ => Download => Professional-Version
avail for OSX too, (un)fortunately not for free...

just my conviction,
Norbert -
Good morning. I've been using Datacad for over 20 years and am constantly impressed with the software and the support. It is primarily for architects ("designed by architects, for architects"). They have issued a new version that allows for 'round tripping' with SketchUp. I understand that they are in the process of developing a 'light version' that would be less expensive and have some feature limitations. I believe they have trail versions.
Stephen
-
Alas, a fellow DataCAD user.

Don't mean to sound like a smart alec, but why not use pencil and paper for those initial design drawings?
-
Hello
Thanks for the comments, there are some that I do know, such datacad,Qcad which are powerful, but too complicated from my purpose (electronic drawing table is not what I seek for).
I join an example of a look that I would like to have: Don't say I have it, because 3D architect 2008 is a ache to move walls, connections don't follow, impossible to draw the right length directly, you have to re-place the wall+ the 2 connected walls, no ortho contraint.
For me associated to SU that kind of soft which would have automatic walls, windows... would be the top, to give very quickly the idea of a project to somebody.
I will try litecad, which seems very fluent, and to the others too
Marc, architecte
-
Try DraftIT Architectural. £99

Cadlogic | 404 error page
Page not found - The Cadlogic page you're looking for may have moved. Browse our CAD software products or use search to find what you need.
(www.cadlogic.com)
Free version of this too, but it looks a bit too basic.
-
You should really take a look at Cadsoft Envisioneer then. Walls, floors, roofs are all automatic. Windows, doors, openings all cut in walls. Almost as easy as SU to learn and use. There is a 30 day demo available.
Mike
-
Hi,
Try Turbocad ,i am working with the pro 11 version at this time its about $50,- now.
Version 14 is already out.
It has a very helpfull user forum,its easy to learn ,yet it has great potential.Greetings,
Bep van Malde -
Have you checked out this? It talks about parametric relationships to maintain design intent.
I would try it but I run Win2K at home, says it needs XP. -
@unknownuser said:
"In addition to a plethora of other CAD tools I use (SolidWorks, Sketchup, IntelliCAD, etc) I keep a copy of LiteCAD on a thumbdrive."
Don’t mean to hijack this thread, but a portable version of SketchUp Pro would be nice.
Ken
It's never going to happen in a direct manner. The Sketchup EULA prevents anyone else from distributing Sketchup. The best you are going to get is a framework published that a user can use to create his own portable Sketchup version.
I've been running Sketchup from a thumbdrive for about a month now. I use a batch files which write the appropriate info to the registry on startup and then delete the registry hives on quitting. The downside is the drive letters are hard coded so this is definitely not portable (I only use it on one machine).
I've looked at the methods used to 'portablize' applications on http://www.portableapps.com and it's pretty simple. I just haven't had time to sit down and create the framework. I will, but I honestly don't know if I can share it

Take care
chris
-
Hello
I am having great difficulty to find a simple and expressive 2d cad. The best direction I have at the moment are Express envisioneer, and IMSI floorplan 3d.But they all lack the SU touch which define keys and automatism right where thay have to be
- 3d architect have quite a look, but trimmings and dimensionnings are very bad
- cadsoft 2d is better on the 2nd point but adjusting is bad too, and there is a trigonometric obligation to design connected walls.
I am still doing my plans with SU; it is a pity that conversation seems broken with SU people, because I should have tried to be very convincing for a 2d adaptation.
Marc
-
The full version of Envisioneer has customizable short cut keys and several other ways to make it suit your needs. You can either model in model space or import your SU model into model space and then just insert your 2D views in paper space and do any editing that you need too. Also if you already have autocad blocks, you can import those as well. I've been using Envisioneer for a little over a year, I definitely think its the second easiest program to use, SU being first. Try the full version demo.
Mike
-
Hello Alpro
I am OK with you that envisionner is a little instinctive, and I discovered that IMSI has exactly cadsoft envisionner engine, but the result is hard to obtain, and really poor in 2D, and bad in 3DI feel that no company is interested with 2d, they all go like cannonball to 3D, so they neglect 2D. One example is the impossibility of reaching the centimeter precision with any of them.
In that search, I become very humble with the small imperfections of SU. SU is a wonderful machine, built with precision, intelligence and huge concern of the end user.
Marc -
@unknownuser said:
I feel that no company is interested with 2d, they all go like cannonball to 3D, so they neglect 2D. One example is the impossibility of reaching the centimeter precision with any of them.
Strictly speaking, IMSI Floorplan isn't a cad program, it is a home decor program and not designed for accuracy. Autocad and traditional apps of that level may not be as easy or quick (or cheap) but the basic 2d tools that they still feature (alongside all the other new stuff) are IMHO still hard to beat in terms of flexibility. I do agree though, it does seem that there isn't any new thinking in terms of middleweight 2d, probably this is because the roll out of BIM software such as Revit automates the workflow from 2d to 3d or 3d to 2d.
Maybe we should make some suggestions to the Archimedes - open source cad project team. They are building a free architectural cad app for commercial use. http://archimedes.incubadora.fapesp.br/portal/project/archimedes-project/
-
@anglaret said:
I am having great difficulty to find a simple and expressive 2d cad.
as already mentioned above, DraftBoard Pro does have the ease-of-use as well as the precision (and automatically trimming/intersecting walls) you are looking for.
jm2c,
Norbert -
anglaret, I've never had a problem with the percision of Envisioneer, you can set up the program to be as precise as you want. See attached, also some 2D plans done by another Envisioneer user (Ed Stalens) just to show that Envisioneer is more than capable of producing precise working drawings and does so rather quickly.
Mike
Edit, would only let me post three attachments but you should get the idea



-
@anglaret said:
I feel that no company is interested with 2d,
Interesting as I've just read this....
upFront.eZine
the business of cad, enlightened
Issue #550 | March 11, 2008 | English Edition@unknownuser said:
Autodesk wishes it wouldn't but AutoCAD LT continues to outsell everything else, with sales up 33%. Seems there is quite a market for sub-$1000 CAD software.
Advertisement








