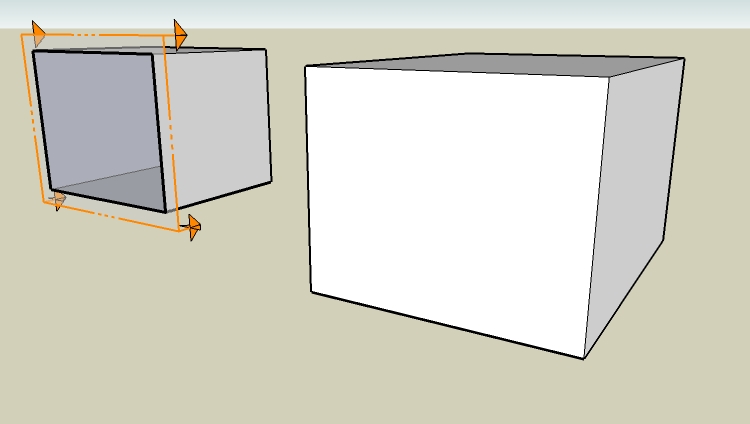.2 houses.
-
Unlikely to be standing seam on domestic houses (Kalzip etc...)
I'm guessing either lead roll's or a mock lead roll profile on a single-ply membrane such as Sarnafil. Then again thats probably wrong so I suppose the man himself should verify. -
standing seam is gaining ground in the USA on residential homes... still rather expensive... but lasts a long, long time...
-
no no not lead...
I don't think we're allowed to use any lead anymore...
the stuff I refer to is sheetmetal

HOME | Metal Roofing Alliance
The Metal Roofing Alliance (MRA) is the leading educational resource for homeowners exploring metal roofing. MRA provides clear, unbiased information on metal roofing benefits, cost, performance, and how metal roofs compares to other roofing materials. With expert guides and a trusted Find-a-Professional tool, MRA helps homeowners research, compare, and confidently choose quality residential metal roofing.

Metal Roofing Alliance (www.metalroofing.com)
http://www.steelroofing.com/gallery.htm
http://www.larsonobrien.com/follansbee/ -
i had to go back and check the architect's drawings.. since i didnt really focus on the materials at all

anyway, the roof is standing seam.. and its actually cor-ten which is pretty cool...

(yes, i know that's not standing seam)
there are quite a few cor-ten pieces on these houses.. i dont know the details, but this project is two houses in Idaho and they're supposedly fully sustainable (again, dont know any of the details now)..hopefully i'll be able to take these further in the future...
-
you know I almost commented on how they looked like sustanable architecture... these green houses some are doing with the large overhangs and thermal openeing... and expensive roofs...
I would have looked pretty smart if I had... DOH!
-
haha... so easy to say now

-
exactly...
what I would like to mention before anyone else... is your use of black solid panels in lieu of section detail...
I have to say I liked it quite a bit, I've always disliked the sections without detail because they look as if something is missing... your black section planes, were very nice, elegant and meaningful, they show the space well, but allow the viewer to concentrate on the rooms.. good job... I might use this in the future... if you don't mind too much?
-
Jason, really nice...as usual! (Your website keeps getting better as well, BTW
 Best, Tom.
Best, Tom. -
amazing work. congratulations.
-
very nice work Jason, as always.

-
thanks guys..very very much appreciate the kind words.
kris.. to make the section cut..i grouped the section... and opened up the group and filled it in all black.. unfortunately, when you cut the section, this piece gets cut as well..so i put it on a separate layer and exported it alone..and pasted it over top in PS.
-
in the future you might consider grouping the section and then moving it back from the section plane 1/8"
-
yeah..i considered that..and maybe tried it..haha.. but now i dont remember
 i had to export at least two images anyway, so the section only cut through one house (there's probably a way around that as well)
i had to export at least two images anyway, so the section only cut through one house (there's probably a way around that as well) -
Jason, just gorgeous! I love your style...
-
Mark... I think we should put something in the wishlist for activating materials and lines in the section plane.
-
@marked001 said:
...i had to export at least two images anyway, so the section only cut through one house (there's probably a way around that as well)
You can make a group of your buildings each then edit the one you want to add the section and it will be added to only that.
Here's an example (well, not as nice models as yours this time )
)

-
ahh.. that makes sense..thanks gai.
-
Welcome - this is something I've already learnt in these forums - just thought the answer is faster this way than starting to find the original thread.
Advertisement







