How i can model this shape
-
i need your youe help pleas because i need that shap in a project of car parking but i cant do it. if any one can model it pleas help me and learn me how to do that and if you did it send the file to me or attach it with your replay
thanks for the help
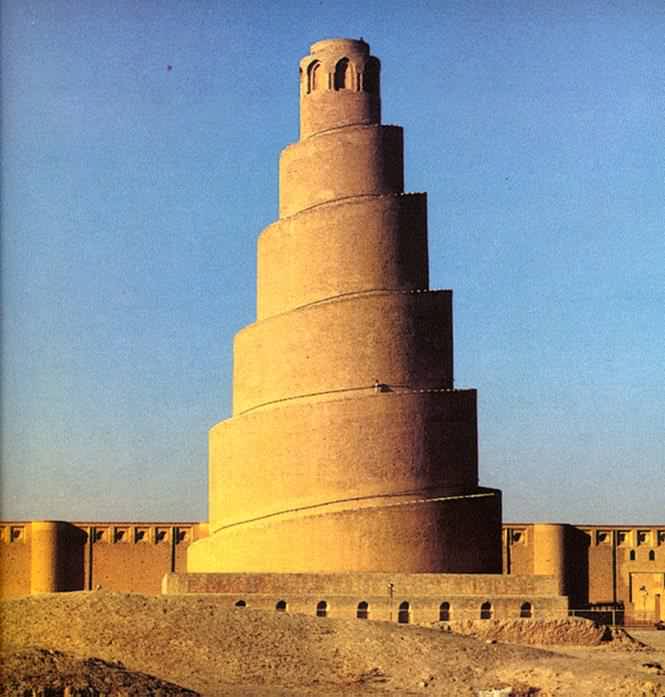
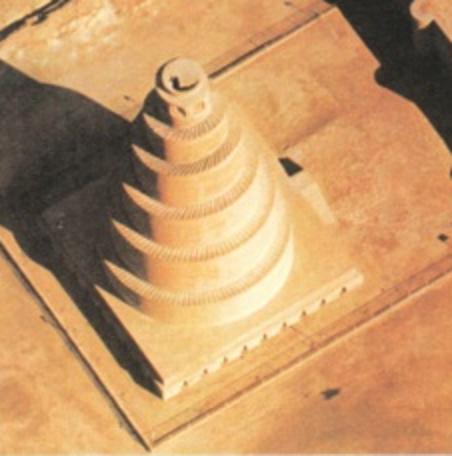
-
this thread has the answers
http://www.sketchucation.com/forums/scf/viewtopic.php?f=15&t=2093&p=10430&hilit=sprial#p10430 -
Also here is a "ready" one - you can edit or delete parts...
Also moving this thread for it's not a tutorial.
Oops - forgot the link:
http://www.sketchucation.com/forums/scf/viewtopic.php?f=40&t=2929 -
http://groups.google.com/group/Sketchup-Pro/msg/ddf1c0d5076aceeb to initially set up a tapered helical model. For some ideas on tweaking models generated with helices http://groups.google.com/group/Sketchup-Pro/msg/ec56e288ca5c91f9
-
Even though it appears that this discussion is one of those abandoned by its original poster, I was intrigued by its challenge.
From the internet images available, the spiral steps appear to be of equal depth (tread.) My initial attempts to model it produced steps of decreasing tread, because I was using equal angular displacement. As the steps rise up the spiral, the radius decreases, so equal angle division of the spiral didn't produce satisfactory results.
Thinking about the math that would have been applied by the original builders, I assumed that the work of Archimedes would have been known. Since one of the methods for drawing an archimedean spiral uses equal edge segments, starting at the center and spiraling outwards, I tested the archimedean spiral as the initial 'floorplan' for the tower.
From the result, it looks like this is how the actual tower footprint was laid out. I haven't bothered with adjusting the height, as that would be a simple scaling job for SketchUp. I just wanted to confirm the geometric concept of construction. (I also didn't model the topmost chamber.)
(I've retained the spiral construction entities in the model, off to the left of the tower depiction.)
Construction of the spiral plan was easy enough. The worst part of modeling was the individual push/pull for each of the 397 steps!
I can't seem to resist a geometric challenge. Fortunately, SketchUp provides the necessary horsepower and precision to test potential solutions.
Regards,
Taff
SketchUp 6.0.515(free) / Windows XP Pro SP2 / nVIDIA Quadro FX 1500M
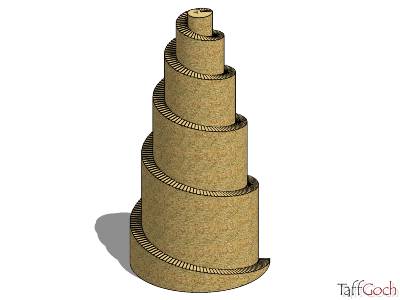
-
@taffgoch said:
Even though it appears that this discussion is one of those abandoned by its original poster, I was intrigued by its challenge.
Yes indeed, mostly that's the best part of it.

@unknownuser said:
Construction of the spiral plan was easy enough. The worst part of modeling was the individual push/pull for each of the 397 steps!
Yes, I can imagine - and definitely there are cases when you simply cannot avoid meticulous and painstaking handwork.
Great stuuf, Taff!
-
thank you very much TaffGoch
i have been downloaded this shape form the site you put on
thanks againand thanks to all who replayed me
-
TG,
Brilliant, crystal-clear work, as usual. Would you mind sharing how you made the starting spiral in the model?
Thanks,
Fred
-
alwa7sh_r
Please note that I wasn't attempting to produce precise results here. I was merely testing a construction method. If all you're looking for is a spiral-ramp construction technique, there are much easier methods. (I can point some out in the 3D Warehouse, if need be.)
If you look at my model, you'll see that the spiral rotates in the wrong direction (easily flip-corrected.) Also, I didn't concern myself with the correct proportions of the top surface, width-to-height, and other relative measurements.
So, this was simply a geometric-construction exercise to me. If it gets you started in correctly modeling your objective, then I'm gratified.
All that being said, I found the architecture to be quite fascinating (particularly considering its age.) As such, I'm working on a model of it, with photo-approximated dimensions and proportions. (But since you're working on a car-park ramp, that isn't really your goal, right?)

Regards,
Taff
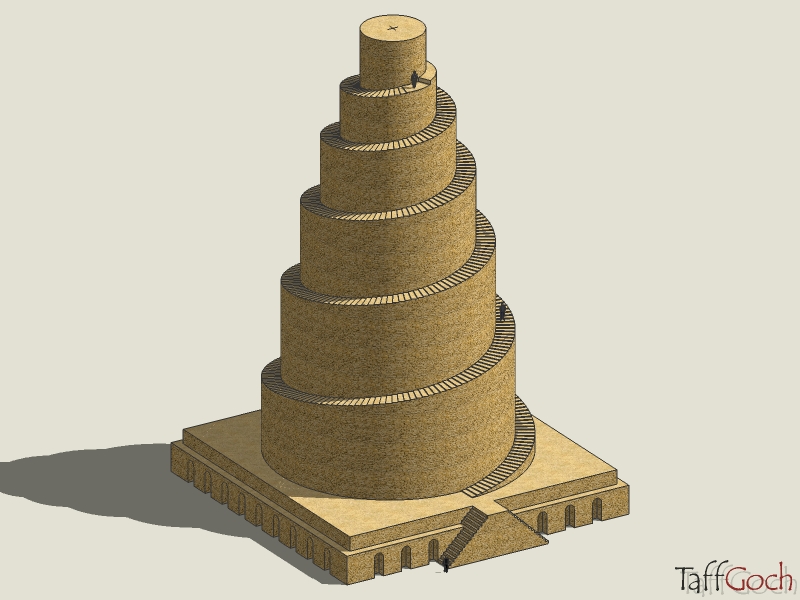
-
@fbartels said:
Would you mind sharing how you made the starting spiral in the model?
Fred,
I was considering posting a description of the archimedean-spiral construction method (which I originally learned as a draftsman.) Your request settles it - I'll show additional details in a new model. I'll let you know when it's up...
Taff
-
Okay, I was wrong...
...about the name of this spiral. I got the construction right, and it does indeed serve the need of the model, but it's attributed not to Archimedes, but to Theodorus. (Actually, I can't visually tell the difference when comparing the two.)
Fred, I posted drawing instructions at the 3D Warehouse:
There's a pretty good summary of several different spirals at:
I liked the Theodorus spiral because it's construction is purely mechanical, and doesn't require processing a formula. Plus, as I've said, the objective was equal line segments. This is the only spiral (of which I'm currently aware) that readily provides that characteristic.
Regards,
Taff -
Thanks Taff! I'll take a look. Much appreciated.
Fred
-
@taffgoch said:
Construction of the spiral plan was easy enough. The worst part of modeling was the individual push/pull for each of the 397 steps!
Regards,
Taff
SketchUp 6.0.515(free) / Windows XP Pro SP2 / nVIDIA Quadro FX 1500M
I am a super Newbie, but I would think that you could make an instance of one step and then after you apply your stair spiral technique(perhaps a form of control key and move tool or something), then all the stairs would raise up together.
Perhaps I thought wrong!
-
gorygreg,
I would think that would indeed work...
...if all the steps were the same size and shape. The only characteristic they share is their 'rise' (the amount of increased height.) The push/pull does have a feature that permits quicker repetition - after raising one step, all you have to do is double-click the next step. It will raise the exact same amount. Do it again, and it raises another increment.
So, it does help, but still, there are hundreds of steps to process.
You're right that a rubyscript could probably be devised to achieve all the uplifts one-after-another, but the time spent writing and debugging the script would likely take longer than what I did manually. If I were to need it for subsequent models, then it might be advantageous to develop such a script.
Believe me, I thought long-and-hard about how I might automate the process (to any degree,) but couldn't come up with any time-saving concept. Again, I didn't want to think long about, and toy with possibilities, if all that thinking would ultimately take longer than manual push/pulling.
Any insights from ruby pros would be interesting to hear about, though...
Regards,
Taff -
For those interested, I've added the upper chamber to the above-referenced 'work in progress.' (I'm done - I certainly don't intend to model the blast damage from the 2005 bombing!)
There doesn't appear to actually be a 'chamber' in there - only internal spiral stairs to the roof deck. It looks like it's completely filled-in stonework (conjecture.) Historically, there was apparently a wooden post-and-roof structure above the deck. (Only the sockets for the posts remain today.)
Model is posted in the SketchUp 3D Warehouse:
I'm certainly wrong about some of the upper details, but I can't find photos taken from the correct angle - showing the doorway and internal stairs at the top.
Updated Trimble 3DWarehouse URL for the SketchUp model:
https://3dwarehouse.sketchup.com/model/de78ece7f12a167c663f954f31de8916/Malwiya-TowerRegards,
Taff
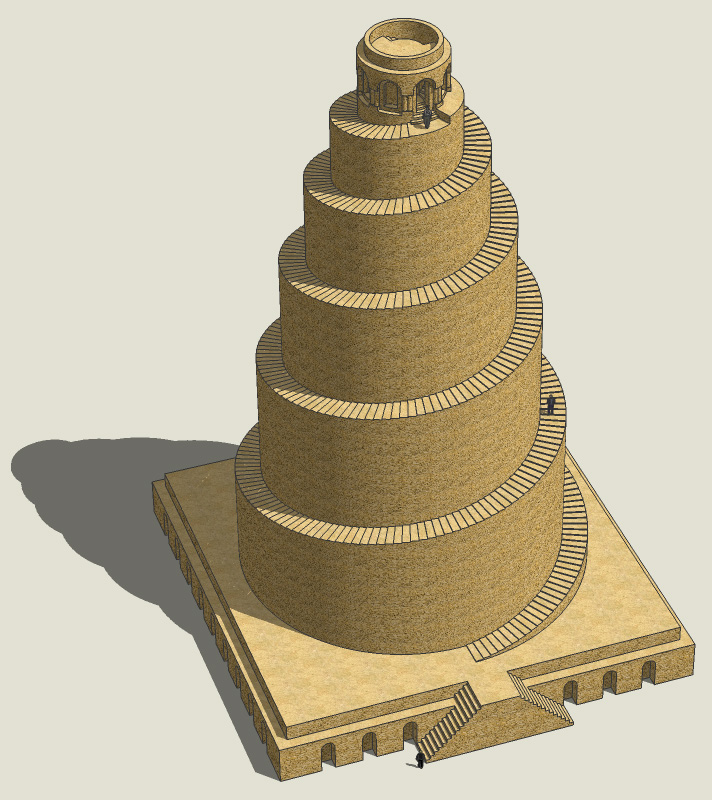
Advertisement








