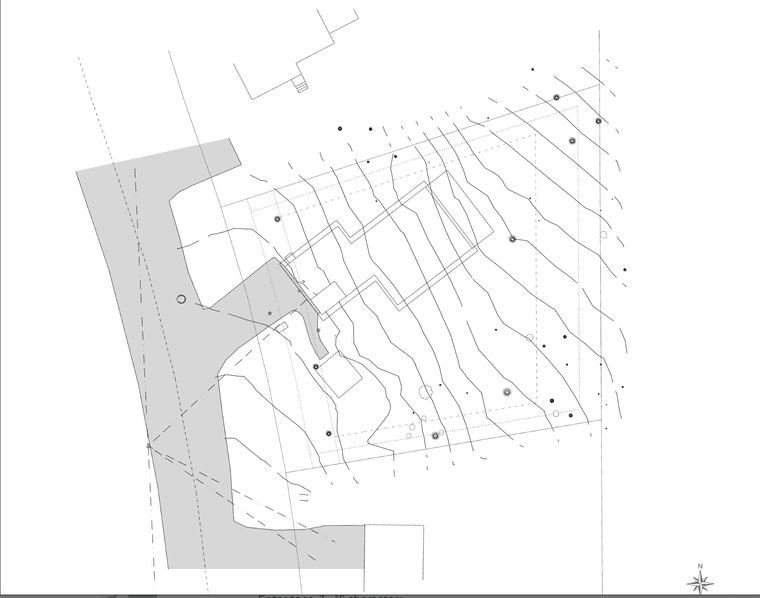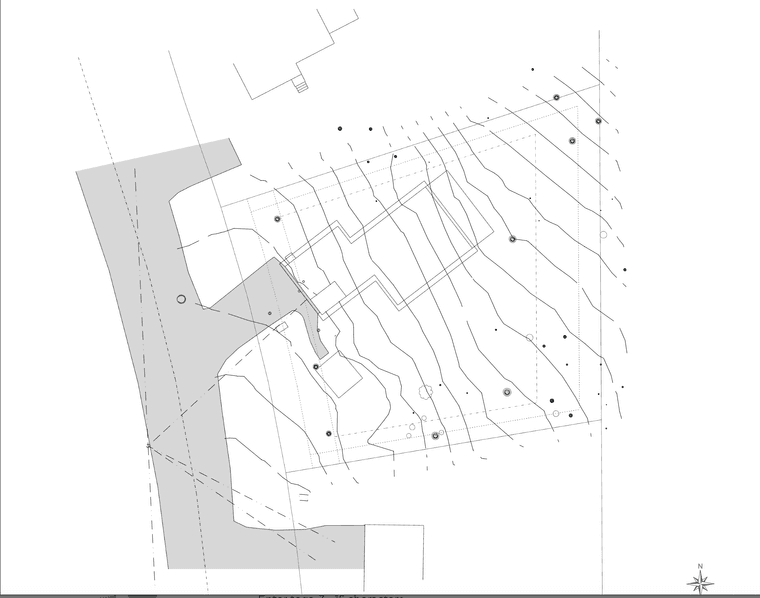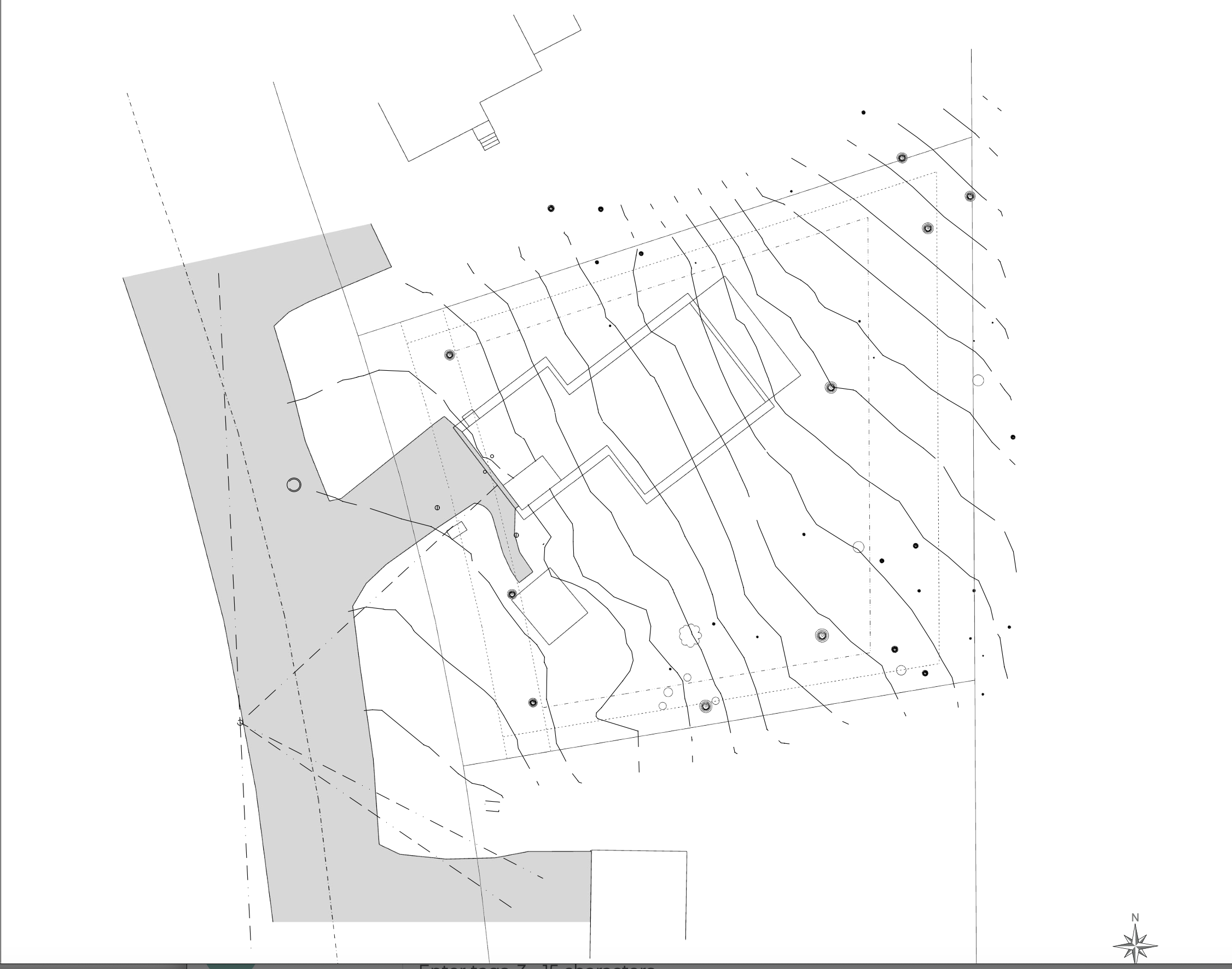Split tool to cut contour lines
-
I've been trying to follow Nick Sonders's workflow. I'm at the point where I've taken my site plan scenes to layout, and have brought in all of my scenes as stacked viewports. I've changed some, like the contour lines, to vector, then exploded them. I want to cut the contour lines so they don't run through the house, but I can't get the split tool to work, and I'm not sure where I went wrong. Another question: I would like to show the eaves as a dashed line. Would it make sense to trace over the eaves in Layout and then go back to SketchUp, hide those lines, and then update model context?

-
@Aartrace1
If your contours and building outline are separate references as you initially stated then why not create a closed polyline with a white fill that is layered (sandwiched) between the contour reference and the building outline reference -- this to mask the contour lines below. If these items are all on the same layer then use the arrange to bring each object (front/back) in the correct sequence. Or you could place each on separate layers to achieve the same with the correct hierarchy. By just masking the contours you won't have to split each line. -
I expect you aren't opening the groups for editing to get access to the contour lines.
As for the eaves, first, what version of SketchUp and LayOut are you using. With the current version you can assign a dashed line style to the tag you've given to the roof so they show as dashes.
-
@Dave-R Thanks Dave, you've been kind enough to answer my questions in the past. For some reason I had to create a new username. I just downloaded 2024...
That's one issue of referring to a book now written 8 years ago...you're totally right, I should just assign a style to the tag.
If I'm trying to split those lines in layout, and I've got the little pencil and the little square next to the name of the layer I'm trying to work on shouldn't that mean that it's open to work on? I must be missing a step...
-
You still have to open the group for editing in order to get to the lines. It's a lot like working in SketchUP. When you exploded the viewport you wound up with a scaled drawing group. Also, depending on how the SU file is structured, there may be nested groups--groups inside of a parent group. Double click on the contours until you can select a single contour line.
-
@Aartrace1
If your contours and building outline are separate references as you initially stated then why not create a closed polyline with a white fill that is layered (sandwiched) between the contour reference and the building outline reference -- this to mask the contour lines below. If these items are all on the same layer then use the arrange to bring each object (front/back) in the correct sequence. Or you could place each on separate layers to achieve the same with the correct hierarchy. By just masking the contours you won't have to split each line. -
@GFXS Thanks! That thought had occurred to me as well, but I was intent on fixing whatever wasn't working with the split tool. Appreciate you taking the time to respond!
-
@Dave-
Sketchucation wouldn’t let me reply to your chat (error: you need 10 reputation to chat)…paying for losing my old account info.I tried what you said, and still couldn't get the split tool to work. It has something to do with how my contour scene is set up? Do I need to drape my contour lines down onto a rectangle? In Layout that Layer always bring up the yellow triangle of doom, whenever I change something in the model and the update the model reference. Sometimes the contours lines then disappear in Layout for no good reason. Just now I changed something in my Existing Conditions scene and the yellow triangle is appearing related to that Layer. Auto render is on, and has been the whole time. Good grief, Layout continues to just school me. I brought in my initial viewport, then copied, locked the viewport, then chose new layer, and pasted to current layer…making sure to lock my viewports as I went.
I have the files uploaded to dropbox, is there another way I can dm you?
Thanks! -
@Aartrace1 I made some changes to my SU file, saved them. Went to Layout, updated model reference. No camera positions had changed, all viewports and layers were locked. The yellow triangle was on every layer.
I got it to turn off by unlocking each layer and viewport and updating the model reference then locking it all up again. But after I'd done that to each layer I went to turn them all on again, and the triangle was back on all of them.
-
@Aartrace1 that seems normal if you are locking and unlocking viewports. Why are you locking the viewports and the layer they are on? No need to do both. I would only lock the layer(s). Then, when you update the SketchUp reference, the viewports will render automatically if Auto Render is enabled.
-
@Aartrace1 I think you're getting too caught up in the split tool and making things perfect. Think about what your intent is with this Layout sheet with the site, building outline and contours. Now think about all the time and effort you've invested in just trying to cut these contour lines and issues with the viewports. I think in the overall scheme of things the contours are just background information to your overall drawing. Besides, if you really want to be accurate, aside from the existing contour lines you would also need to show the new contour lines because there would be re-grading to allow for the building footprint, retaining walls, paved areas, site drainage, etc. As I like to tell my staff - work hard but work smart.
-
 R Rich O Brien marked this topic as a question on
R Rich O Brien marked this topic as a question on
-
 R Rich O Brien has marked this topic as solved on
R Rich O Brien has marked this topic as solved on
-
@GFXS totally true, all of it!
-
@Dave-R Got it! Thanks Dave...it did seem like overkill to lock both the viewport and the layers, but it seemed like one of my viewports was shifting (even though camera positions weren't changed) and I thought maybe I had been double-clicking into the viewport(s) w/o realizing it. Still not sure what I did, but it seems to be working now.
Advertisement








