3D Truss Models
-
Version 3.2.9c - 08.30.2023
- Fixed the non-orthogonal rafter framing bug for complex roofs.
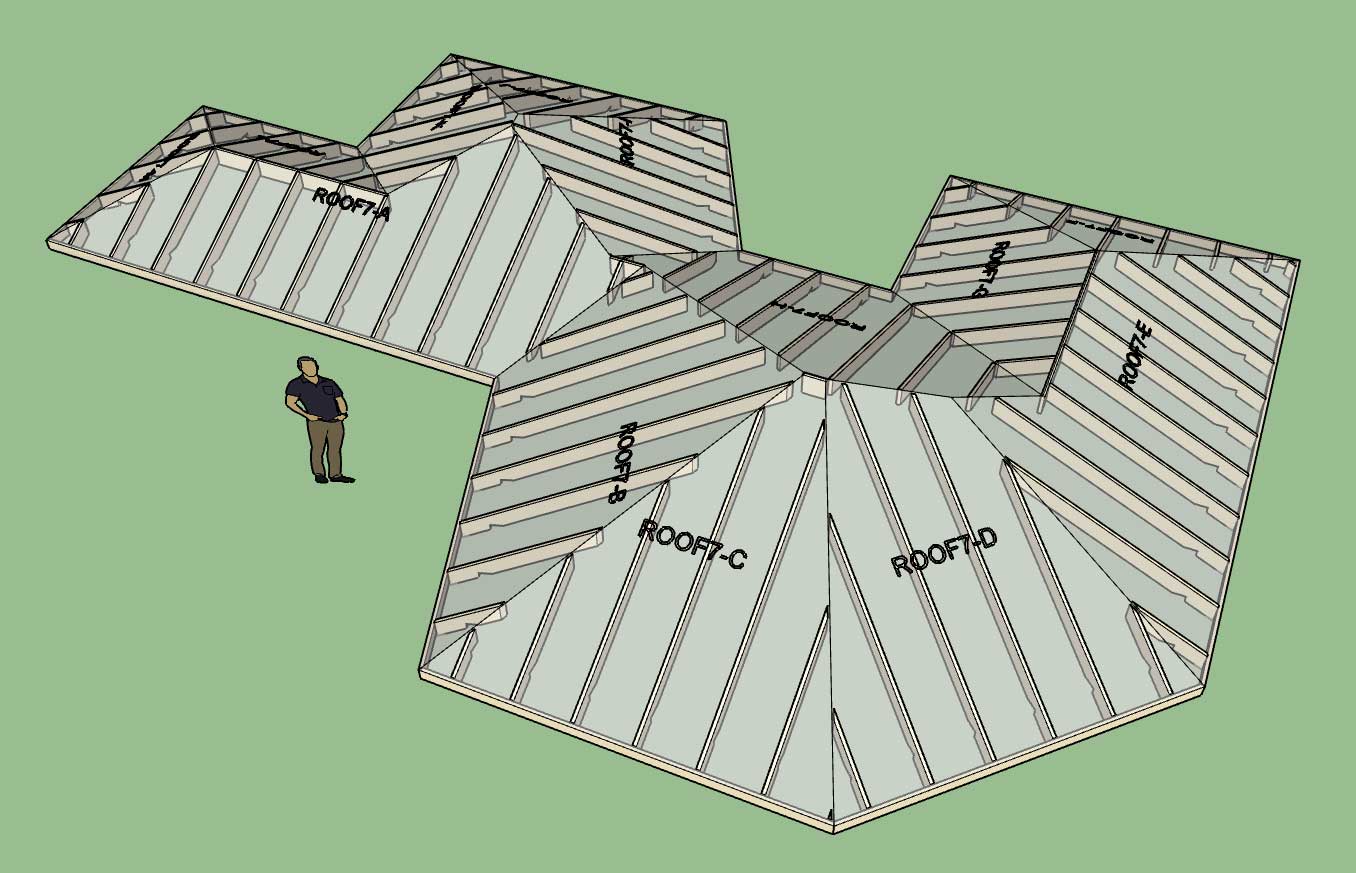
I think I have finally resolved the confounded non-orthogonal rafter framing issue (it has been almost two years). It turns out the fix was simply replacing a complex piece of logic with two lines of code, sometimes simple is better.
I highly recommend updating to this latest release. I apologize that it has taken this long to rectify the issue, I was made aware of it about 18 months ago but it has taken me a while to circle back and determine the cause and then the solution. Thank-you everyone for your patience.
P.S.
After testing non-orthogonal roofs this afternoon I realized that it would be handy to have the ability to custom offset the rafter spacing for each roof plane. Sometimes the algorithm is not smart enough to correctly position the rafter exactly where one might want them. I will give this some additional consideration. -
or you'd run a "nailer" rafter between them for the rafters to attach too as expecting them to line up o.c. with differing roofs is low. if you were manually building it, you'd want a common nailer along that line to attach to while keep o.c. spacing. more complex roofs - each roof section is its own assembly if the single common nailer doesn't work.
-
Version 3.3.0 - 08.31.2023
- Added a rafter offset parameter for complex roof framing.
- Fixed a minor bug with complex roof framing for half hip roofs set to custom pitches.
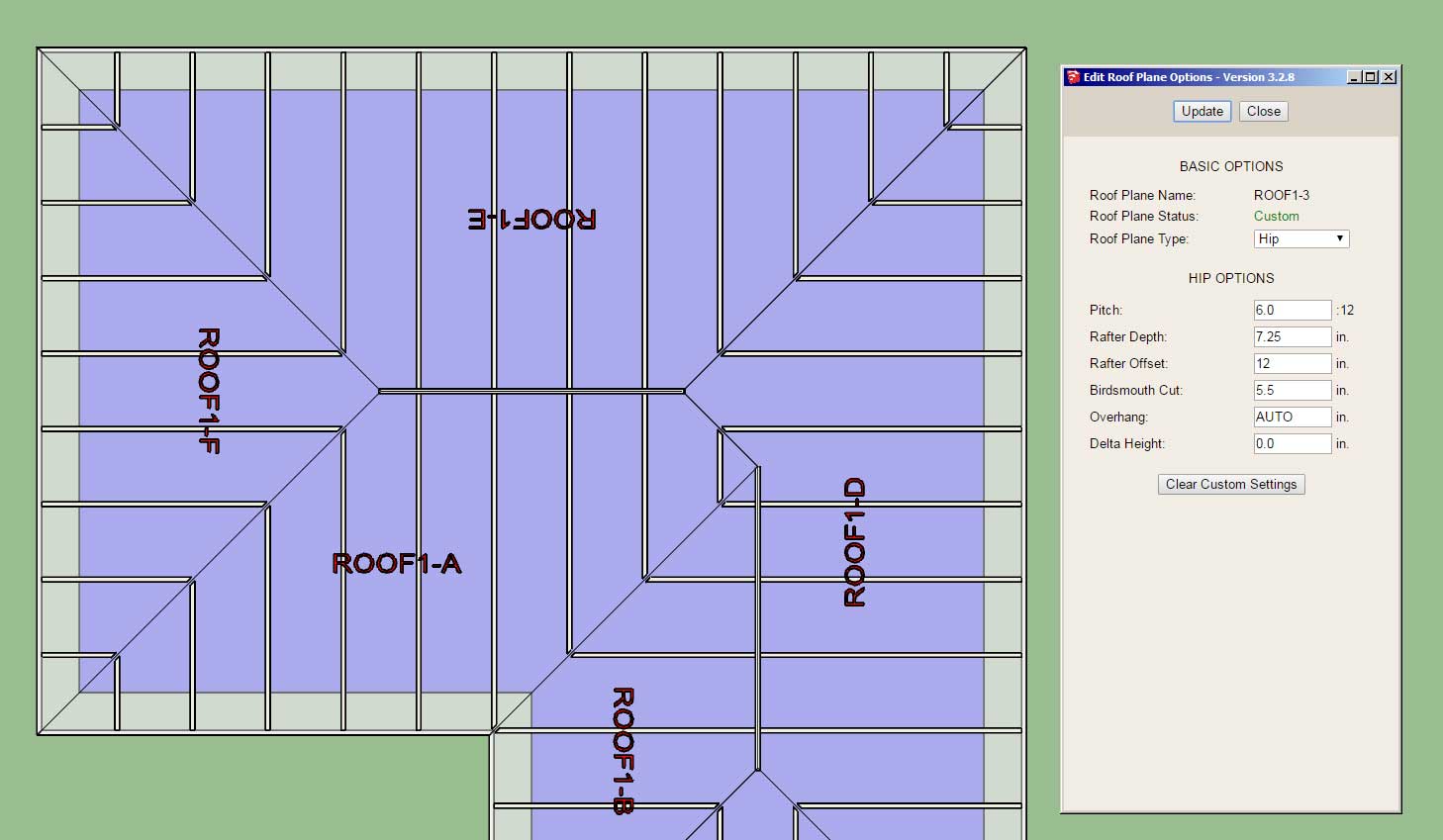
The rafter offset parameter will now allow the user to offset the rafter framing any custom amount (positive or negative) for each roof plane independently.
-
First look at a complex roof with the hips, flying hips and valleys drawn. The framing module still has quite a ways to go but at least this is a start on these elements:

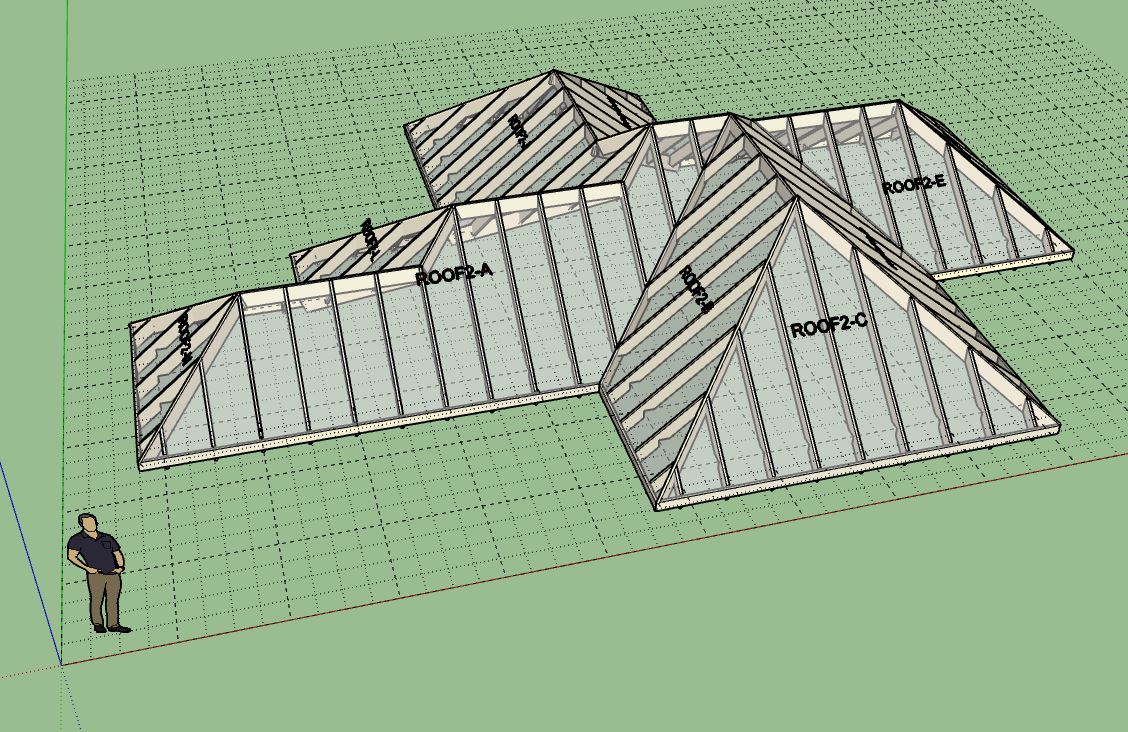
-
Version 3.3.1 - 09.03.2023
- Added a hip, valley and flying hip rafters to the complex roof framing module.
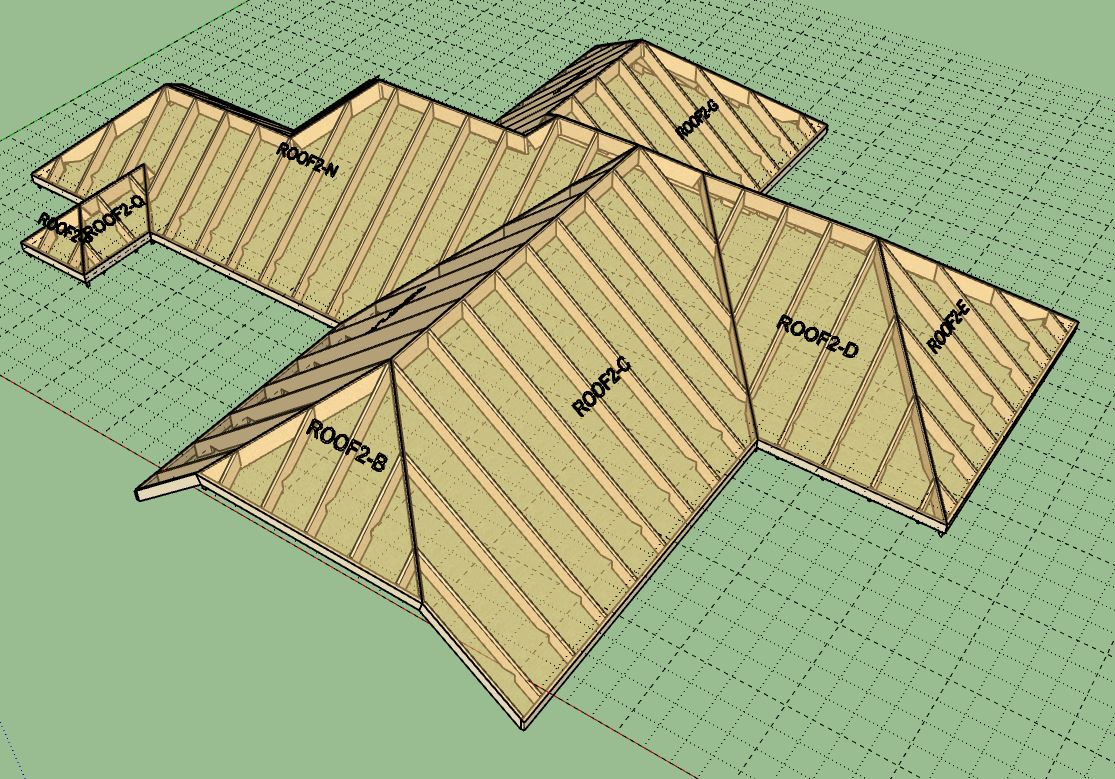
The first thing you will notice is that the upper ends of the hip and valley rafters are not correctly trimmed, only the bottom ends. Also flying hips are not trimmed on their upper or lower ends. The trimming algorithm for these rafters is the next thing on my todo list.
Unlike the lower end trimming, the upper end will require a much more sophisticated algorithm so it may take some time. The problem really is that there a number of possibilities for termination and the plugin needs to be be able to check for all of those possibilities. No one said complex roof are easy.
-
Version 3.3.1b - 09.04.2023
- Refined the framing algorithm for hip, valley and flying hip rafters.
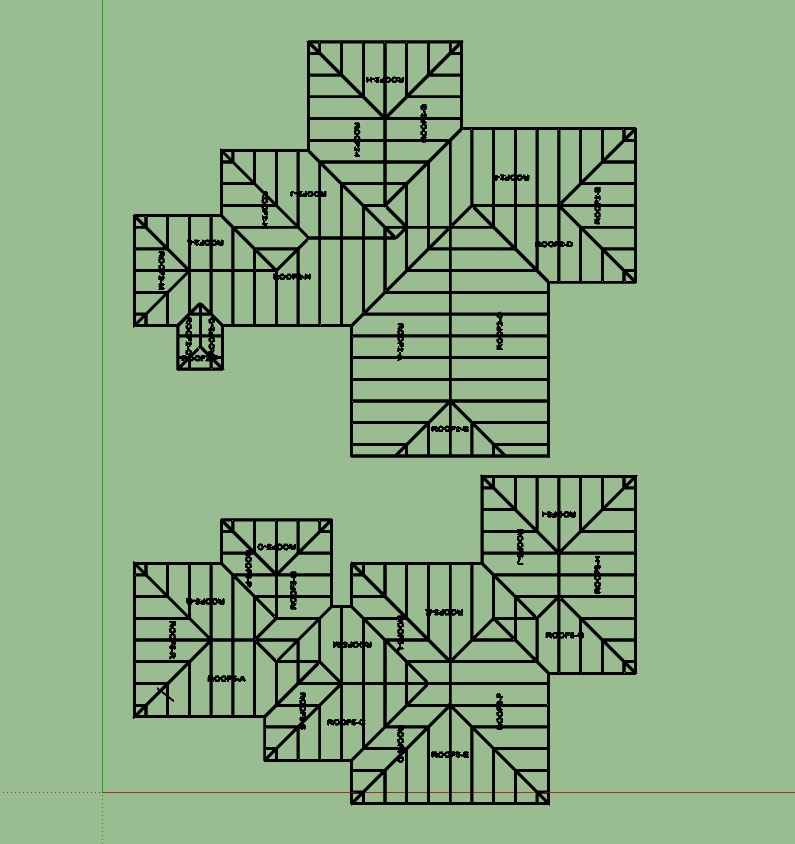
All of the major framing members are now being drawn however the trimming of certain rafters is still not quite correct, further refinement and correction will be necessary.
I've also noticed that with certain large roof planes an occasional stray edge is generated (or left behind when the roof primitive is created), I will need to look into this further and rectify the issue. It does not appear to be a critical error but it does effectively split the roof plane into to separate faces which then makes the plugin treat the roof plane as two separate faces.
With the flying hips terminating adjacent to valley rafters I'm not entirely sure how that is typically framed.
Please download and test this latest release and then email me comments or suggestions directly.
-
Version 3.3.1c - 09.05.2023
- Minor bug fix within the rafter framing module for complex roofs.
-
Version 3.3.1d - 09.09.2023
- Fixed a bug within the global settings for complex roofs.
- Updated the straight skeleton algorithm to better remove redundant edges within roof planes/faces.
- Improved the robustness of the complex roof module (framing and cladding) for specific cases.
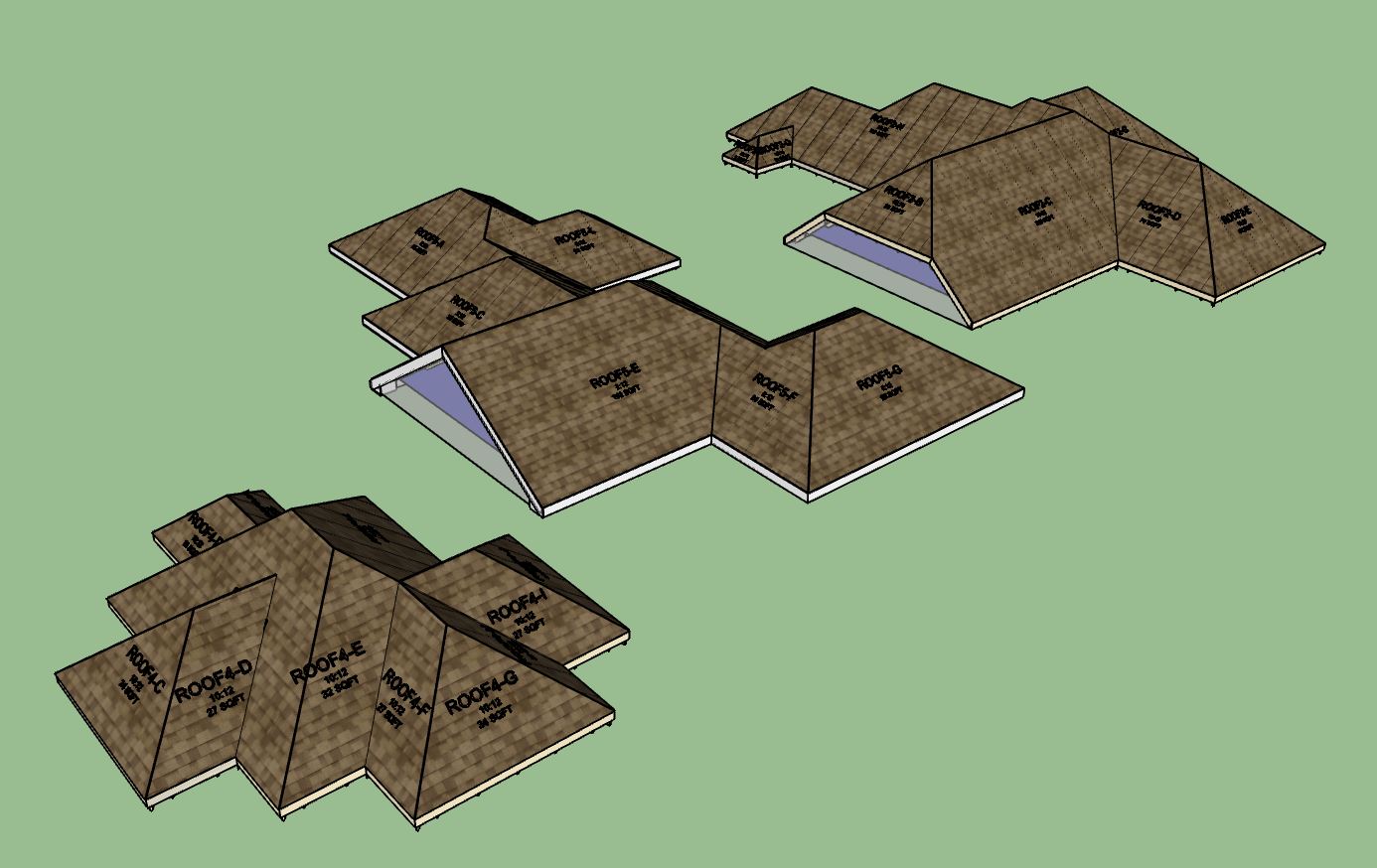
The complex roof module is now a bit more robust than it was and should be able to handle more cases than it did previously.
However there still does exist the special cases where the fascia line is not all on one level that is still not possible to draw. The discussion on that topic is presented in this video:
Hip and Ridge is still pending. Previously I was unable to fully work out the algorithm in order to deal specifically with flying hips. I will need to give this another hard look and see if my topological problem solving skills have improved since 2021.
-
Version 3.3.2 - 09.17.2023
- Added statistics for complex roofs (Medeek Estimator integration).
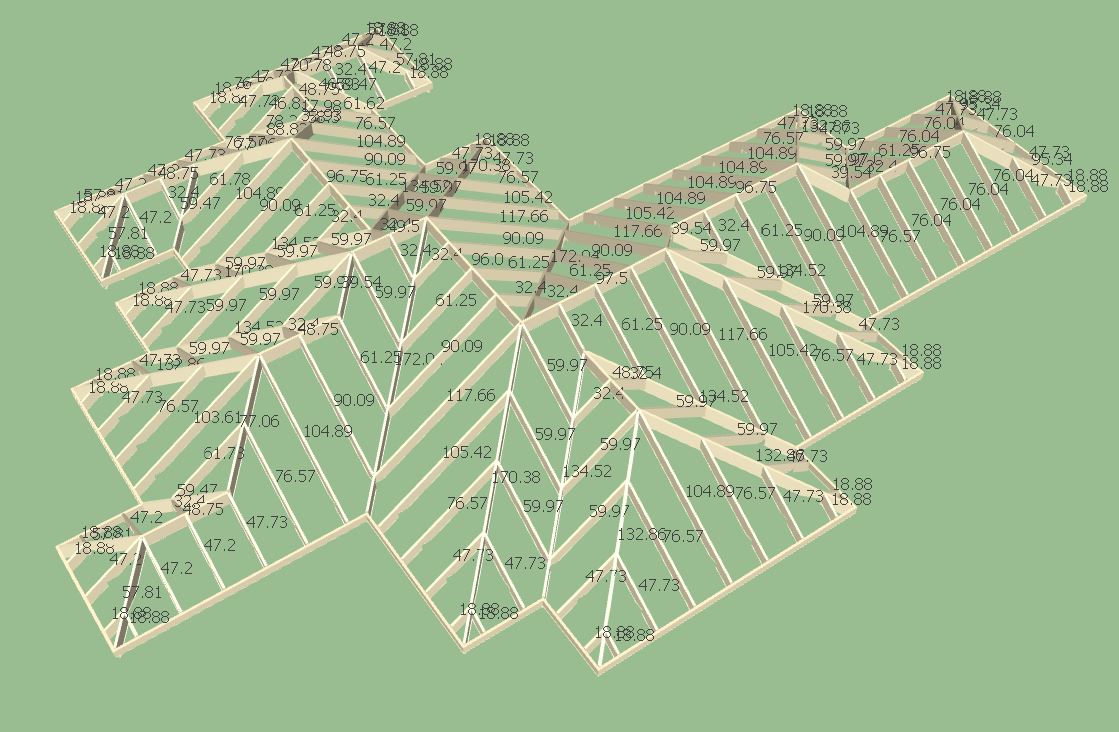
-
Tutorial 25: Estimating Complex Roofs (13:13 min.)
-
Version 3.3.3 - 09.22.2023
- Improved the responsiveness of the "Edit Roof Plane" tool and the "Move Roof Edge" tool for complex roofs.
Previously when a complex roof was positioned on top of any wall assemblies and either of the two tools mentioned above were executed there existed the possibility of collinear edges with the roof assembly and the wall assemblies below. This conflict would then not allow one to properly select the desired roof edge unless the wall assemblies were hidden, or put on a hidden tag/layer. This fix should mitigate that problem and allow one to select a roof edge (on the roof outline) without having to take that additional step.
I highly recommend upgrading to this latest version if you are using complex roofs.
-
Version 3.3.4- 10.01.2023
- Added a "Complex Roof" tab to the Global Settings.
- Added a "Roof Framing" and "Advanced Options" parameter to the Complex Roof tab of the Global Settings.
- Added a "Primitive" option to the roof framing parameter within the Draw and Edit menus for complex roofs.
- Enabled the Up Arrow key as a method to toggle between "face" or "polygon" mode within the complex roof draw tool.
Tutorial 26: Complex Roof Primitives (6:42 min.)
-
Version 3.3.4b - 10.02.2023
- Added a "Draw Mode" parameter to the Complex Roof tab of the Global Settings.
- Enabled a vertex (roof plane) selection method within the face selection algorithm of the Draw tool for complex roofs.
Tutorial 27: Drawing Complex Roofs (6:01 min.)
-
Tutorial 28: Drawing Complex Gable Roofs (4:16 min.)
-
Version 3.3.5 - 10.06.2023
- Sheathing Vertical Offset parameters added for common and monopitch trusses.
- Cladding Vertical Offset parameters added for common and monopitch trusses.
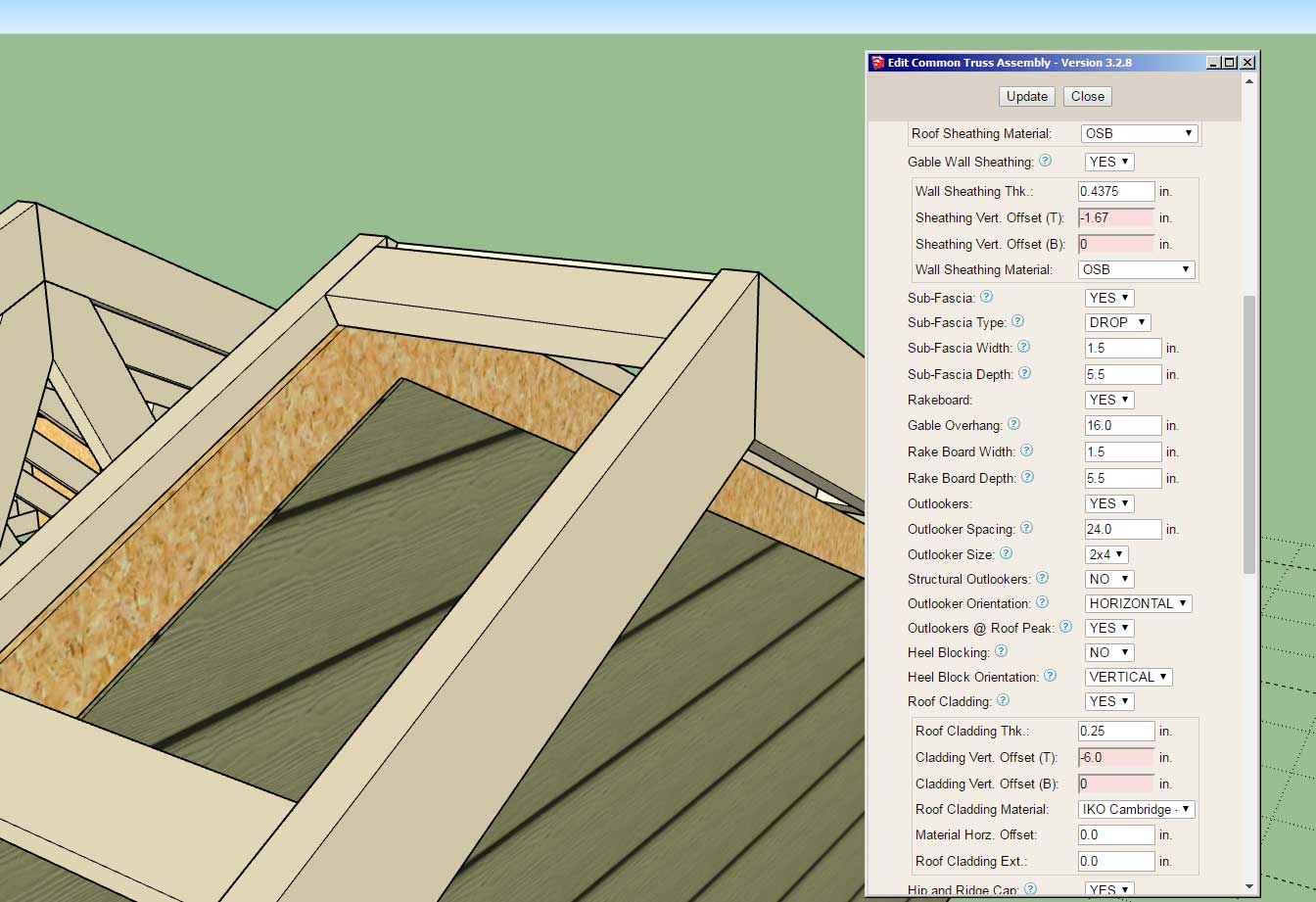
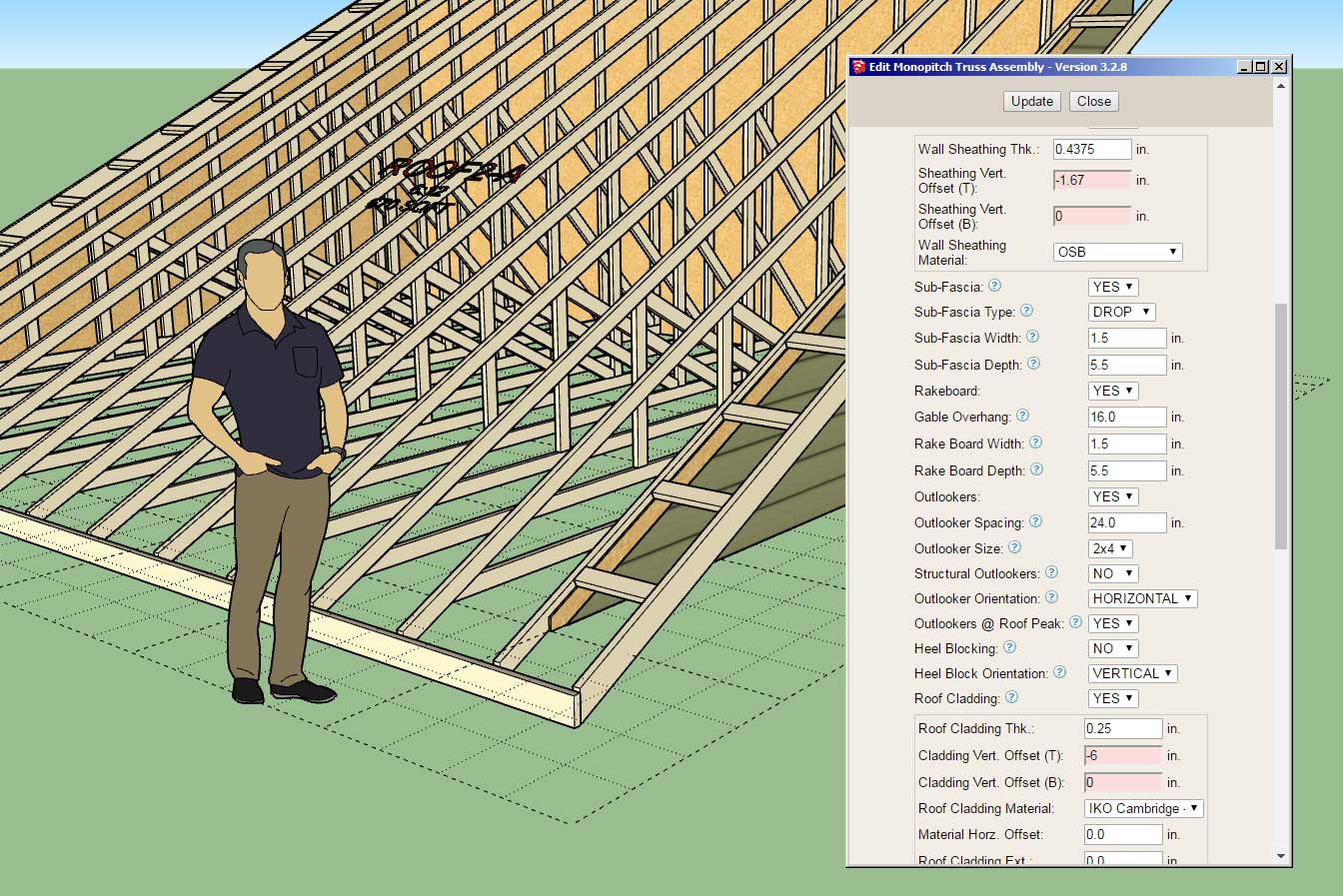
By customer request.
This feature is already implemented within the Wall plugin so it is about time that I bring the Truss plugin up to speed as well. I think these four parameters are self explanatory enough that I don't need a tutorial video but if I do please let me know.
-
Tutorial 29: Vertical Offset of Sheathing and Cladding (13:26 min.)
-
I still need to come up with a good porch module for wrap around porches and the like, but in the meantime with some careful use of the SUBTRACT function one can get pretty close:


The model can be viewed here:
3D Warehouse
3D Warehouse is a website of searchable, pre-made 3D models that works seamlessly with SketchUp.
(3dwarehouse.sketchup.com)
-
Version 3.3.7 - 10.29.2023
- Enabled the "Edit Truss Assembly" function for symmetric cathedral trusses (imperial and metric units).
- Added ceiling gypsum for symmetric cathedral trusses.
- Fixed a minor bug with parellel chord trusses.
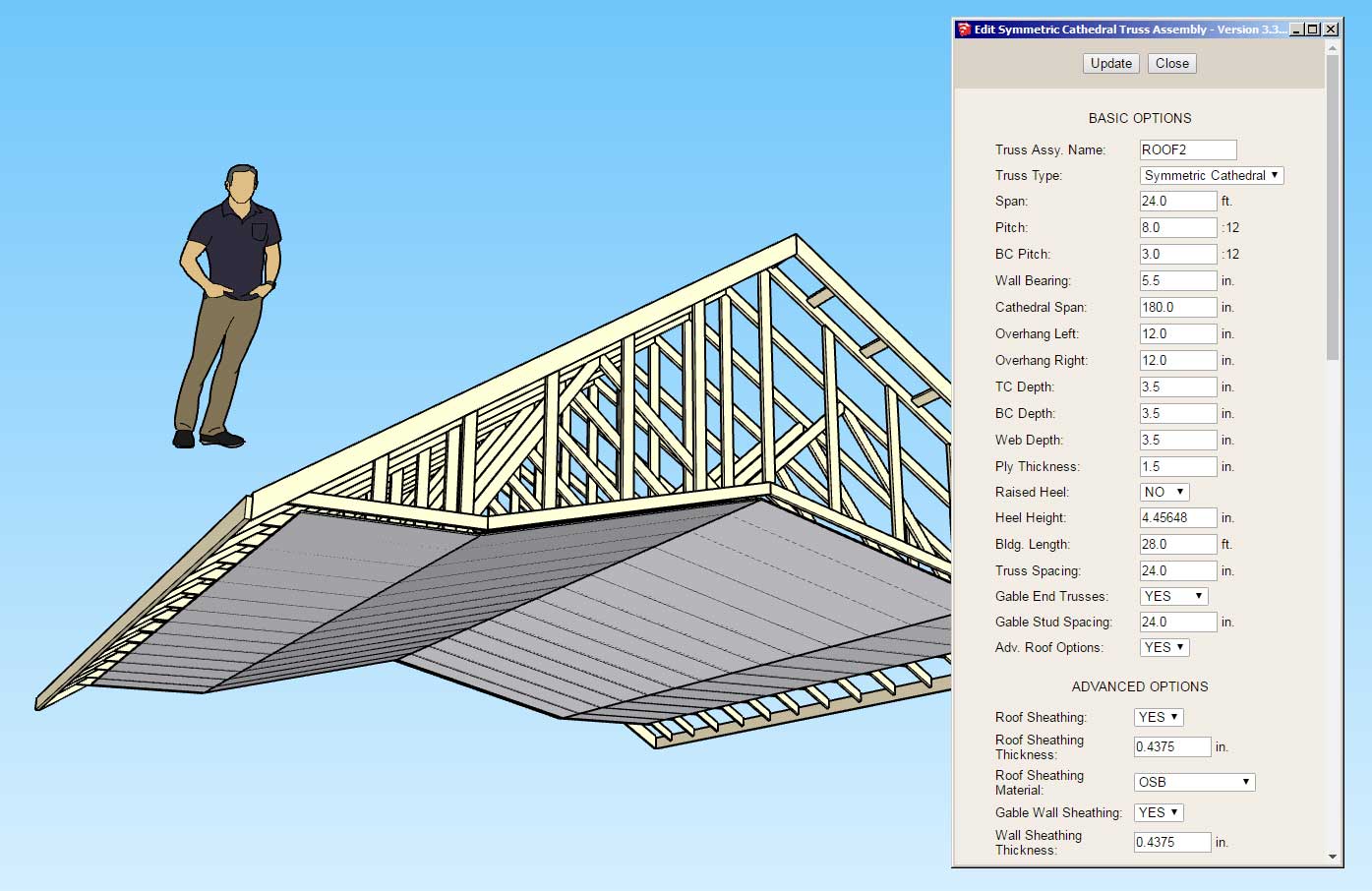
-
Version 3.3.9 - 12.30.2023
- Updated and improved the license verification module.
- Disabled redundant logging to improve plugin performance.
-
Version 3.4.0 - 01.11.2024
- Added a "Primitive" option to the roof framing parameter within the Draw and Edit menus for the following rafter roofs: Gable, Shed, Shed (with ledger), Hip.
- Added lower pitches to the draw menus for the following rafter roofs: Gable, Shed, Shed (with ledger), Hip.
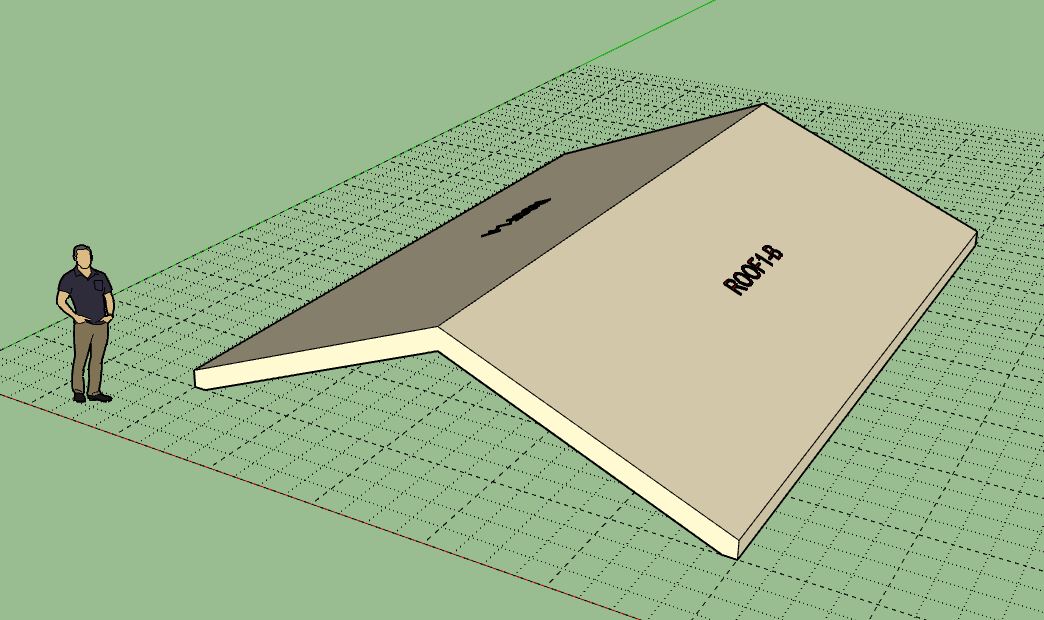
Advertisement








