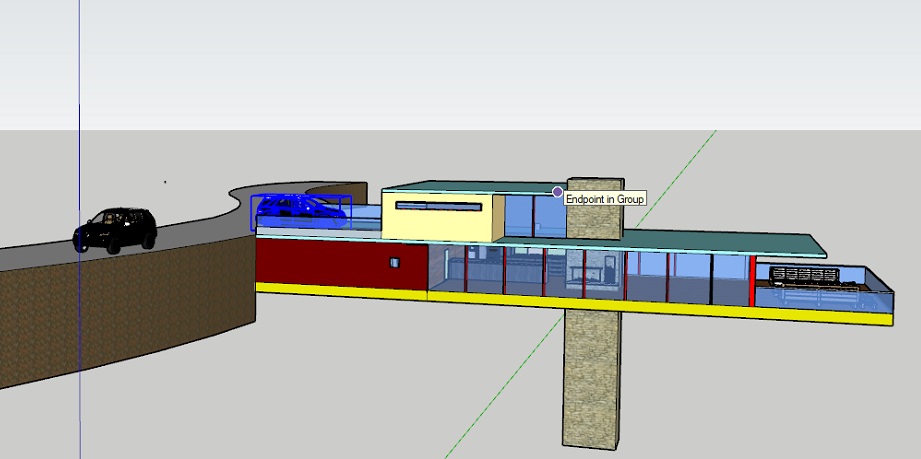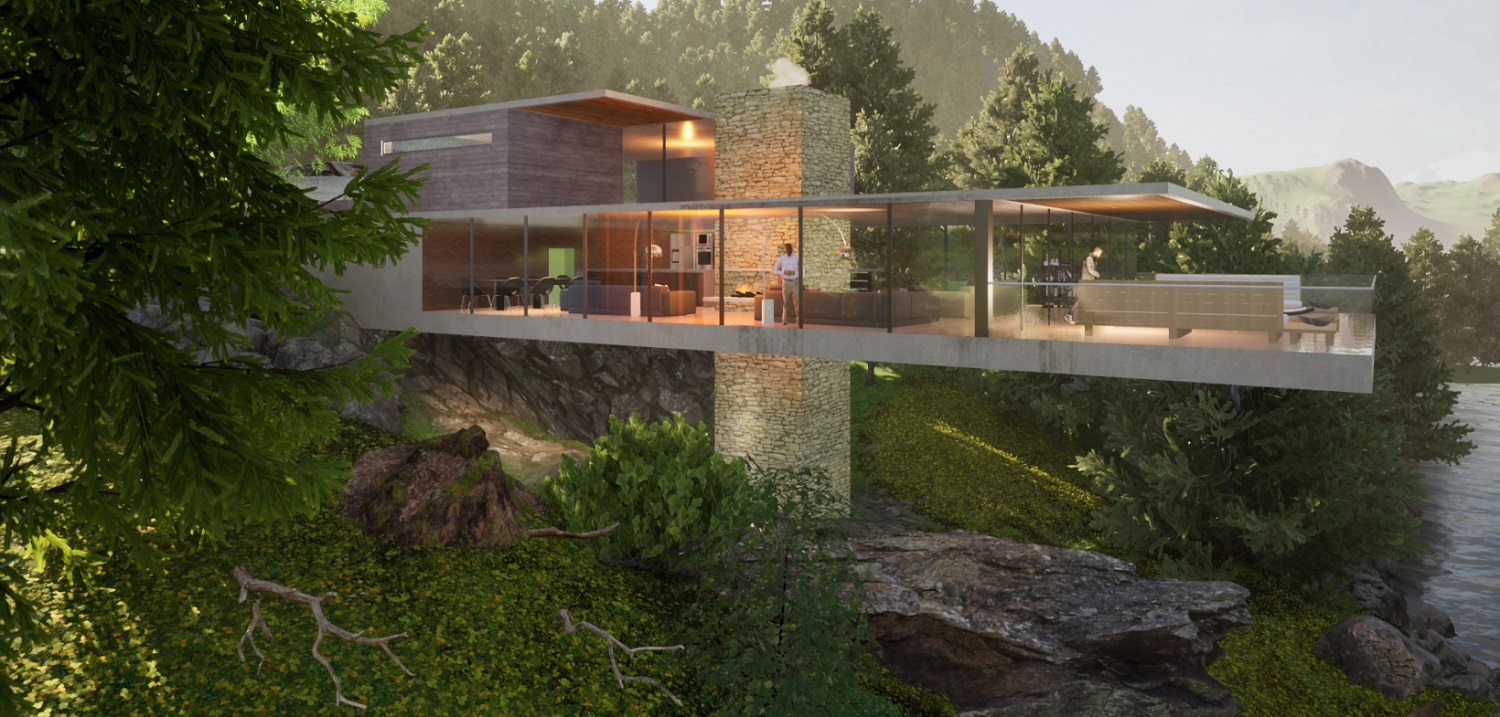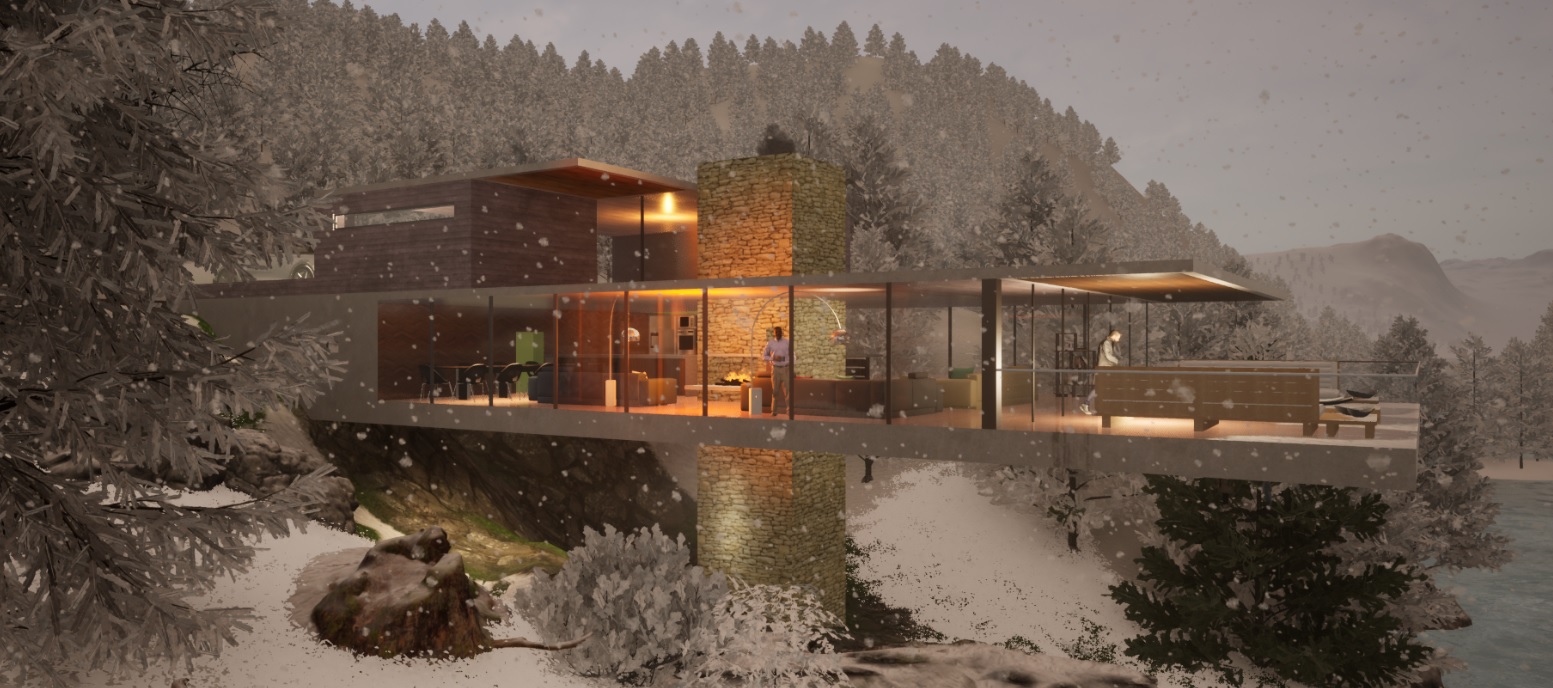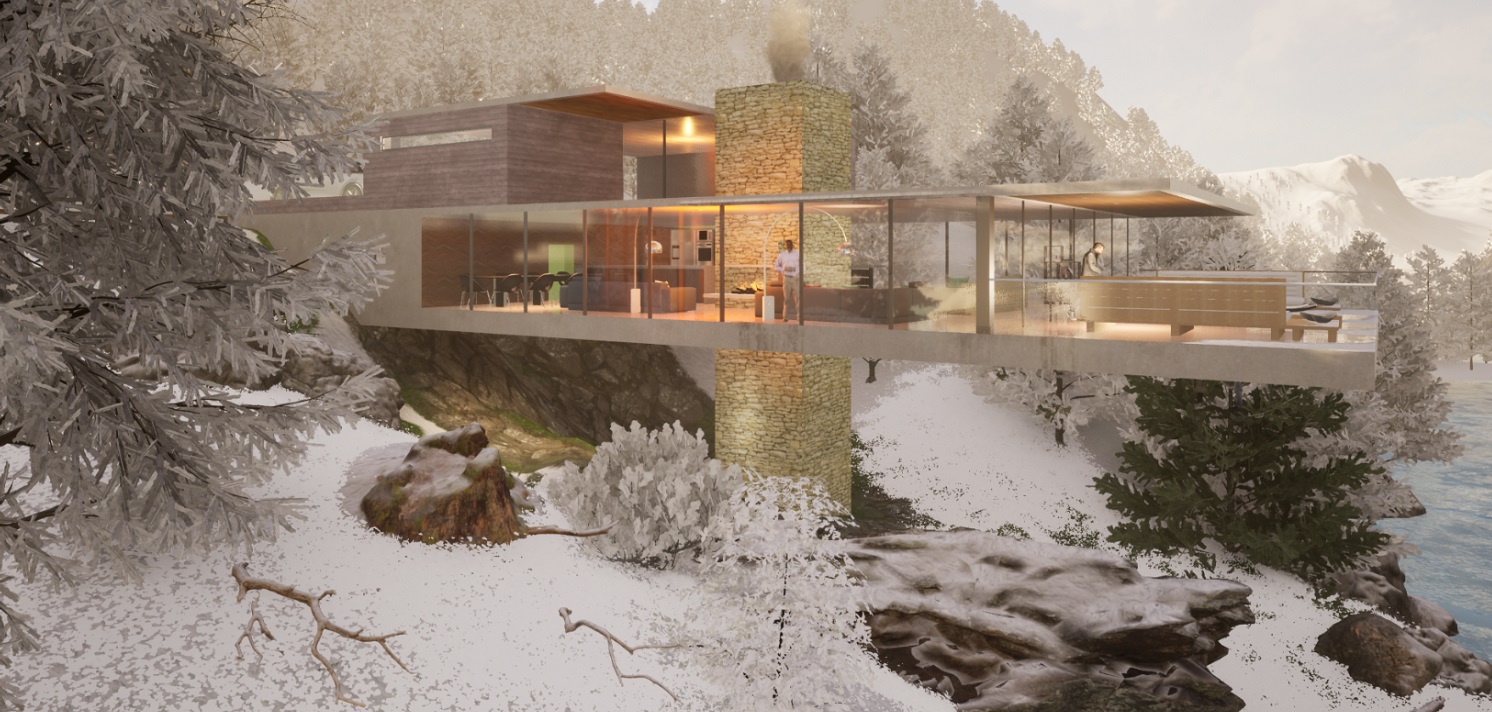River Hill House
-
I have had the idea to visual a canterlever house designed where the entry/garage is at road level in the side of a hill. The central column is structuraly engineered to support the cantelever and encorperate a fireplace and elevator down to the living level. I did this last weekend, thought I would share.




-
Wow! Just... wow!



-
Excuse me, I lost a few minutes just staring. Out of the continent mate.

-
Absolutely stunning! The third image is my favorite



-
Thanks Bryan, Mike, and Tuna. Tuna do you mean the last image is your preference?
-
@l i am said:
Thanks Bryan, Mike, and Tuna. Tuna do you mean the last image is your preference?
L i am , yes I meant the last image... wasn't counting the raw SU image when I referred to "the third image"
Me bad
-
L i am! that's incredible!
-
Advertisement








