Blue Garden - SketchUp and Twinmotion
-
Well done. I'd love to be there.
-
Nice work indeed especially for skreenshots! I you wish to have renders you can send to me TM file and I will render in Twinmotion 2021. let me know.
-
@l i am said:
Nice work indeed especially for skreenshots! I you wish to have renders you can send to me TM file and I will render in Twinmotion 2021. let me know.
Thanks for that. I will run them through Photoshop and see what I can do first. I have ordered a new desktop (two weeks ago), so waiting on that (my system was bought in 2011 so its ancient LOL). You are a Twinmotion user too?

-
Nice one!
Do you do this for a living ?
-
@loco said:
@l i am said:
Nice work indeed especially for screenshots! If you wish to have renders you can send to me TM file and I will render in Twinmotion 2021. let me know.
Thanks for that. I will run them through Photoshop and see what I can do first. I have ordered a new desktop (two weeks ago), so waiting on that (my system was bought in 2011 so its ancient LOL). You are a Twinmotion user too?

Yes loco and I am also landscape Architect, Have not had it for long and still getting my head around it but find it promising. I have attached some of my work. Please post some of your work. I am very interested in others work. I see you use decals well
 That 'window' is a variation is a variation on a mirror gate?
That 'window' is a variation is a variation on a mirror gate?
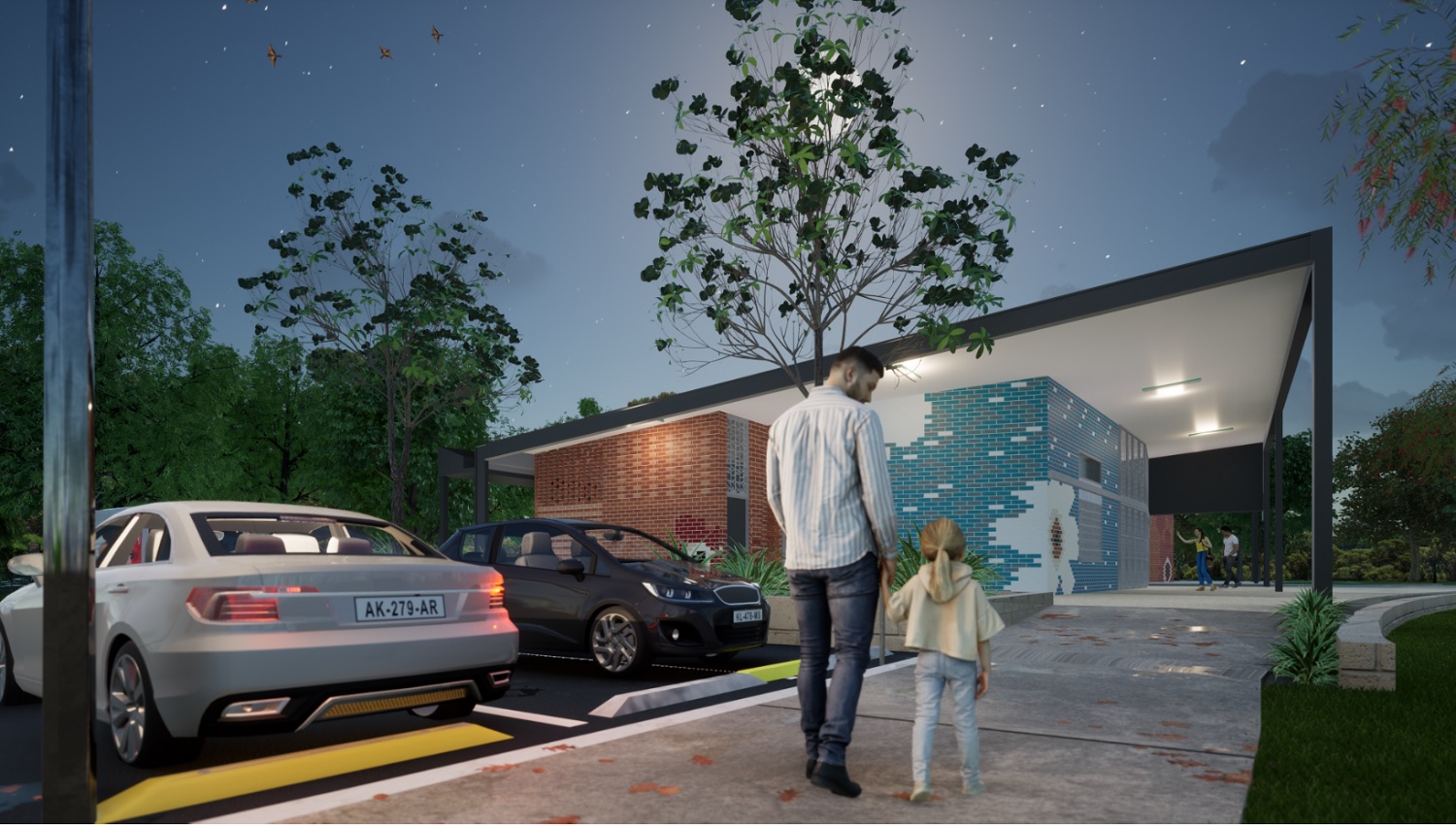
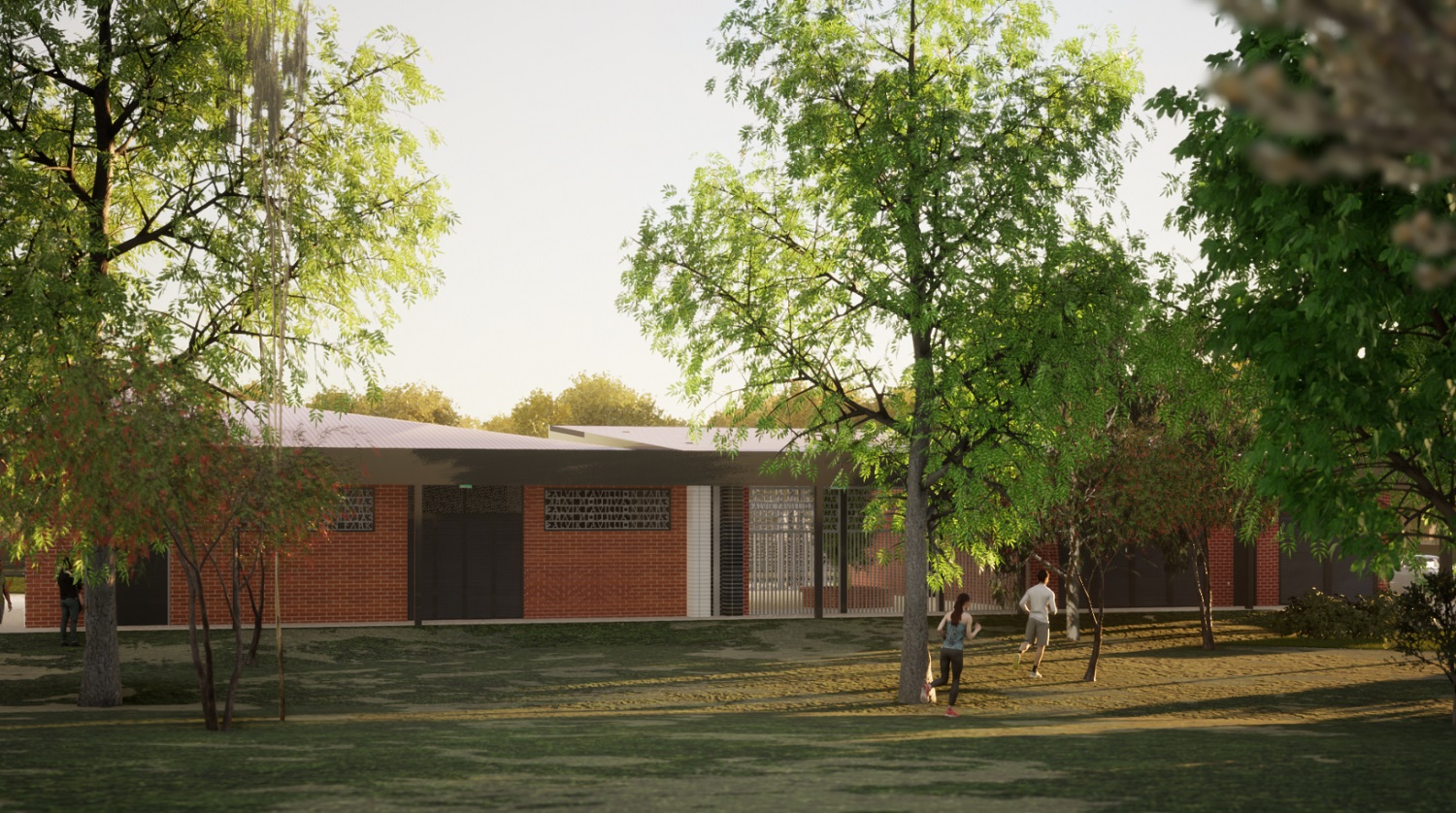
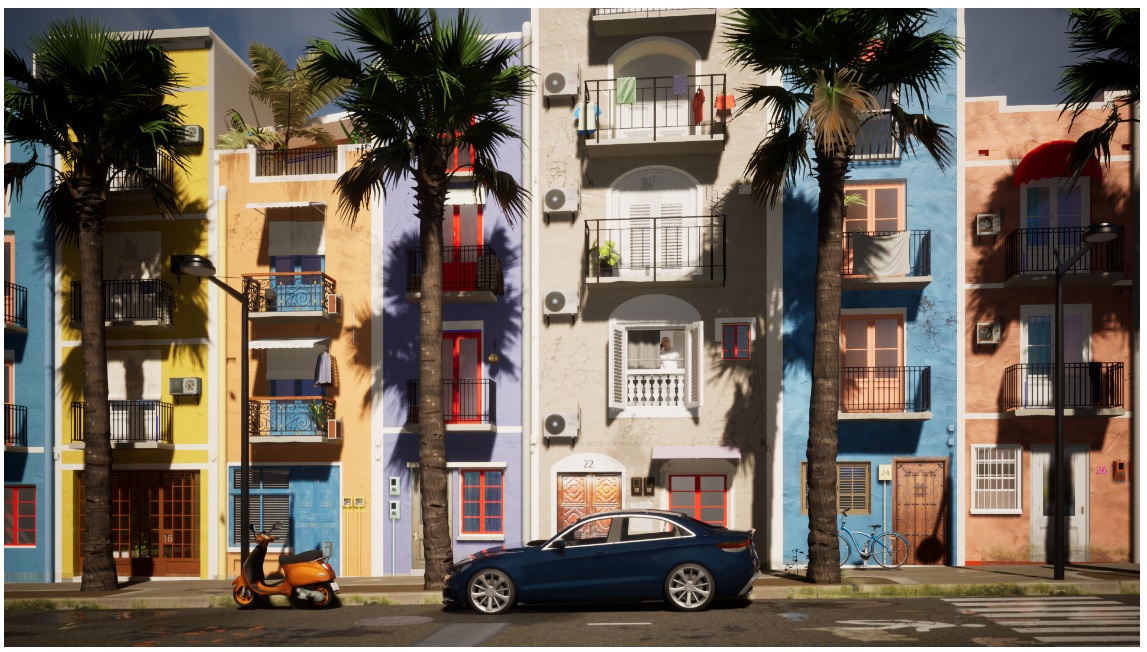
-
@mill3rluke said:
Nice one!
Do you do this for a living ?
I do residential planning applications, both here in the UK and Ireland. I gained University qualifications in AutoCad some years ago, but also have a 25 yr construction background too. I obtained qualifications in professorial garden design two years ago and have added this to my work. I enjoy it very much.
-
Nice one.
Im from the UK also, im a project engineer in the construction industry. I have done a couple of building plans for extensions recently, but i use AutoCad Lt for this.
Do you use SU for your building planning applications? are you able to show me some examples as im interested in peoples SU work flows in construction. I am still not 100% sold on using it for everything yet.
thanks
-
great images, nicely done.

-
Thanks for this.
Yer I am the same as you for me it’s still easier to use autocad also I do love using AC. I use sketchup also for smaller bits and visualisations like you have done.
I like your garden concept, I think SU works very well here.
-
@mill3rluke said:
Thanks for this.
Yer I am the same as you for me it’s still easier to use autocad also I do love using AC. I use sketchup also for smaller bits and visualisations like you have done.
I like your garden concept, I think SU works very well here.
Thank you. I also make sure the shadows are correct for location and time of day, so people can visualise the sunny parts of the garden and how they relate to the layout.
-
@mill3rluke said:
Nice one.
Im from the UK also, im a project engineer in the construction industry. I have done a couple of building plans for extensions recently, but i use AutoCad Lt for this.
Do you use SU for your building planning applications? are you able to show me some examples as im interested in peoples SU work flows in construction. I am still not 100% sold on using it for everything yet.
thanks
I still only use AutoCad for planning a construction drawings. I Know its possible to do this using Layout, but I am so used to AutoCad for this I haven't ventured down that road yet. I am however using SketchUp and Photoshop mostly for 3D/2D Garden and Concept design work. I have attached a few recent simple design and concept work done in SketchUp and Photoshop for clients (including a couple of interior design works as well).
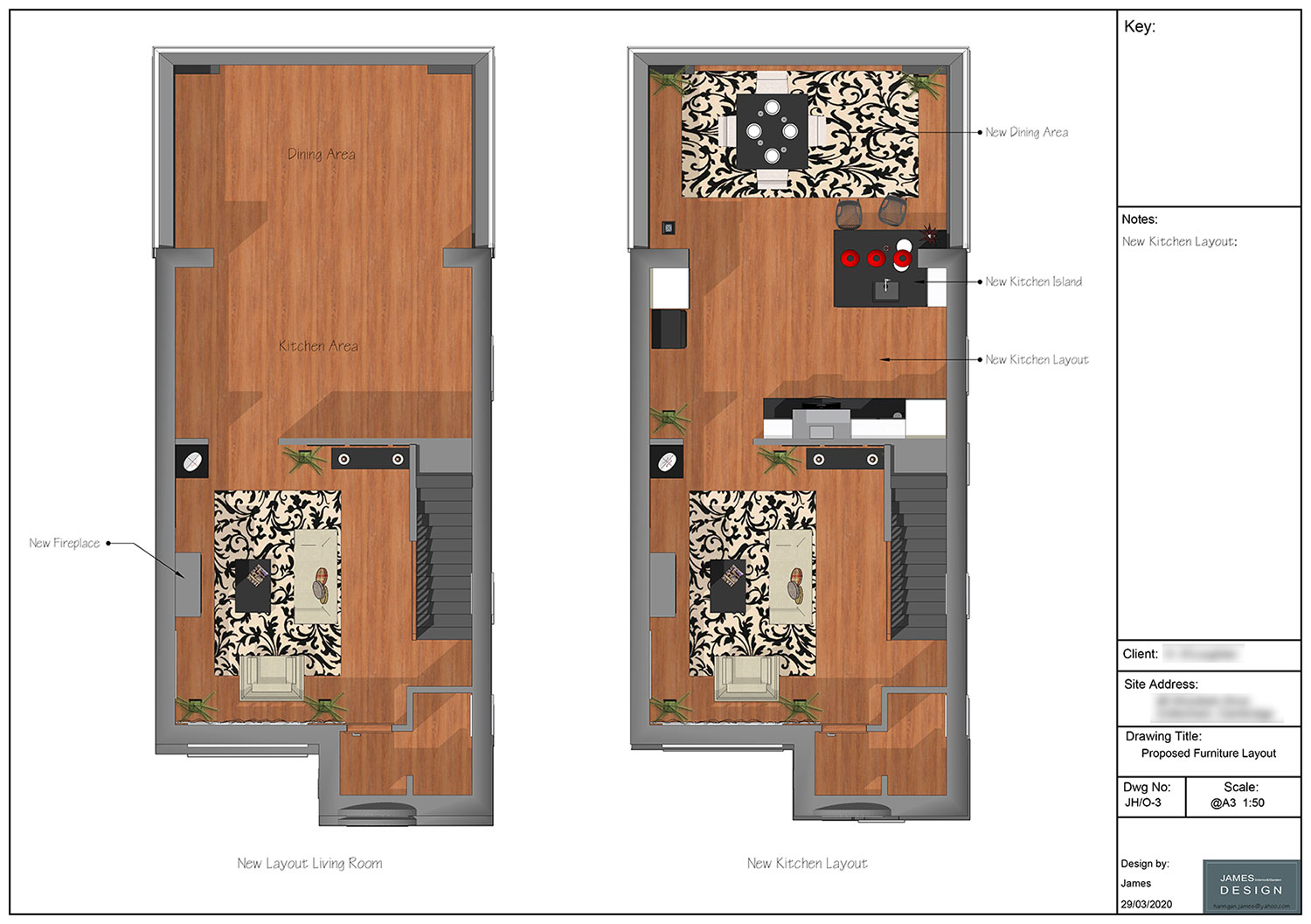
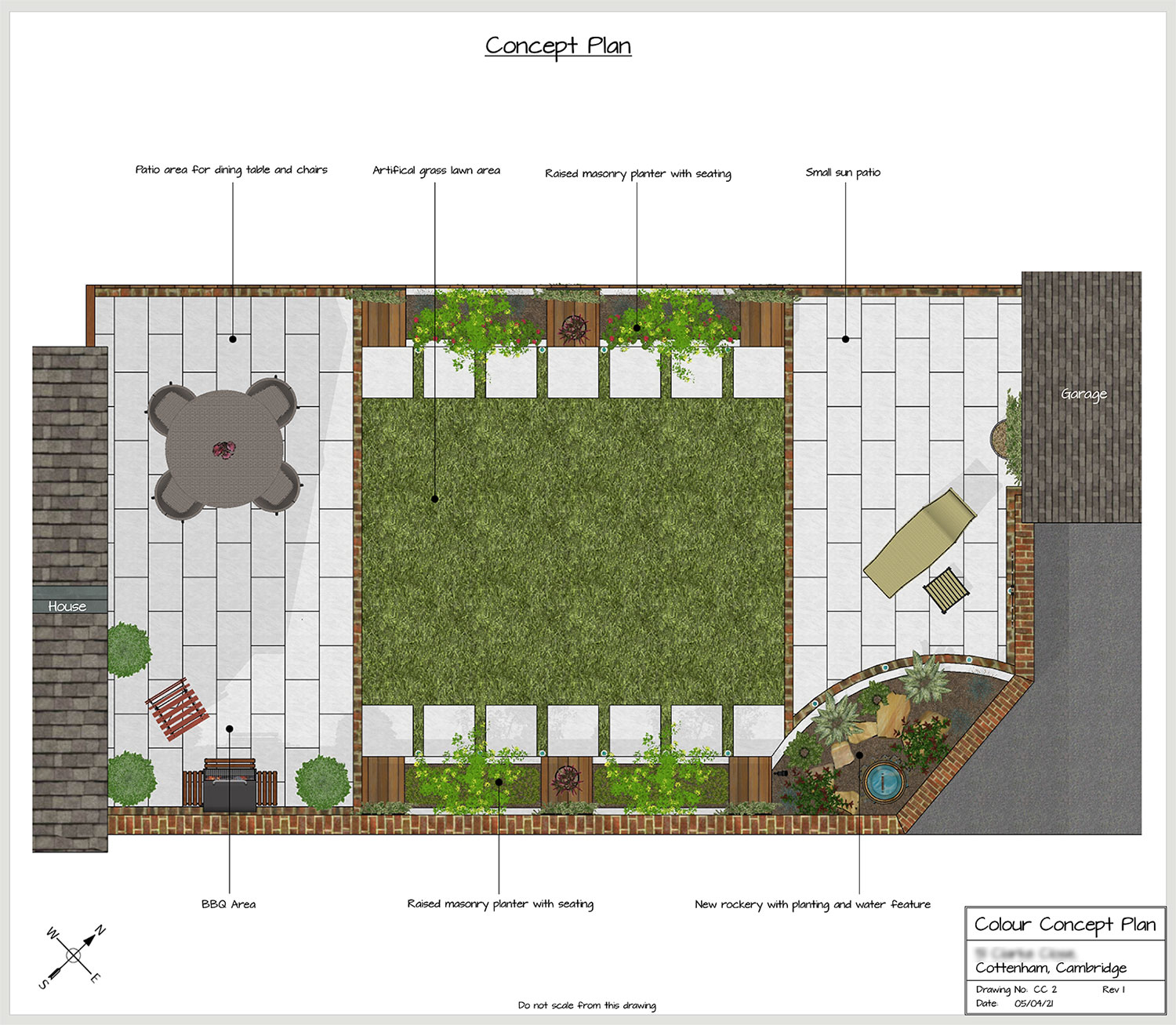
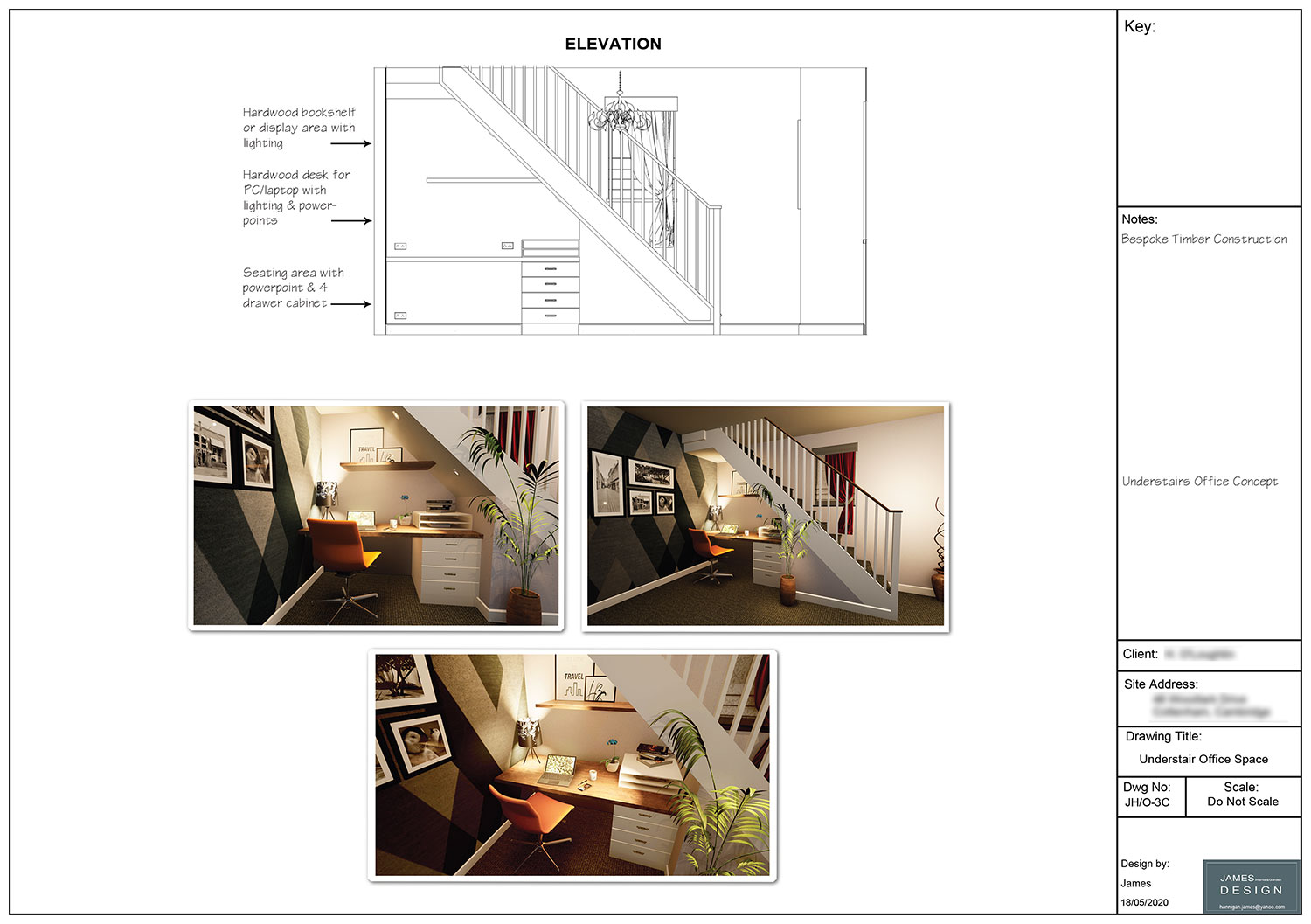
Advertisement







