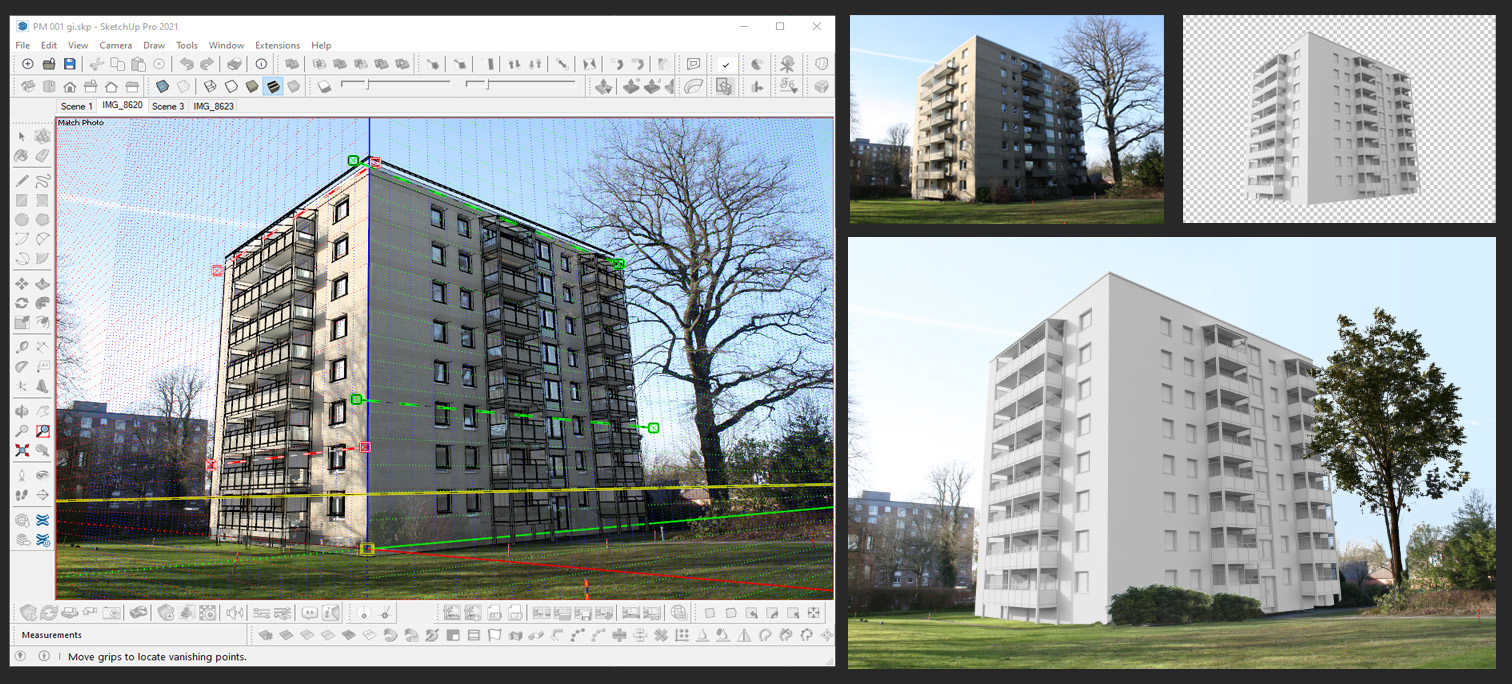Another WIP-MatchPhoto Example
-
Hi All, just recently I showed a small interior staircase project here which I created completely with SketchUp's MatchPhoto tool for lack of any plan documents.
https://sketchucation.com/forums/viewtopic.php?f=333&t=73390#p667893For this new wip-exterior renovation project (facade and balconies) I use MatchPhoto again although this time all blueprints are available . This method I use very often and achieve mainly 2 advantages: One advantage is that the customer will see his lateron rendered project in it´s "real-life" environment and another advantage is that I save myself the trouble of modeling a fake environment which I do neither well nor willingly

 and I change this effort for a much lower effort within Photoshop.
and I change this effort for a much lower effort within Photoshop.Perhaps a small but helpful (Enscape-)workflow detail - I always adjust the Enscap-render output resolution to exactly the width-to-height ratio of the photo I used within MatchPhoto. In addition and thanks to Julia Eneroth´s Viewport Resizer
 plugin, I also reduce the SkUp viewport to exactly this width-height ratio. So I make sure that all image components (photo, render...) always fit perfectly on each other without any annoying scalings within Photoshop, everything is simple copy - paste in place then.
plugin, I also reduce the SkUp viewport to exactly this width-height ratio. So I make sure that all image components (photo, render...) always fit perfectly on each other without any annoying scalings within Photoshop, everything is simple copy - paste in place then.
[SketchUp Pro 2021 / Enscape / Photoshop]
https://extensions.sketchup.com/extension/e1f1acbf-6ad0-4cbb-9836-0e200c59d25b/eneroth-viewport-resizer

Advertisement







