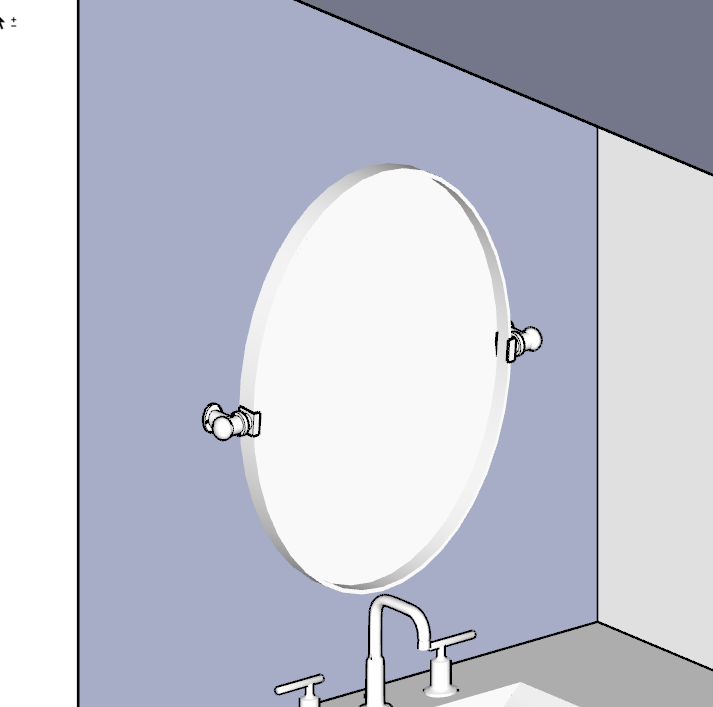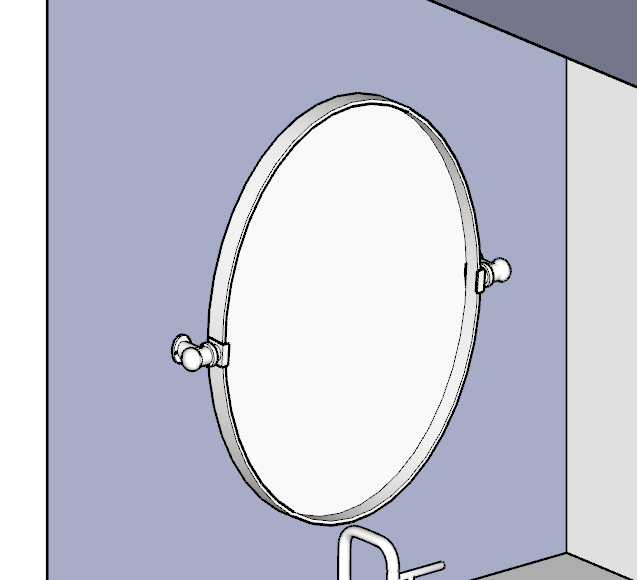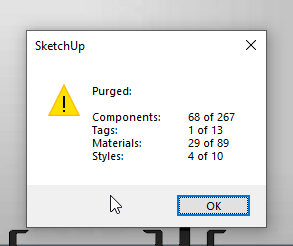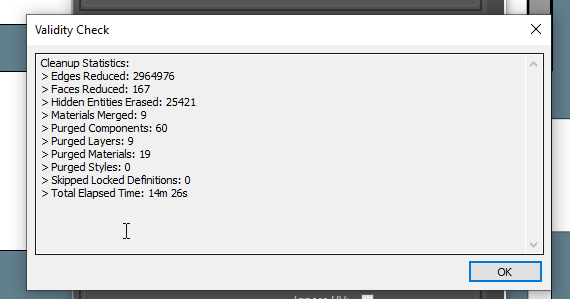How to get profile of curved object to show in LO
-
How can I get a toilet or faucet that is curved to show in layout? I have Profiles set to 3 in style, the toilet shows as a slight ghost.
Thanks -
What render mode? Can you share a LO file with the toilet and faucet?
-
Dave
Detail 3/ A.04. The angled line is the front edge of a fill spout.
Detail 6/ A.03 I am laying a rendered elevation over the cad, so the toilet can be seen.
Detail 3/ A.03 Left side over sink A..23 points to an angled oval mirror. The mirror is missing.Thanks for the help
-
I don't see anything to go along with your description.
-
Dave
The file is 36 Mb.
Max I can send through here is 5Mb.
Can I send you a link to Dropbox?I have to run to an appointment Probably can't get back to this until Monday
Thanks for the help -
Downloading now. I'll look.
-
Well, that was easy enough. The components have all their edges hidden. I expect the author who uploaded them to the 3D Warehouse did that. Personally I find that to be a lousy practice but there are a lot of them done that way. You should be able to unhide the hidden edges in SketchUp, save the changes and update the references.
Here's an example with the mirror.
As it was when I opened the file...

After unhiding the edges.

BTW, I edited your post a deleted the link to the file. It has your name and contact info as well as the client's. You probably don't want that out there for public consumption.
-
By the way, it wouldn't hurt to purge unused stuff from your SketchUp file. I did and got rid of this stuff.

That reduced the .skp file by just over 32%.
Running CleanUp3 reduced the file size even more. Another 42%.

-
Thanks, Dave
I appreciate the help!
Advertisement







