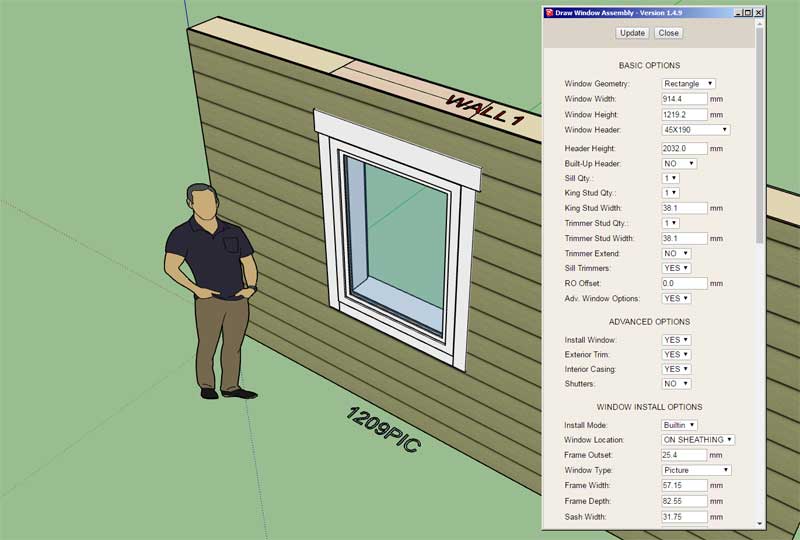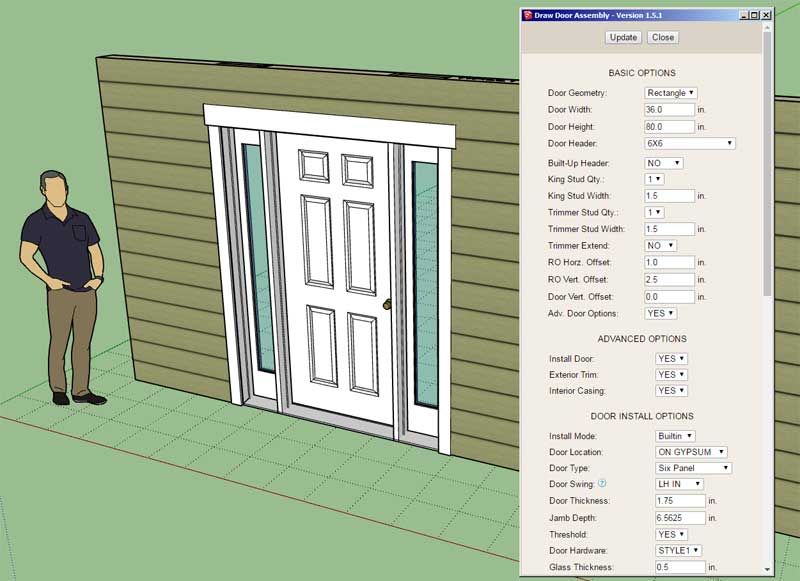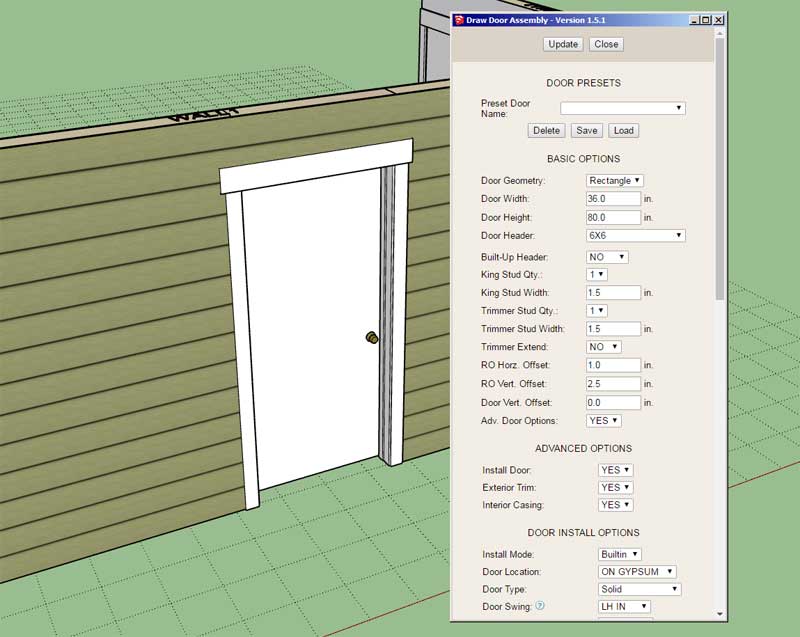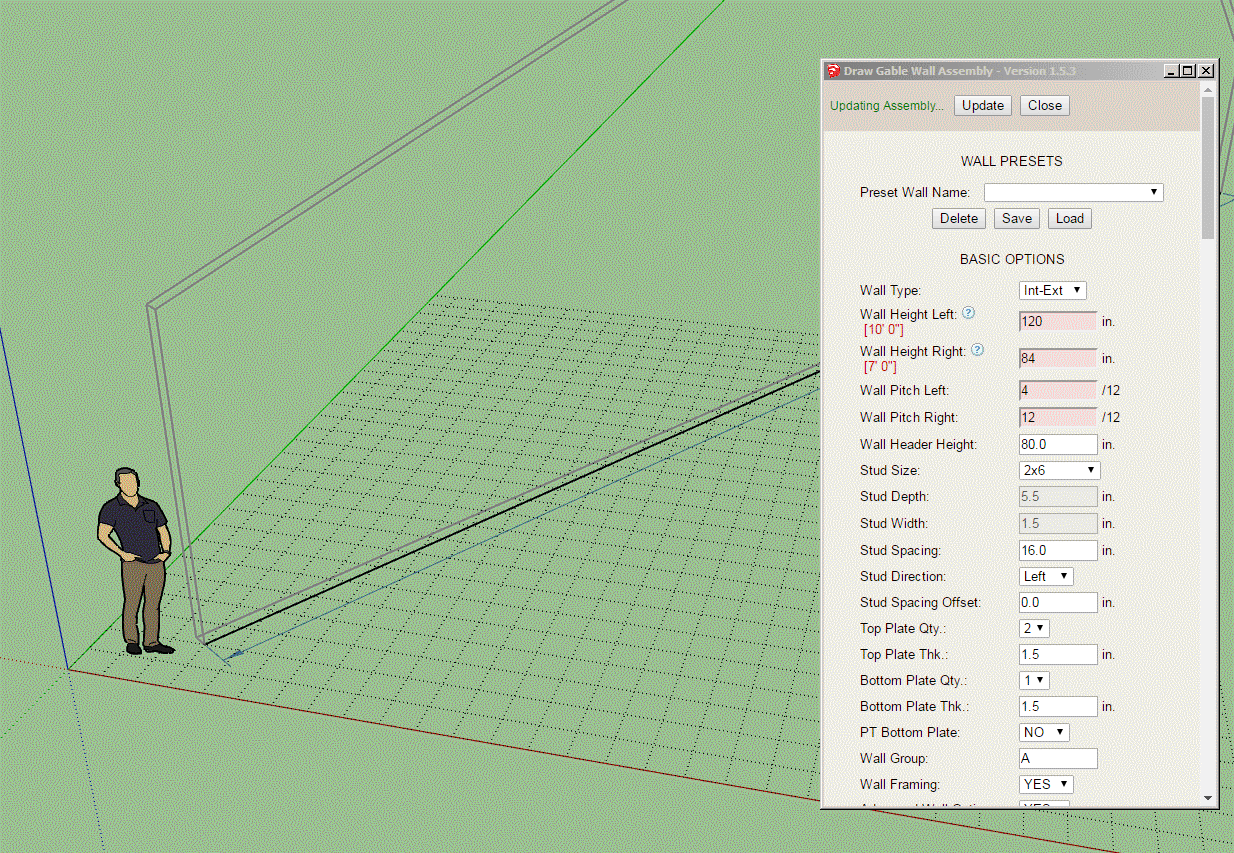Medeek Wall Plugin
-
***** Father's Day Sale*****
In appreciation for all of the hard working fathers (and mothers) out there, and especially during these unprecedented times, I will be offering a renewal promotion on all of the plugins for the next three days (June 12, 13 and 14).
The regular license renewal prices are given below:
License Renewals:
Medeek Truss - $60.00 USD
Medeek Wall - $60.00 USD
Medeek Foundation - $40.00 USD
Medeek Electrical - $25.00 USDThe promotional renewal prices are given below:
Medeek Truss - $15.00 USD
Medeek Wall - $15.00 USD
Medeek Foundation - $10.00 USD
Medeek Electrical - $5.00 USDThis is a very steep discount in hopes of getting as many users to upgrade to the latest versions of the plugins as possible. In the last year, the updates to the plugins have been quite significant. I would very much like to see everyone taking advantage of these updates and feature additions that I have worked very hard to create.
These promotional prices will take affect June. 12, 2020 and end June. 14, 2020. All renewals, prior and after this time frame, will be at the regular prices.
Please note that if you have recently purchased a plugin(s), you can still take advantage of this renewal offer. Renewing your license while it is still active adds an additional year to the license expiration date.
Thank-you for your continued support.
-
Version 1.5.0 - 06.15.2020
- Converted the "Draw Window" menu to HTML.

-
Version 1.5.1 - 06.18.2020
- Converted the "Draw Door" menu to HTML.
- Fixed a bug with arched door sidelites.

Not a glamorous update, but certainly a critical one. The three most important draw menus are now switched to full HTML.
-
Version 1.5.2 - 06.21.2020
- Added the ability to create, load and delete window presets within the Edit and Draw (HTML) Menus.
-
Version 1.5.3 - 06.22.2020
- Added the ability to create, load and delete door presets within the Edit and Draw (HTML) Menus.

-
Any chance that updates / newer versions could be limited to once every fortnight, unless it fixes a mission critical flaw / error / issue?
-
The frequency of updates will probably decrease now that the plugin is maturing. I will also be moving my attention to the new Floor plugin in a few weeks.
-
When you first click the gable wall tool you will be presented with the following gable wall matrix:

As you can see from the shading all wall types except for the "Gable" type have been grayed out. Initially I will make only this wall type available, then the "Shed" will be the next type I proceed to develop. The rectangular, gable and shed walls constitute the vast majority of wall geometries used in most construction however you can see there are quite a few other possibilities, so many in fact, that I quickly ran out of descriptive names to assign them.
Compared with a standard rectangular wall a gable wall with have the following additional parameters:
- Wall Height Left
- Wall Height Right
- Wall Pitch Left
- Wall Pitch Right
These four parameters will drive the location of the wall peak. In most situations the left and right values will be the same resulting in a symmetric gable wall however any combination of dissimilar pitches and wall heights will be possible which will then yield an asymmetric gable wall.
-
The wireframe preview will look like this:

In this case we have a symmetric gable wall.
-
An asymmetric gable wall:

(click image to view animation)
-
I'm going to have to dumb down some of the more general features/parameters found with rectangular walls as they apply to gable walls. For example with rectangular walls you can have walls connected at non-orthogonal corners. For gable walls this becomes very complicated and eventually I will probably allow it however for now I think it would be best to limit gable walls to ONLY orthogonal connections at the corners. If I don't do this it will be another 6 months of programming before I ever complete the gable wall module.
As I was testing asymmetric gable walls earlier today it became apparent that the intersection at the peak is a little more interesting with the asymmetric case. Also I will probably make the double studs positioned at the peak an optional setting in the global settings.

-
Notice how the door falls beneath the gable wall peak:

In this situation the symbol or outline for the opening must be broken into two faces as shown.
There are a lot of little details like this that further complicate things having to do with gable walls, finding them all is a slow and meticulous process.
-
Working on in-wall columns for gable walls:

A full height column just butts up to the underside of the top plate(s) and is cut at a bevel to match the pitch of the wall as shown.
A more interesting scenario is where the column is less than or more than the plate height and you might then have a beam pocket, in this case at the peak of the wall:

-
Looks like we have the mid-span blocking firing on all cylinders now:

Notice the california corner still needs to be beveled where it abuts the top plate, I guess I missed that one earlier, I'm on it.
After that I will work on the cavity insulation.
I will release the gable wall to the public once I have completed the previous checklist, I will keep posting updates as I complete each item. The ETA could be in a as little as two days or it could be as far out as two weeks depending on if I run into any specific roadblocks along the way. You never know until you dig into the code.
-
I'm not sure if I've got this right and I need to make sure it is right.
Shown below is an exterior gable wall forming an outside (orthogonal) corner with an exterior rectangular wall, probably the most common configuration that will be encountered with gable walls.

The gable wall terminates with an outside corner and the rectangular wall terminates with an inset outside corner. Does this look correct?
If we were to reverse the terminations (gable -> inset outside corner and rectangular -> outside corner) how then should the corner look?
-
Gable wall with cavity insulation:

-
Here is what I am proposing for the reverse case where the gable wall forms the inset outside corner:

-
That is different than the other corner of course in that the gable top plate is lower. This way you can put a rafter on with the typical birdsmouth. The two corners are not interchangeable because they require two different roof framing approaches.
-
@pbacot said:
That is different than the other corner of course in that the gable top plate is lower. This way you can put a rafter on with the typical birdsmouth. The two corners are not interchangeable because they require two different roof framing approaches.
Correct, they are not meant to be interchangeable, two different approaches on how to frame up the gable wall. The second option is probably more common but I've seen it done both ways. The user will be able to use either method.
-
We’re not out of the woods yet:

The WSW series is field trimmable (to an incline), so we can set that up if this type of pre-manufactured shearwall is selected. I also need to add some extra logic in for the optional king studs and the symbol on top of the wall.
Advertisement







