Making a shed roof with a diagonal slope
-
Can anyone help me make a shed roof with a diagonal slope, i.e. all four corners are at different heights, thanks for any help, Nick
-
You could try CURVILOFT by FREDO. See attached video. He has many great videos on YouTube.
https://sketchucation.com/plugin/1175-curviloft
(IMPORTANT: Make sure that you have first installed the latest version of LibFredo which is also available on Sketchucation)
-
All faces in sketchup need to be made up of coplanar edges. 3 connected edges will always form a face, so to create a surface where four points are at different heights the simplest structure is two triangles.
Then ctrl with the eraser tool will smooth the transition .
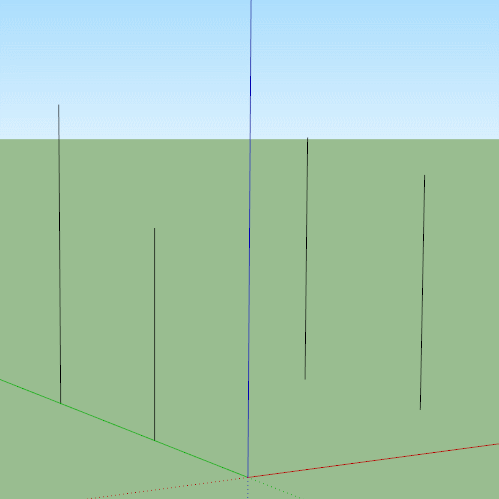
-
Using SU native tools, would this suffice?
Pic 1 shows shed walls with the roof drawn flat. Make sure the two elements are grouped separately.
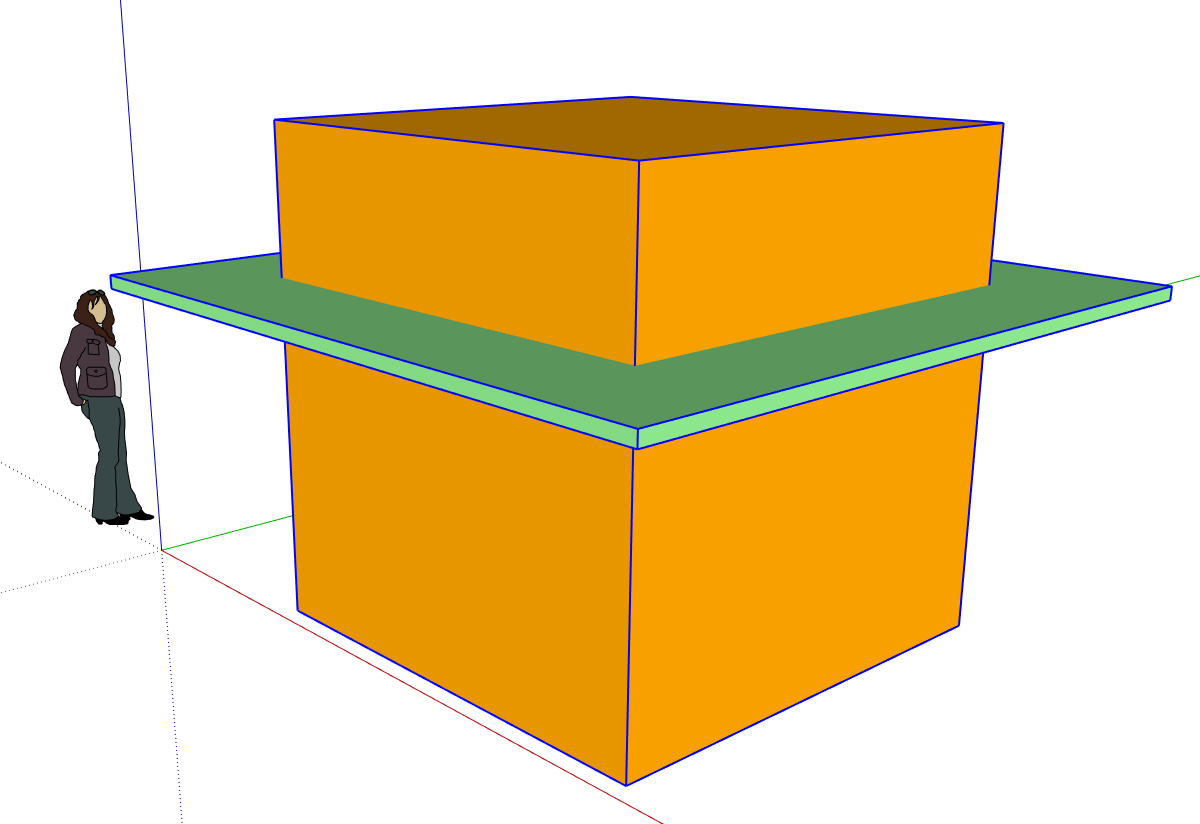
In Pic 02 the roof is rotated on the red axis.
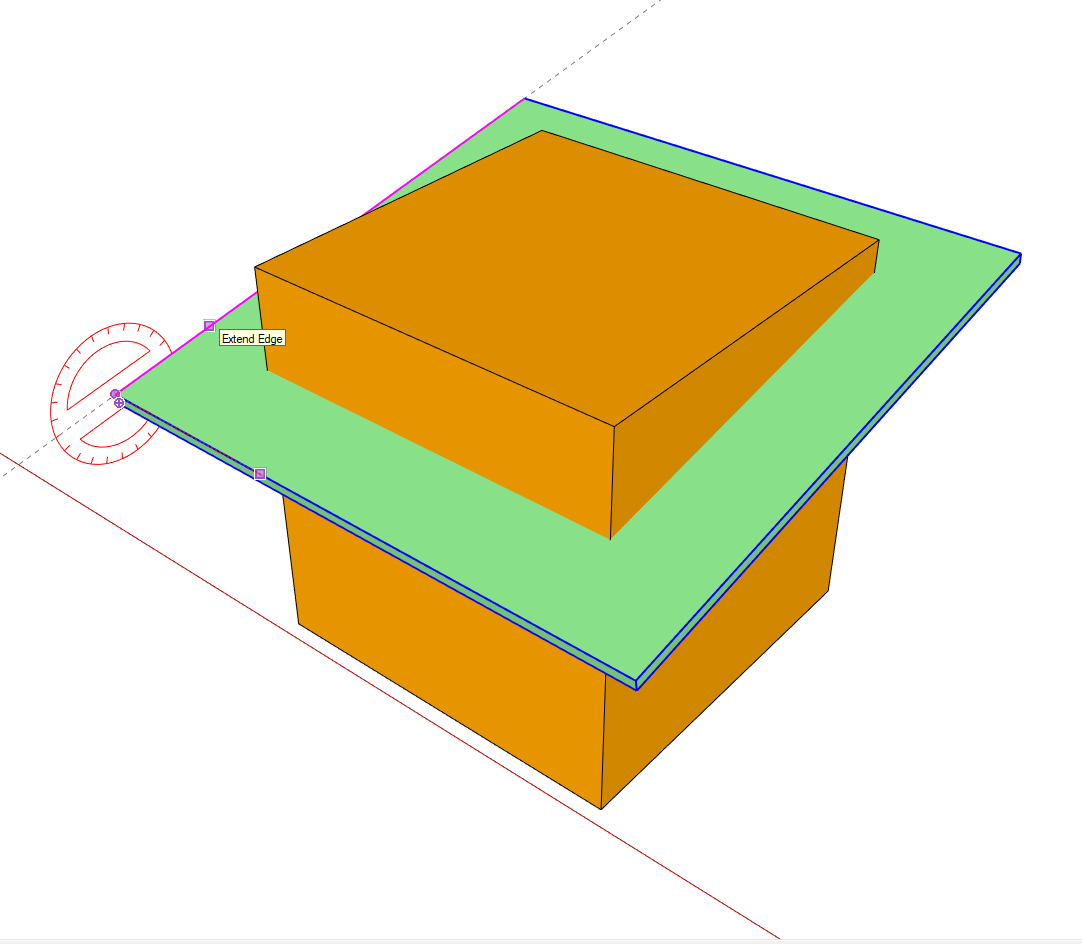
In Pic 03 the roof is further rotated, this time you use an edge at 90 deg.
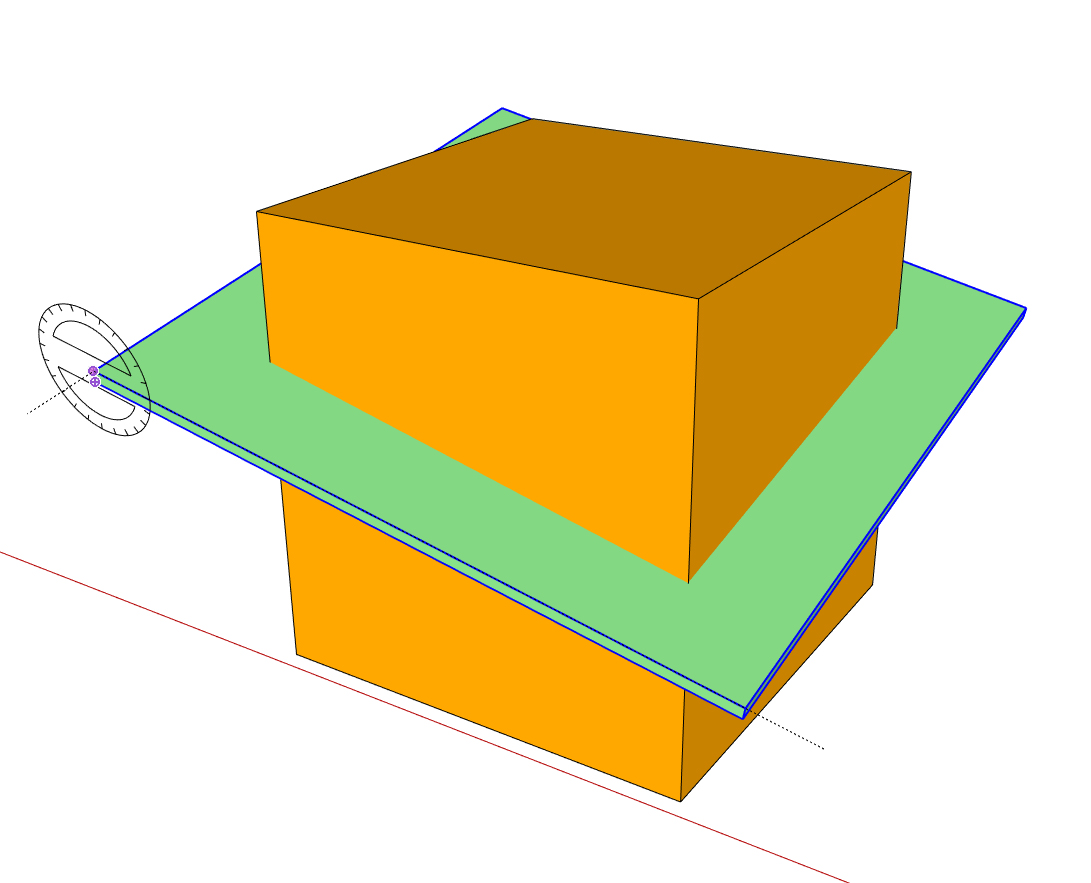
After adjusting the roof height to your requirements, intersect the wall and roof groups and trim off the excess wall. Pic 04 is the finished shed with hidden lines turned on to show each corner at a different height.
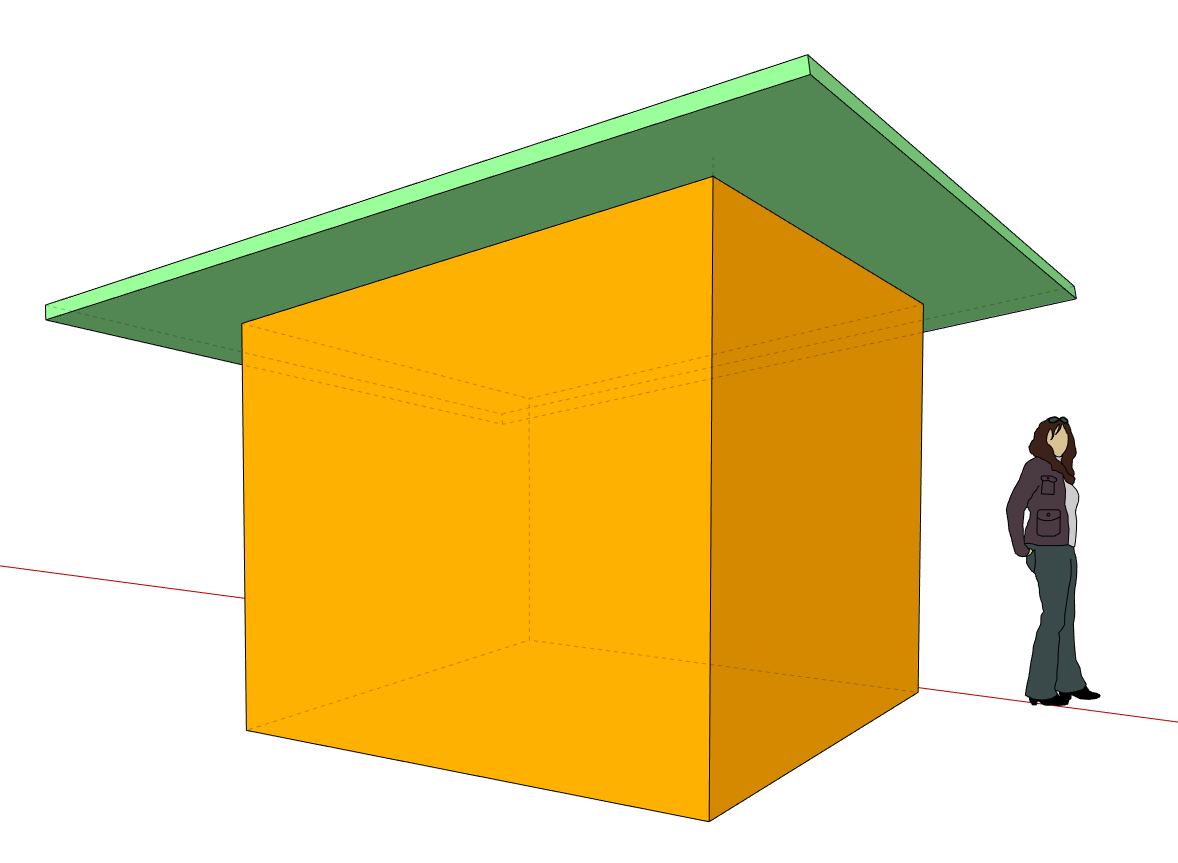
No doubt there are more ways to do this but hope this helps.
-
Like this ?
If you want more elabrated take a look to Medeek videos
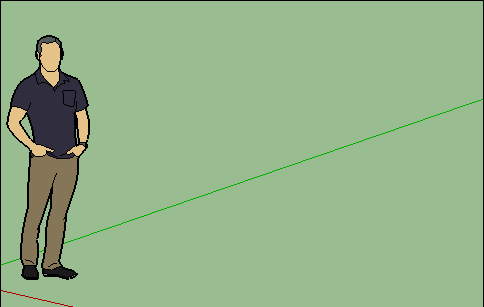
Click the image for see the animation !

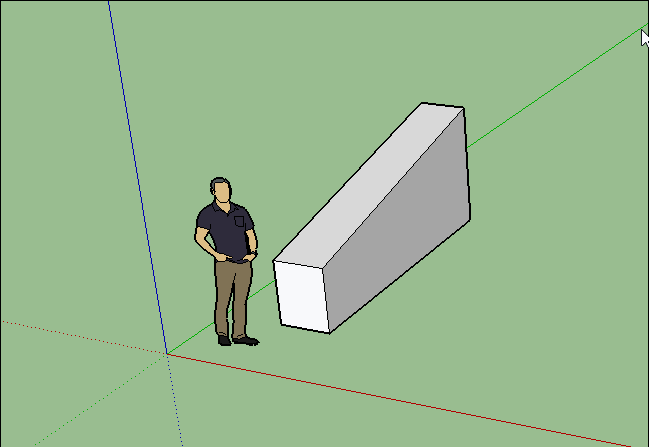
=
-
Box's answer is right if the four corners are to be at specified arbitrary heights that cannot be assured to be coplanar. On the other hand, shawb is right if you want a planar but skew-tilted roof. In that case you can arbitrarily choose heights for three corners but then the fourth has to match the plane defined by their triangle.
Advertisement







