Layout, Scale drawing
-
Unfortunately not You could something like this.
Open the Scaled Drawing group and add the shape of the "clipping mask" thusly:
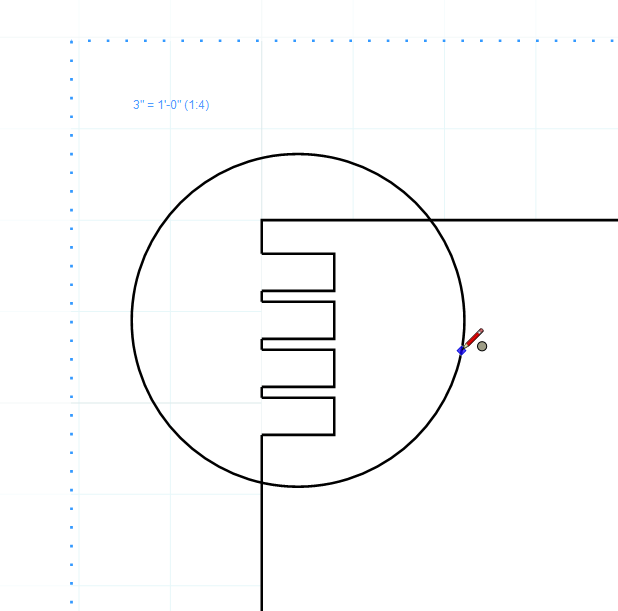
Then use the Split tool to split the edges of the Scaled Drawing where the "clipping mask" crosses over. Then erase the rest of the drawing leaving only what you want to show in your inset.
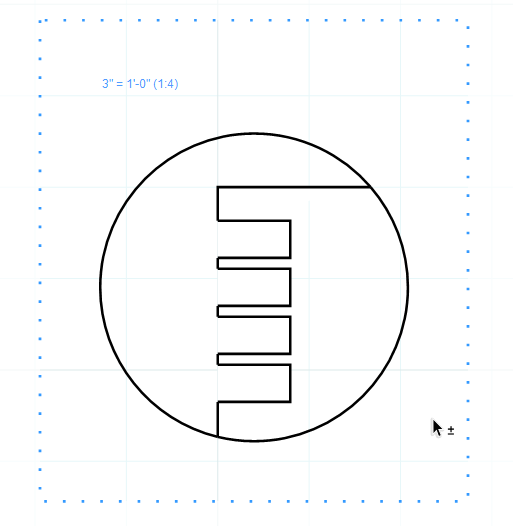
Of course this is destructive so you'd want to do this to a copy of the Scaled Drawing. If you aren't going to have a full copy of it in the document, drag a copy outside the paper space to save for later just in case.
Alternatively you could draw a shape that covers what you don't want to see and turn off stroke but that may create issues if the Scaled Drawing is large. You may need to get creative with layer order to prevent conflicts or your masking shape masking things you want to show.
-
Hi John,
You seem to be halfway there already. In the attached screenshot I have an elevation scaled at 1:20. The detail 'blow-up' is a duplicate viewport (hold down Ctrl + move) but this time scaled at 1:5. A non-filled circle, or most any closed shape, is placed at the detail area required. Select both the viewport and the shape. Right mouse click and the menu that appears should show 'Create clipping mask' down at the bottom of the list. Click on this and the rest of the viewport is hidden. You can move this clipped viewport wherever you need it on the page. A simple circle and a linking line show the detail area within the main elevation. If the drawing seems to disappear when scaling the viewport just extend the viewport boundaries to pick it up again.
Hope this is what you where after!
-
That works with SketchUp viewports. It does not work with Scaled Drawings. Here you can see there is no option for for Create clipping mask with Scaled Drawings.
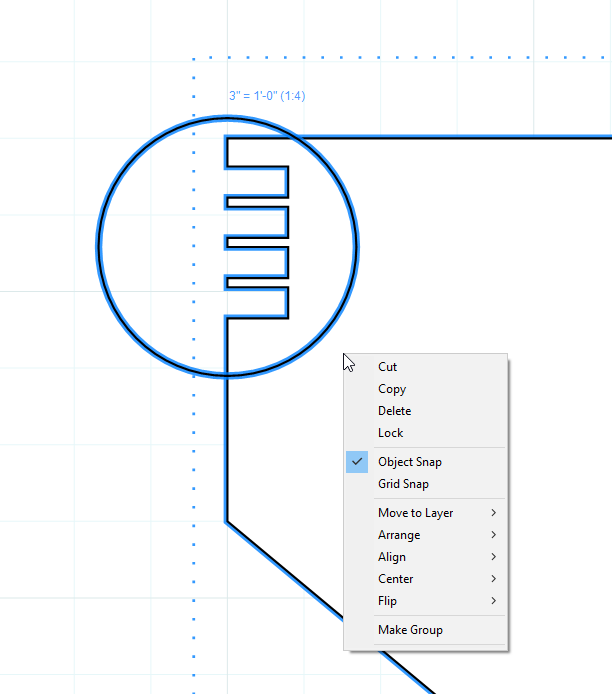
-
As I reviewed my post DaveR's reply came up and I amended my own post with reference to DaveR's. The amended version didn't, however, make it. Apologies for that! So, to paraphrase myself, DaveR's suggestion was probably what you were after but as I had already composed my own reply I went ahead in the hope it would be an additional view.
-
A misinterpretation of the OP's question. I will now head to the refrigerator for a slice of humble pie.
-
Thank you for the responses. I am in the process trying what Dave suggested. Is there a way to clip a hatch pattern?
Also, a similar question, can you have a hole in a hatch pattern. Say concrete around a pipe in the concrete. Or a floor pattern around not through a column in the floor
Thanks -
No worries. No need for humble pie. Now, if there's a piece of apple pie, that's different.

-
@millerjx said:
Is there a way to clip a hatch pattern?
The hatch pattern will get clipped when you trim as above. Just use the Join tool to join the edges at the cuts.
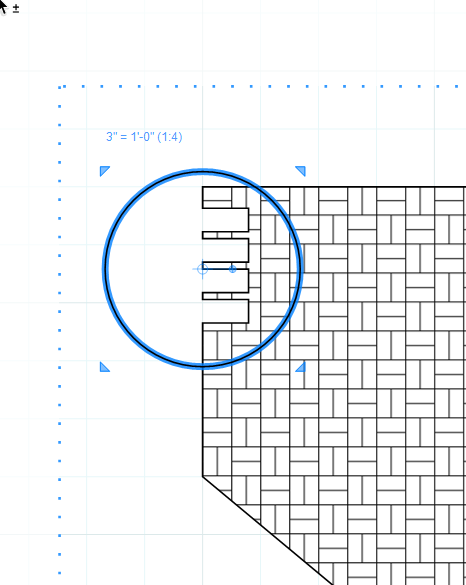
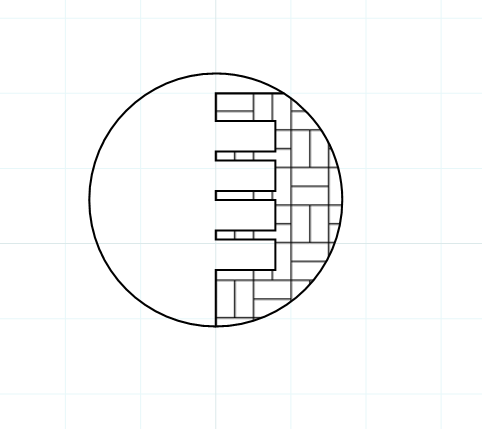
Also, a similar question, can you have a hole in a hatch pattern. Say concrete around a pipe in the concrete. Or a floor pattern around not through a column in the floor
Thanks[/quote]It wouldn't be a hole per se. You could manage it with stacked shapes with the hatched pattern running behind the pipe and maybe a white rectangle in between. Like this:

-
Dave
Thanks
Your method worked. The hatch didn't clip, so I redid it. Thank you.
I agree with your pipe penetration detail, not as easy with a lot of them. It would
be nice to recognize a boundary with holes and hatch the whole area.I appreciate the help
jm -
Did you try joining the lines between the Scaled Drawing and your clipping shape? That's what I did for my example.
There have been requests for being able to draw shapes with holes in them but so far not implemented.
-
If you use a separate LO file for your drawing (you can do it from the same file but there's a hitch...).
Be sure the page size for your drawing file is much smaller than the final LO file. Print the drawing file to pdf.
Insert the pdf in your final file LO file. Scale it up (it's a pdf so that should work). apply clipping mask.When you change the drawing, print to pdf again. Update the clipped image in the LO file and the scaled, clipped image will update in place.
If your source drawing LO file page size is the same size or not significantly smaller compared to the final LO file, when you insert it LO will arbitrarily shrink the image size.
The above doesn't take that long to do. It's just another XREF method, except you don't have to keep the pdf file. You can always create a new one with the same name and location or relink to a new file.
-
That's a good option for the Mac users.
-
Can you get a print-to-pdf program in Windows? I also tried this with screenshots and it worked OK.Looked pretty good but you probably have to scale up before you insert (to make it look OK) and so you lose the automatically scaling during an update. You have to make the screenshot with LO set to "actual size" zoom, but registration during updates is not automatic.
Advertisement







