Medeek Wall Plugin
-
Edit #2 Typo fixed (dang autocorrect)
@unknownuser said:
Any thoughts on lethargic response would be helpful. I am always open to changing direction or marketing strategies if common sense or certain factors dictate it.
Perhaps the thread title should have the word Beta in it, since it is after all, and that may provide some clarity for those confused by the pay options when they go to download. (Many are simply lazy, and will not read even a few sentences of text.)
Also, while I happen to think it is great you roll out updates rapidly, for those that struggle installing plug-ins this would be problematic as far as adopting to newer releases.......and they may simply quit trying.
@unknownuser said:
I apologize if the plugin is "too deep" for some, my intent is not to overwhelm or even over complicate things.
I think all of the flexibility you provide is great, but as I have mentioned before, the more you can leave to pre-set or pre-configured wall types/etc. the less “open hood wrenching” up front the better.
IE:
A Pre-configured 2x4 wall w/treated bottom plate-double top plate -7/16” OSB sheathing horiz blocking mid span-fiberglass insulation-Tyvek-J-Hardi horiz siding-5.5” outside corners-1.5” inside corners-12” band bd-1/2” int. gypsum.All the above information in a pre set library item for walls, with a drop down.
Above wall could be named: Ext. 2x4 Horiz. Side W/Band.And/Or the pre sets for walls or trim profiles (bands/casings/etc.) could be handled in global settings and or file specific global settings. (Global capital G effects all future drawings/files......global lower case effects the current drawing/file)
I have no idea if what i suggest can be accomplished with your plug in but I do think it would drastically reduce the user input and number of clicks to initiate drawing quickly and efficiently.
C
-
Just to follow up on the recent beam hardware library addition, here is a collection of the current selection of hangers, post caps and beam seats:
3D Warehouse
3D Warehouse is a website of searchable, pre-made 3D models that works seamlessly with SketchUp.
(3dwarehouse.sketchup.com)
-
I've been thinking about moving to an SKM based user library for material selection and assignment. The only problem I see with this is that it would require SketchUp 2017 or newer so it would effectively end my compatibility with older versions of SU.
-
Version 0.8.3b - 07.03.2018
- Fixed a bug with the wall edit menu so that it loads default global settings for advanced wall options as required.
Note that the band board can also be combined with wainscoting:
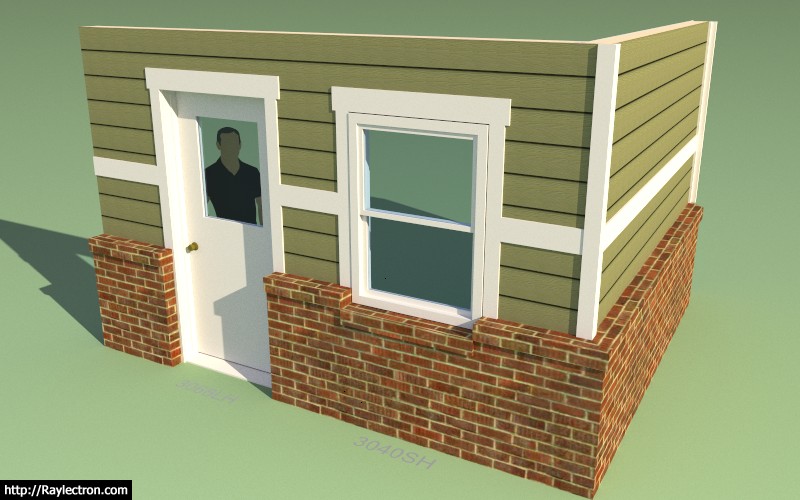
The current todo list in no particular order, some of these are small items and some are much bigger and probably have many sub items:
-
Ext. Trim Frieze Board with options
-
Ext. Trim Skirt Board with drip cap and options
-
SKM Material Library (I've already started working on this or at least investigating further, implementing this would restrict plugin compatibility to 2017 and greater)
-
Wall Dropper Utility (quickly transfer settings between wall panels)
-
Interior painting for gypsum
-
Grille top and bottom for SH windows
-
Interior Trim (baseboard, chair rail, crown molding)
-
Garage Doors
-
Int-int wall door casing
-
Gypsum wrap for interior openings that do not have window or doors installed
-
Wall Split Tool
-
Wall Join Tool
-
Gable Walls (Shed, Gambrel, Symmetric Gable etc...)
-
Wall Grouping
-
Bug with stud placement where outside corners that are less than 90 deg.
-
Estimating Module
-
Engineering Module
-
Add more window and door configurations (2 panel, 4 panel, casement etc...)
-
Add more hardware for beams (hangers, beam seats, post caps)
-
Add in the full line of Simpson Strong Wall Panel Sizes (currently only the 24" panels are available in the plugin).
-
@bob james said:
I still think it would be easier for me to manage them if you added the revision number to the rbz file (e.g., medeek_wall_ext 0-8-1c.rbz)
I have been renaming them myself w/version number & date as Nathaniel posts them.
Doesn’t adversely affect them in any way as I am sure you know. (.rbz is just a “container”)Charlie
-
@medeek said:
The current to do list in no particular order
I know you didn’t ask.....my short list (1&2 same priority)

(1) Eye dropper tool and or a way to repeat a wall edit (group selection edit?)
(2) Gable wall (symmetrical to start)
(3) Overhead garage doorsCharlie
-
@charlie__v said:
@bob james said:
I still think it would be easier for me to manage them if you added the revision number to the rbz file (e.g., medeek_wall_ext 0-8-1c.rbz)
I have been renaming them myself w/version number & date as Nathaniel posts them.
Doesn’t adversely affect them in any way as I am sure you know. (.rbz is just a “container”)Charlie
So have I. Just thought it would be useful if they were that way from the beginning
-
@bob james said:
@charlie__v said:
@bob james said:
I still think it would be easier for me to manage them if you added the revision number to the rbz file (e.g., medeek_wall_ext 0-8-1c.rbz)
I have been renaming them myself w/version number & date as Nathaniel posts them.
Doesn’t adversely affect them in any way as I am sure you know. (.rbz is just a “container”)Charlie
So have I. Just thought it would be useful if they were that way from the beginning
I was about to make the switch then I realized that it would break the way I am linking to the rbz file from within the Account Manager on the website.
I've got to first change the way I'm linking to the file before I can change this up.
-
Version 0.8.3c - 07.04.2018
- Release date and sub. revision numbers are now correctly reported in the global settings license tab.
-
I'm a bit of a perfectionist, which I will readily admit can be my undoing sometimes.
The LVL edge texture was really bugging me so I created a slightly better one:
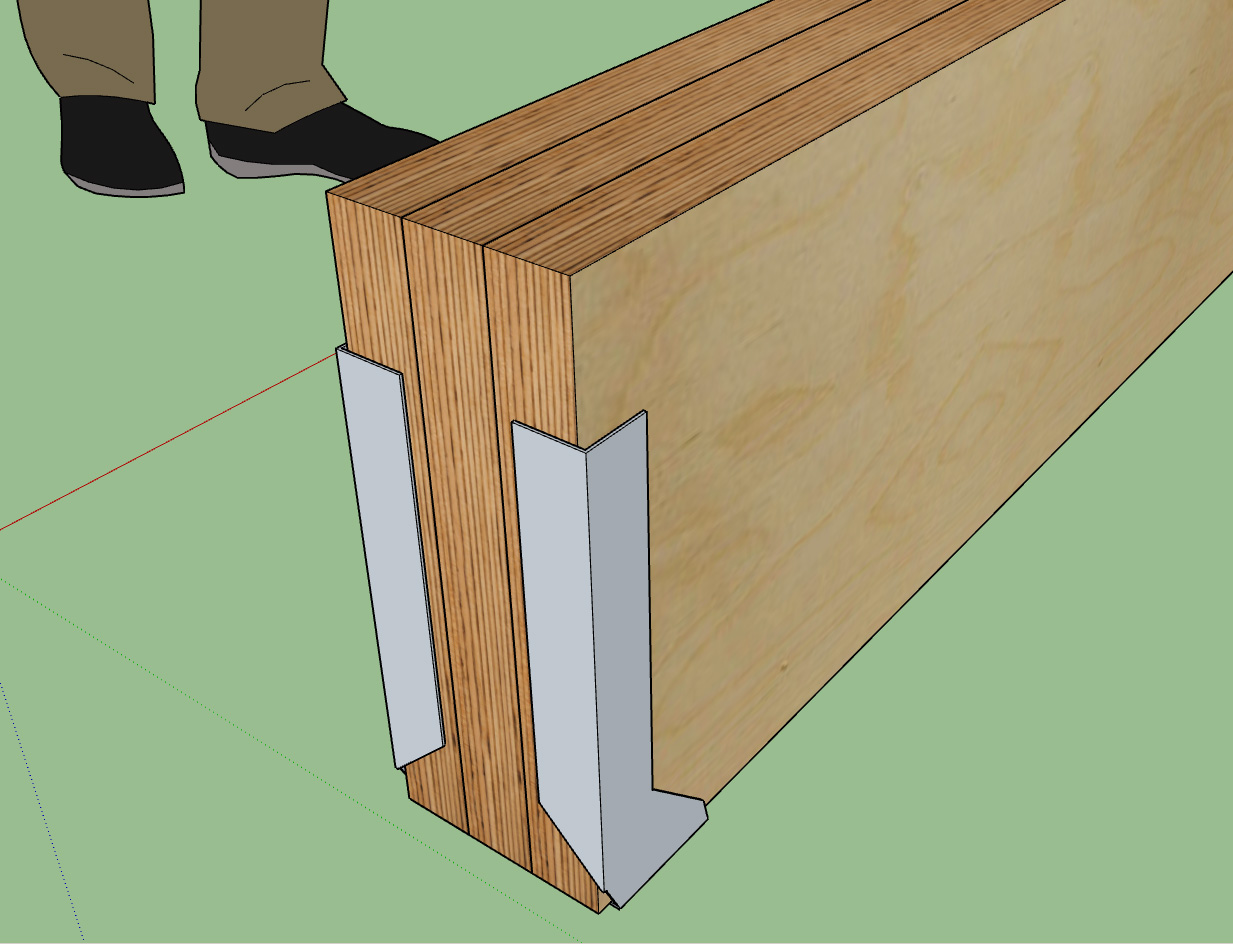
An 14" deep LVL 3-Ply beam with an HUCQ612 hanger.
-
Preview of the updated Trim tab of the global settings. I've organized it a little better into vertical and horizontal elements for the exterior trim:
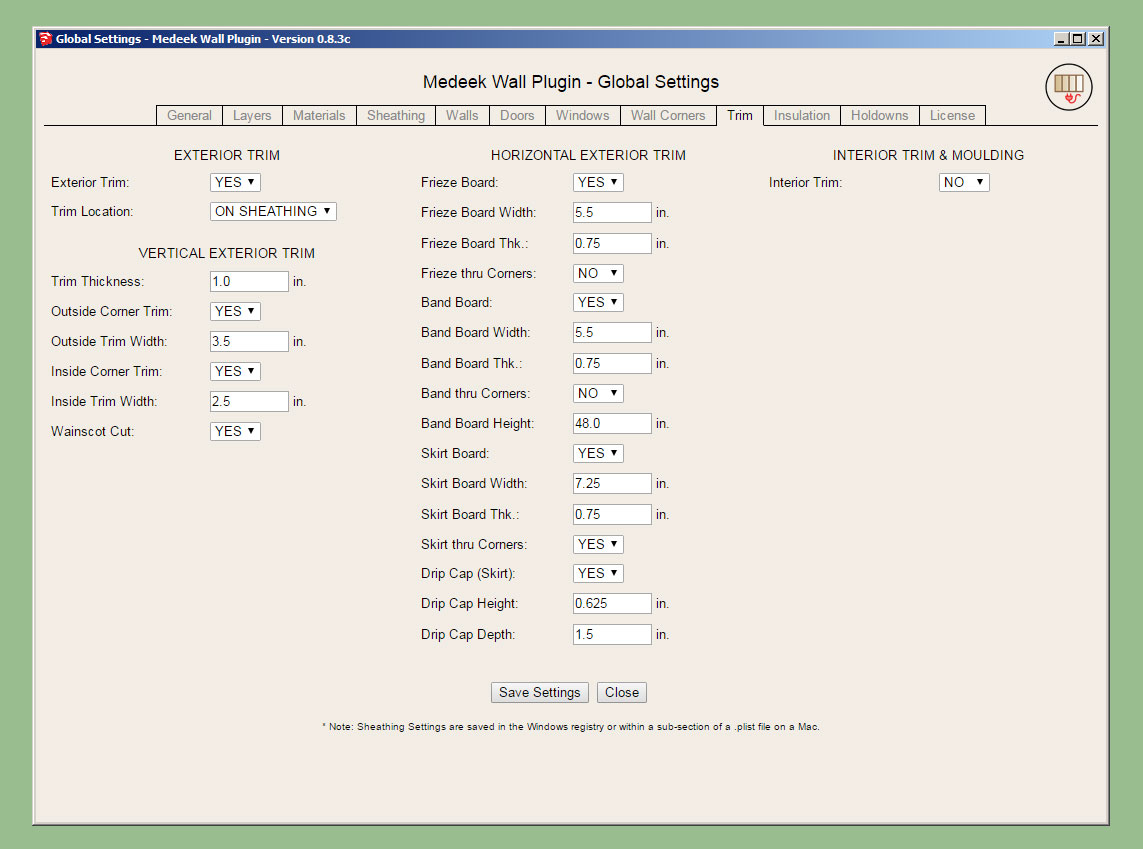
I've also added the missing Wainscot Cut parameter and the new parameters for the Frieze and Skirt boards (with drip cap).
-
Frieze, Band and Skirt boards:
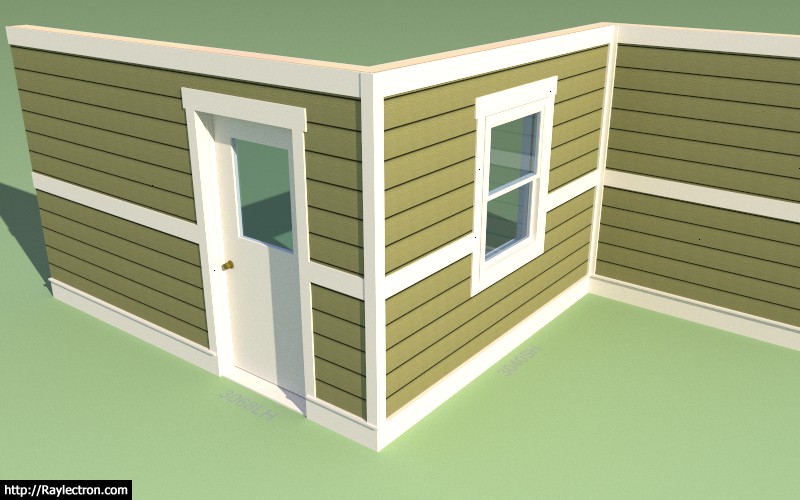
In this instance the skirt board is thru the corner, also notice the drip cap has been enabled for the skirt board.
All three of these horizontal trim elements can also be combined with the ext. wainscoting.
There is still some fine tuning I need to do with regards to how these horizontal elements terminate at window and door openings when trim is wrapping these elements, I will be looking at this tomorrow.
-
Request:
I know current window module is just for generic representation......but if possible.....could an option to specify number of units be implemented?Medeek Wall.....Draw Window........Picture.....Number of Units (4)
I realize dividing a picture unit into 4 units negates the picture aspect....but just for demonstration purposes that is what I did. (& I edited unit text too)See image below
-
I will need to give the window module some more thought, it is very limited at the moment, only some very basic window types. Also the ability to customize the callout would be useful I think.
Testing the wall presets with the new trim features. The example below shows the water table terminated at the corners, compare to the previous example.
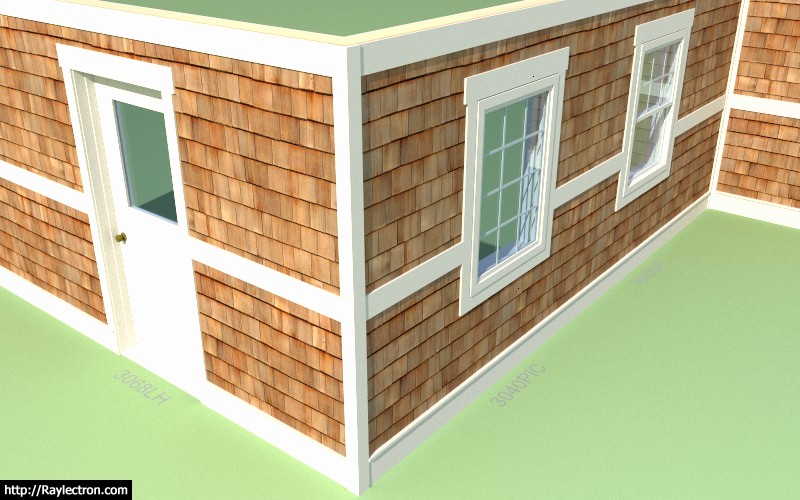
-
Version 0.8.4 - 07.05.2018
- Added frieze and skirt board options to the exterior trim module.
- Added an optional drip cap to the skirt board (dimensions can be set in the global settings).
- Similar to the band board the skirt and frieze can cut through the corner trim.
- Each wall panel now has a name assigned to it, which can be edited in the wall edit menu.
- LVL beam depths now include 22" and 24" beam sizes. LVL edge texture has been updated.
After much discussion and thought regarding my current marketing strategy for this plugin I've come to the following conclusions:
1.) The amount of work required to make this plugin reach its full potential is significant. Each of the sub-modules is literally a plugin in and of itself (ie. Windows/Doors, Estimating, Engineering, Beams etc...) If I keep going this plugin will be much more than just a plugin, it will be piece of software that begins to rival other design packages like Chief Architect and perhaps even Revit.
2.) Based on my previous experience with my other plugins the renewal rate on these plugins is quite low which is slowly pushing me towards some sort of subscription based licensing. However, I find this licensing model very distasteful so that prevents me from adopting this type of model at the present. Even if I where to go this route all of the existing customers would be grandfathered in with a permanent license.
3.) Compared to other design software out there my pricing is very low. To some degree this is actually hurting sales since the price is too low for many design professionals. What I mean specifically is that they look at this price and they have a hard time taking it serious, "It must just be TOY at that price". At the same time the casual/DIY user probably finds the current price a bit too high for their liking. So I am currently in a sweet spot where the plugin will not be purchased by either market.
4.) In order to keep pursuing this plugin (and others) with the amount of intensity and effort that I am currently expending I need to focus on the professional market.
In approximately 10 days I will be raising the price of the plugin to bring it more in line with other professional plugins like ConDoc Tools and others. I haven't settled on the new price but it will be at least double what it is now. The LT version will also probably see a slight increase however I would like to try to keep it accessible to the casual user and DIYer market.
-
Version 0.8.4b - 07.05.2018
- Fixed the door handing for in-swing doors.
- Callout for in-swing doors moved to interior side of wall.
-
Seems Windows in Trial version are built by default at 0 Z altitude! (+ 0.04m thickness of bottom frame)
Does this normal ?
Click Image for animation!
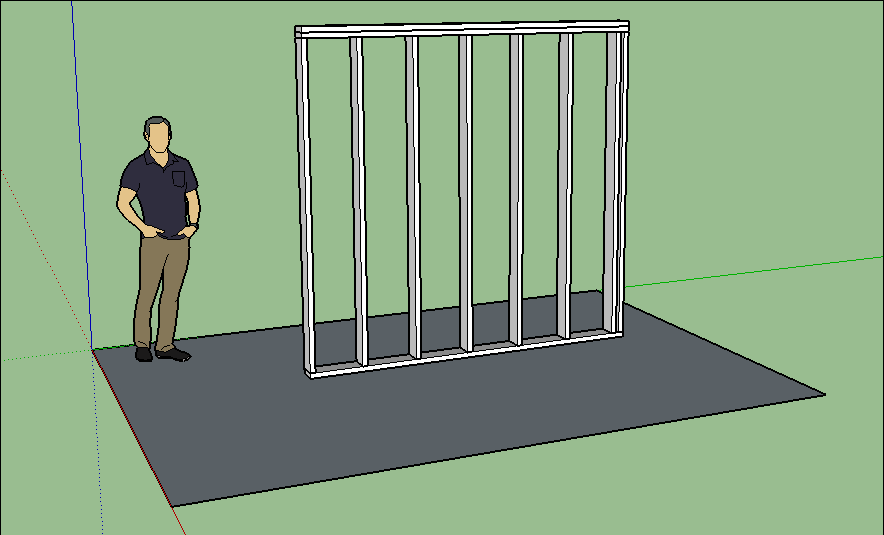
-
@pilou said:
Seems Windows in Trial version are built by default at 0 Z altitude! (+ 0.04m thickness of bottom frame)
Does this normal ?YES:
In USA 97.125" wall ht. is a typical wall ht. using pre-cut wall studs. (pre-cut stud 92.625" + plates 1.5" + 1.5" + 1.5" = 97.125")
I have heard a number of reasons over the years, but mainly it is to get a finished ceiling ht. of ~ ± 96" or 8'-0" after install of drywall(or plaster) & flooring.C
EDIT:
Re-reading your post Pilou.....thought you were asking about over all wall ht.
Now wondering if you mean the window rough opening header ht? -
I want just draw my window on maybe something like 0.90 m or more from bottom!

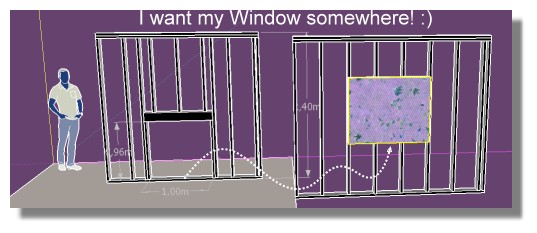
-
Ok seems I must "Edit" Opening or Move Opening!
But curious there is "horizontal" movement, not only vertically one!

Or Bugsplash!
Advertisement








