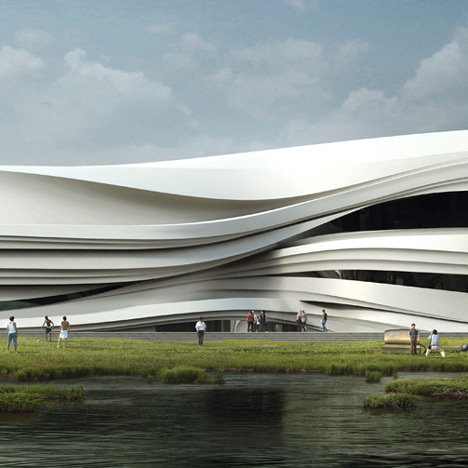Any easy way to make free/weavy/fluidity shape?
-



we are currently looking to create something similar like above pictures, something fluid/flow on the building facade.
only thing i can think of model this is to actually figure out each bezier lines, fine tune xzy point of curves, then loft each line by line.
but if just wanna do some quick concept model, is there any suggestions on making these shapes?
advice is appreciated! -
An easy way i don't believe!

But without Bezier lines + Curviloft (Fredo6) maybe this : Vertex Tools (Thomthom) + SubD (Thomthom) or Artisan (Dale Martens) are your friends!

-
Just curious, in real life, all those incredible shapes achieved in a cad program, can they be built ? Which materials are used and to me the hardest part,how can they be installed and later on, repaired ???
greets
-
@agrazdi said:
Just curious, in real life, all those incredible shapes achieved in a cad program, can they be built ? Which materials are used and to me the hardest part,how can they be installed and later on, repaired ???
greets
it's actually not too bad, most of them are precast concrete or metal cladding.
the hardest part is always get the curve designer wants to match with the drawing that facade consultant provided because there's always discrepancy such as understand ur design, applying detail etc . as long as drawings are correct, cladding contractor can just make it and put it up on site. -
You should check out Artisan...modelling plugin for sketchup. I think it's going to be a help dealing with curved surfaces (TINS). I dont' know any "easy" way to generate that stuff you showed.
the only thing I could say is that if it's just "eyecandy" and no bearing on reality...you could just make various curved amoeba shapes...extrude them up. Stack a bunch. Generate various curved surfaces on more-or-less vertical plane...and then intersect them with the flat extruded shapes you made. Delete the extra stuff and you'll have some odd 3D shapes.
Advertisement







