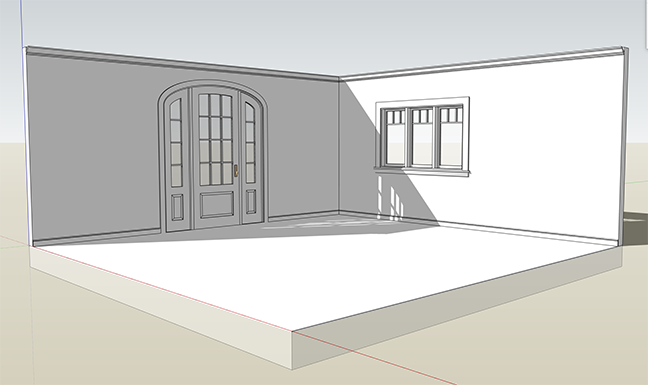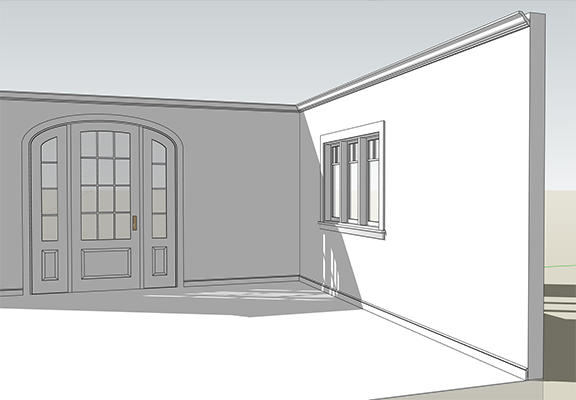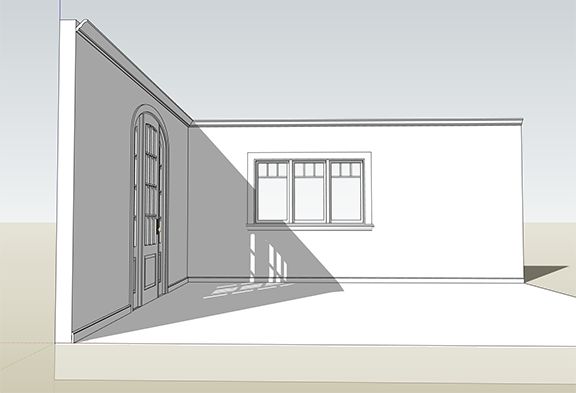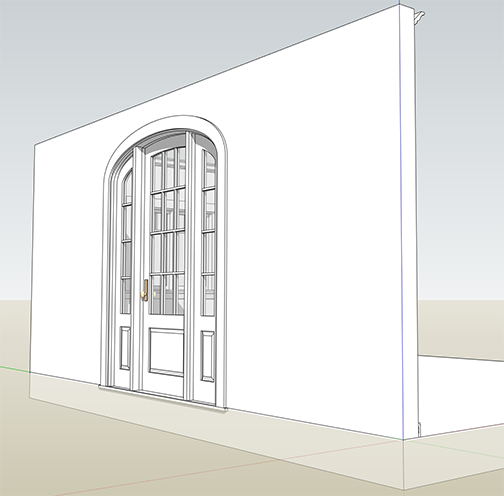SketchUP plugins for creating walls and to punch windows
-
Hello everybody!
Can someone please tell me about a plug-in that would create walls, place doors & windows by punching holes, etc. and also allow for tagging & create schedule of Joinery for doors & windows.the doors & windows be also let me annotate in Google SketchUP 8 Free version.
Thanks in advance
PRSS -
I forgot. It should also cut sections and give 2d drawings - all in FREE Google SketchUP 8 version.
Best regards
PRSS -
PlusSpec
https://www.plusspec.com/1001 Bit Tools Pro
http://www.1001bit.com/pro/pro2_improvements.htmlHouse Builder Plugin
http://sketchucation.com/forums/viewtopic.php?f=127%26amp;t=1735Door Tools Plugin
http://rhin.crai.archi.fr/rld/Window Tools Plugin
http://rhin.crai.archi.fr/rld/Didier Bur: Cutting Windows (Windows) v1.0
http://sketchucation.com/pluginstore?pln=Cutting_Windowsjoergber: DXF Export v0.0.4
http://sketchucation.com/pluginstore?pln=dxf_exportTIG: SectionCutFace v4.5
http://sketchucation.com/pluginstore?pln=SectionCutFaceRichSection
http://sketchucation.com/pluginstore?pln=RichSectionTak2hata: Create Section Drawing v1.3
http://sketchucation.com/pluginstore?pln=create_section_drawingsGWD: Real Section v0.6_beta
http://sketchucation.com/pluginstore?pln=realSectionSee more here... http://sketchucation.com/forums/viewtopic.php?f=323%26amp;t=59471
-
Thank you very much krisidious.
Why I posted this question was : I am undergoing an intensive training in Autodesk BIM suite - especially Revit. My intentions are not to get Bill of Materials also. I wish to stop with the process of automating the detailed drawing process once the model is complete. I wondered if I could do the same in SketchUP - instead of doing in Revit.To be precise, I only need to have the 2D detailed drawings - plans, sections, elevations, enlarged details etc. extracted from the 3D model and I must be able to print them to scale. I am an architect who handles Villas & Bungalows & small scale commercial & other buildings - no huge projects. Would Revit be an overkill? In terms of investment also, it is very high. Would purchasing SketchUP Pro and a plugin like plusspec - which you have mentioned - (would work out way cheaper) - will that be a wiser decision?
I seek advice here in this forums from you and other seniors who also do BIM.
Thanks in advance
PRSS -
Absolutely... SketchUp + PlusSpec or SketchUp alone would do what you want. At 1/4th the cost of Revit. Revit Architecture 2015 is $6000.00 With SketchUp you would be under $590 and even adding Plusspec $400 would keep you right at 1000.00
Get the trial of SketchUp Pro and do a sample project with it. Ask any questions you have or goals you have here. We'll show you what it can do.
-
Anyone tried insta walls or insta doors?
-
-
Double Cut, is a simple plugin developed by Dale Martens (Sketchup Plugin Guru behind profile builder and artisan).
It uses any standard Sketchup hole cut component to create a hole in a double faced wall. Very effective.

Double-Cut
A must-have SketchUp plugin for architects and interior designers, Double-Cut extends cutting component openings to the back face

mind.sight.studios (mindsightstudios.com)
However, as my openings for doors and windows are always completely different from the door or window components themselves, I always use this method here (well not exactly, but you could start with it...):

Window to Cut Hole on Thick Wall | SketchUcation
In this tutorial, we demonstrate how to create a component (more exactly a complex component) that can cut the holes on both the outer and inner faces of a thick wall in SketchUp.
(sketchucation.com)
-
Here is the link to vali architects. It appears to be a suite of architectural elements that you need to subscribe to yearly... you can choose individual elements like walls, or doors or you can choose the entire sweet which includes landscape etc... Looks pretty cool and as an interior designer, i like the idea of an easy way to create the framework of the house so i can focus on the interior. Anyone use this and what are your thoughts? I don't really like the idea of a yearly subscription but it isn't that much... just wanted to know if it has been around a while and if it will be around a while, if i am going to invest time and money in it an "subscribe" https://valiarchitects.com/sketchup_scripts
-
Vali's plugins are simply world-class, and as you say, the annual subscription is not very much. It is the
one subscription I do not mind paying for every year. The benefits for daily use are significant.As I understand it, the wall tool is only for exterior use as shown by the illustrations for that plugin, not for residential or commercial wall building. I would check with Mr. Vali directly about the wall tool for how you want to use it to see if it is possible.
That question aside, the plugins, are superb, and the one I use the most, the WINDOW & DOOR tool is simply outstanding. Better than even the win/door tools in Archicad or Vectorworks.
You cannot go wrong with this series of tools in your Sketchup quiver.
PS. For the quick design of walls (and the ability to edit your rooms, etc.) DIBAC is very good, and as an interior designer, do not forget to purchase (if you have not done so already) CABMAKER PRO. Also of the same depth and sophistication to Vali's plugins.
-
@dpaul said:
Vali's plugins are simply world-class, and as you say, the annual subscription is not very much. It is the
one subscription I do not mind paying for every year. The benefits for daily use are significant.As I understand it, the wall tool is only for exterior use as shown by the illustrations for that plugin, not for residential or commercial wall building. I would check with Mr. Vali directly about the wall tool for how you want to use it to see if it is possible.
That question aside, the plugins, are superb, and the one I use the most, the WINDOW & DOOR tool is simply outstanding. Better than even the win/door tools in Archicad or Vectorworks.
You cannot go wrong with this series of tools in your Sketchup quiver.
PS. For the quick design of walls (and the ability to edit your rooms, etc.) DIBAC is very good, and as an interior designer, do not forget to purchase (if you have not done so already) CABMAKER PRO. Also of the same depth and sophistication to Vali's plugins.
Thanks so much for the replay,I bought windows and doors, i was wondering if the walls one is good for quick walls... i see that it can create super detailed things like collinades arches etc... but i could not find anything that shows quick simple wall creation.. I like the idea of beaing able to draw out a floor plan and have the walls automatically created with thickness height , and other details... then doping in doors and windows in. I know creating simple walls in sketchup isnt really hard but it would be cool to simplify it even further... is this a feature with the walls do you know? I really don't think i need all the other detailed things at this time... so i am not sure ei need the plugin if it is easier for me just to create the walls myself... since i really just need basic walls... now if i can create walls with crown molding, baseboard details etc... that would be well worth it.. but i could not find a tutorial on something this simple... if you know the answer that would be great!
-
As I mentioned, you will have to speak with Mr. Vali about using his wall tool for commercial or residential walls. I appears it only works as shown in the illustrations on his website.
It is still incredible to me that no one has yet produced a robust wall tool as you are reasonably suggesting we have. Everyone, myself included, make our own as quickly as possible - and then just get on with it.
For now, as you are saying, make your own walls.But for trim (and many more possibilities), another of the greats is PROFILE BUILDER 2. Once again, world class. That one you must have.
Attached is a quick sketch showing a VALI entrance and window with a crown moulding and baseboard by PF 2. The walls were made quickly with the DIBAC wall tool and the floor is a push-pull rectangle.
Hope this helps.




-
Thank you so much! Ya that is what i was wondering.... i didn't see a simple wall option... lots of cool things... but not a simple wall. It really isn't that hard to create walls but the offsets etc... can get tedious.... I love Profile builder! It is fantastic as you say... i have been out of the game for a couple of years... so i have to set up all my plugins etc... from scratch... i plan to install profile builder for sure! No issues between it and insta window right? Thanks so much for your help... since instant wall didn't have a trial i didn't want to purchase it and then find out it didn't do the one thing i want it do do... i will certainly be on the lookout for a plugin that does this, if you run across anything please let me know!
-
I use DIBAC for laying out my walls in plan (2D). What is attractive about DIBAC is that it is very fast for editing layouts before the walls are lifted up, either with its own internal tools, or simply with the push pull tool itself.
To be able to edit quickly in plan is the key - as I imagine you can agree. DIBAC allows me to do so.
Good luck.
Advertisement







