3D Truss Models
-
Medeek,
Rendering without shadows may give a clearer picture (rendering) of a complex model
-
I've been thinking about offering training for $25.00 to $30.00 per hour. Basically one-on-one where I utilize a join.me session and share my desktop and have the ability to walk the user through a number of details and scenarios with the plugin.
Do you think there would be any interest in this?
-
You might find a few pros who want to learn some advanced techniques, maybe help with learning code, and would pay so much. Judging by comments on this site, I gather most people would not pay so much. By "most people" I don't mean all sketchUp users (which is obvious), I'm thinking of those who would be seriously considering your offer.
-
I've had an ongoing issue with Mac users who are running SU2018. I still have not determined the underlying cause but when the user enters in their serial number it will not save.
With SU 2018 the .plist file is no longer relevant and I think this may be why the plugin is having problems saving the serial number.
The current workaround is:
For Mac latest OS, you hold down the option key and then click GO menu. The Go Menu displays.
In the Go Menu there is a menu item named “Library”Click on Library and the hidden library folder opens.
Then you can access application support, SketchUP2018/Sketchup/Plugins/PrivatePreferences.json.
OpenPrivatePreferences.json in BBEdit, add the license number and replace the word "TRIAL", then save your changes and open SketchUP 2018 and check the plugins license status in the global settings.
I am currently working on a more permanent resolution for this problem.
I sincerely apologize for the inconvenience this has caused some of our Mac users and I hope to role out a resolution with the next version release.
-
Version 2.1.4b - 01.28.2018
- Added a graphical user interface for (metric) advanced options of truss roofs.
-
Medeek,
Current version available for download from your site is:
(Version 2.1.4 - 01/20/2018)Could you please include a few screenshots to give us a heads up on what has been added
to Version 2.1.4b. -
Version 2.1.4b is only a slight modification, see new html (metric) menu below:
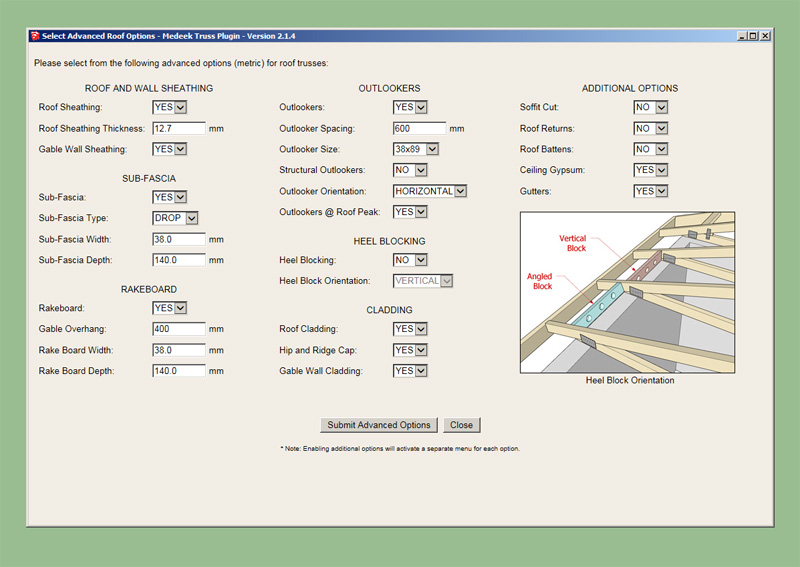
The advanced options have multiplied to the point that the simple UI doesn't fit on many smaller screens, hence I have been moving many of the larger menus to the html variety to remedy this.
Additionally, the html menus give me the ability to customize the UI as much as I like and provide help text and graphics.
-
Medeek Truss Plugin Users as of 02/03/2018:
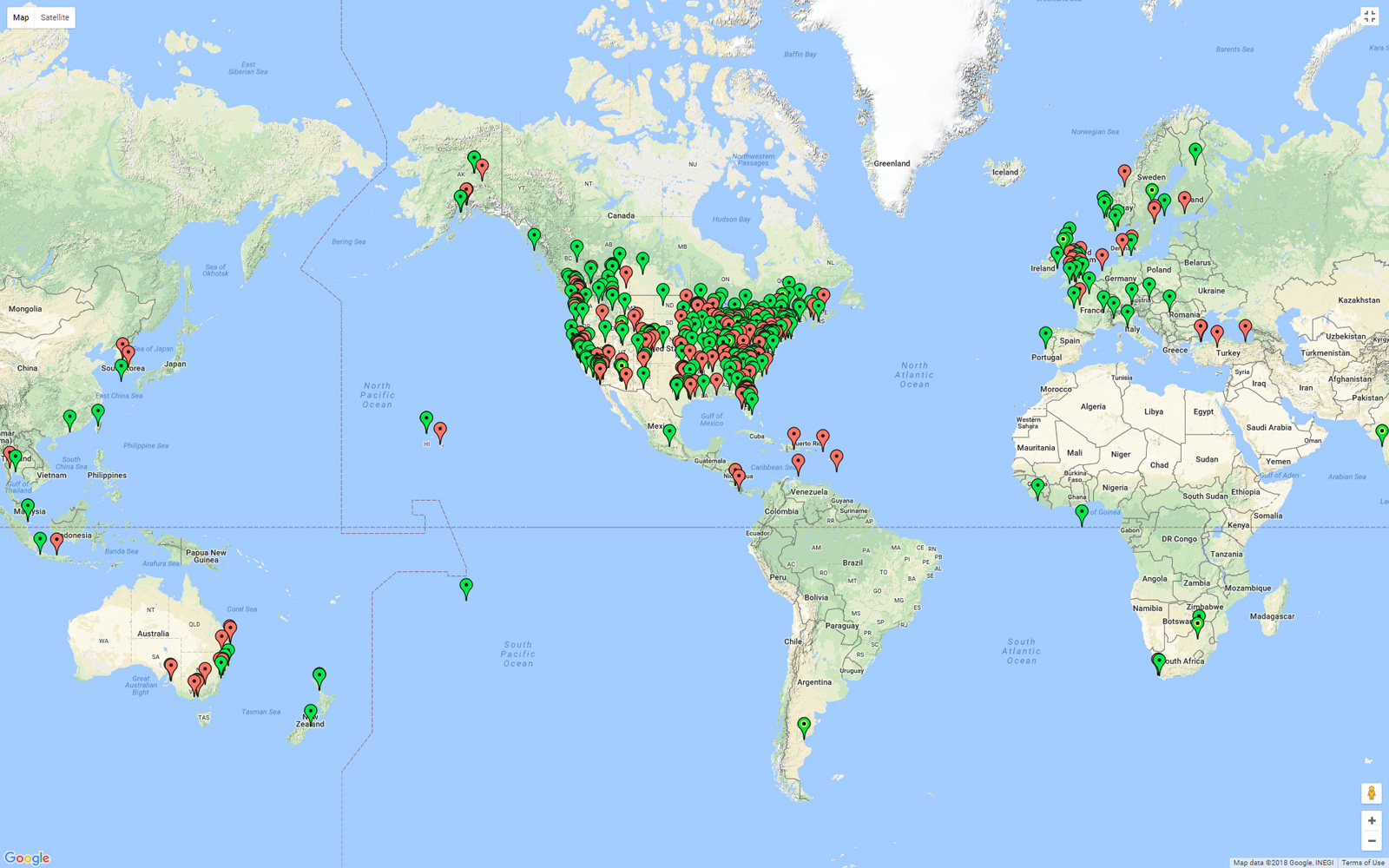
-
Worked on the license tab issue last night, I think I've got it fixed now, problem should be resolved for both Windows and Mac users
Please download the latest sub-release 2.1.4c and re-install the plugin.
I will slowly be switching to the new HtmlDialog which will mean that the plugin will no longer work on older versions of SketchUp (SU2016 and older). The reason for the switch to the new HtmlDialog from the deprecated WebDialog is the issues with modal windows (non-blocking) for the MacOS.
-
Metric countries will likely have a higher take-up of Medeek Truss plugin
as Metric data input is further improved.It may help to have typical examples of truss applications to common roof types.
Suggest including:- selection options for key variables as roof pitch and eaves overhang
- simple clear step by step videos relating to above common roof types and variables.
Only three countries - Burma, Liberia, and the United States - have yet to adopt the International System of Units as their official system of measurement (weights and measures).
-
I've decided to implement the new HtmlDialog but also keep the option to use the WebDialog as well for backward compatibility. The plugin will auto-detect if you are using SU2017 or new and then default to the new HtmlDialog menu.
What this means is that if you are using SU2016 or older on a Mac you will still have the non-blocking issue, however if you are using SU2017 or newer you will not be affected by this known issue with SU and the MacOS.
-
I've been making some progress on the advanced options for the gambrel attic truss. Since this type of roof has three different pitches it requires an entire rewrite of the advanced roof options module.
I've got the floor sheathing, fascia, rakeboard, roof sheathing and wall sheathing and cladding completed and working, see below:
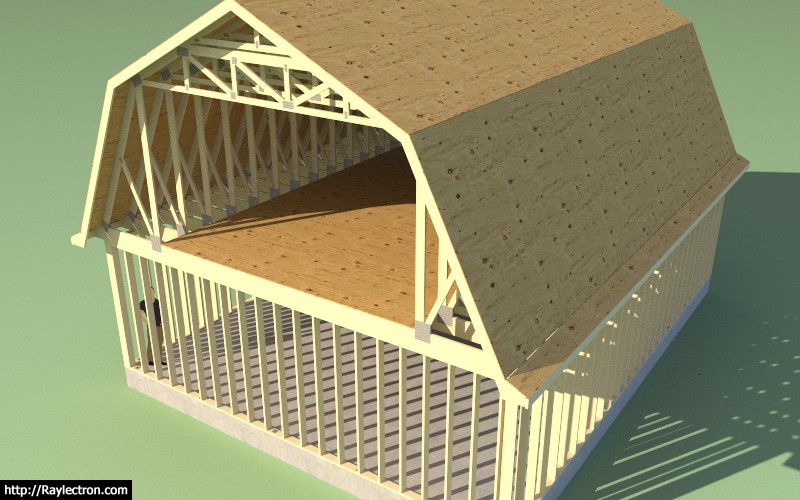
The items still remaining are:
- gutters
- roof cladding and ridgecap
- heelblocking
- outlookers
- gypsum
I am still debating on how best to handle the gable wall framing, same scenario for regular attic trusses, I may just wrap that into the upcoming wall plugin, I'm not sure yet.
Even though this truss type is quite specialized it seems to also be quite popular hence my efforts to bring it up to speed with the common and attic truss.
I am slowly trying to bring each truss type up to the level that the common truss type is and have all applicable advanced options available.
I have decided to eliminate roof returns for the gambrel attic truss type for now, at some later date I may entertain adding that feature in for this truss type.
-
Knocked out the update to the cladding and ridge cap last night. I've released 2.1.4d so that everyone can test out the advanced options.
The following advanced options (gambrel attic) must be turned off currently:
- gutters
- gypsum
- heel blocking
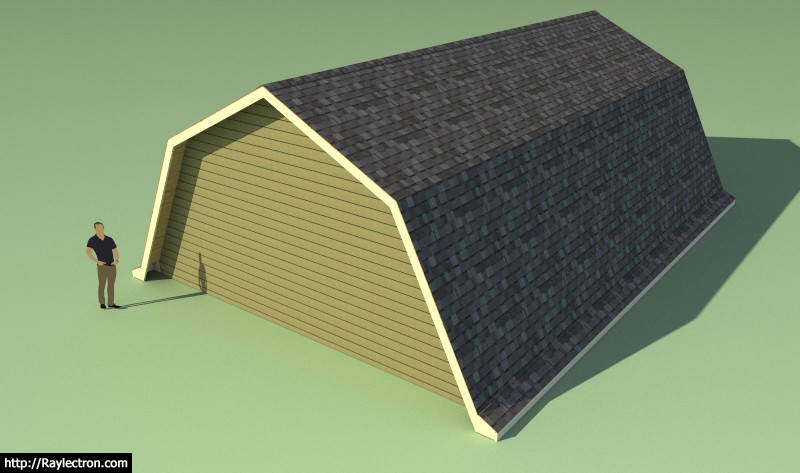
-
All of the remaining advanced options (gutters, gypsum, heelblocks, outlookers) are now in place for the Gambrel Attic Truss, at least as many as I am going to attempt right now. I still need to figure out structural outlookers for this truss type so that permutation of the outlooker option will be disabled for now.
Also note that for this truss type the heelblocking is only allowed to be vertically oriented, however I am willing to entertain angled heel blocks if someone can provide some form of documentation showing how they would be installed in a non-vertical orientation.
I have a bit more tidying up to do with the new Html menu for this truss type and then I should be able to roll it out tomorrow or this weekend.
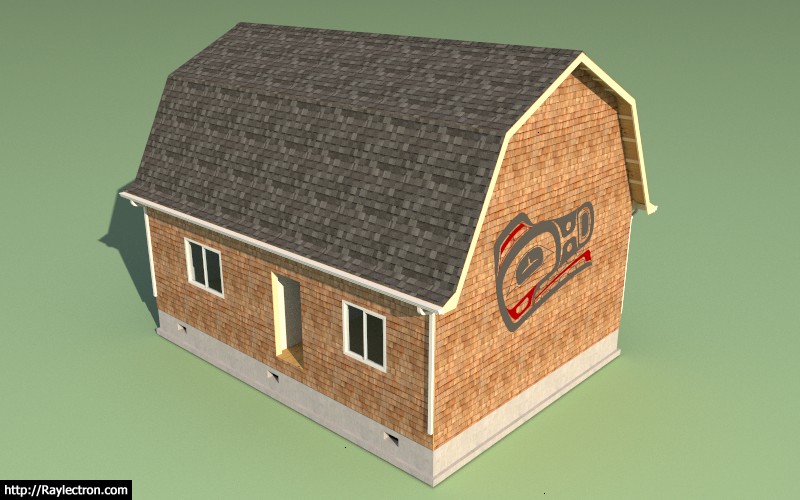
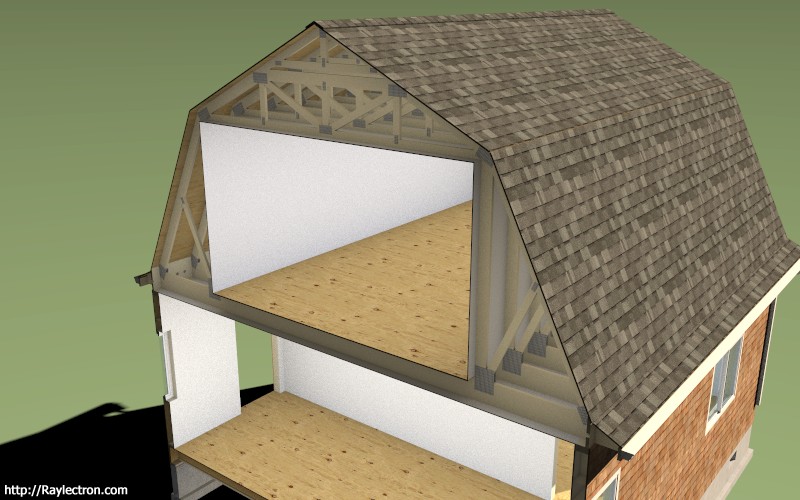
View model here:
3D Warehouse
3D Warehouse is a website of searchable, pre-made 3D models that works seamlessly with SketchUp.
(3dwarehouse.sketchup.com)
-
relentless coding, like a machine! thx
-
Only wish I could spend more time at it. I did manage to squeeze in about 3 hours of good coding yesterday and that is why I was able to knock the rest of it out.
This morning as I was thinking about what else needs to be done I realized that it wouldn't be too hard to add in the gable wall framing, especially for the gambrel attic since it is always regular rectangular shape.
To add in windows or doors one would simply right click on the wall group and an HTML menu will pop up that will allow for the creation of multiple windows and doors with an interactive SVG/JavaScript interface.
This menu will also allow for editing and deleting previously added windows or doors.
Once I have this module coded it will drop right into the wall plugin, no point in creating the wheel twice.
A option within this menu will allow for inserting actual doors or windows into the openings, this is going to get complicated but its going to be fun.
My only uncertainty at the moment is how to establish and store the information which tells me which side of the wall is facing the exterior. I will need to know this in order to repeatedly cut and redraw studs and also for proper window and door placement and location.
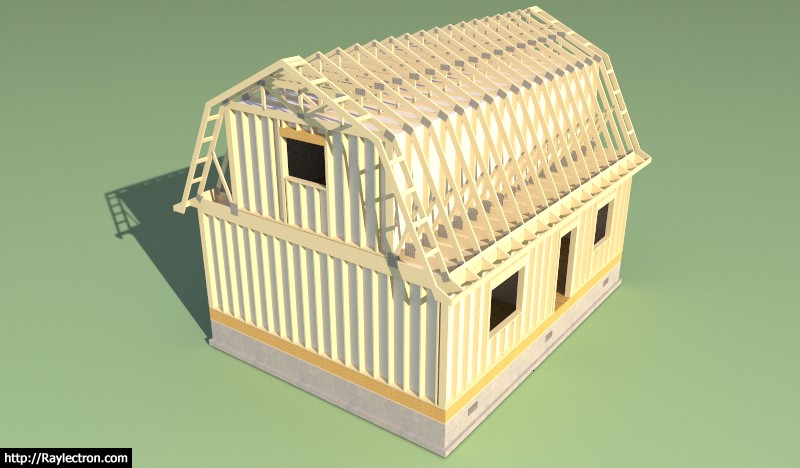
-
How you are thinking through the options and our potential usage of the upcoming wall tool seems really thorough to me. No surprise, of course, in relation to the comprehensive depth of your present plugins.
Every possible success, then. Can't wait.
David -
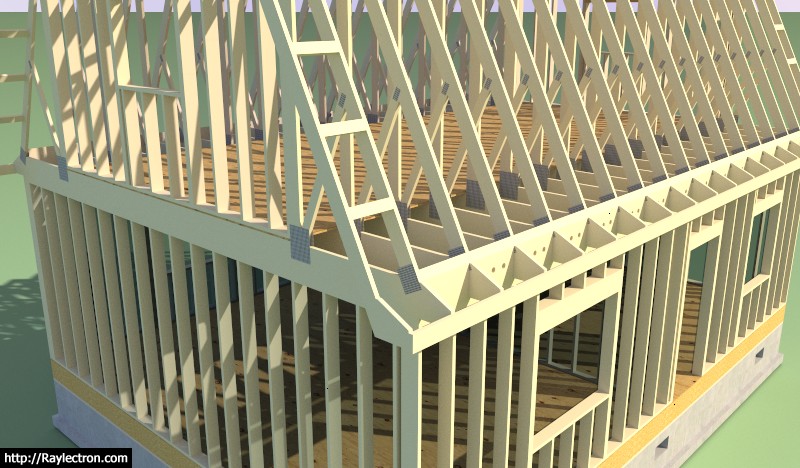
-
Version 2.1.5 - 02.16.2018
- Added floor sheathing and attic gypsum for gambrel attic trusses.
- Added roof cladding, sheathing and ridge cap for gambrel attic trusses.
- Created a separate HTML menu for advanced options of gambrel attic trusses.
- Enabled gable end trusses for gambrel attic trusses.
- Enabled hurricane ties for gambrel attic trusses.
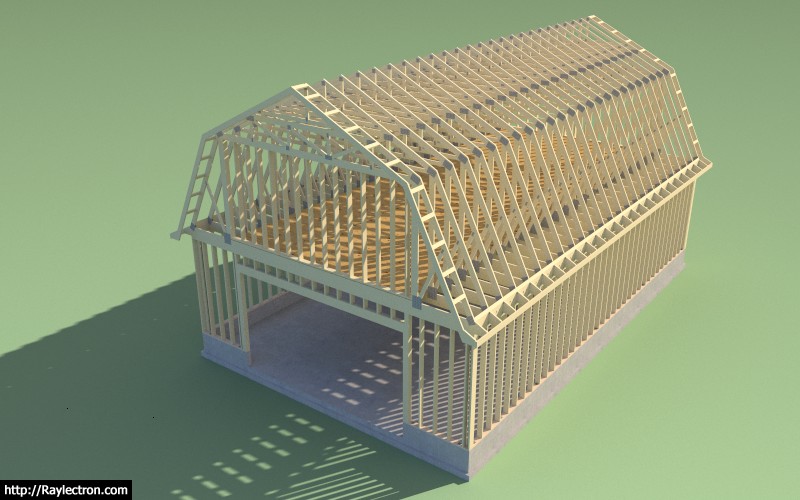
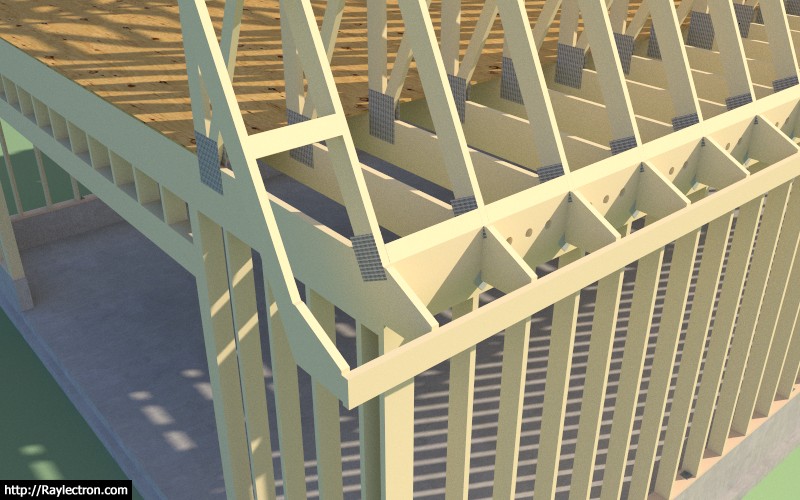
-
Medeek,
An impressive output of truss plugin.3d renderings with Raylectron give good views of final output.
It will be interesting to get some feedback from users.
At present, you are way ahead of the users and time is need for them to
download and test the plugins new features.You appear to be enjoying yourself and that is a reward in itself

Advertisement








