3D Truss Models
-
Here is a Dual Pitch 2/2 - 3/3 truss with a 12:12 pitch and a 4:12 pitch.
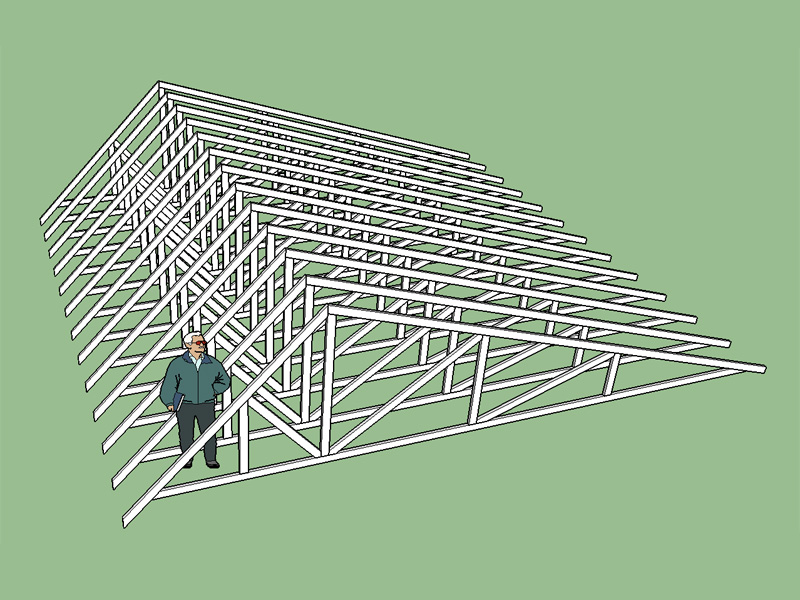
Still working on the gable end trusses and the advanced options involving structural outlookers.
I will be looking at raised heel scissor trusses next, those sound challenging and interesting. Please post or send me examples of any raised heel scissor truss examples or shop drawings. The combined pitches of the top and bottom chord with a wedge, slider or vertical web and strut will require some serious calculations and ample logic.
-
Version 1.3.2 - 02.23.2016
- Added Dualpitch truss type, configurations: (2/2-3/3).
- Metric input enabled for dualpitch truss type.
- Advanced options enabled for dualpitch truss type.
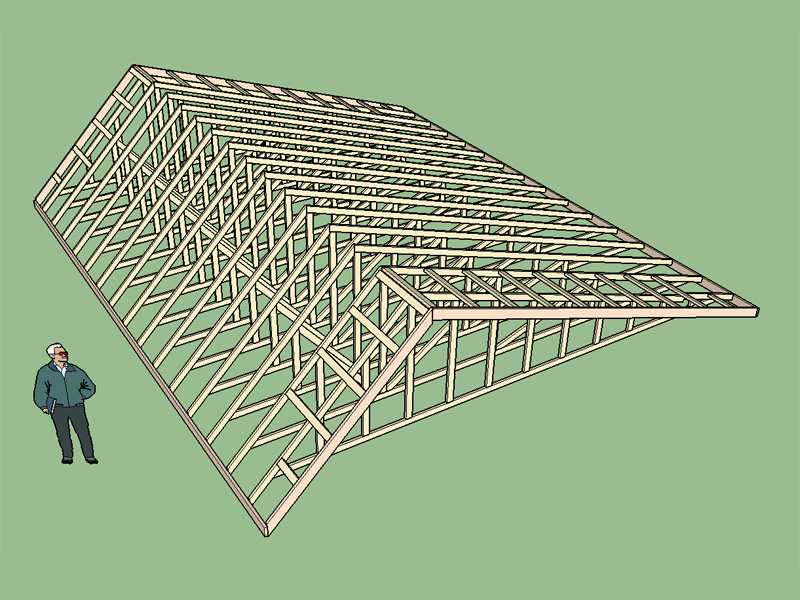
View model here:
3D Warehouse
3D Warehouse is a website of searchable, pre-made 3D models that works seamlessly with SketchUp.
(3dwarehouse.sketchup.com)
-
Mono Cathedral trusses with heel wedge:
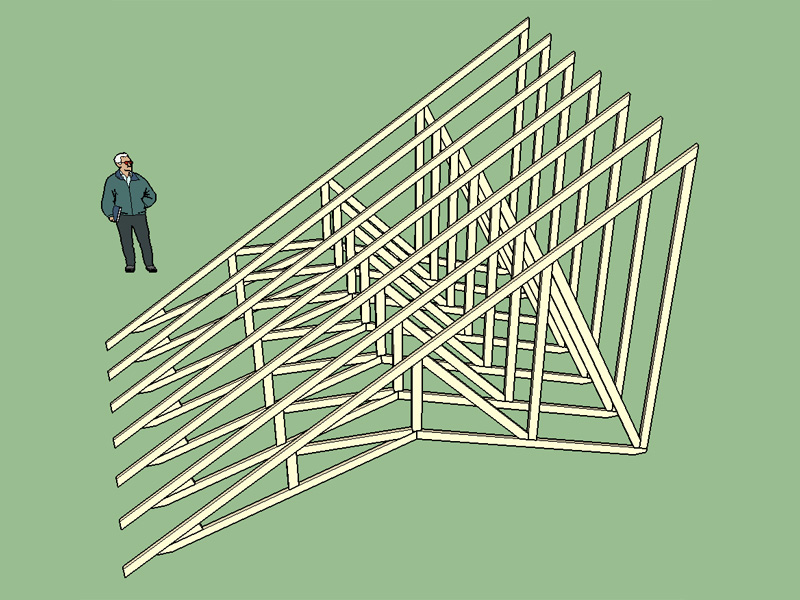
View model here:
3D Warehouse
3D Warehouse is a website of searchable, pre-made 3D models that works seamlessly with SketchUp.
(3dwarehouse.sketchup.com)
-
A quick study of the general shape and layout of a 6/6 bowstring truss with different radii:
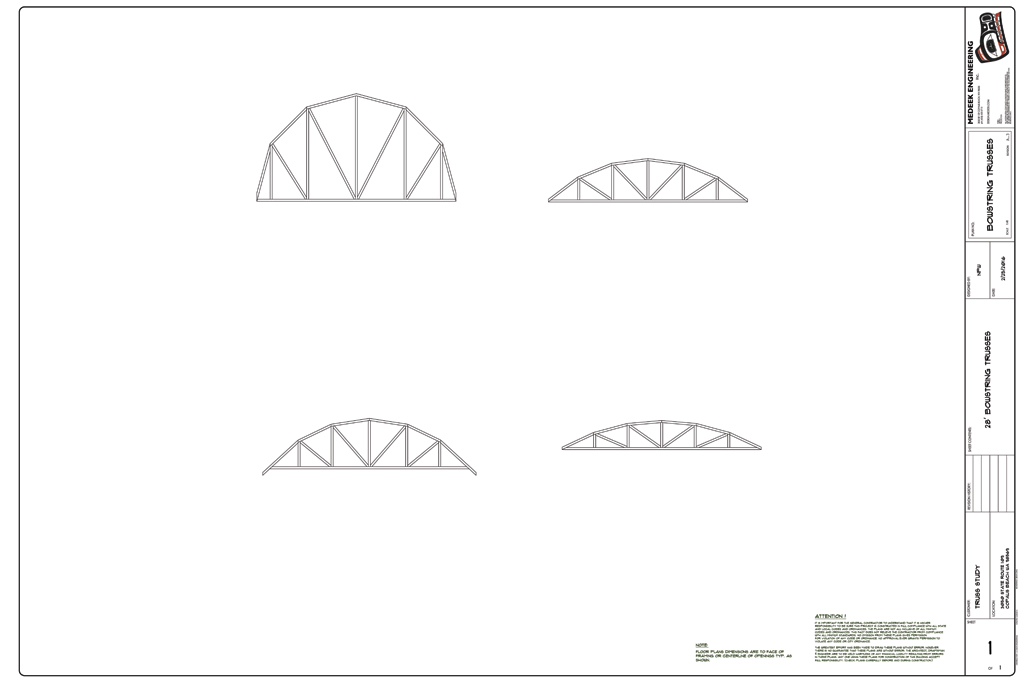
-
Version 1.3.3 - 02.28.2016
- Added Bowstring truss type, configurations: (6/6).
- Metric input enabled for bowstring truss type.
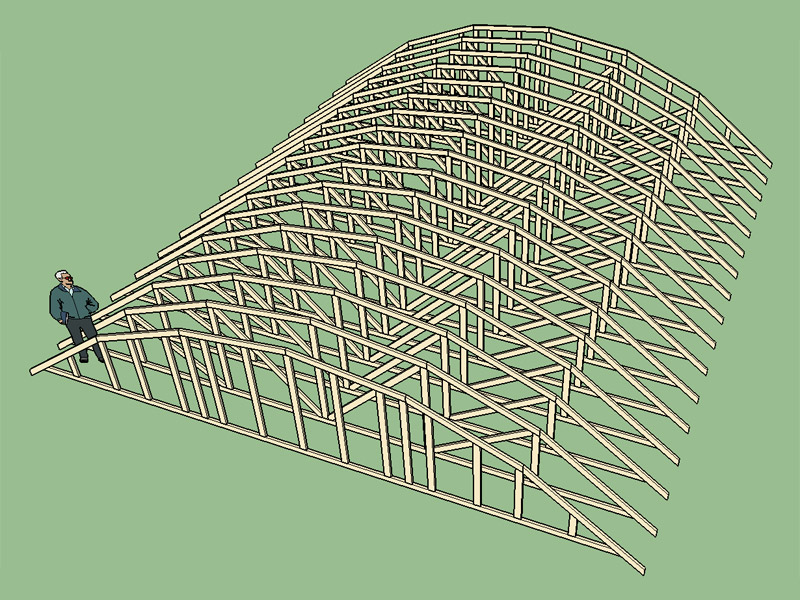
View model here:
3D Warehouse
3D Warehouse is a website of searchable, pre-made 3D models that works seamlessly with SketchUp.
(3dwarehouse.sketchup.com)
I'm not sure how common place this truss type is anymore so I will add the advanced options at a later date if requested by a user. I can also add in other configurations with more panels if needed (ie. 8/8, 10/10).
-
Added Bowstring truss type, configurations: (8/8).
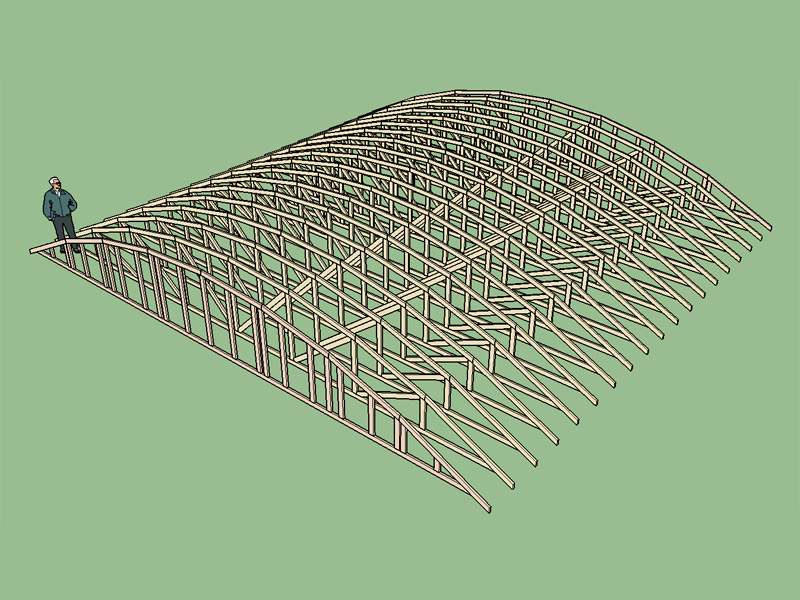
View model here:
3D Warehouse
3D Warehouse is a website of searchable, pre-made 3D models that works seamlessly with SketchUp.
(3dwarehouse.sketchup.com)
Initially I wasn't really sure how to lay out this type of truss, especially the webs and panel distances. Then after some thought it occurred to me that the length of each top chord segment should be roughly equal to best approximate the circular shape of the truss. After some checking of existing shop drawings my theory tested correct. The length of each top chord segment is equal in length.
The necessary math and algorithm was much simpler than I initially thought. Another sidenote, as the radius of the truss decreases the pitch breaks of the truss become more apparent and the circular shape of the roof becomes more angular.
-
28' Bow Barrel Truss (8/8) study.
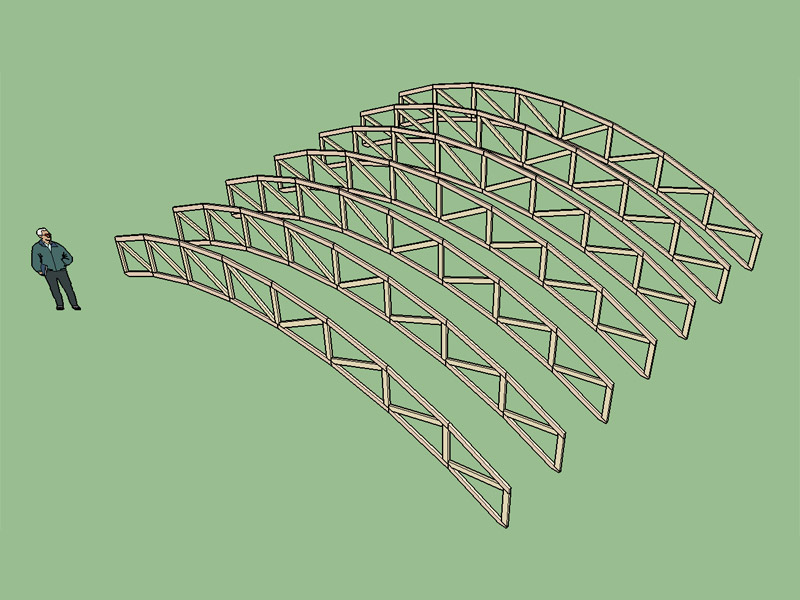
View model here:
3D Warehouse
3D Warehouse is a website of searchable, pre-made 3D models that works seamlessly with SketchUp.
(3dwarehouse.sketchup.com)
Gable end trusses for this type are a bit of a question right now. I can add this one into the plugin if there is some call for it, but I may hold off until a request is made since the code will be somewhat tedious with all the separate members that make up the top and bottom chords.
-
Version 1.3.4 - 03.02.2016
- Corrected a bug in the metric unit template module.
-
Version 1.3.5 - 03.04.2016
- Added Bow Barrel truss type, configurations: (8/8).
- Metric input enabled for bow barrel truss type.
- Corrected a bug with the webs of the bowstring truss type.
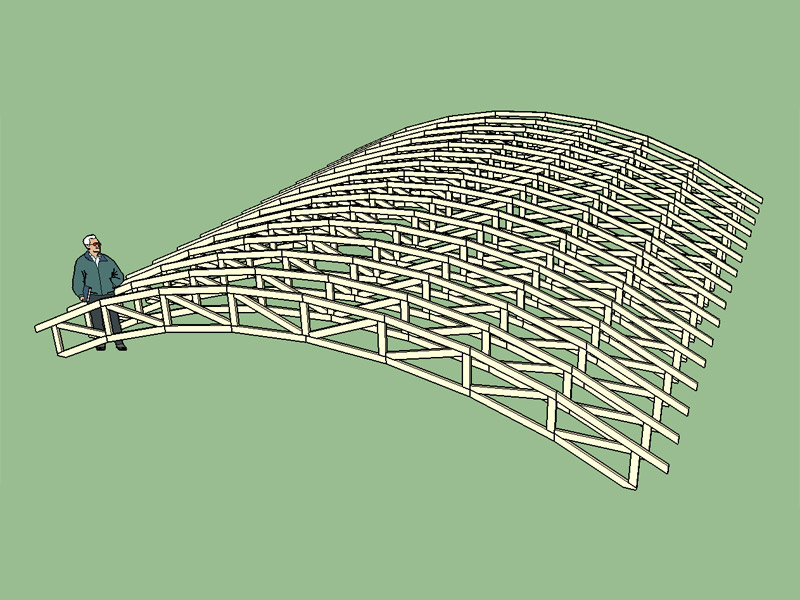
View model here:
3D Warehouse
3D Warehouse is a website of searchable, pre-made 3D models that works seamlessly with SketchUp.
(3dwarehouse.sketchup.com)
Gable end option is also available (not shown in image above for clarity) for this truss type.
-
I find the bow barrel truss very interesting. Its very similar to a flat truss in a lot of respects but then you essentially create pitch breaks at all the panel points and add some camber to it.

View model here:
3D Warehouse
3D Warehouse is a website of searchable, pre-made 3D models that works seamlessly with SketchUp.
(3dwarehouse.sketchup.com)
-
I'm thinking the next thing I might tackle is an octagonal rafter roof. Something along these lines:
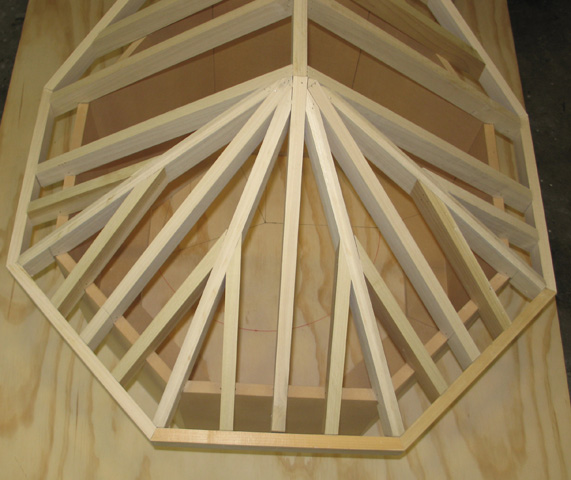
My time allotted to work on the plugin is very limited right now so I'm trying to decide if this would be something of interest for current and potential users of the plugin.
-
@medeek said:
I'm thinking the next thing I might tackle is an octagonal rafter roof. Something along these lines:

My time allotted to work on the plugin is very limited right now so I'm trying to decide if this would be something of interest for current and potential users of the plugin.
Medeek Truss - Nathaniel
A half octagon roof would be useful for greenhouses, tea rooms, and extensions to existing
houses, cafes and small offices. (refer to screencapture with red section marks)I have been following your plugin using the "trial version" and a few thoughts come to mind:
**1. Keep it Simple (stupid). (KISS)** No offence intended, it is a common "Check - design" mnemonic or mental stamp used with every new idea or concept.Offering too many options although good can work against you until your market is tested.
Feedback is required as you may be going off into areas that users have little interest in.If your market is architects, builders and designers; remember they chose their profession because
they have an interest in that area, not structural engineering. Of course there is a crossover but I bet most in the above list are mainly interested in how the truss affects their area of focus.**2. Graphics help and assists in data input**. A good example to view is the "1001 bits" plugin.Graphics are important to aid the "non-engineer".
Colour, blocking of information that are linked or share associated areas would help.
Lists of data input are difficult to follow as there is no "road map" to where
it is leading.**3. Preset options**with data toned in colour or grey with limited options for changes to key variables in white or a colour. ( e.g. roof slope angle) This would allow the user at a glance to focus in on set options. **4. Truss design and engineering computations** are generally handled by "truss fabricators" here in Australia. Their CAD drawings, computations and fabrication are part of their "full package software". **5. The strength in your truss plugin is** allowing the architect, builder, client or designer, to understand better the likely design and construction issues for different truss options.I congratulate you on your enthusiasm and I enjoy checking every few days
on what new truss you have considered.All the best with your plugin.
Half octagone roof for Green houses, tea rooms and extensions.
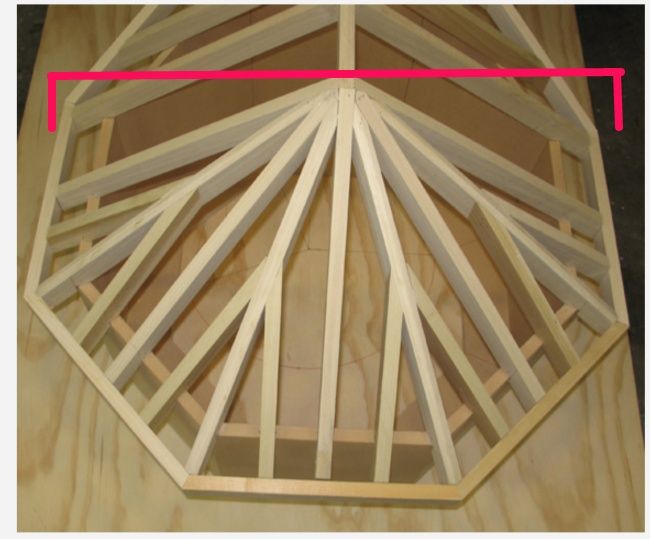
-
Version 1.3.6 - 03.06.2016
- Added Double Howe and Triple Howe common truss types.
- Structural outlookers (vert. & horz.) enabled under advanced roof options for Common (Double & Triple Howe) truss types.
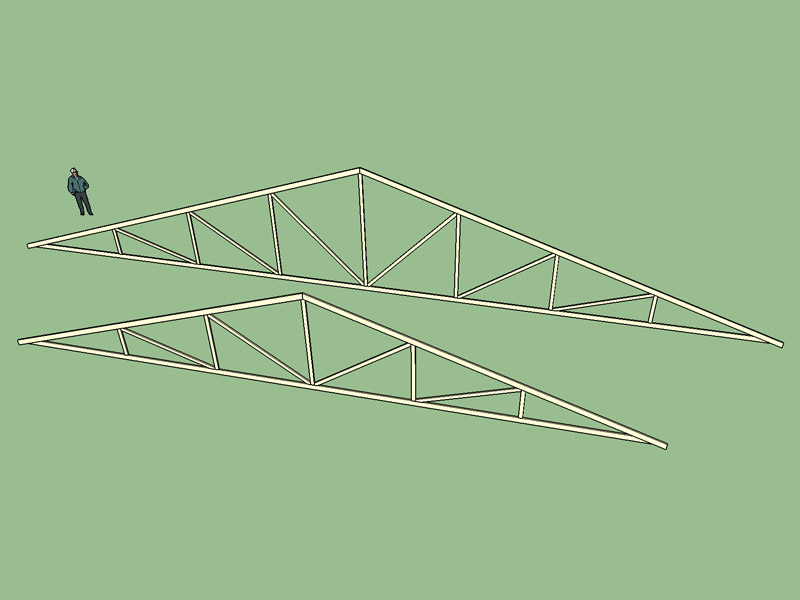
View model here:
3D Warehouse
3D Warehouse is a website of searchable, pre-made 3D models that works seamlessly with SketchUp.
(3dwarehouse.sketchup.com)
-
Thanks for the in depth feedback.
I think I might start with a full octagon roof (gazebos, greeenhouses) and then look at doing a half octagon. I need to give this a bit more thought.
1.) I agree too many options just slow the user down to the point that the software becomes clunky and hard to use. I've tried to minimize this by using an "advanced options" selection so that one can quickly generate geometry without being overly concerned with too many options and settings all at once.
2.) Part of the problem I think is that I am using the simple UI for my input prompts and I need to go to an html user input that I can better customize to my plugin. With html inputs I can provide better prompt and graphics.
3.) I have started working on the global settings (icon is in place). This will allow the user to setup certain variables to commonly used values. Along with this I am also considering other preferences like layer assignment.
4.) The truss engineering portion is very limited at this point and generally is only of value to a very specific crowd of users. Once I add in plywood gusset plates it will be much more useful to builders and DIYers who want to site build their own trusses. However, that will probably not be complete for another few months.
5.) The plugin has expanded to not only include roof trusses but also floor framing, floor trusses, and rafter framing. The hip roof framing needs considerable attention to make it more flexible and allow for complex roof construction.
My biggest problem is finding the time right now to really make some serious improvements to the plugin. The UI makeover is one such item. I will take a look at the 1001 bits plugin for ideas on the UI, and how to make it better.
-
Always cool!


-
Nine different truss profiles currently available within the Medeek Truss Plugin:
- Common
- Attic
- Monopitch
- Scissor
- Tail Bearing
- Dual Pitch
- Bowstring
- Bow Barrel
- Floor (System 42)
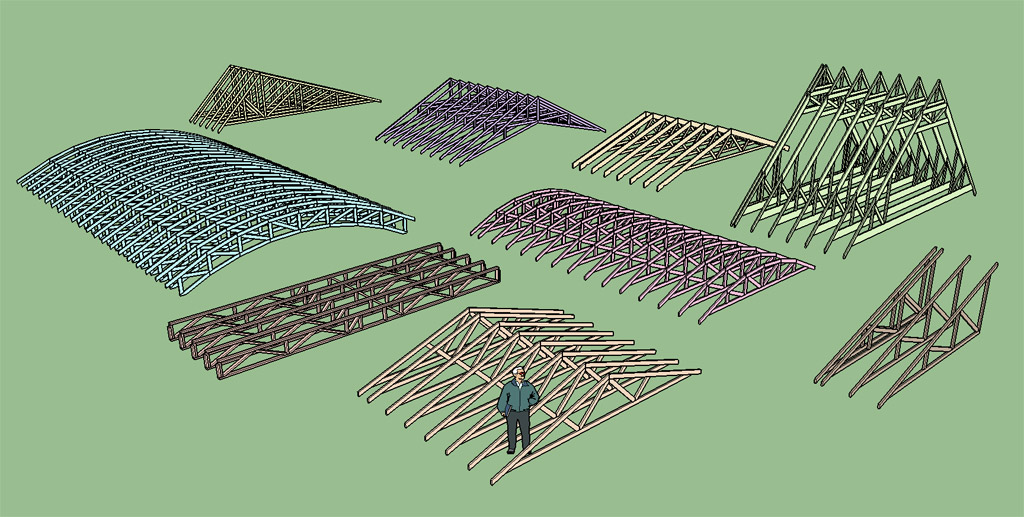
View model here:
3D Warehouse
3D Warehouse is a website of searchable, pre-made 3D models that works seamlessly with SketchUp.
(3dwarehouse.sketchup.com)
Within the common truss family there are currently 11 configurations. The only significant configuration that I am missing is the Mod Fan (Triple Fan).
Are there any truss types I am missing that you would like to see added to the plugin?
-
Are you using a plugin to produce the multi-coloration?
I have a number of items that need addressing as far as the UI goes, it just seems like the list keeps getting longer.
One thing I've decided to add into the advanced options is a soffit cut for the tail of trusses and rafters, this seems to be a common enough request that I should give it some attention.
-
@unknownuser said:
Are you using a plugin to produce the multi-coloration?
Yes of course! As the previous by my hero Chris Fullmer (Random Painter) don't work anymore easilly for me for the last versions of SU i use a marvelous free one by Sdmitch!

(3 choices: Colors Sketchup, Gradiant (2 colors), Palettes-Random yes/not)
In your case all (groups/components) must be exploded to the level 0
Ask it to Sdmitch (it's not published) if you want something specific: Colors inside groups or components maybe!
Here with his tricky DeckBuilder!

(Select any horizontal tortured close surface! )
Et voilà!
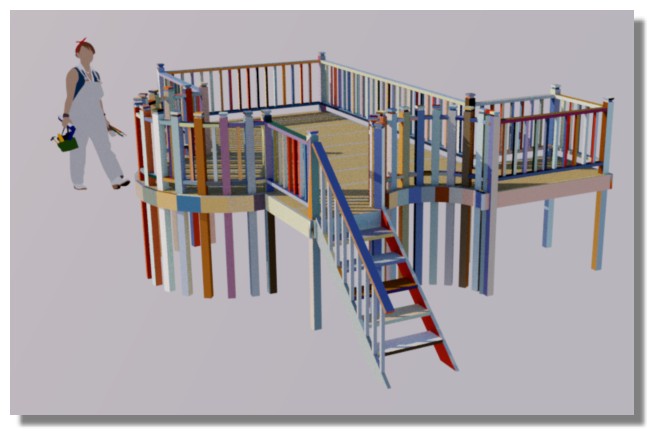
-
Version 1.3.7 - 03.06.2016
- Added Soffit Cut within Advanced Options for common fink truss type.
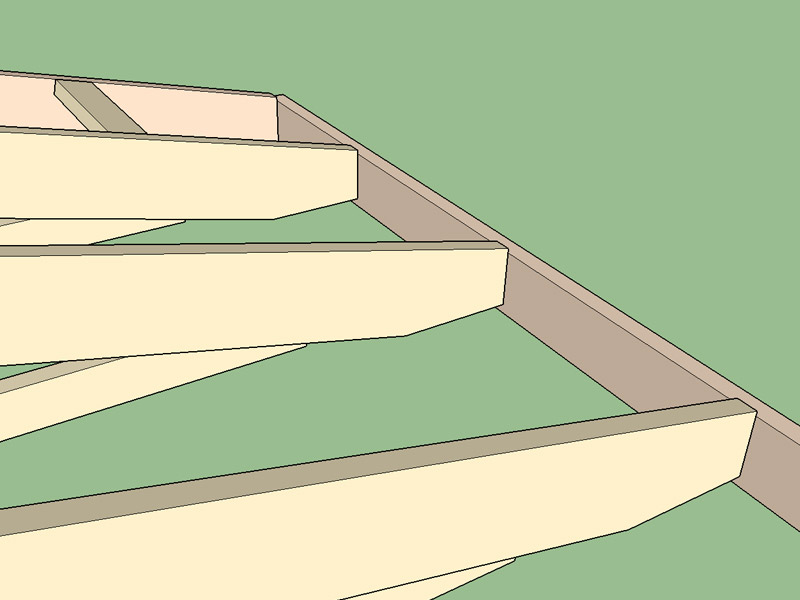
After I'm certain that this feature is robust I will add it to all other truss types and rafter roofs. For now it only applies to roofs that use a common fink truss (non-raised heel).
-
Here is one way to frame an octagonal roof. The basic hip elements were first created with the plugin. This is a study of this type of roof to see what is required to add it into the plugin:
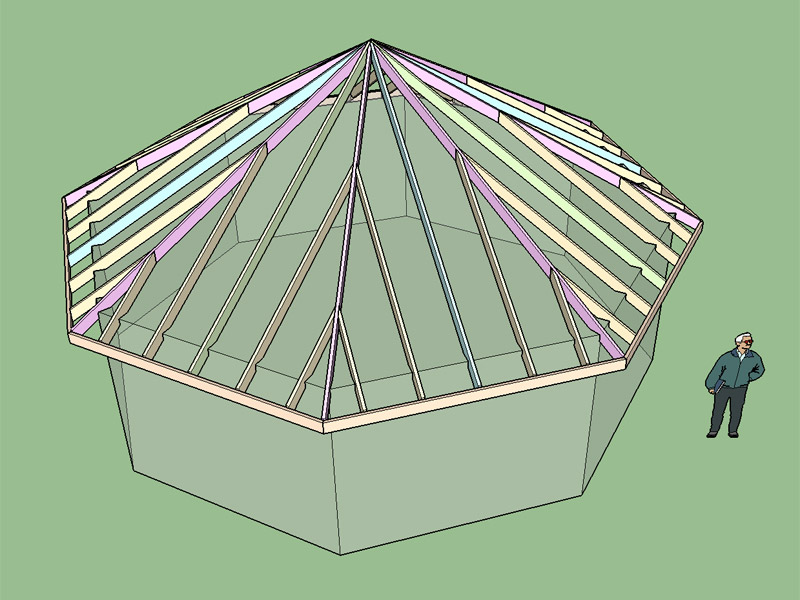
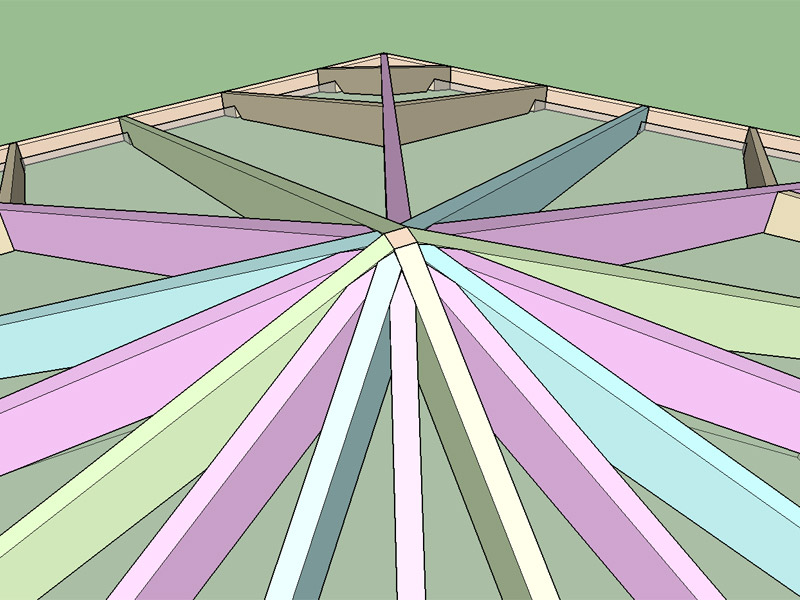
View model here:
3D Warehouse
3D Warehouse is a website of searchable, pre-made 3D models that works seamlessly with SketchUp.
(3dwarehouse.sketchup.com)
Another method would be to use an 8 faceted center block. Dewalt's framing book goes into some alternative methods in some detail. I prefer the method I have shown above because it is much easier to extrapolate the framing method to include elongated octagonal roofs. 8 common rafters and 8 hip rafters come together at the peak, seems like it would be a real pain to try and fasten these at the peak, perhaps someone could enlighten me on how a carpenter would actually put this together.
Advertisement








