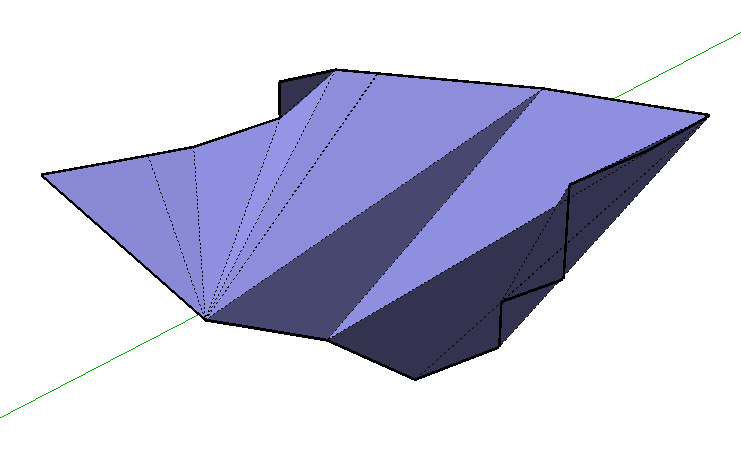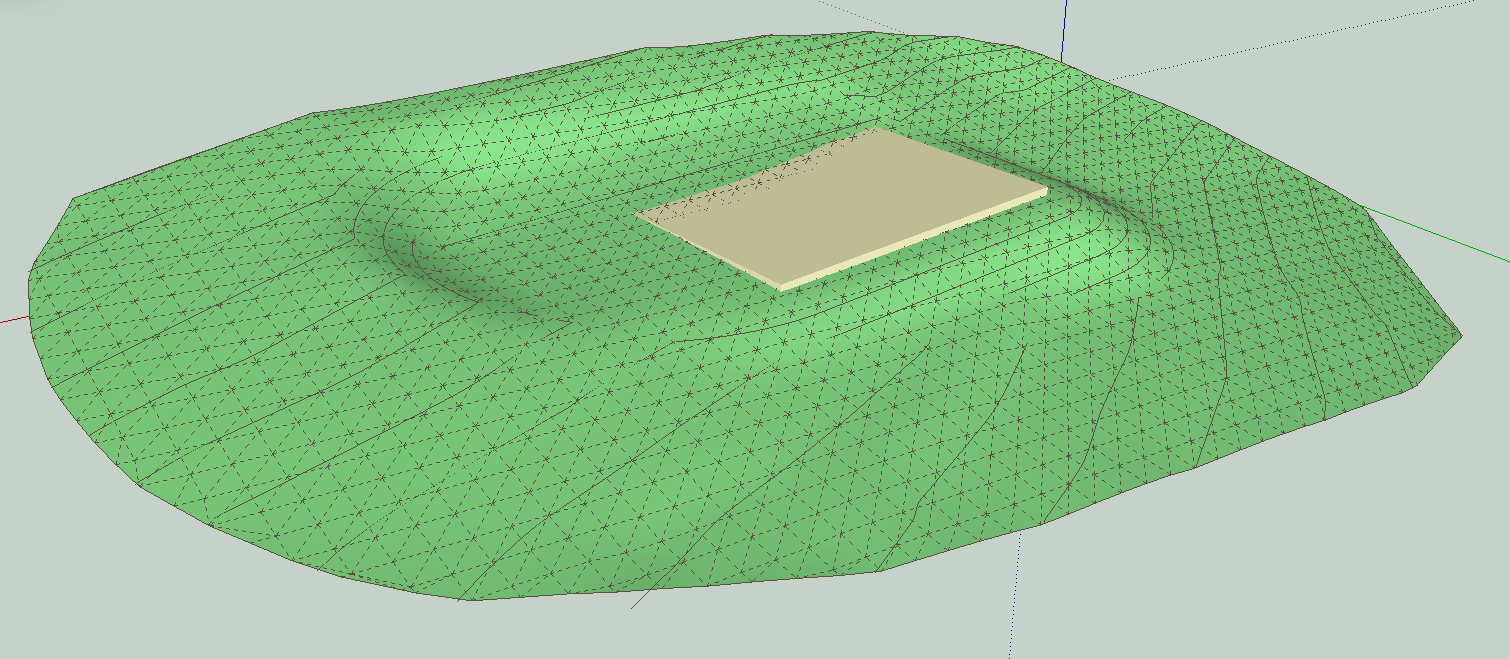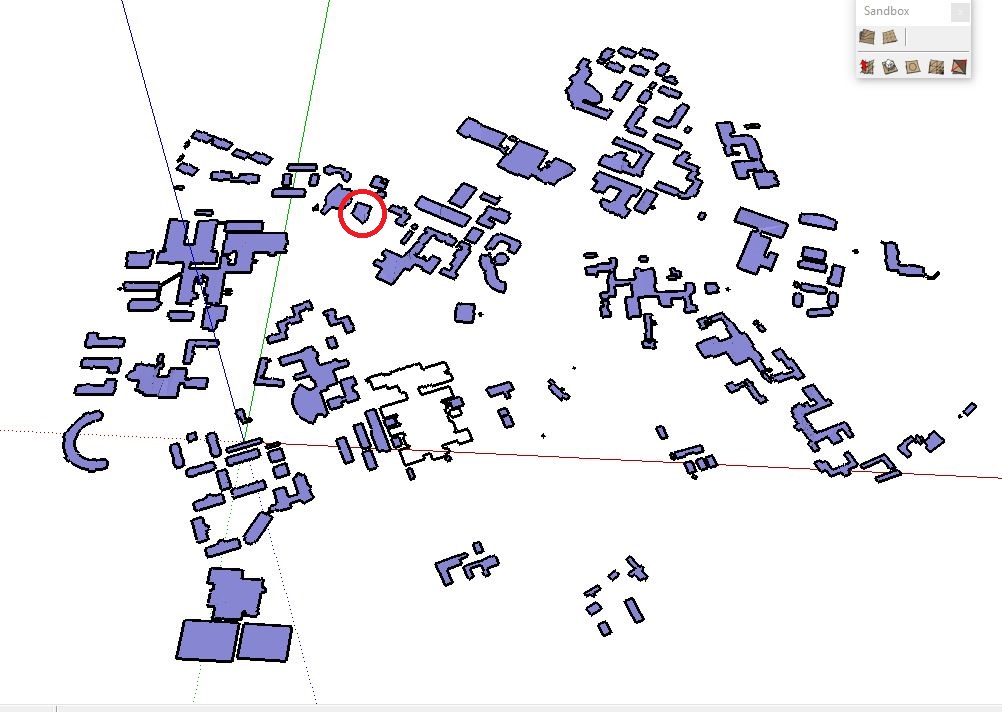Modelling from a Topo footprint
-
Hi all,
Long time no type!
I've got a small commission to model some buildings at my local University. My contact is great and has sent me a lot of information, cad plans, footprints etc ...
I need to model the buildings from the footprint which has been derived from the topographical survey. I have room to make small adjustments, i.e. straightening up brick walls etc, but the levels mys remain the same.
I just wondering if any of you guys have dealt with this type of thing before and what your workflow was? Especially with regard to the initial extrusions from the footprint?
Cheers.

P.s. Screenshot of what I am talking about ...

-
Hard to say what your picture represents. To me the picture doesn't look like a topographical form or a footprint (building or hardscape plan). Maybe I am not reading it correctly. Here's one I made of a contour map and proposed construction "pad" (demarcating a leveled area where the building would go--could also serve as "footprint" if the building were rectangular).
Initial extrusions from a footprint: outlining in an imported 2d plan to make a 2d shape representing the outlines of the building. I extrude upward a little to have some form (and make a component) so I can move it up to the building ground floor level grade (top of the boxy form) and see the edges of the building as they intersect with topography. From there I'd extrude walls upward based on grade or height above ground floor level. Might first just extrude an outside shape as a massing form (not showing wall thickness).Might have to push pull downward as well, if my original shape and the topographic terrain don't intersect.
Glad to see you back!

-
Thanks for the response, and sorry, I don't think I've made it very clear ...
My picture was just of one of the building footprints that I have to model. The footprints have been taken from topographical survey, my models will then sit on top of the terrain, which has been modeled from the topo survey also. They can't 'punch through' the terrain so they have to be cut where the terrain intersects the building.
So far I've been draping the footprint shape onto a flat face, tidying up, then extruding and modelling upwards from the lowest point, then 'cutting/trimming' the ground line where needed. This sounds similar to your workflow?
It works, but was just wondering if I was missing something ... ?

-
No. It sounds fine. Why can't the forms just go through the ground plane? the foundations do. You can either cut out the ground or just leave it. "intersect with model (outside the ground group so it doesn't affect it)and group the edges so you have a visible line there. One approach is just to leave it all intact and overlapping and not add work by cutting everything--if it's not going to be seen anyway and you don't need to do detailed work.
Eventually I end up modeling a building so the building is not cut at the ground, rather the ground gets cut around the foundation and graded for the building as required. But different sort of models can offer other methods.
-
Thanks for the reply - I have tried to model everything and not worry about the parts of the model that will be below the ground, but my contact was adamant. Think I need to set up a meeting with him as it would save a lot of messing about!
-
pbacot, I like the squared look to your contours. I usually end up with a lot of triangulation after using sketchup's built in contour creator. Are you using an extension to make your contours look square?
-
@icedkasz: My guess : its Toposhaper by Fredo6 http://sketchucation.com/forums/viewtopic.php?f=323%26amp;t=52039
-
@kaas said:
@icedkasz: My guess : its Toposhaper by Fredo6 http://sketchucation.com/forums/viewtopic.php?f=323%26amp;t=52039
Yep! Another great one from the great one.
I find less use for Sandbox skinning. But it's quick and dirty when you need that.
-
@leedeetee said:
Thanks for the reply - I have tried to model everything and not worry about the parts of the model that will be below the ground, but my contact was adamant. Think I need to set up a meeting with him as it would save a lot of messing about!
Please the adamant one by all means! I think I will be doing that until I die.
Advertisement







