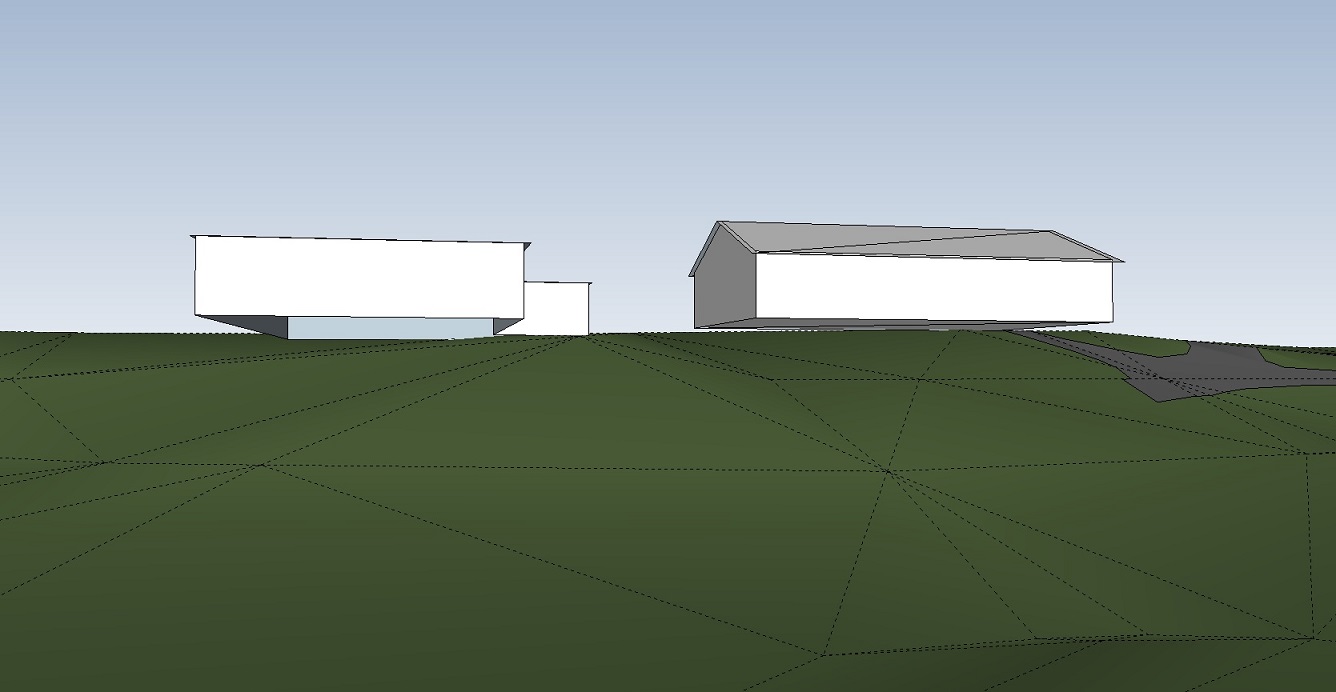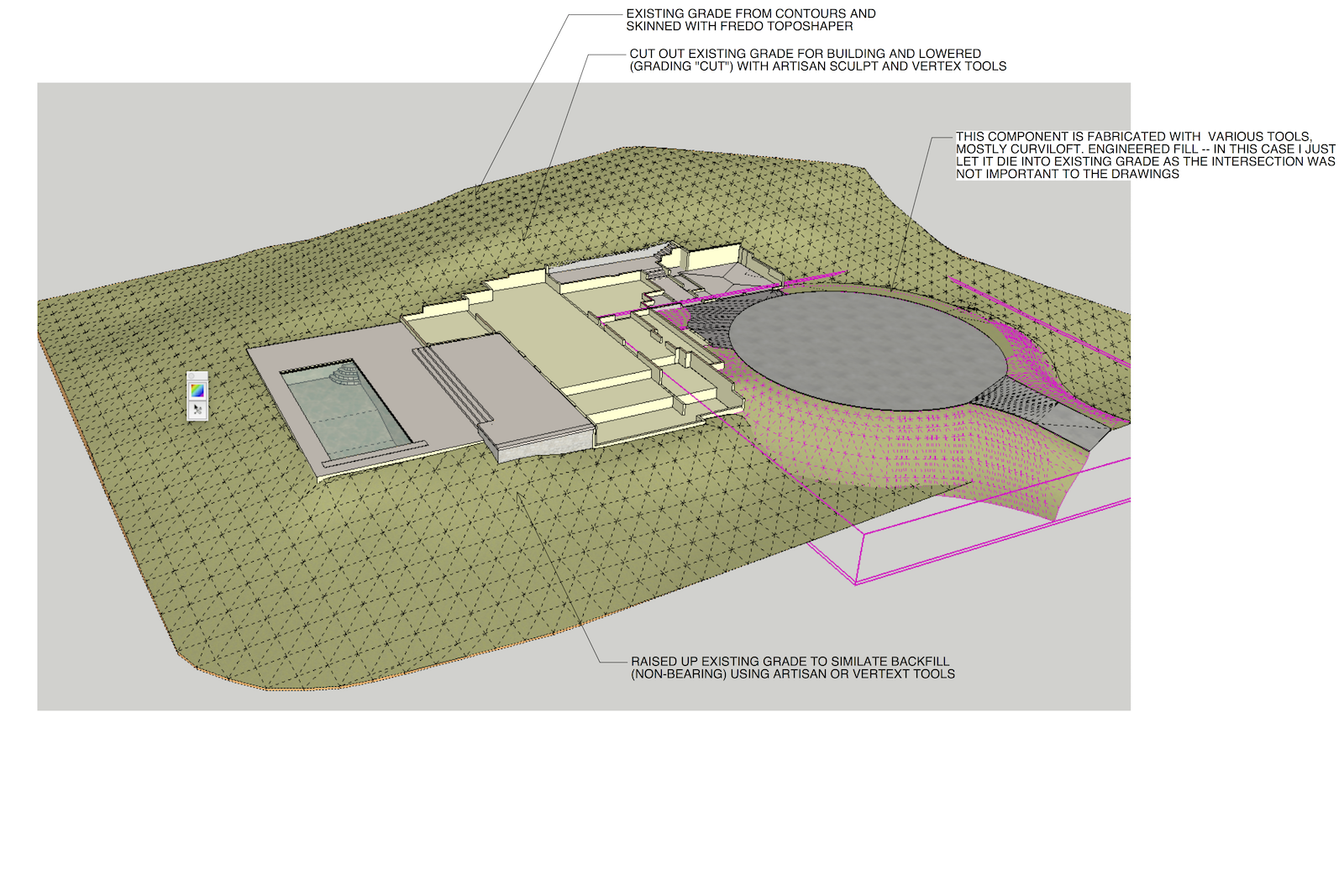Best way to bring TIN ground to level with buildings
-
What is the best way to bring TIN-ground to level with buildings? I tried to draw extra TIN-lines and move up, but the results are not good. I've also tried thomtoms vertives tools, but I can't get it to work.

-
Tools of the Sand Box are not sufficient ?

-
Vertex Tools would possibly provide easier close fit
-
With such a grade, I usually add geometry at the buildings, at the low side and cut into or modify the existing TIN on the high side. I try to 1) keep a copy of the original as - is. 2) try to work the new TIN into the existing at the existing polygon edges. Your TIN is rough so you may need to add detail to it, at the areas you want to meld the old and new.
But I would use vertex tools and artisan sculpt to fine tune the TIN height around the building
Also look at InstantSiteGrader from ValiArchitects.
Vertex tools are very helpful. Should work.
And see this video for general ideas on how to create and manipulate terrain, mostly with basic tools, but approach applies to advanced plugins as well. https://sites.google.com/site/3dbasecamp2008/all-sessions-2008/working-with-terrain-and-other-irregular-surfaces
-
@pbacot said:
And see this video for general ideas on how to create and manipulate terrain, mostly with basic tools, but approach applies to advanced plugins as well. https://sites.google.com/site/3dbasecamp2008/all-sessions-2008/working-with-terrain-and-other-irregular-surfaces
Really interesting video. I have always wondered how to create a TIN for an odd shaped area using the Sandbox tool. Have not watched the entire video yet but the part I did watch was a great learning experience.
Thanks for sharing.
-
The reality is that on steep sites, you are usually bringing the building walls and foundation down to the existing grade or lowering the high side, and adding cuts and retaining walls where needed. Sometimes you add engineered fill on the low side, but this is a totally new "hill" on top of the existing grade and IMO this would be created new in the model, instead of fussing with the existing low areas.
If all you want is a flat area (for example if you have all lava rock to work with), Artisan sculpt tools can make that quickly and smoothly by bringing up the terrain, but you need a sufficiently detailed terrain for it to look right. Also the Sandbox Stamp tool creates a platform of sorts, but I find that is usually unrealistic to how grading is done (in my area anyway).
-
Thank you for your answers! Especially pbacot. I'm gonna try your suggestions. This is the reason, I love this community.
-
Here's an example (attached picture). The house walls (foundation and subgrade shown) are extended stepped down to meet existing grades. There's also retaining walls at the existing upslope and where fill for driveway was added. In this case I did not try to join the "fill" element to the rest of the mesh. That might be a good idea at some later point in project when modeling is done.
oops "simulate"


Advertisement







