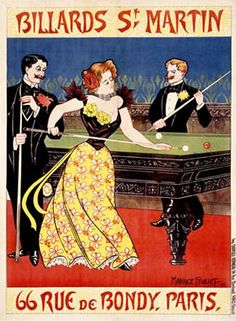Interior Renders
-

What can we say? The master is IN. What attention to detail! Nice choice of beer too.
Podium people should be proud of what you do with it.
-
Pbacot, you are too kind.
I may be a jack of many trades, but I am a master of none.
The podium folks have some true masters in their gallery.I thank you for your nice comments.
I just noticed that the beer bottles look a bit large...hmmmm subconscious wishful thinking perhaps.
paul
-
Beautiful. like garden on kitchen cabinets
-

simply great and a class of its own - I bow!
Thanks for sharing these.may I ask how long (circa) such a highly detailed interior (with plenty of artificial lighting?) renders with your selected resolution?
-
Very cosy!

A billiard! My dream but French billiard!
-
@hornoxx said:
:thumb:
may I ask how long (circa) such a highly detailed interior (with plenty of artificial lighting?) renders with your selected resolution?
I run them at viewport resolution which creates an image
this sizeI then resize them to this
The render times vary of course, but I think these took in the 40 minute to 1 hour range.
-
@pilou said:
Very cosy!

A billiard! My dream but French billiard!
I do not know how French billiards differs so I did a google search.
Besides dressing fancy, is there any other differences?

-
Beautiful work Paul. What post work do you do in PSE 11?
-
@sfto1 said:
Beautiful work Paul. What post work do you do in PSE 11?
Thanks,
Not much really. A little brightness and contrast adjustment via the levels adjuster.
Maybe fix a blemish or two if required.
Resize it.
That about it.
-
Brilliant
 I can appreciate the effort needed to produce scenes of that quality. INHO maybe the light emitters are a little strong ? (my personal taste only).
I can appreciate the effort needed to produce scenes of that quality. INHO maybe the light emitters are a little strong ? (my personal taste only).John
-
Overall hard to believe anyone could do better: beautiful (even with supersize beer
 )
)Isn't Copyright just one word?
-
-
Very nice work, Paul.
-
Thanks Daniel, it was you who poked me with a stick to post a few of these.
The comments from all of you have been really nice, but I think I need to temper the enthusiasm a bit.
This is not me saying "aw shucks, they are not that good" in hopes that you will disagree with me.
I Don't usually post my photo real stuff because I never feel they quite make it to photo real. Don't get me wrong, I think I'm pretty good at this stuff, and the images serve their purpose of helping my clients see their rooms before they are built, but words like "master" should be reserved for those that take this process to the next level and turn it into something nearing perfection.
(I think I would have to be a hobbyist to get it to that level. In my world, time is money and it takes time to sweat the little stuff.)What I see when I look at my images are the little thing that did not quite work.
Like this stuff
Please understand I am not complaining about all the nice thing you all have said and I really appreciate it. It makes me want to continue to learn and hopefully one day be worthy of that praise.
Paul
-
Paul, now I don't feel so bad about my earlier criticisms - you're harder on you than I am!

I don't know how much of the design detailing is you or the architect, but one thing that bothers me on that last image is how the ceiling beam on the left abruptly stops at the end of that wall. I'd want to see that board continue as a frieze board below the crown mold, so it all ties in together.
-
@unknownuser said:
I do not know how French billiards differs so I did a google search.
Besides dressing fancy, is there any other differences?There are only 3 balls and no holes!

Rules here: no more 2 points inside a big rectangle, triangle or little square without exit a ball!
And you play of course allways the same ball! (here the "pointed" ball)
(here the "pointed" ball) -
Thanks for the example Pilou.
A very strategic game.
I miss the satisfying "thunk" of a ball hitting the pocket though. -
@daniel said:
I don't know how much of the design detailing is you or the architect, but one thing that bothers me on that last image is how the ceiling beam on the left abruptly stops at the end of that wall. I'd want to see that board continue as a frieze board below the crown mold, so it all ties in together.
Generally speaking I am usually given a floor plan sketch or cad floor plan with the basic layout shown. I am then somewhat free to develop the design based on my knowledge of the architect's or builder's standards.
I agree with you, I should have run the trim board around the kitchen perimeter.
p
-
More conceptual!

Rules : your ball must touch 3 rails cushions in the process!
Advertisement









