3D Truss Models
-
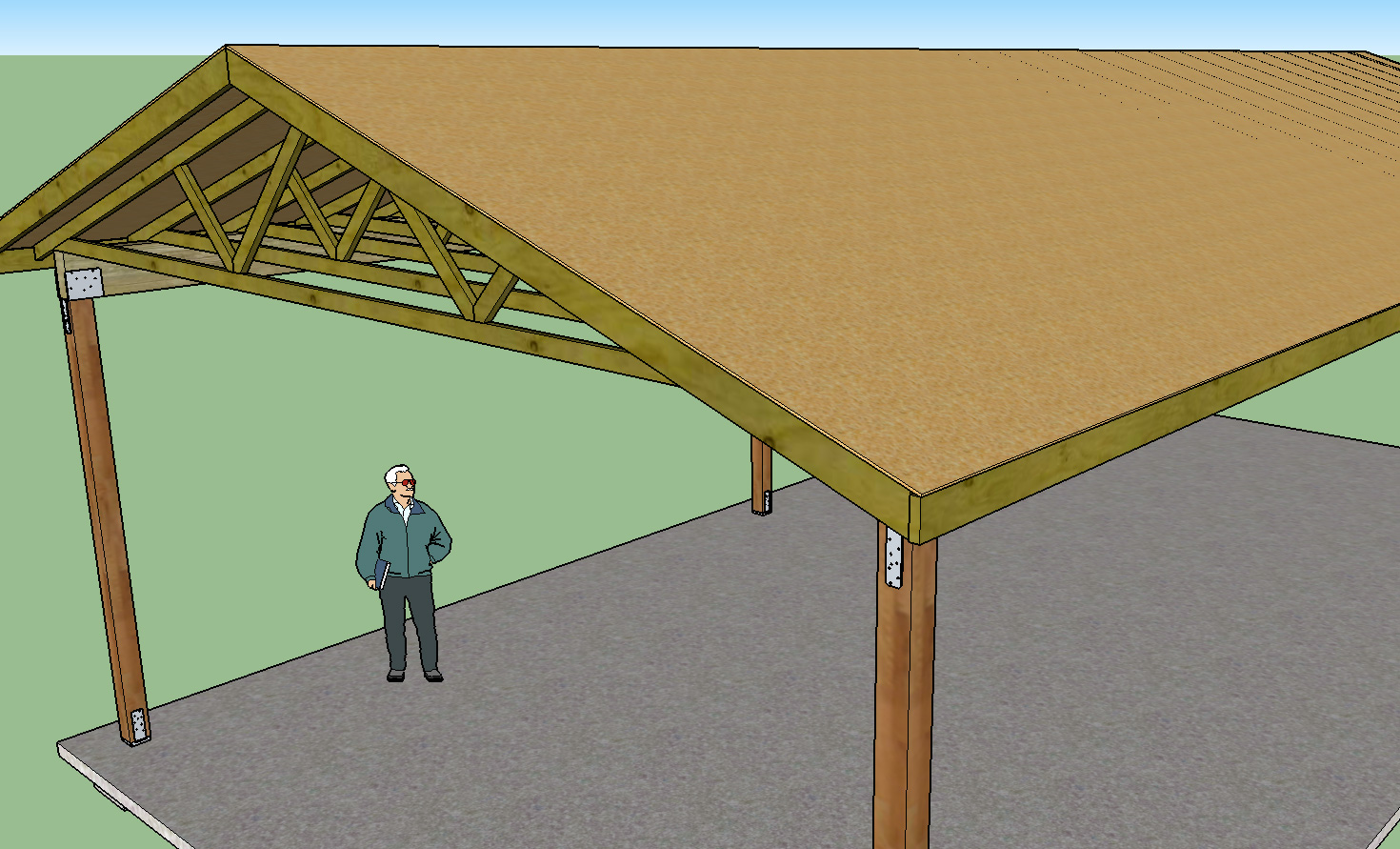
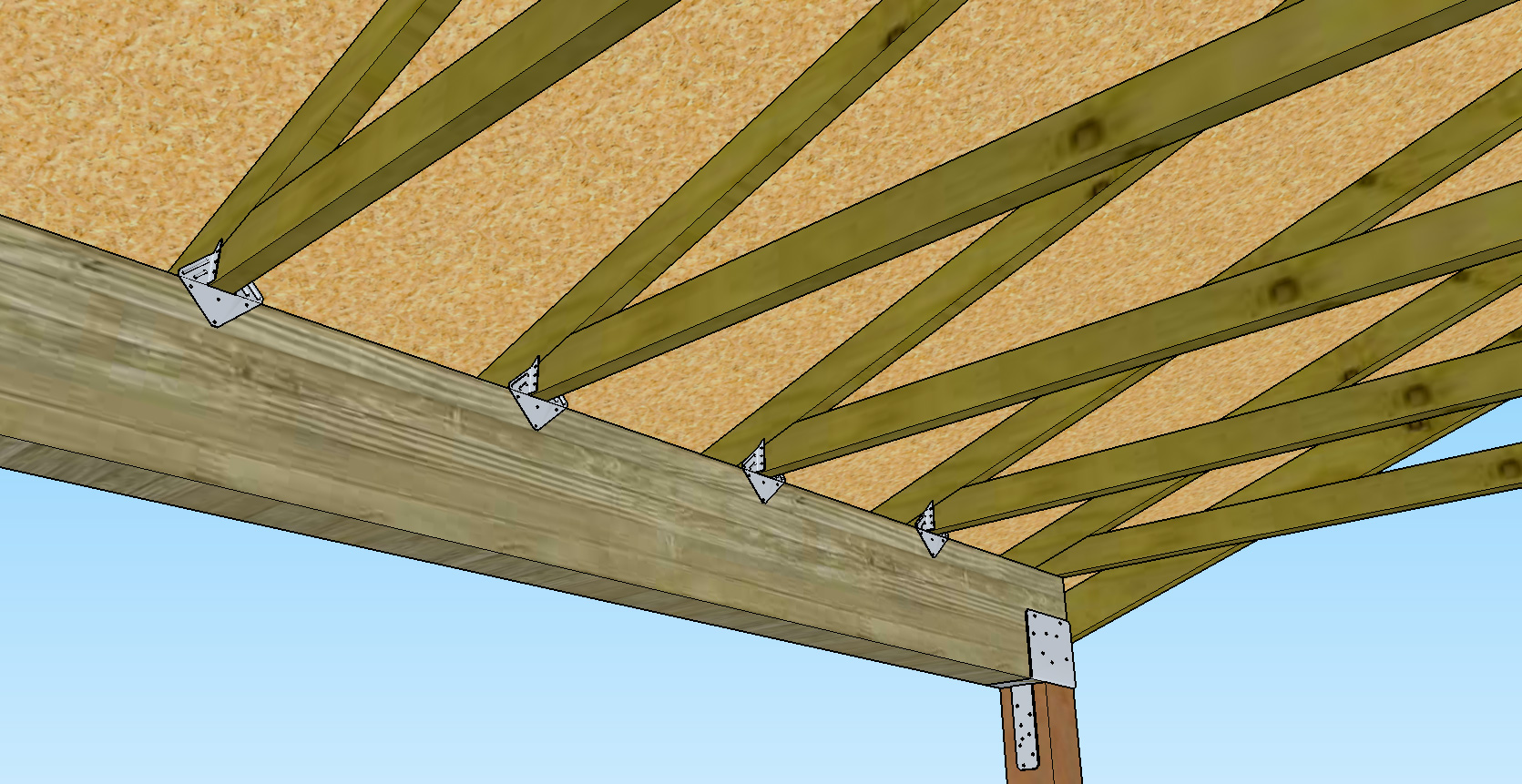
One can go so far as to put all of the H1 ties in. I could waste an entire day messing around in this software, way too much fun.
-
I should be working on my regular work but SketchUp has an addictive hold on me at the moment. Trying to do a bit more complex roof line below. Immediately some things that pop out are the inherent complexities that occur when roof lines meet. The question is how to setup the plugin to automatically handle these situations, this will not be easy. I was able to easily trim and delete unnecessary rake and fascia boards as required. The trusses themselves need to be more dynamic so that one can adjust the overhang to zero as required. It is easy to select a number of component instances and make them unique and then adjust as required. In the second image I've copied an instance of the queen post truss to create a girder analog.
The other thing that needs some attention is the ability to easily create a valley set that frames over the larger roof line. I've got some ideas on this one, its going to take some interesting math but its not impossible.
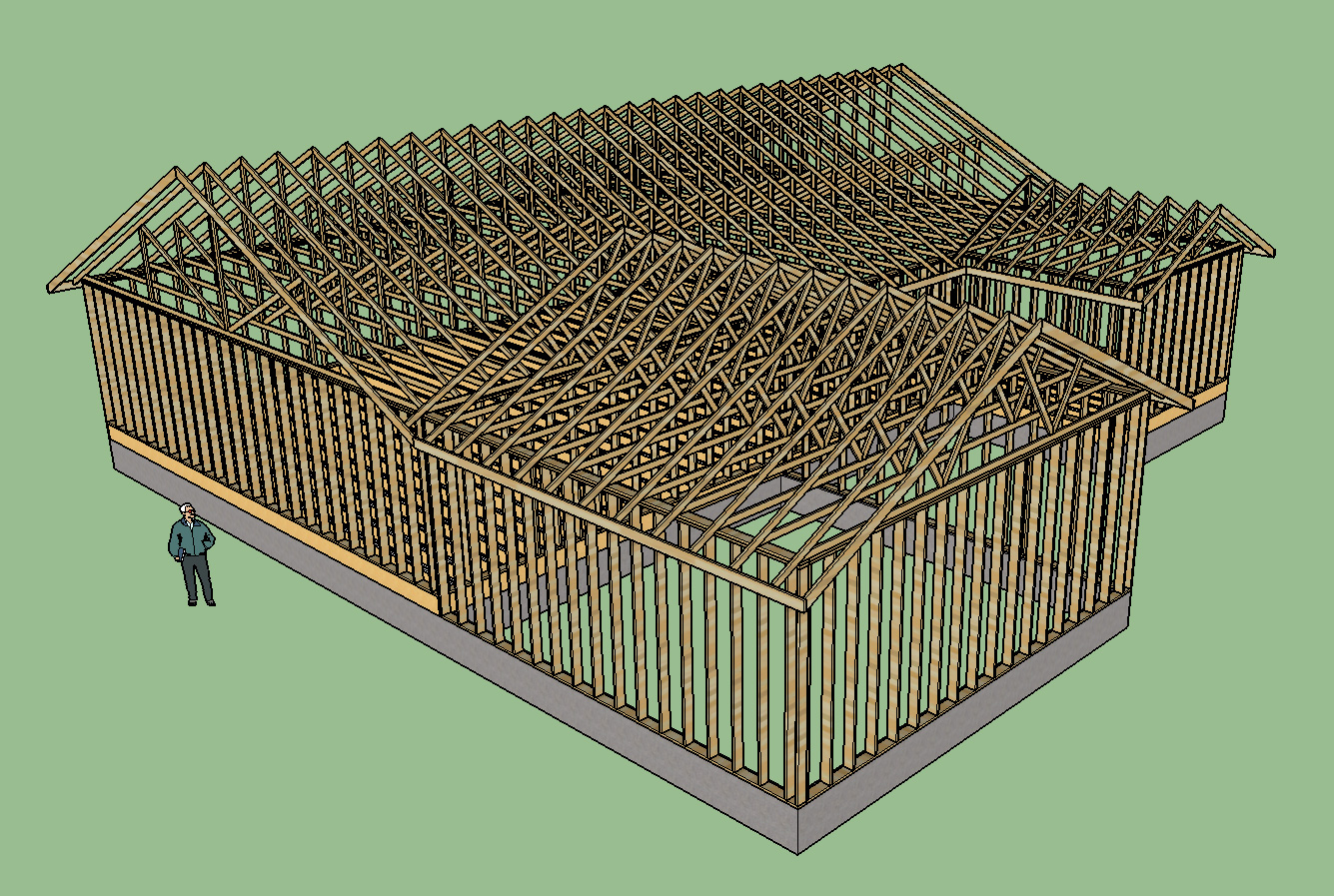
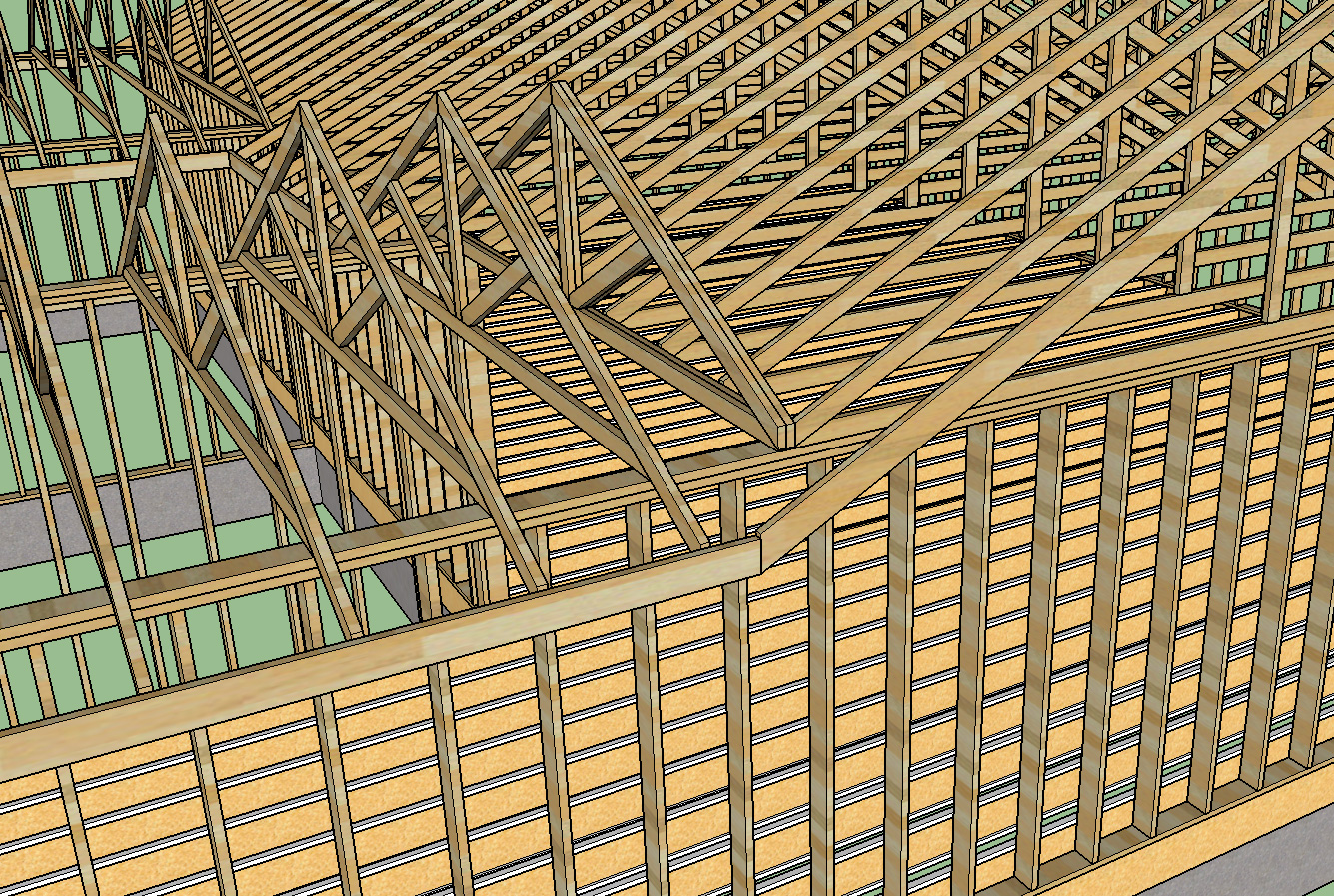
Also notice how I have used a howe, fink and queen post truss to demonstrate the use of all three truss types.
The other interesting point is that when you specify the fascia boards it is quickly apparent whether or not the heel heights match up and everything is correct.
-
That's awesome. The accuracy is something anyone can appreciate if you are doing house models for real full house construction projects.
Personally framing has only been a small special part of my modeling, but if that's where you want to go with it, this is really impressive in terms of building knowledge and ruby coding.
-
I've got this far and the code is still less than 1 Mb, there is a lot more that is possible. Take a look at the typical output from Mitek's Sapphire program. This is the level it needs to get to in order for it to be useful.
Valley sets
Hip sets
Transition trusses
Girder trusses
Gable end trusses -
this plugin is evolving to the extent where a short user manual will be useful
-
Agreed, at the very least a document explaining the use and implications of each option and some simple diagrams and screenshots as needed. Also a glossary of terms.
-
I need to be able to select a face from a truss (truss top chord) even when the entire truss set is nested within a group -> component -> group. I'm going to assume this is possible, even though I don't know how to do this yet. If I can do this I can see a path to creating the valley set code which will allow one to insert a valley set behind a given truss set and have it frame over the main roof, conforming to the main pitch of the roof. At this point I'm only going to make it work if the two ridge lines are perpendicular. If they are different than 90 degrees the calculations are going to be a nightmare, I'll put that one on hold for a later time when I feel particularly ambitious.
-
Version 1.1.0 - 11.10.2015
Gable end trusses enabled for the Fink truss type and all raised heel variants.I may need to adjust the vertical studs slightly for the raised heel with slider. I haven't yet determined the best way to frame that situation out.
-
@medeek said:
Version 1.1.0 - 11.10.2015
Gable end trusses enabled for the Fink truss type and all raised heel variants.I may need to adjust the vertical studs slightly for the raised heel with slider. I haven't yet determined the best way to frame that situation out.
@medeek said:
Version 1.1.0 - 11.08.2015
Added advanced roof options for Common, Scissor and Attic truss types.
Sheathing option enabled under advanced roof options.
Rake Board option enabled under advanced roof options.
Fascia (Flush, Dropped, Beveled) option enabled under advanced roof options.Duplication of version numbers?
-
No, the change is pretty minor so I didn't think it needs its own rev.
-
Gable end trusses for Queen Post and Howe truss types.
I think it is time to start adding some more truss types.
-
On a slightly different note I'm thinking about creating a plugin for wall framing and other misc. framing related items for residential construction:
- Walls
- Floors
- Stairs
- Dormers
- Foundations
- Posts and Beams
- Square and Round Footings
Any great ideas on names. Its going to be something like Medeek Framer or Medeek Construction but I just don't want to make it too narrow in scope since I will probably wrap a number of things into it.
I like the housebuilder extension but I think a lot more can be done based on this initial concept.
Items I would like to see are more flexibility in defining openings, double trimmers, double king studs, double window sill plates.
I would also like to have the ability to create portal frames per the IRC standard. As well as classify certain wall segments as shearwalls and automatically insert the holdown components (Simpson HDU series) into the wall.
For structural engineers I've got some ideas for a plugin called Medeek Structure which will do lateral load analysis for wind and seismic similar to the Woodworks Shearwall software that I currently use on my local engineering projects.
-
I haven't even looked at traditional roof framing, its been all trusses and some floor joists until now.
Hip roof framing is very complicated especially with intersecting roof lines:
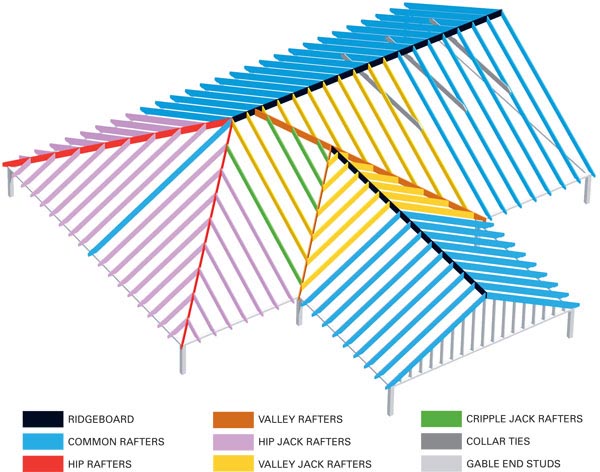
and
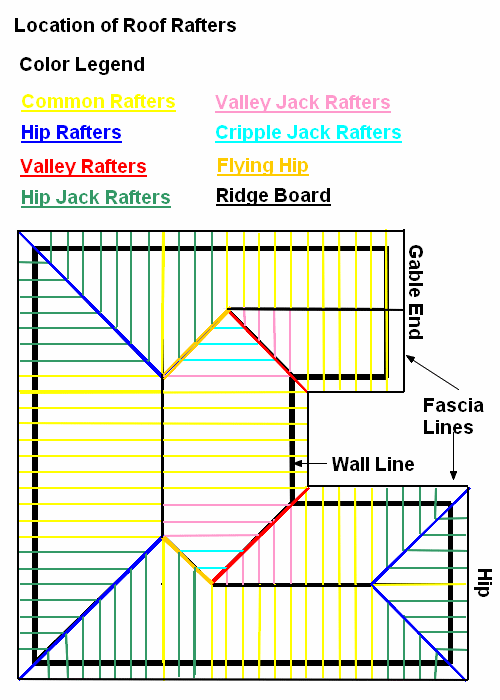
-
Actually let me rephrase that, any roof can get very complicated with intersecting roof lines whether it is framed out with trusses or more traditional rafters and beams.
If I incorporate traditional framing I would like for the user to be able to indicate the perimeter of the ext. walls and for the logic to be smart enough to handle any possible configuration. Consider the custom home with guest house below:
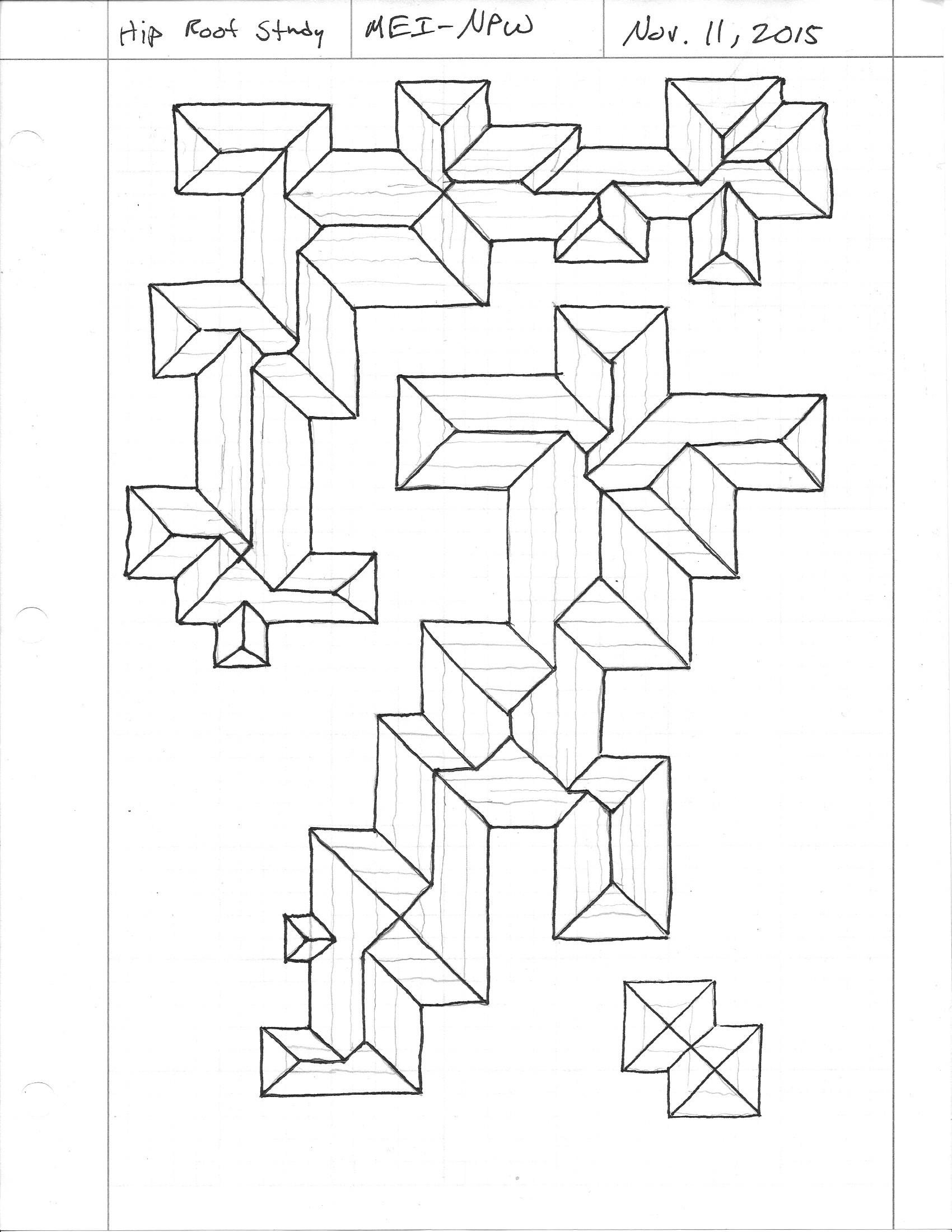
Just to determine the proper placement of the ridge and valley lines requires some serious algorithms. The technique I used to do it manually simply involves drawing isolines moving a fixed increment in from the ext. wall line. These are really no different than contour lines on a topographic map. The vertexes created by the intersection of these lines indicate the location of hip rafter, flying hip rafters and valley rafters. When the isolines merge into one line then you have a ridge board.
-
An interesting implementation of a straight line skeleton algorithm is at this link:
-
Version 1.1.1 - 11.14.2015
- Gable end trusses enabled for all monopitch truss types.
- Added energy/raised heels for monopitch trusses (3 variants: wedge, slider and vertical w/ strut).
Currently there are only two versions of the monopitch truss available (2/2 and 3/3).
The truss set below shows a monopitch truss set with gable ends and a 36" raised heel.
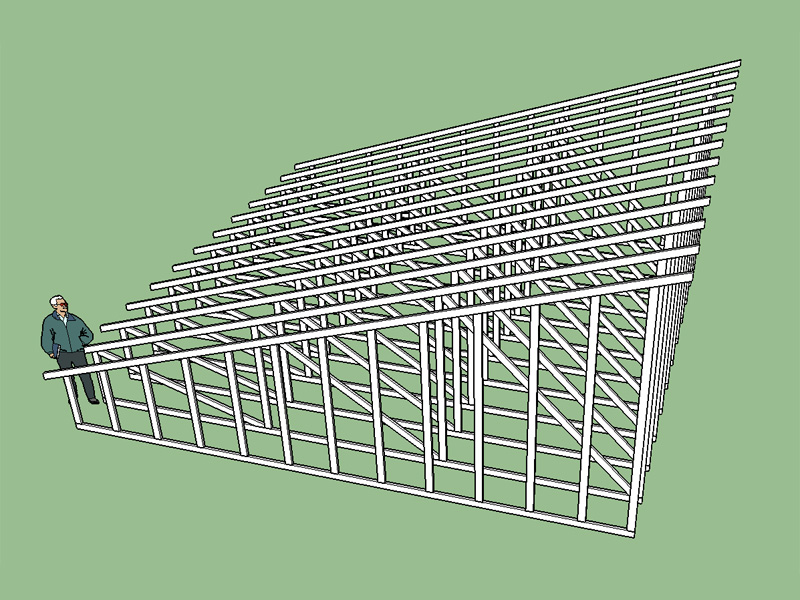
-
I've also added advanced options for monopitch trusses (sheathing, rake and fascia).
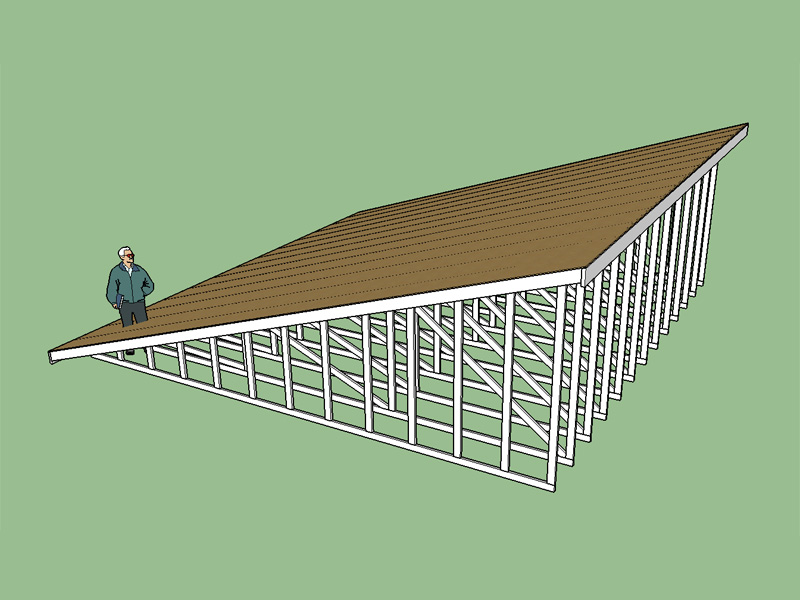
-
Version 1.1.2 - 11.16.2015
Metric input enabled for monopitch truss types. -
Has anyone actually tried to manually create hip roof framing in SU. I had some questions about the geometry and the way certain angles come together so I started drawing a typical hip roof (rafters) and I quickly realized its not at all easy. I can probably do this sort of thing easier in AutoCAD or Solidworks but maybe that is because my familiarity with SU is still somewhat limited. The ability to create traditional hip rafter framing is now on my todo list for the plugin.
-
An excellent video series on drawing a hip roof in SU:
He pretty much has it down to an art. Now I just need to figure out how to mathematically model it so that all of this can be generated within a few seconds and three mouse clicks.
So far with trusses or any other group/component I am creating everything has been 90 degrees so it is simply a matter of drawing a profile and using the push/pull function. With some of these more complicated geometries it is going to get a lot more interesting.
Advertisement







