3D Truss Models
-
Floor trusses 40' span, 60' bldg. length, 24" deep.
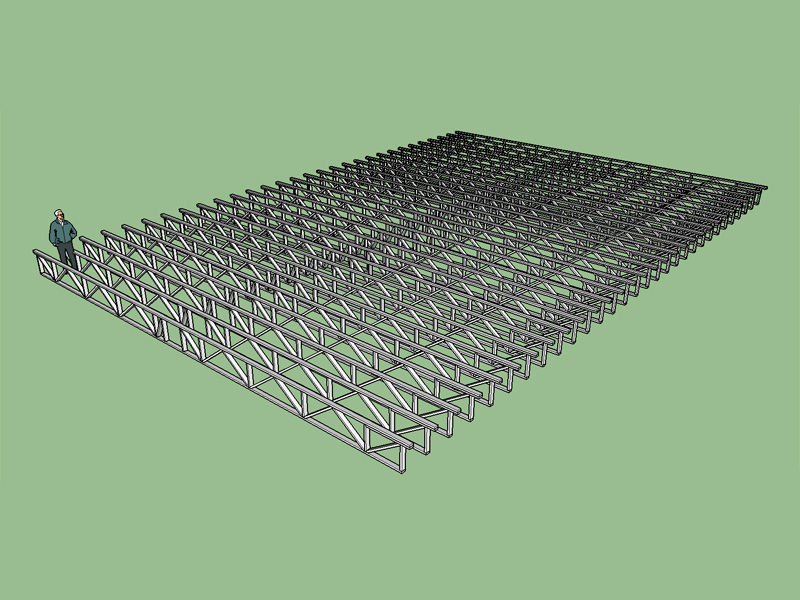
Notice these are top chord bearing trusses with the diagonal webs reversed from the bottom bearing trusses in the previous post, this is by design.
-
Various configurations of a vaulted or cathedral truss:
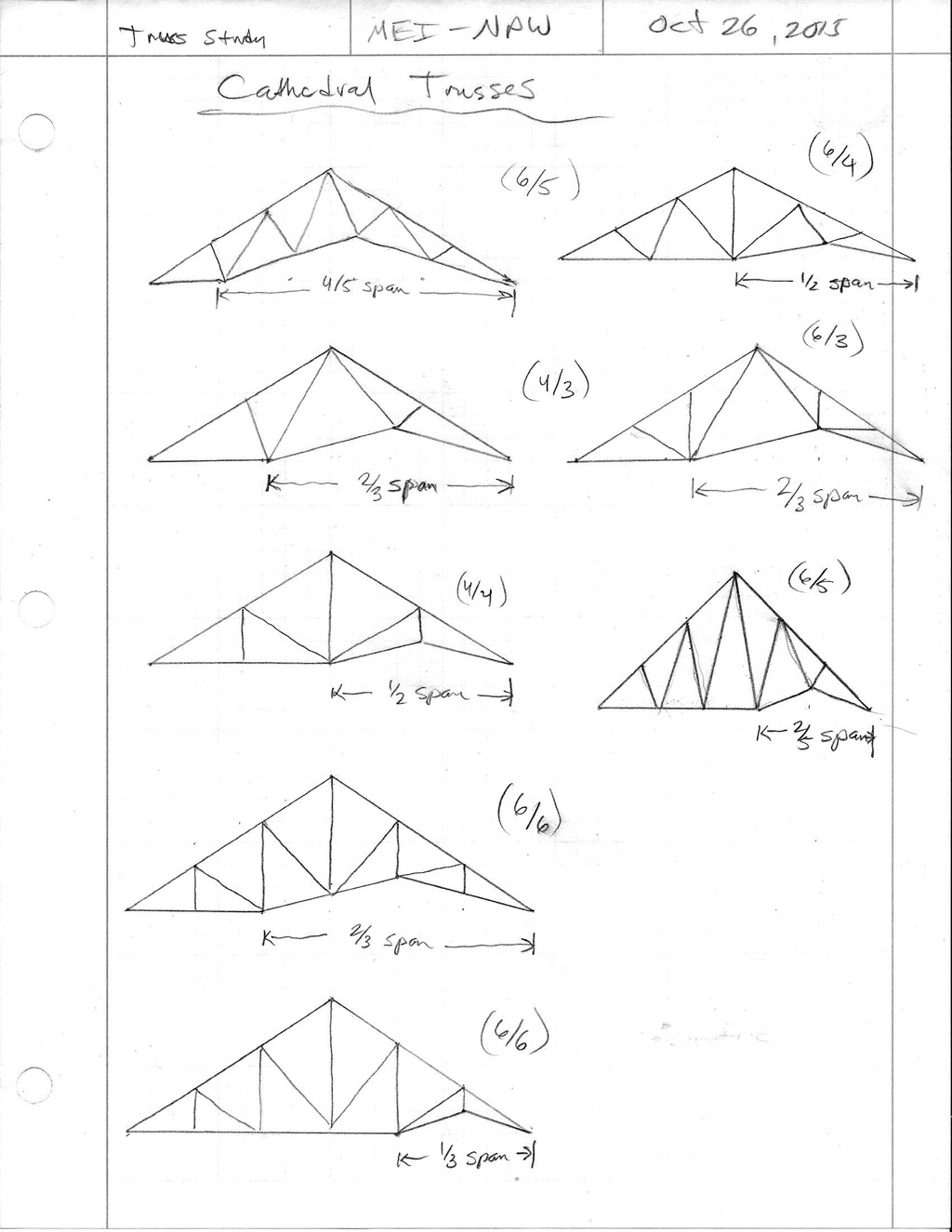
-
Various configurations of dual pitch trusses:
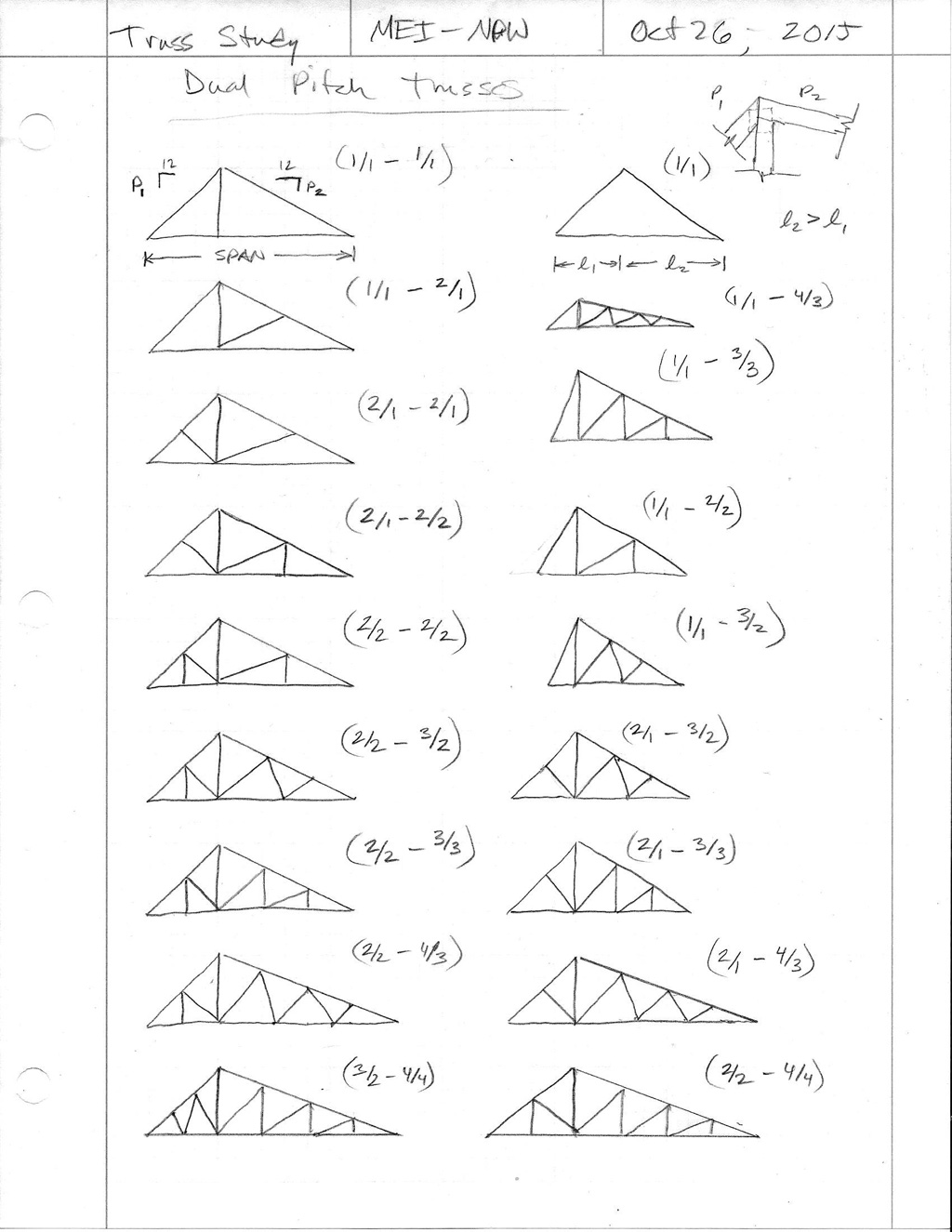
-
have at look at "parametric_grid.rb" and "parametric.rb" from sketchucation Plugin Store...
john -
@driven said:
have at look at "parametric_grid.rb" and "parametric.rb" from sketchucation Plugin Store...
johnThank-you for the information. I will be looking into this further.
After using the housebuilder plugin and my own I've determined I am lacking in two areas:
Post Configuration: Ability to modify the component once it is created. It would be nice to make it a dynamic component and adjust any and all variables.
Positioning: It would be really nice to drop the truss set right into place by clicking the location with the mouse.
-
Using the Medeek Truss Plugin and the housebuilder plugin I was able to create this simple model in about 3 minutes:
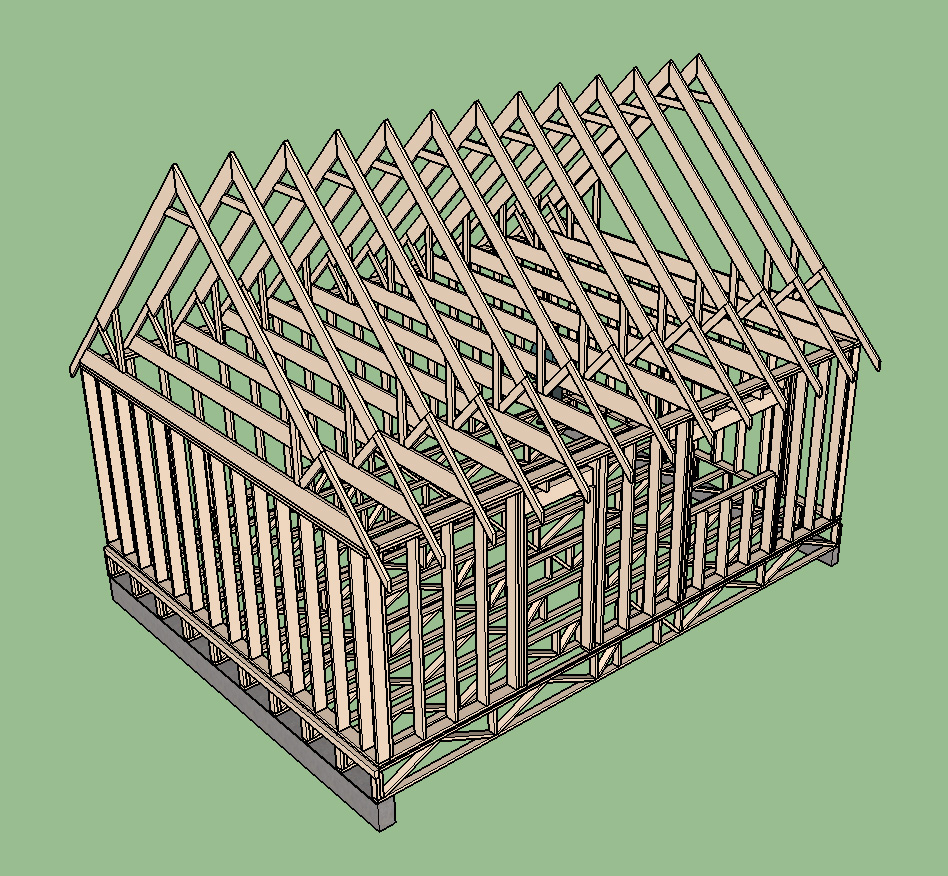
I would like to be able to create this type of model in the future:
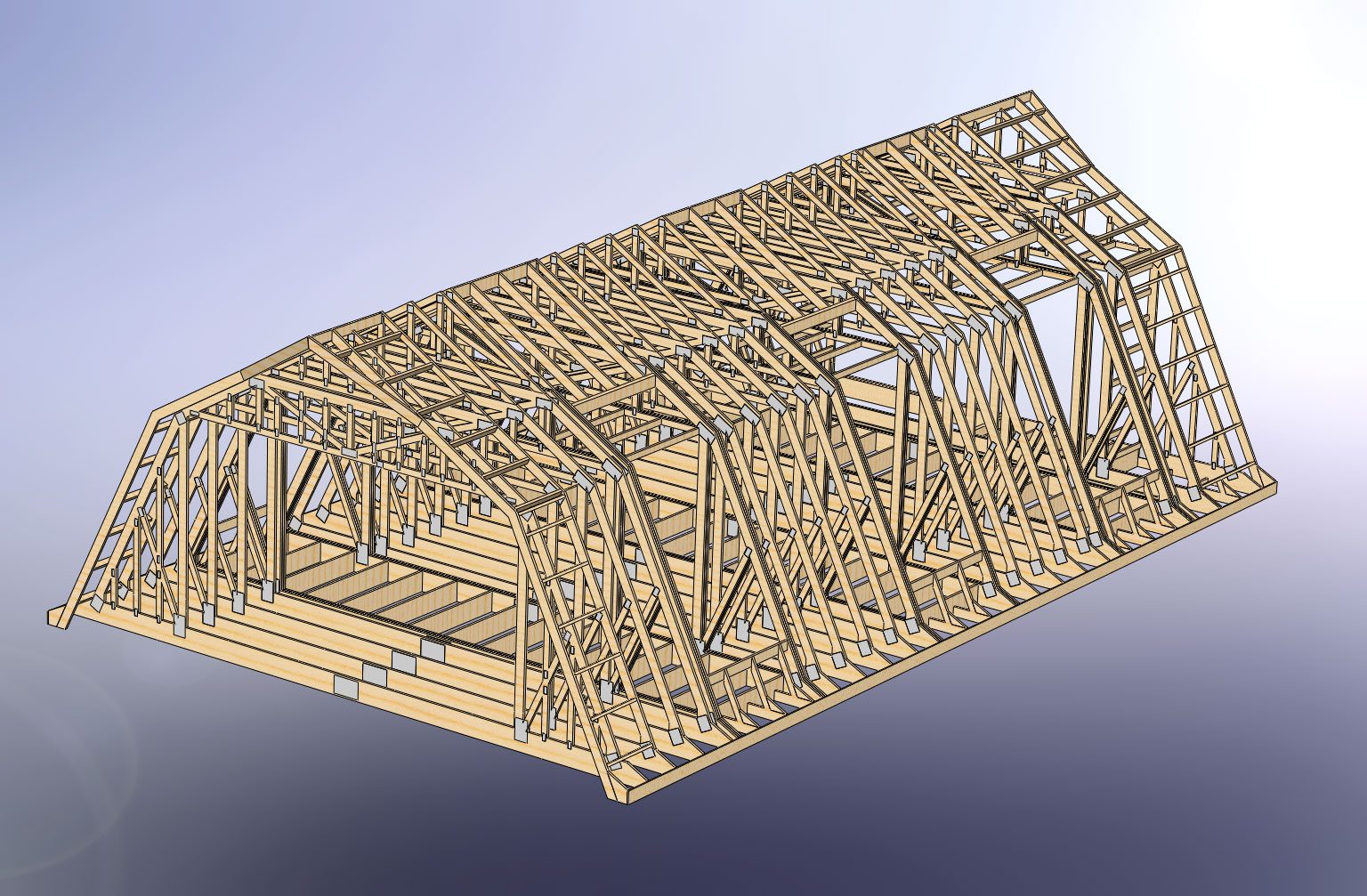
This model was created in Solidworks and probably took a day or two to assemble. Notice the gambrel attic and the gable end trusses. That ability I would like to add into the plugin.
This next model was also created in Solidworks and only shows the foundation and framing, the entire model represents about a month of work including the drawing set.
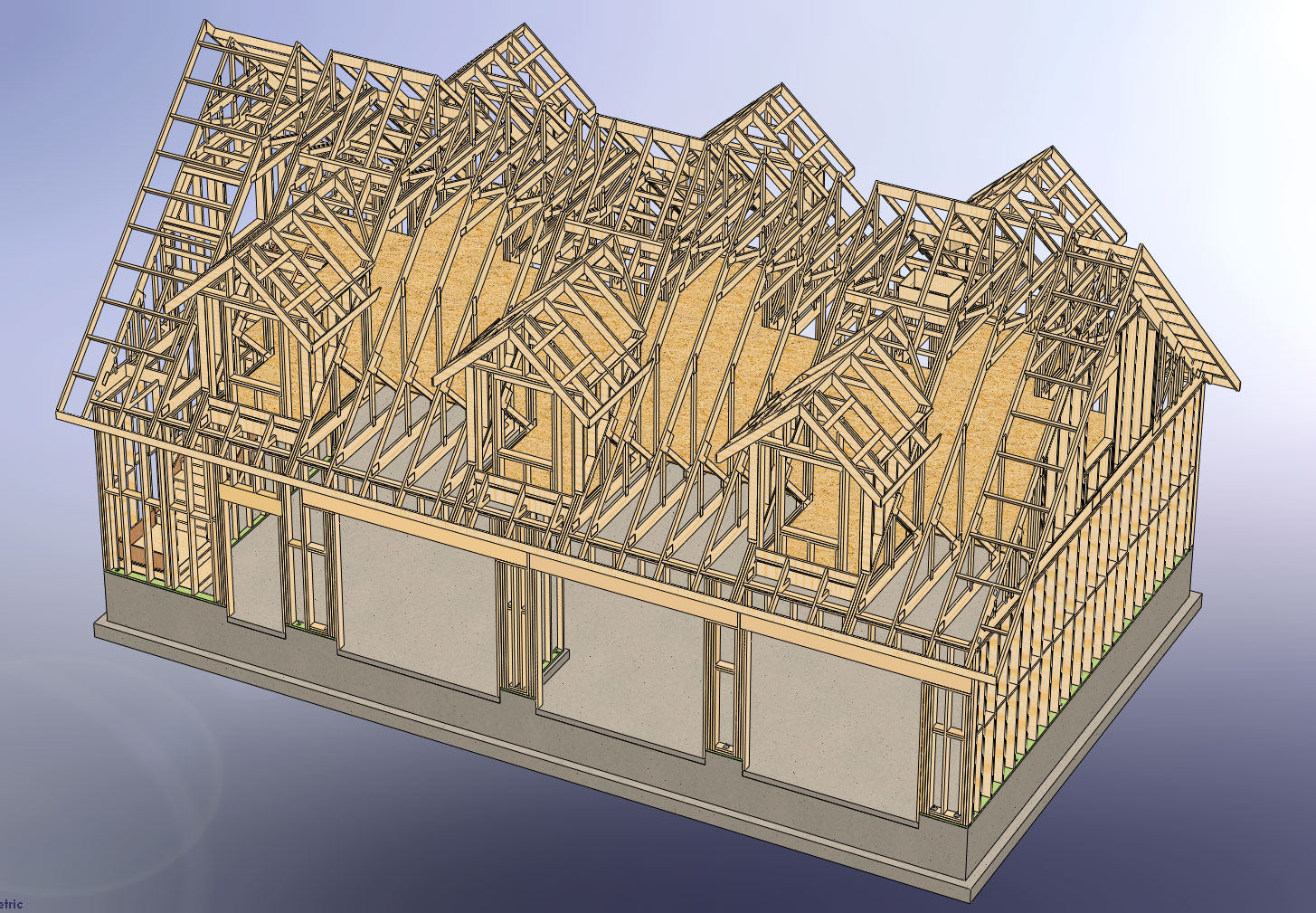
I would like to see a plugin that is capable of generating this level of structural detail in a couple of hours instead of weeks. Is this possible?
On a related note, does a plugin exist for creating SOG and stemwall foundations?
-
I've got gable end trusses working for king post trusses:
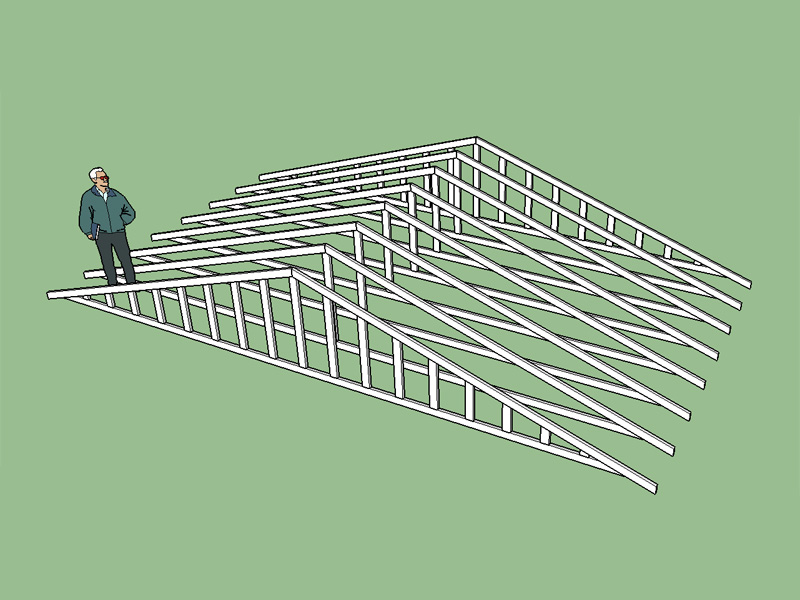
I haven't made this latest update live just yet as I need to update all of the other truss types to make sure it does not break anything.
The other thing I am changing is the second user prompt box that allows one to enter in the number of trusses. I have now switched to a building length and the logic spaces the trusses based on the this length and the truss on center spacing. Gable end trusses can be switch on or off. Spacing of the gable studs is another user input.
-
wow, this plugin is developing at an incredible rate, thanks!
For general designer use, I would think the plugin functions pretty well for now, personally I would shift focus to the positioning for now. Once that's sorted, move back into developing and expanding the truss configuration options.
-
I have a question or request for our Mac/Apple users. Has anyone tried using the plugin on a Mac. I don't have access to a Mac so I have no way of testing the plugin to see if it actually might work on this platform. If someone would be willing to test it out for me I have no problem in setting them up a permanent license and sending them the full version of the plugin, this would help me out a lot.
I've had to take a bit of a break from my coding, too much local work to process and never enough time in the day to get everything done.
As Juju suggests, I am going to try and figure out a better positioning mechanism before I start adding more truss types or additional features. This is the biggest thing holding the plugin back right now.
-
@unknownuser said:
Positioning: It would be really nice to drop the truss set right into place by clicking the location with the mouse.
could be this is usefull
SketchUp Extension Warehouse
Your library of custom third-party extensions created to optimize your SketchUp workflow.
(extensions.sketchup.com)
-
Version 1.0.7 - 11.03.2015
Trusses can now be positioned and sized via three mouse clicks, with the option for manual overide in the dialog windows.
The number of trusses is now based on the spacing and building length.
Floor trusses with top chord bearing now are positioned properly.Hopefully I haven't broken the metric inputs with the latest revision. I will test further tonight but so far its looking really good.
-
Version 1.0.7 took a while to pop out. The big improvement is the ability to click with the mouse at three corners and place the truss set without any additional rotating or translating.
In literally seconds I can now put a floor and a roof on 4 walls using the truss plugin and the Homebuilder plugin:
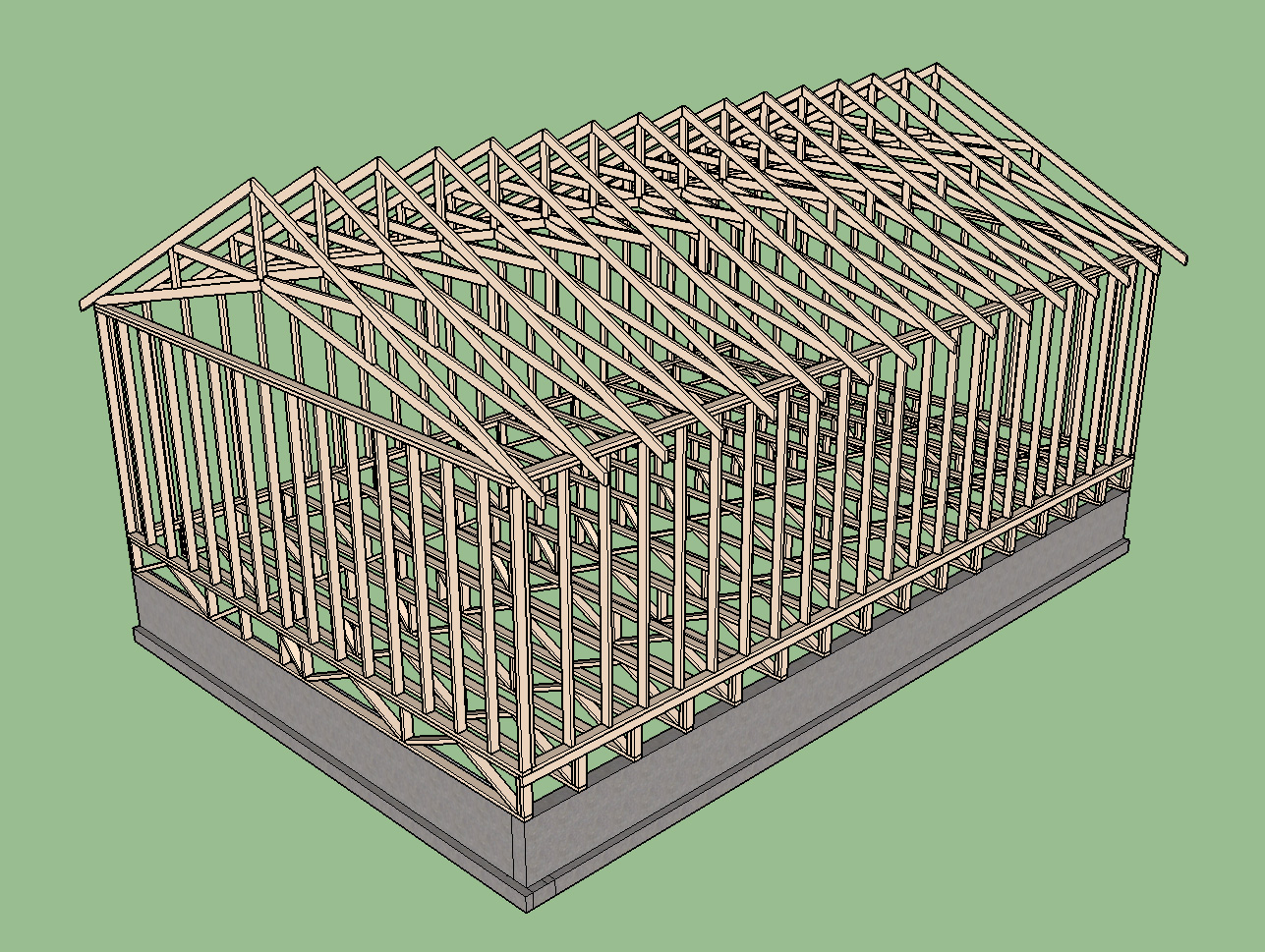
Of course the gable walls are not quite right but you get the idea. I may have slightly misunderestimated (a word created by GW Bush) SketchUp and what one can do with it.
The biggest hurdle was to learn how to create and properly set up a "tool" within the API. Adding different truss types is much more fun than working through that mess.
I'm also thinking it might be useful to have an option to put sheathing on the roof and/or floor?
I'm also looking for a good plugin that does stemwall and slab on grade foundations, if anyone has recommendations please advise. I may use my own plugin for my own practice in order to quickly mock up certain structures and provide visuals. With the right tools I think SketchUp can be a very effective and quick turnaround platform
-
thanks!
-
Version 1.0.8 - 11.04.2015
- Added Weyerhauser TJI
 I-joists: 110, 210, 230, 360, 560, 560D.
I-joists: 110, 210, 230, 360, 560, 560D. - Rim joist option enabled for TJI floor joists.
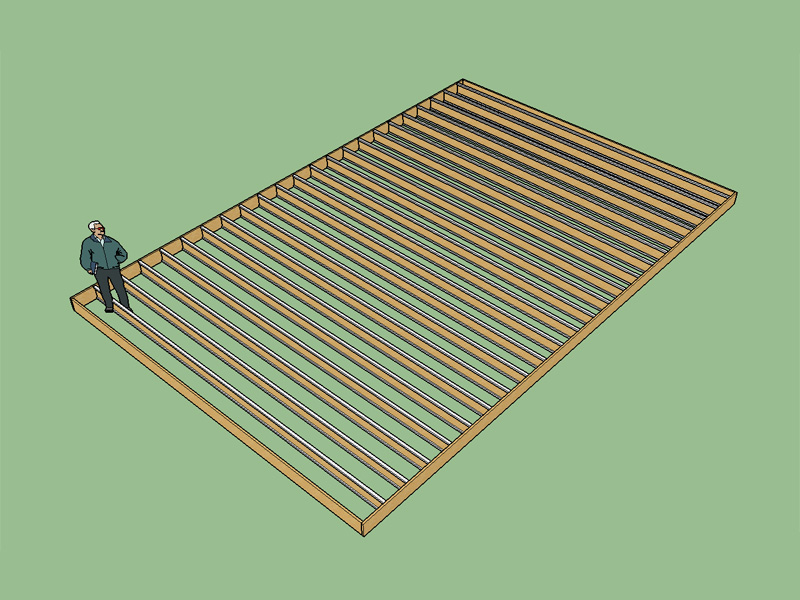
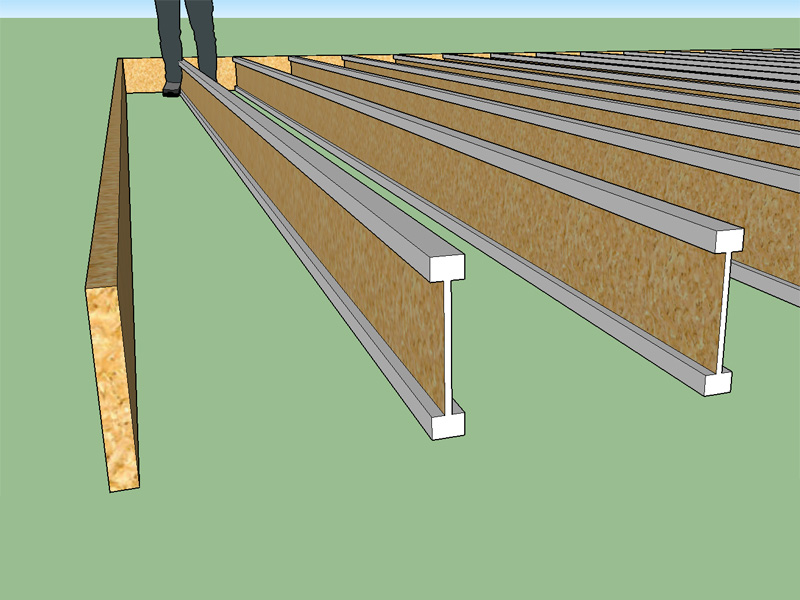
Only a rectangular configuration is available currently. If I can figure out how to code a polygon version of this that would be much more impressive (ie. pick the points that define the perimeter of the foundation and the plugin generates the complete floor layout).
This is straying a bit from trusses but I figured if I'm going to include floor trusses I might as well make floor joists available as well, just a small bit of code to get there.
- Added Weyerhauser TJI
-
@medeek said:
...Has anyone tried using the plugin on a Mac...
I have tested a few version of the trial on mac running Yosemite...
PM me if you have specific questions or want me to test the latest version...
john
-
haha--where's my comment? I was thinking of saying: add truss joist and solid lumber (as the floor trusses wouldn't be used on a lower floor like that). Then I thought you had enough to do! So I didn't post. Good work!
After years and years I still cannot get the programmer for another app I use to add engineered lumber options.
-
I'm considering adding the following advanced options to roof trusses:
1.) Sheathing
2.) Fascia
3.) Rake Board (Gable Overhang)
4.) Outlookers (Structural vs. Non- Structural, Horizontal vs. Vertical)
5.) Vent Blocks
6.) Gable End Trusses (Already in progress: Dropped top chord and structural variants)This would then provide a fairly complete roof framing solution.
For floor trusses (adv. options):
1.) Sheathing
2.) Gable End Floor Truss (Ladders)
3.) Ribbon BoardFor floor joists [TJI and dimensional lumber] (advanced options):
1.) Sheathing
2.) Midspan blocking at user selected bearing points.
3.) Sill Plate (for floor framing on top of concrete foundations)Please suggest other options that might be handy to have.
-
I thought about multi-ply girder trusses but I think for now it is not too hard for the user to simply create another instance of the truss component and manually stack them up to create double or triple ply trusses.
Another interesting thought I had is what would it take to codify an algorithm for creating a typical dormer:
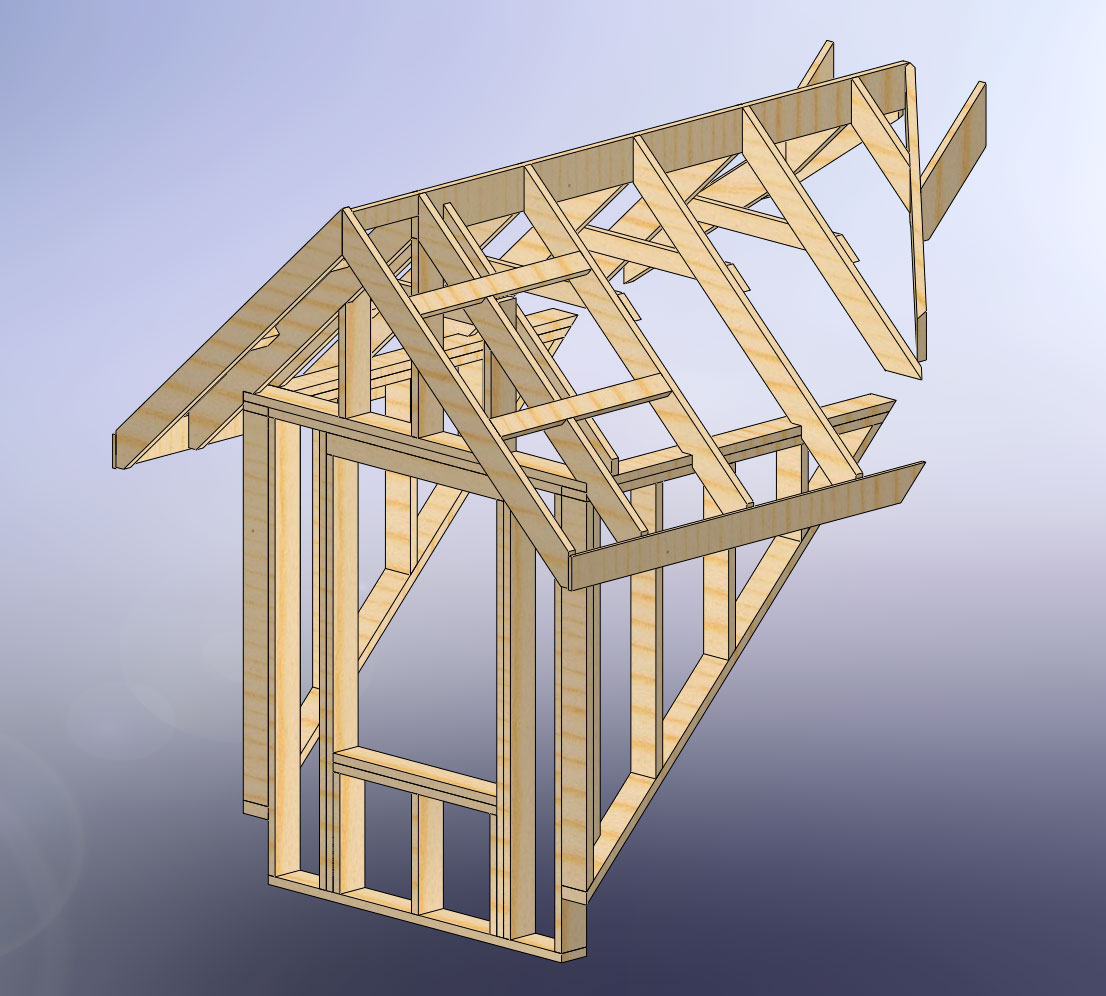
However, this may be a bit ambitious at this point but I think it could be done.
-
In my neck of the woods we don't typically use dimensional lumber alot for floor framing anymore. Most of what I see is I-Joist products with LVL or LSL rimboard.
For those that still use dimensional lumber what is the common practice for the rim joists? I'm assuming that it is the same as the rest of the joists in the floor (ie. 2x8, 2x10 or 2x12).
-
We use both--particularly for the first floor over a crawl space, lumber can be economical. The rim joist is the same.
Advertisement







