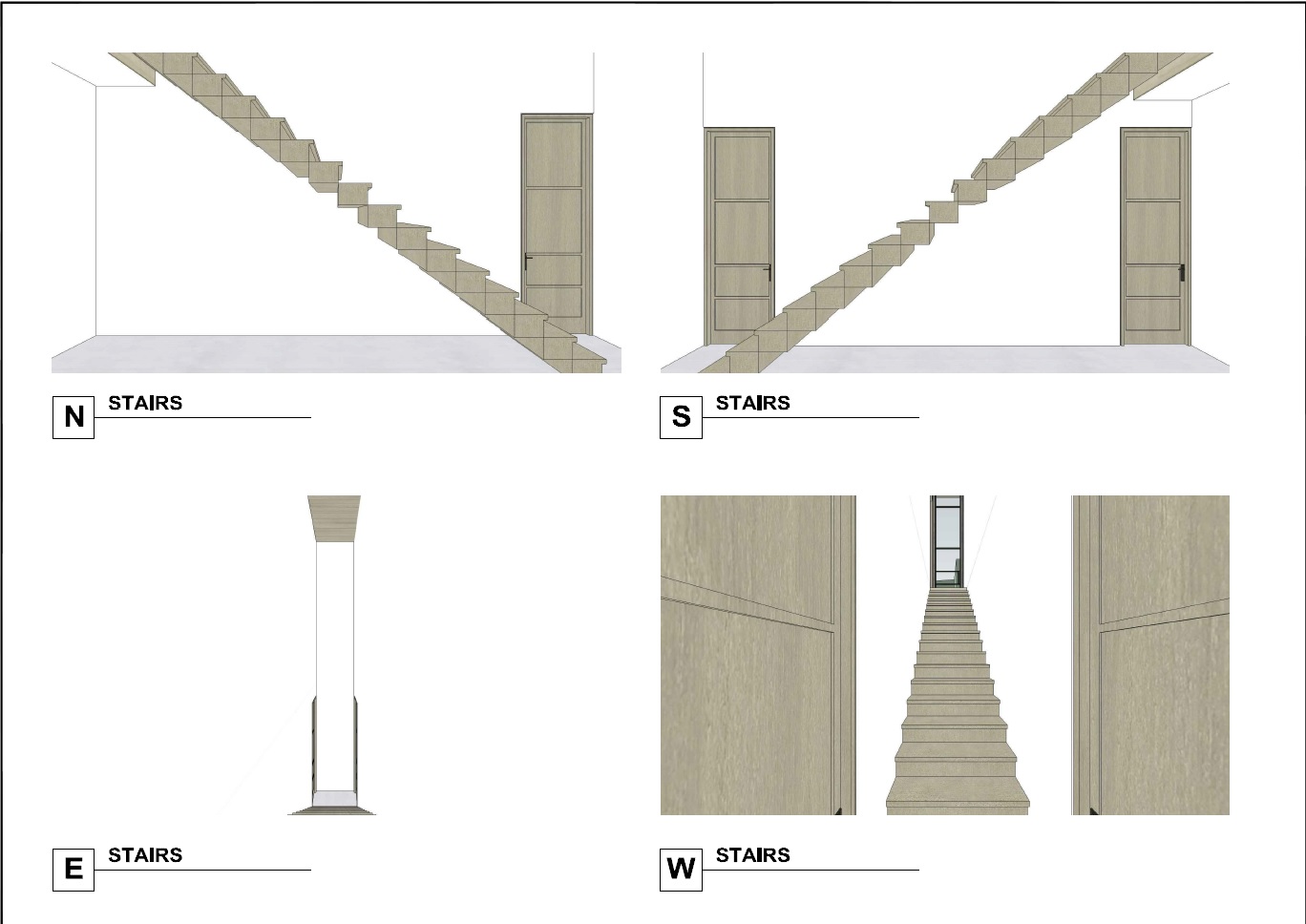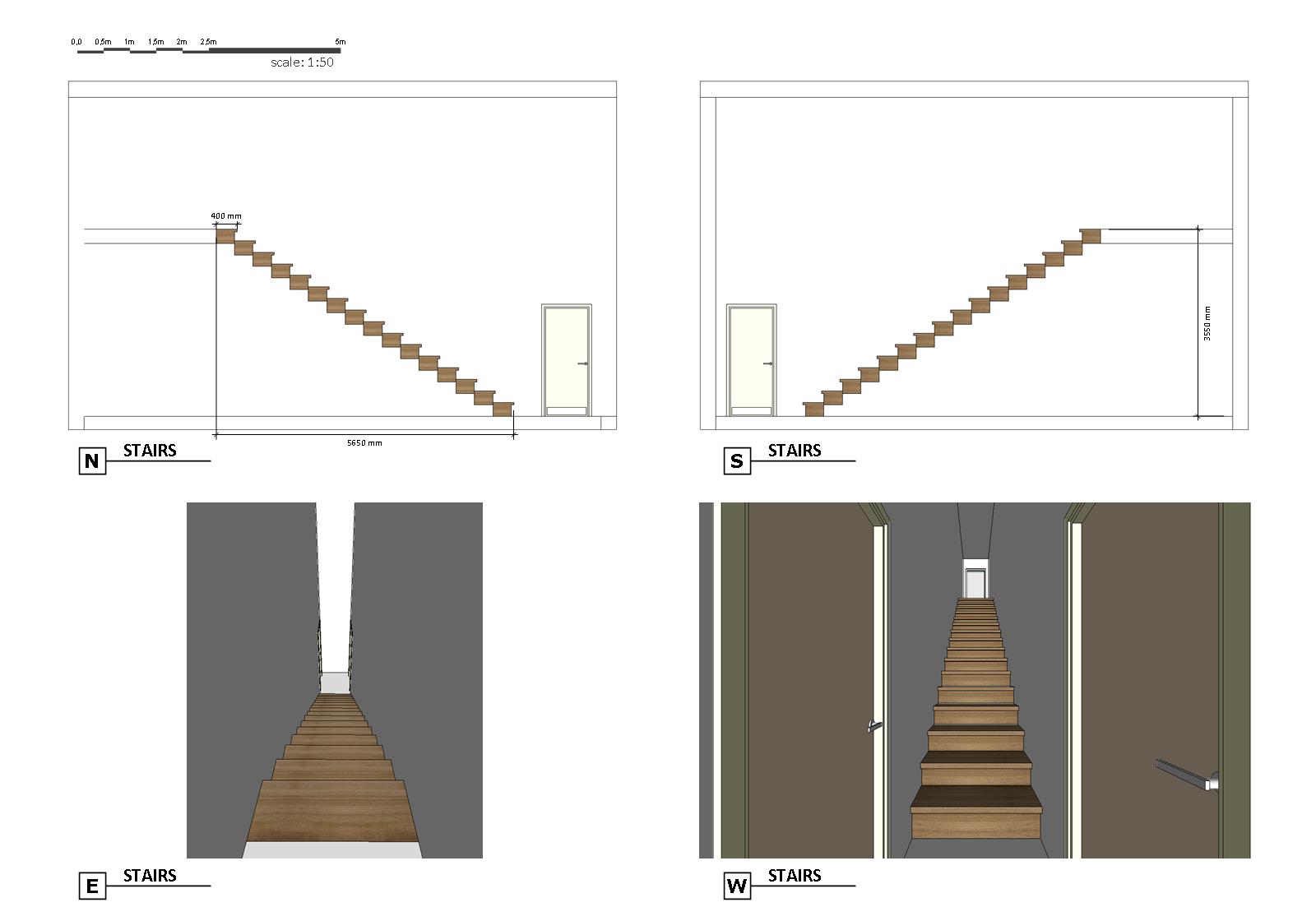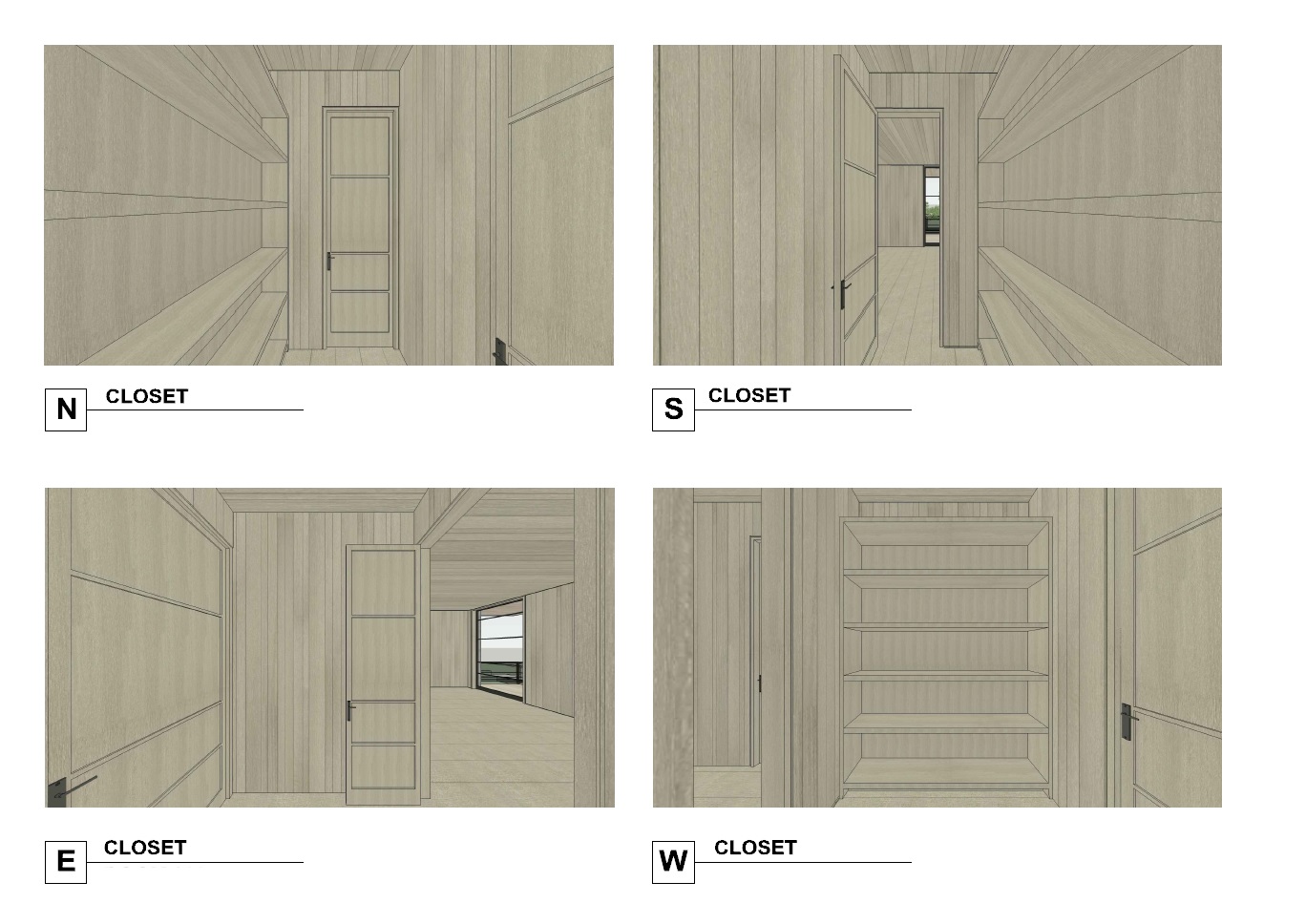Distortion: Correcting Field of View for Small Spaces
-
Greetings all,
I've been trying to solve the distortion caused from increasing the Field of view for small/narrow spaces. My goal is to show the interior walls from edge to edge without heavily distorting the image.
What I do now is increase the field of view for the view that is short on space. Which causes the Right and Left sides to stretch appearing not proportional and therefore not the same object in view. Refer to attached image View E (Bottom Left).
I'm certain this is a common issue so I hope there is a solution.

Any Info/Leads would be appreciated!

-
Use a section on the face of the wall and reduce the field of view.
-
But why do you show the room in Perspective view...?
I'd use Parallel view to see the stairs from the side...It will also make it easier for you to make accurate views in a certain scale...
LayOut is your friend here...
Here's a quick test to show what I mean...

-
I'm not sure what it is you want to achieve...
Do you have any reference images which would help us understand this better...? -
You might try thinking about this in terms of how you'd solve this with a real camera and a real closet. Assuming the image plane is flat as it is with SketchUp's "camera" and a wide field of view, you would have to do corrections during editing. Or you could take a number of narrow field views and stitch them together in editing.
-
@art92 said:
@JQL: That would seem like a viable solution, however it would cut into the next rooms.
If sketch-up had a camera section clipping function on the other-hand it would be a solution.Use 2 scenes overlaying one in top of the other. One has section on but it's clipped to what you want to see (inside stairs/cupboards) the other is the same scene without the section on. You can do that only with one scene if you save 2 styles in model and afford to use style associativity to one of the viewports in LO:
1 - Duplicate a viewport by copy paste;
2 - Assign a style to the top viewport wich as "section cuts" turned on;
3 - Draw any geometry in top of the top viewport that you want to use to clip the viewport;
4 - Select that geometry and the top viewport and use create clipping mask from the context (right click) menu. -
@JQL: That would seem like a viable solution, however it would cut into the next rooms.
If sketch-up had a camera section clipping function on the other-hand it would be a solution.@Frederik: Perspective view is shown to demonstrate in 3D our design to contractors and help visually.
We want to show depth, as there is no ambient occlusion lighting...so edges become our only reference.- Perhaps this is a better example. A closet space about 5'6"x 7' you can imagine the space is fairly rectangular. So when trying to show all four facades with adjacent walls we can see the problem of editing the Field of view. Shown in Views E and W, increased Field of view to about 100-110.
I suppose in real life this would be your only options. To increase camera wide angle or in sketchup "field of view"... Which is okay except you see the distorion of adjacent walls is uneven visually creating confusion to the size of the closet space... If I keep to one field of view then I would not be able to see the bottom of the walls for views E and W.

Any ideas?

Advertisement







