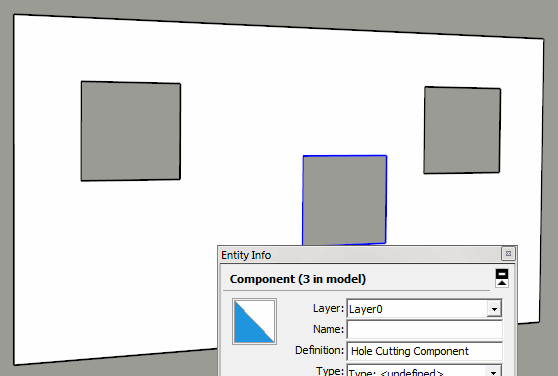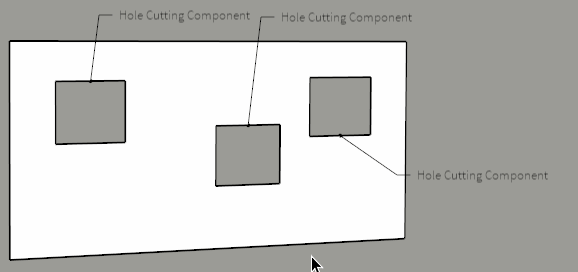Create new face with cut openings
-
Does anyone know of a ruby that will create a new face that would include component cut openings?
I was planning to use the Oob layouts extension to create siding. It works by creating a new patterned face from an existing face. However, it doesnt account for window and door openings that are cut by components. The newly created face runs right across the openings.
If i had a ruby that would create a face with holes where the 'cut by component' openings are, I could use that face to create siding with the oob layout routine.
-
This would be real helpful.
-
You can select both components and face and use context menu intersect faces with selection. The profile of the components will then be drawn on face and you can apply that oob plugin on the resulting face.
The problem then is editing the model aftwerwards...
So now that you have the result you can group it, and EDIT > CUT. then CTRL Z until the face is back at start and paste in place.
I guess it's not a plugin... but it isn't so hard either...
I did the steps in the following GIF click it to watch

1 - Select Face And Components
2 - Context menu Intersect with selection
3 - Apply plugin
4 - Group results and EDIT > CUT
5 - CTRL Z to Undo until initial point
6 - EDIT > PASTE IN PLACE and the group you had CUT appears in the context you are at the moment. (I have a shortcut assigned to paste in place hence you don't see a command happening before the group appears again.)NOTE: The plugin I used was ERODE by Eneroth. I don't have Oob though I know what it is...
-
That was a confusing Gif...

New Gif, still with erode plugin and reproducing the same steps. Click to watch:

-
JQL. In use in real projects though, components are complex window and doors models etc. I've done this sort of thing many times, trying to find faces to apply different function too. Intersect with objects that lie right on a face (not intersecting planes) is pretty poor, and complicated by the elements in components, requiring a lot of work, sometimes with finicky face division. A clean opening is wanted.
One can always work on a copy of the face. Leaving the original.
Not sure even with a plugin there'd be an answer, but believe me, it's not easy. I've done all sorts of intersecting, and it's often faster to draw, cut, and hack your way to a useable face. I spend a lot of time on Board and Batten wall designs.
Best is being able to use a good texture, or having a BIM solution that puts geometry on the face and updates itself.
-
It is not difficult to do manually. Just draw a rectangle at opposite corners around your window component and delete the new face to create a hole. It just takes some time. I thought for sure a routine to do this would have already been created.
-
@pbacot said:
JQL. In use in real projects though, components are complex window and doors models etc. I've done this sort of thing many times, trying to find faces to apply different function too. Intersect with objects that lie right on a face (not intersecting planes) is pretty poor, and complicated by the elements in components, requiring a lot of work, sometimes with finicky face division. A clean opening is wanted.
One can always work on a copy of the face. Leaving the original.
Not sure even with a plugin there'd be an answer, but believe me, it's not easy. I've done all sorts of intersecting, and it's often faster to draw, cut, and hack your way to a useable face. I spend a lot of time on Board and Batten wall designs.
Best is being able to use a good texture, or having a BIM solution that puts geometry on the face and updates itself.
Pbacot,
No doubt about any of that. Any way, for the specific question this answer might be the best around.
I work daily with hole cutting components myself, with as complex geometry as construction documents need and know this intersect with selection works. Any other method is welcome but tracing around windows is not a good method as windows might have complex geometry, that might be either coplanar or not to facade face and wich might make it impossible to trace every single window.
BIM is just too much if the need is this basic. A good texture, wich is what I use, it's not actual geometry. Avoiding hole cutting components is a workflow breaker in this particular case. Working on a copy of the face, leaving the original is after all what I've done, what I did was that I created a temporary copy and grouped it outside.
I offered a simple enough solution...
Advertisement







