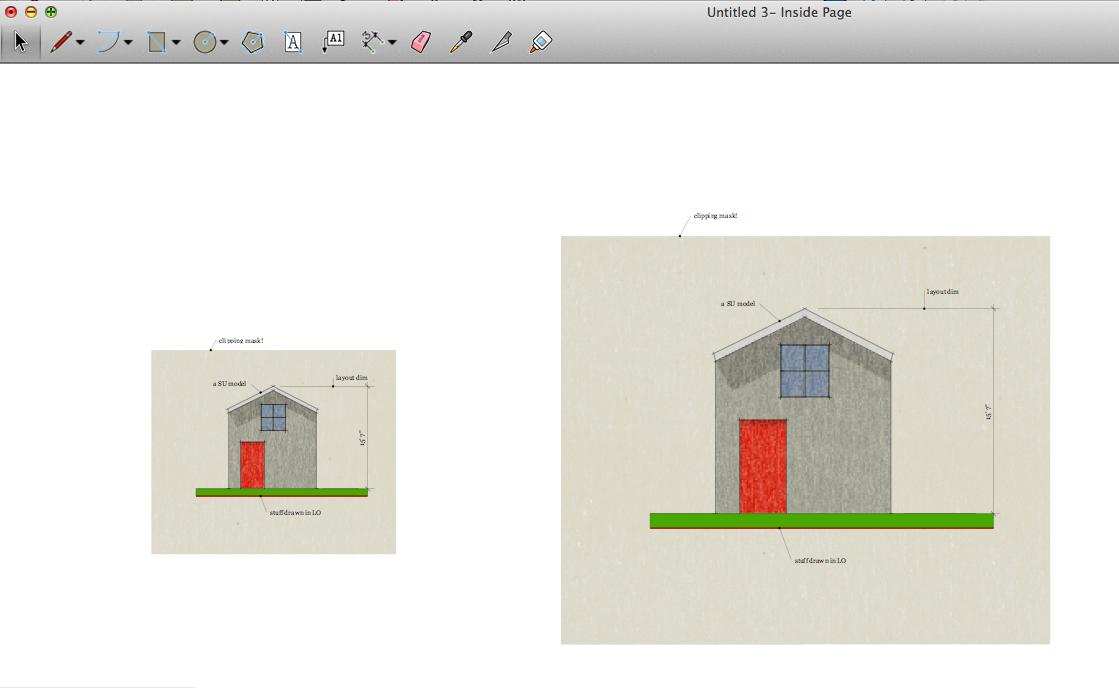Scale up SU model and LO drawing together
-
Yeah, it would be nice. It would also be nice if you could change the size of the paper and have everything scaled to suit.
Although you know it, for any newbies who come along, it is best not to move the model in the viewport because this makes the scene [modified] which causes all sorts of headaches later.
-
Master Dave to the rescue AGAIN!!!! You are da man!
-
Richard, mate, thank you.

Peter, I'm sorry. I guess I was assuming you already had that part down.
As for working on your architecture, well, it's no Frank Gehry but it isn't bad.

-
I had a whole set in D size 1/8" and they wanted it E sized and 1/4 inch. Time to start hating life.
-
Had to edit the last post...
-
No you certainly don't want to edit the model in the Port (that should be coded differently because now it is so easy to do, and is rarely of use). What I mean is, similar to many graphic apps it'd be nice if the IMAGE of the model can be moved inside the bounding view port--in 2d, rather than it sitting in one spot and the view port needing to be pushed and pulled around it.
EDIT:
by Jove, I think I've got it (one more try) As long as you have not resized the port since setting the scale it should work if you don't have "Preserve scale on resize" checked. Still you have to reset dimension scales and some other adjustments. (It probably doesn't matter if you're using a clipping shape or not).Now I just have to work on my architecture a little...

-
And they probably had a lot of half size sets printed because no one likes lugging the huge sheets around.
-
exactly...
-
Option B
In adobe Acrobat, print it to PDF in % scale, and that's it.
50% 25% 200% etc.Hope it helps in case of out of time.
-
@pbacot said:
And they probably had a lot of half size sets printed because no one likes lugging the huge sheets around.
Yeah I had a builder on the phone last week complaining that some drafty had given him plans at A1 size (big) as opposed to A3 (small) that he could then print in his own office and manage on site V's having to get them printed at a bureau and then need a table for handling on site!
The world has moved on from large plans, thats what associative dimensioning is all about!
Advertisement







