A personal WIP.
-
Thanks John, been to the various planning departments and there have been no mods to the huse that would require planning permission. The original method was to remove the plans and replace that with a certificate once permission had been granted and there are no 'plans' extant anywhere. I tried the brick counting thing but must have got an error as 12' 2" is a bit much for a ground floor, even for those times. What I did was get the stairs right on the three levels which gives a height of 10 feet for the ceilings at the front and 7 feet for the ceilings at the back of the house which fits with the only experts I know, like those who lived there longest. My mum resided there from 1934 right up to 1969 when the family was forced to move. The bricks in the model are probably right out but I have been more concerned at the moment with things like stair and ceiling height and the windows. 6 foot high windows? weird in my mind.
-
Hello Mike, Here's a quick model of the house. Please check the dimensions as it's as accurate as time allows ATM. The bricks don't help as they don't show the joints off very well! The width of the bay window is my main concern. I'll have a better look tonight, it's something to work off.
John
-
Thanks John, already modified the bay as it was too deep. The side windows are only about a foot wide. I have a lot of groups to adjust separately as I go along.
-
John. I have sent you a PM.
-
Hello Mike, I tried to reply (am) but it's saying your blocking IM's
 .
.
John -
Not that I know of John but then I dare not mess with forum settings as I would probably end up living in the arctic circle. I will have a look and see if there is anything afoot and mouth, as in one in t'other.
-
Thanks for the heads up, I would not never have known otherwise. Sorted now.
-
As a sideshow and to get away from altering dimensions which I seem to be doing in my sleep at the moment, I am producing a cook range as would have been used in the early parts of the 20th century. The house will be showing different rooms at different times so here is a wip of the cooking range. Only an amalgamation of different styles found on the internet but this was a house for working class people so the decoration would have been toned down or missing altogether. I know my grandmother used a tool like this as late as the 1950's.
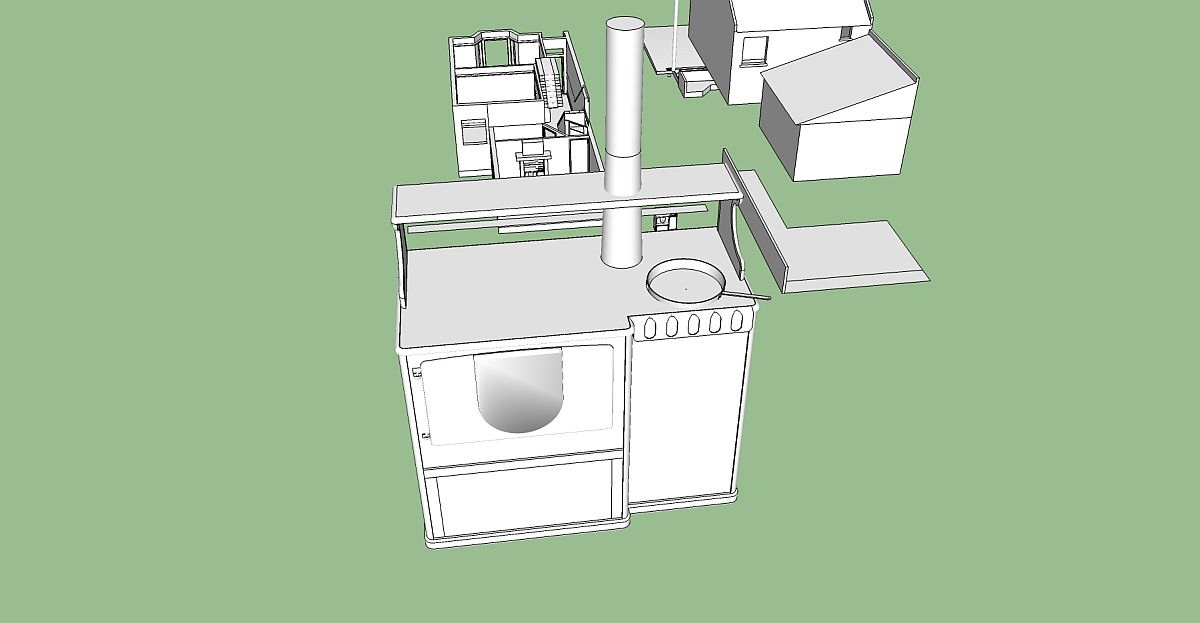
-
That electric meter is a steam punk as it gets....
Mike if you feel like a challenge and decide to try modeling the capitals, here's a link to a very old post by Simon le bon (Simon,where are you?) that could help.
I'll be following this interesting project.
http://sketchucation.com/forums/viewtopic.php?p=62185#p62185 -
Thanks Dale, I'll look that up.
Place the range in the chimney breast and placed some utensils too.
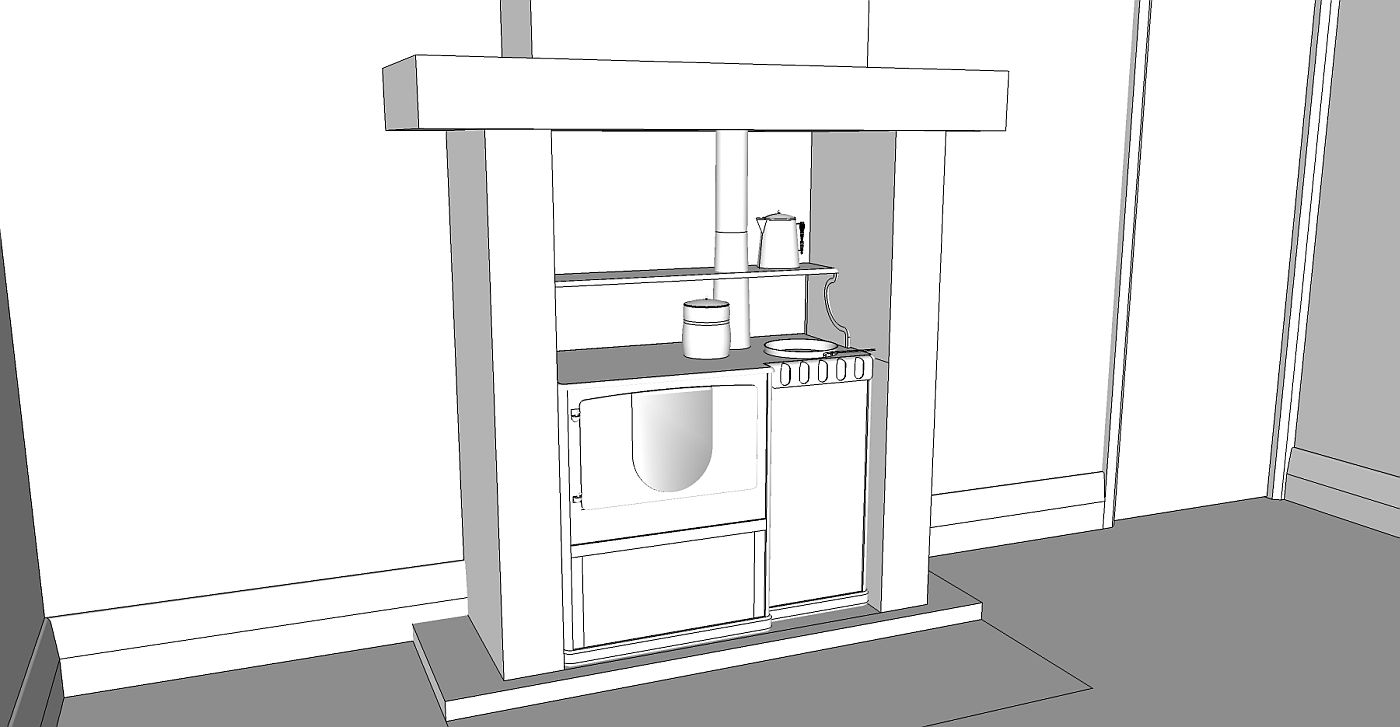
-
Pretty much as far as the range oven will go for now. There might be a few tweeks but not until the final stages.
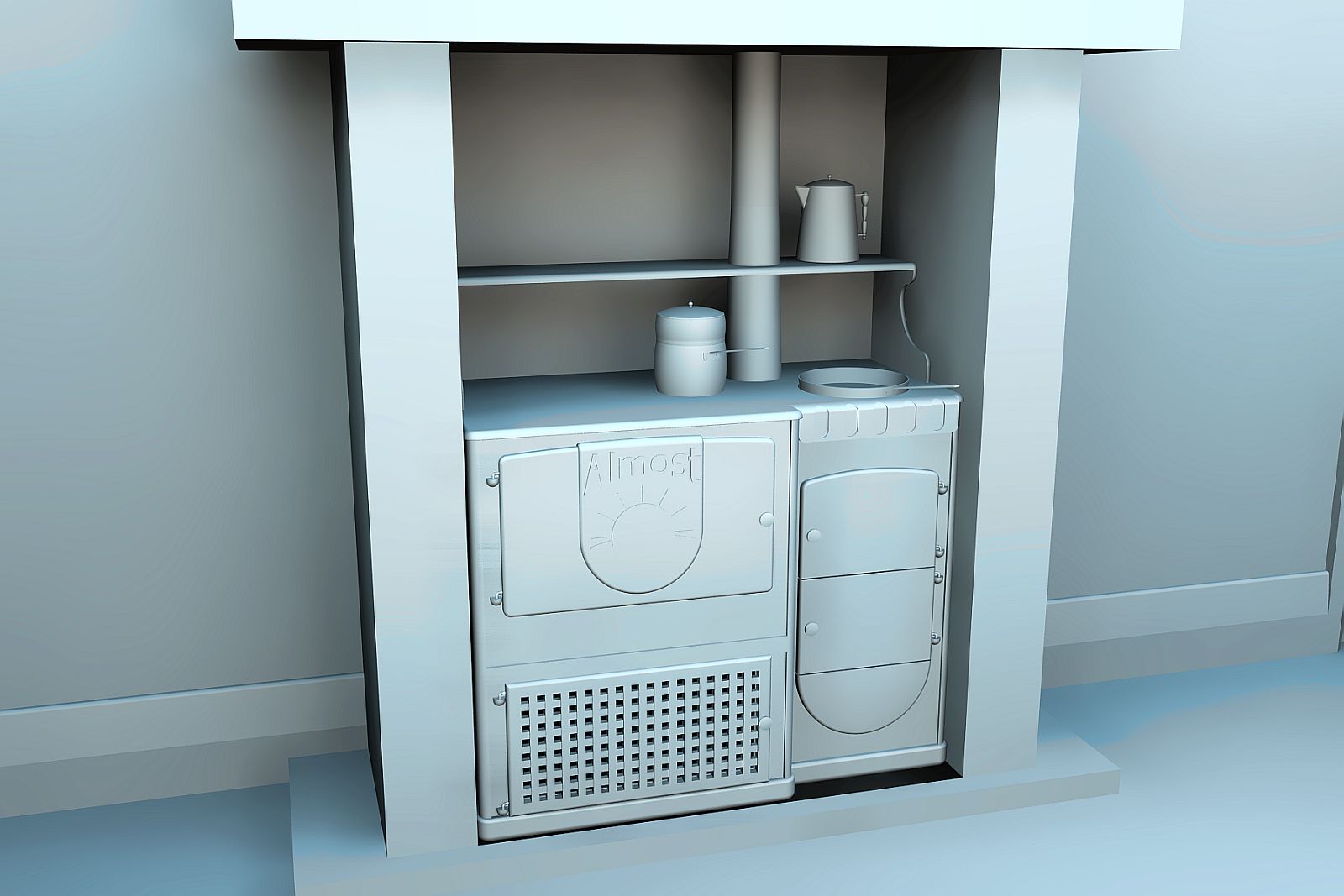
-
Looking good!
-
Ta mate.
-
Making all the furniture from scratch so this might take a while. A radiogram/phonogram which my mother would recognise as similar to the unit owned by her parents.
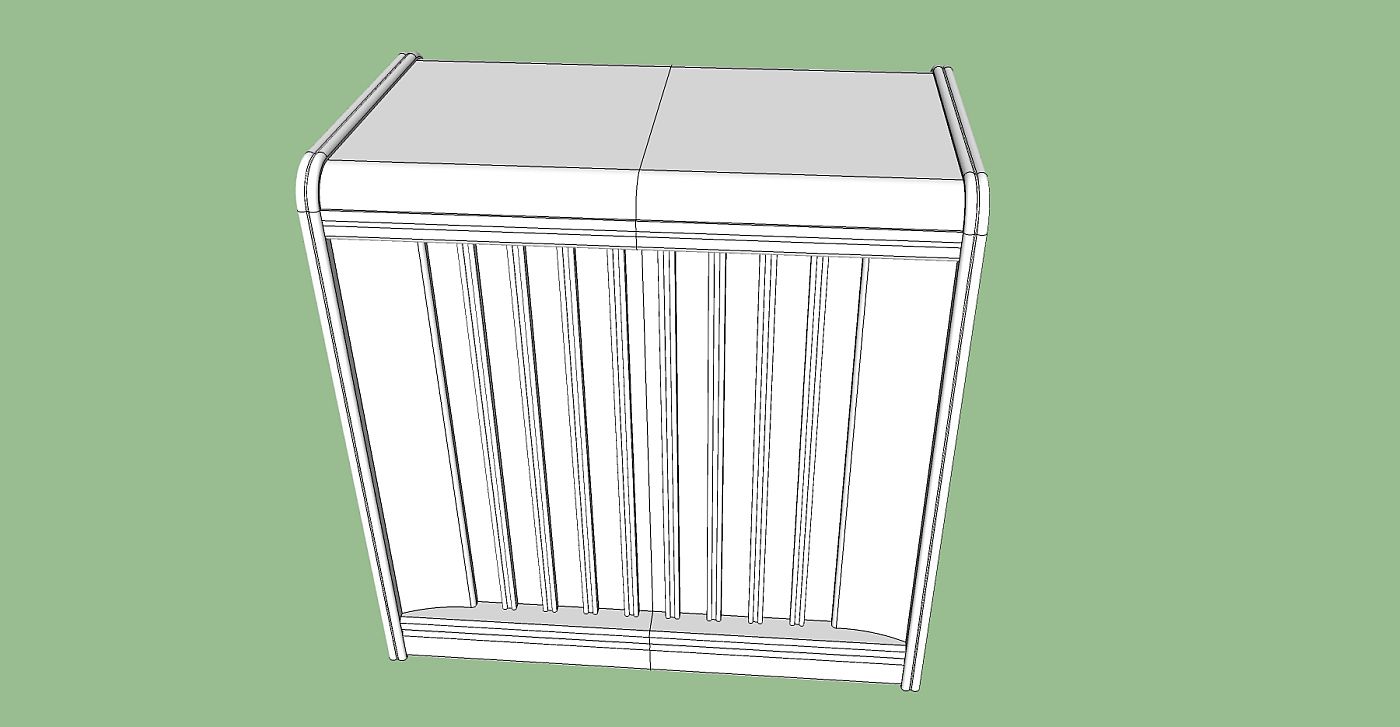
-
Almost finished the radiogram with turntable and radio. Visualizer render.
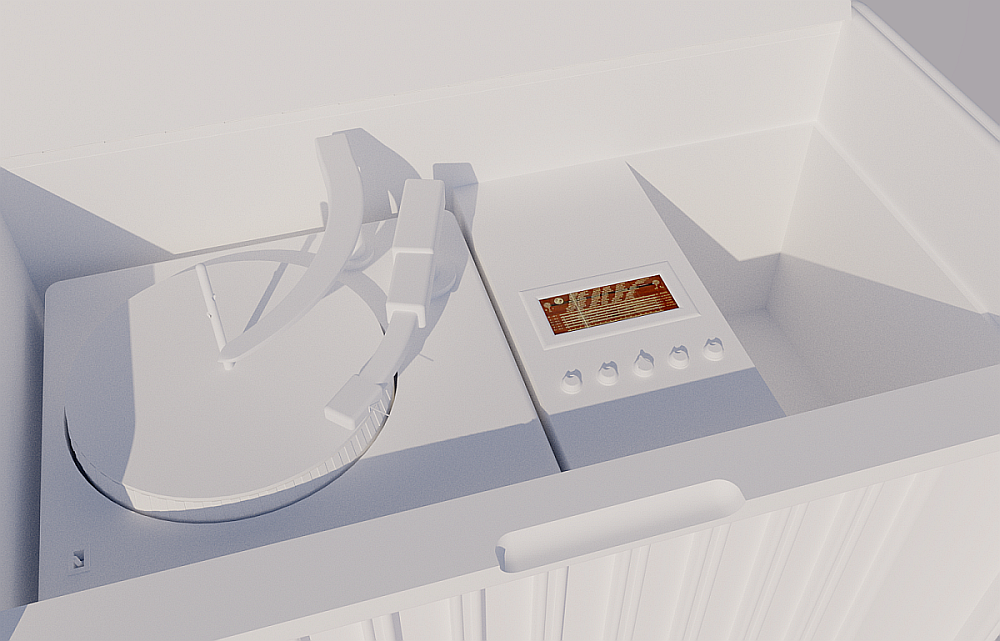
-
In sod's law, just when you think everything is going well, something comes along and trips you up. In my case it s information that trumps memory. I kept at the search for plans and found an estate agent that handled the sale of a similar house in the same street. This means the house is a whole five feet narrower basically. Nutz.
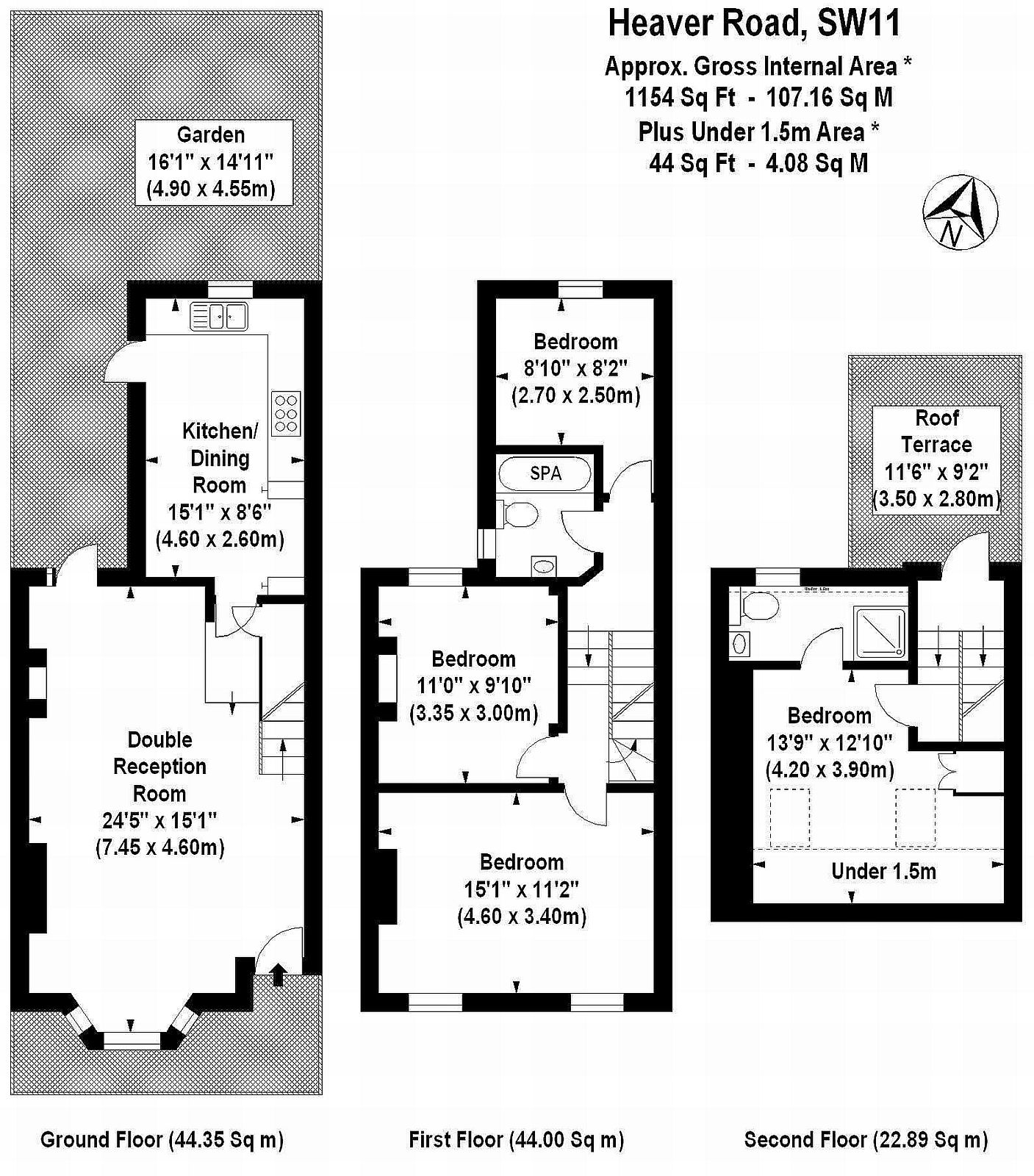
-
Nice work on the details! The range looks great. That's what your family used to cook on?
-
My mum learned to bake on that kind of range as a girl but was evacuated out of London when the bombing started. It was only used off and on after ww2 due to being so blinking cranky. The range would have been original fitting in the 1870's onwards.
I am trying to scale the component I have made from the plan and sketchup basically say's, 'Not today thanks'. More bleeeeeeeeeeeeeeeeeeeeeep.
Thanks for the kind words PB.
Advertisement







