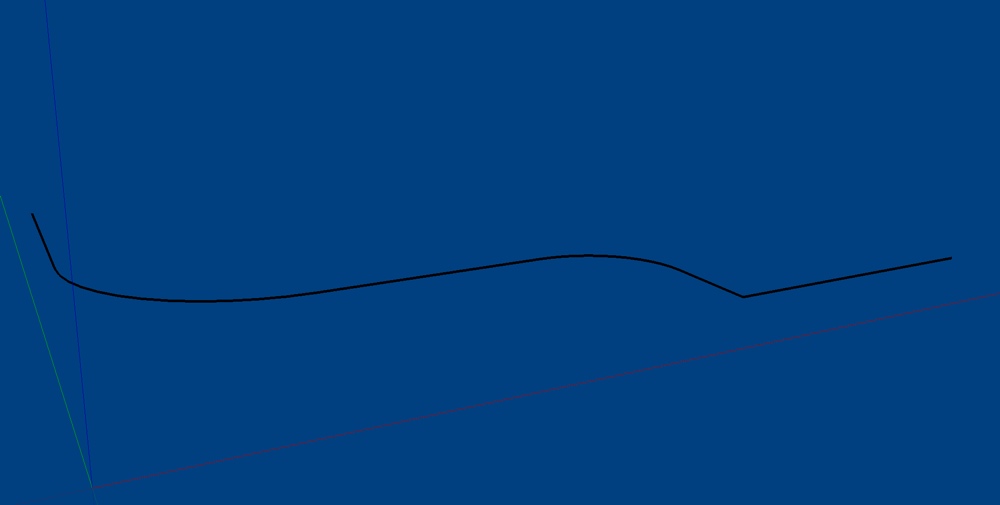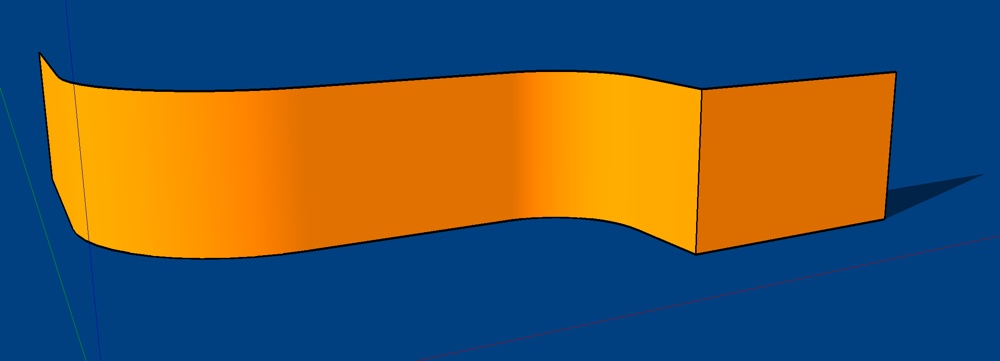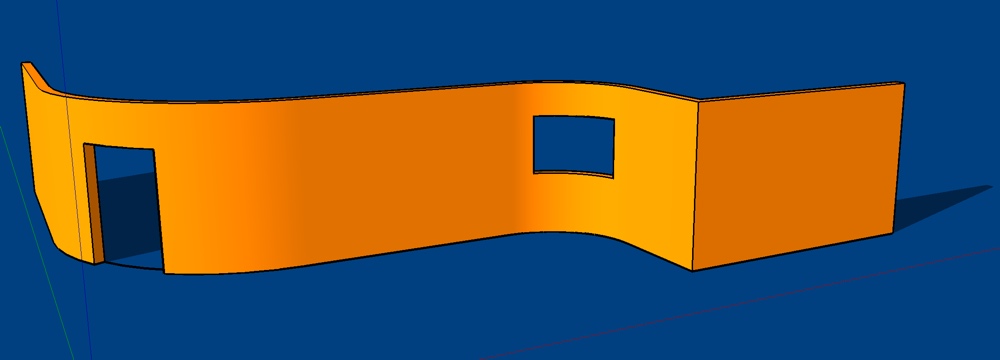Curved Wall Plug-In? UPDATE
-
Probably depends on what you need the plugin to do. TiG Extrude along path will give you a rectangle extruded along the curve you've drawn. It repeats using the last input for width and height. For a more custom wall profile you might use Profile Builder Pro which can follow your curve path. I'd imagine the cleanest way to work out a wall is to draw arcs in plan first anyway. I don't know of a parametric plugin, but wonder if it would be as good as simply laying out your arcs exactly where you want them.
I suppose the coolest tool would allow the wall to be drawn as the curves are drawn and allow controlled manipulation of the 3d form either in preview or after creation, something like a dynamic component. It might be able to adjust the walls curve based on some rules, or bezier manipulation. You have various curve tools for your layouts, in any case: BZ toolbar and curvizard for example. And there's shape bender and Fredoscale Radial bend for other approaches to forming a curved shape from something already modeled.
-
No... It does not exist as far as I know... I had a tutorial around here somewhere on how to build them manually.
-
2 plugins for this..
TIG -- Extrude Edges By Vector
Fredo -- Joint Push Pull



-
@pbacot said:
I suppose the coolest tool would allow the wall to be drawn as the curves are drawn and allow controlled manipulation of the 3d form either in preview or after creation, something like a dynamic component. It might be able to adjust the walls curve based on some rules, or bezier manipulation. You have various curve tools for your layouts.
How you describe the program is what am looking for and don't think it exist
The program FormZ has a straight wall and a curved tool even Bezier walls with controls.
Take a look at this youtube of FormZ in action skip to about 13:51 in the video.
Thanks again
-
@krisidious said:
No... It does not exist as far as I know... I had a tutorial around here somewhere on how to build them manually.
I think you're right.
-
You could have a look at Buildedge, but I'm not sure if it works with curves.
http://www.buildedge.com/tutorials/ -
@box said:
You could have a look at Buildedge, but I'm not sure if it works with curves.
http://www.buildedge.com/tutorials/Thanks Ill take a look at it.
-
The wall building tools in the various construction/building plugins will make small straight runs, but they don't have much visual appeal. For right now we're stuck with manually building them.
I can't find my tutorial... Might have been before the crash. Here's an example from my tutorial and some of the images. Pretty self explanatory.
http://www.sketchup-house-plans.com/Typical-Curved-Wall.zip
I also have these Flex-C components if you want them.
-
That's pretty kool. You'd just have to use one of the curve tools like curve maker or something similar and then offset the wall and push pull. There would not be much if any dynamic editing. I'd love to see something like that though.
-
If you are talking about rectangular beginning shape I still think Tig Extrude along path is a good option, there's no push pull involved, except for openings: Tools on surface + joint push pull.
Nice looking work Kris!
Advertisement









