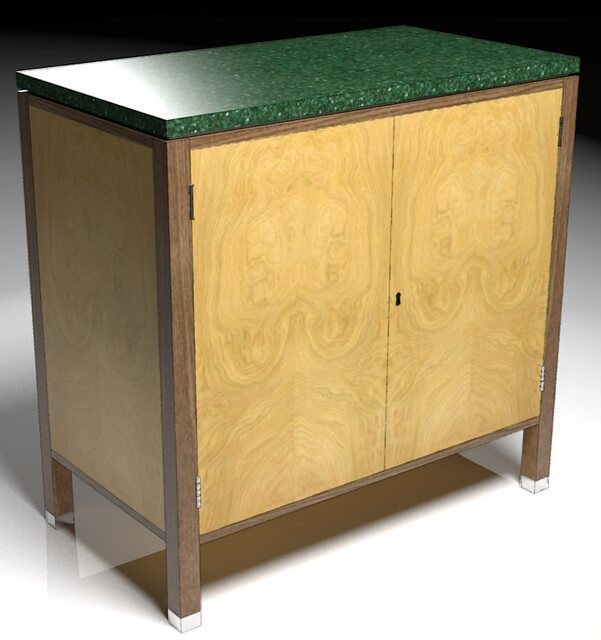Ask for spesific plugin
-
when i make a door of wardrobe or kitchen, i must offset it 0.1-0.2cm and push it down.
so beetwen doors there is a space. and when render i can see the door.is there a plugin for this? so when i select the door or face, it automaticly offset and push.
thanx
-
It's been discussed, a plugin, for example, to take a edge on a surface and make a trough. Don't think a real quick one step solution is there. There are many plugins that can help though. tubes on path perhaps. Often I have found my doors are all components so I design them to be able to leave a gap between them, but still many occasions I wish I had a plugin as above.
-
I have an alternative approach that works well enough for me. Instead of adding a gap between the doors, I just make a Hidden Line export which I overlay on top of the rendered image. the line dividing the doors provides enough of a clue that there are two doors without adding much in the way of additional geometry.
In this example the entire cabinet is drawn as a single "piece" and the doors are just one face on the box. In the render by itself the door panel looks like one piece.

With an overlay which only takes seconds to do, it becomes clear there are two doors.

Even when I draw a fully detailed model, inset doors and drawers are drawn without gaps so the hidden line export does the trick.
-
@frankflafy said:
yes we can use component only if the size of doors is all the same.
Well, not quite right.
@frankflafy said:
maybe some of our friend here can help make this simple plugin if there is none. i think its an easy and simple one.
As pbacot mentioned, it's been discussed before but the solution wasn't an easy one for a plugin.
-
@pbacot said:
It's been discussed, a plugin, for example, to take a edge on a surface and make a trough. Don't think a real quick one step solution is there. There are many plugins that can help though. tubes on path perhaps. Often I have found my doors are all components so I design them to be able to leave a gap between them, but still many occasions I wish I had a plugin as above.
yes we can use component only if the size of doors is all the same.
maybe some of our friend here can help make this simple plugin if there is none. i think its an easy and simple one.
@dave r said:
I have an alternative approach that works well enough for me. Instead of adding a gap between the doors, I just make a Hidden Line export which I overlay on top of the rendered image. the line dividing the doors provides enough of a clue that there are two doors without adding much in the way of additional geometry.
In this example the entire cabinet is drawn as a single "piece" and the doors are just one face on the box. In the render by itself the door panel looks like one piece.

With an overlay which only takes seconds to do, it becomes clear there are two doors.

Even when I draw a fully detailed model, inset doors and drawers are drawn without gaps so the hidden line export does the trick.
how? i cant get what u tell me. thanx
-
Nice matched face door fronts...
-
Thanks. I think they look like an MRI scan of someone's skull.
 Or half of an English walnut.
Or half of an English walnut. -
I saw two ant heads with pincers...
-
I see a rabbit sitting on a photocopier.
-
-
so no solution yet? ic. thanx
-
Well Dave gave you an alternate solution above. Having a plugin that specific does not seem very practical. Either take the time to model the gap between cabinet doors or fake it. Either Dave's way or after the rendering just strike a line in your photo editor of choice. Personally I would just take the extra time to model the details I want to see in the rendering. It makes for a more realistic result.
My 2 cents.
Advertisement









