Problem with follow me, probably easy to deal with I can't
-
Hi Everyone
follow me tool don't do what I want, probably I am doing something wrong. I need to do railing / balustrade to my curved stairs . I followed few tutorials on YOUtUBE but for some reason it isn't the way it should. I would really appreciate fast help! Attached some jpg and skp file..
Thanks Lila
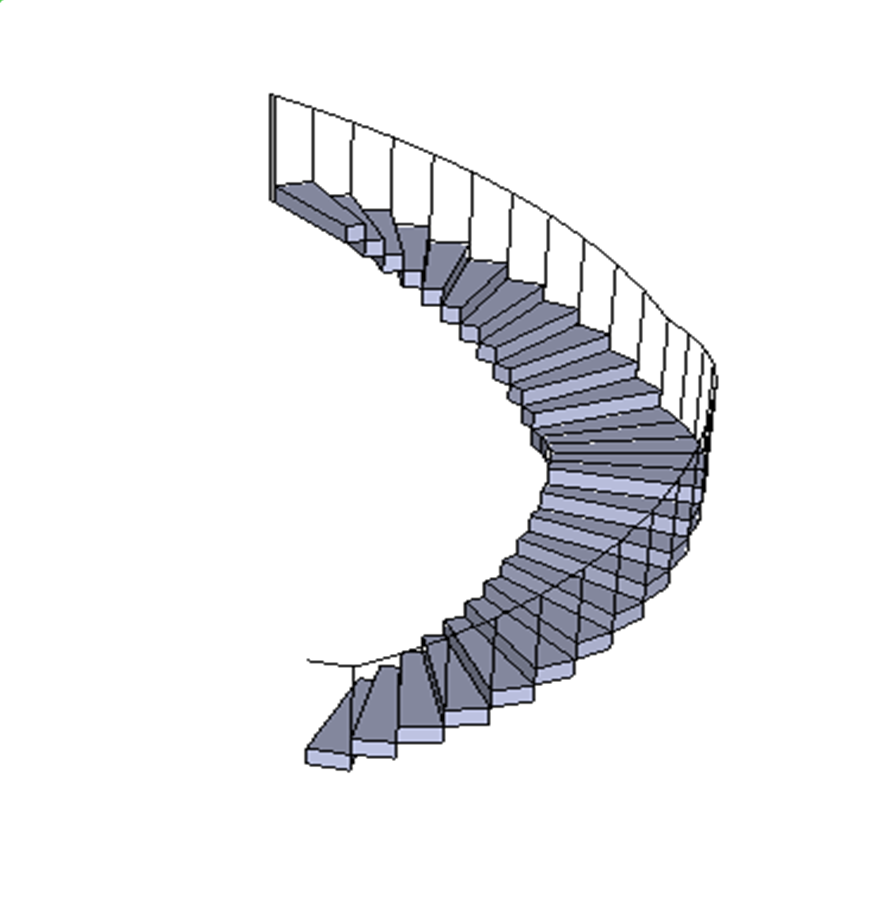
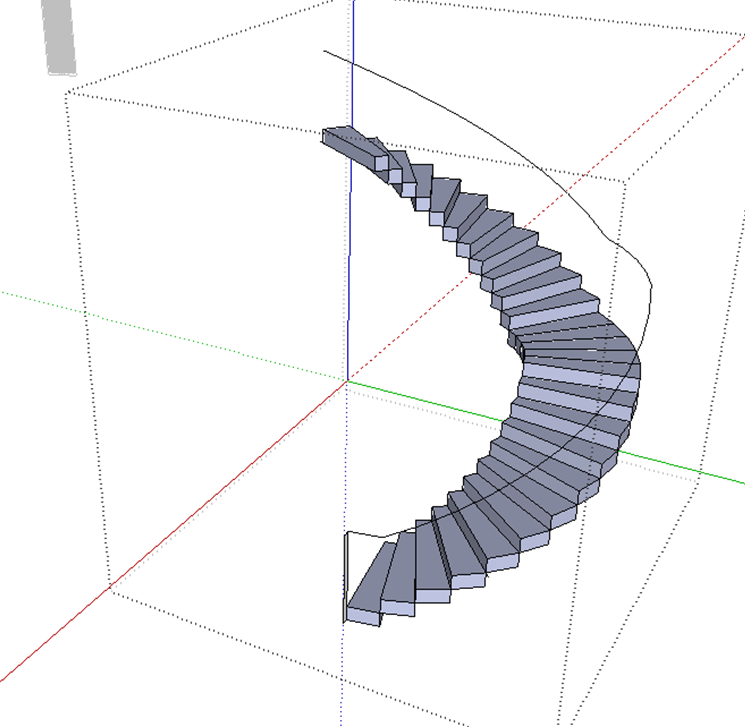
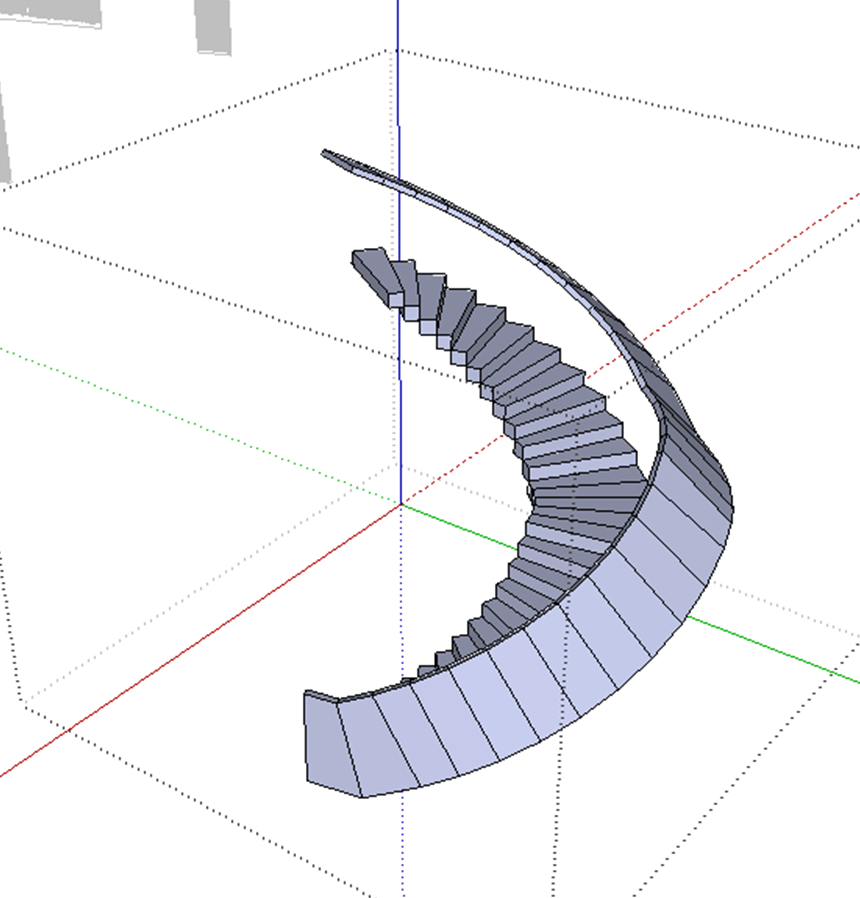
-
Get the plugin FollowMeAndKeep (FMAK) for this sort of thing. It keeps the profile orientation.
I've just been doing a similar thing. You may want to look into plugins to add smoothness (More segments) to your curve. "Bezier curve" perhaps. IDK tonight. It is late.
-
As pbacot said FAK will get it done.
Profile Builder and Profile Builder Pro are good too.
-
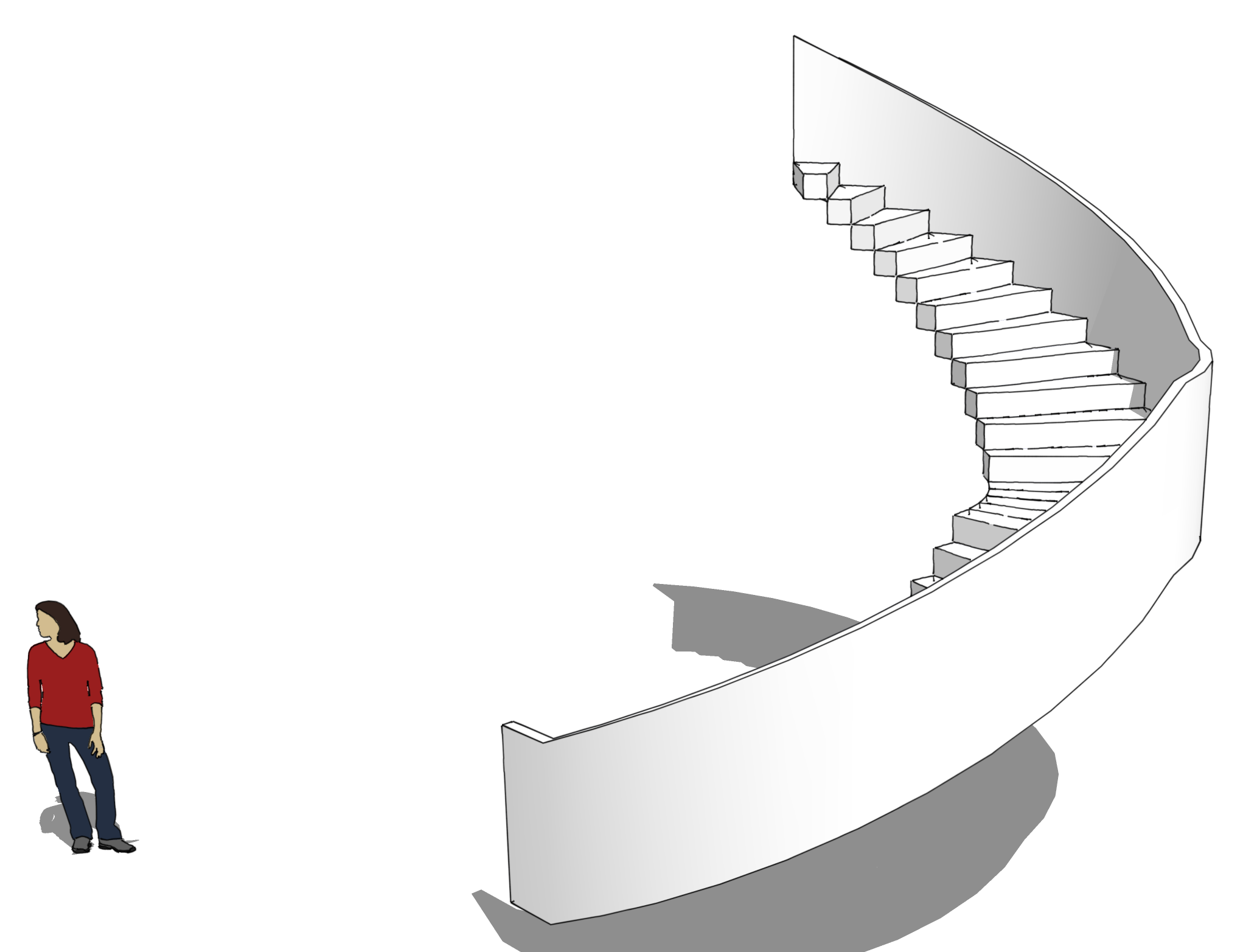
Eneroth Upright Extruder will do it, too.
-
Hi again, thanks for replies. I did what you said to do (iNStalled plugins apart from follow me and keep plugin, which didn't wanted to install -some error?..hmm) and it works , which is great!!! but I am having now different problem, I want to 'hide' steps with this balustrade, and the first balustrade(railing) is almost perfect , the other is not so great as it doesn't want to hide steps on its side. I don't know why is that, I did two railings the same way. I would really appreciate any suggestions. Attached jps and skp file.
Thanks Lila
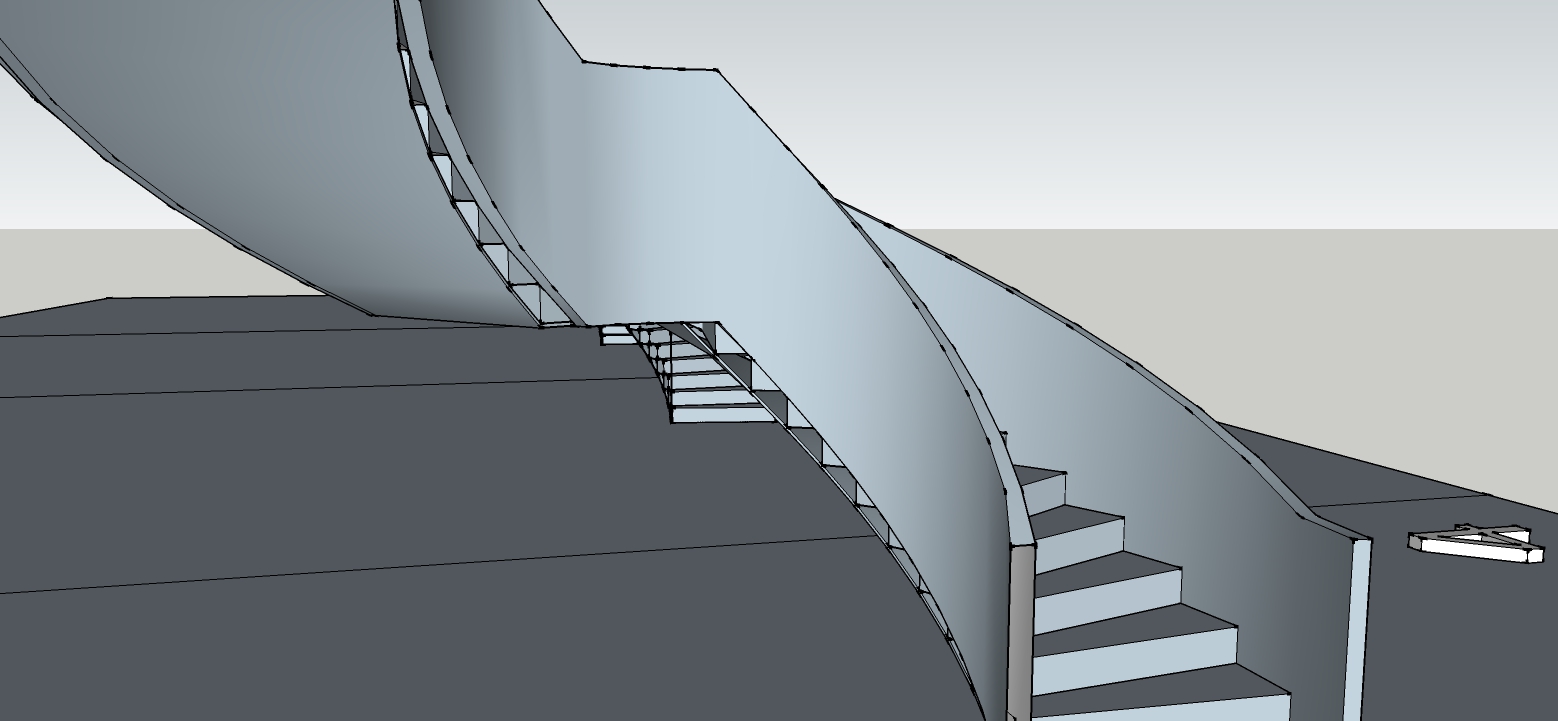
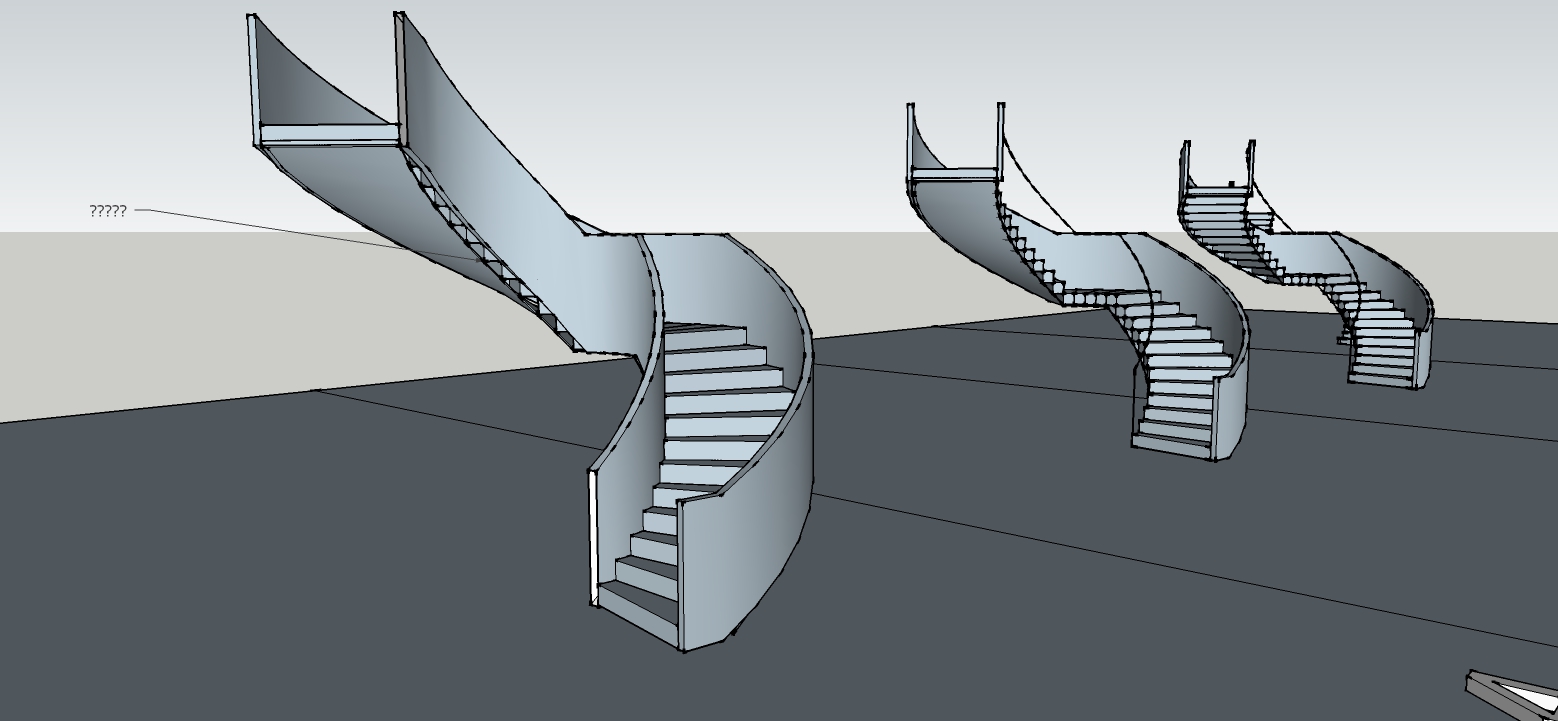
-
jUst to clarify, i usded Eneroth Upright Extruder, tried the profile builder but didn't know how can i use it for my balustrade, but its great for profiles (which i would need anyway , so thanks! I always did everything by 'hand') and didn't fry FMAK, as it didn't want to install : ' Error during installation. Could not write destination' ( i even opened it in notepad and put on very first line : require 'sketchup.rb' but it dodn't work..). So just you know what i have used xx
-
I think to do what you want, the profile needs to follow exactly the line at the bottom of the stairs. The upper rail height profile does not do this. First of all you have to verify whatever path you use follows the stairs in PLAN. View the path and stairs in plan parallel projection from above. There's a little deviation there. Secondly the transitions of the path would need to be directly above the same transitions at the bottom of the stairs.
You could define a path that works for the railing but exaggerate the depth then trim it for the bottom of the stairs. This means working out the surface of the bottom to extend for the intersection and trimming. This is pretty complicated and perhaps someone has a better ides. The thing is: it doesn't look like the path you need for the top of the rail is the same path you need for the bottom of the stairs.
You might look at TIG's Extrusion tools that allow you to extrude a face by two different rails.
-
Thanks for your replay, I didn't manage to do it ideal but it will do , thanks again Lila
-
hi,
before jumping into all the plugin options, have a look at doing it with your components, 'PushPull' , 'MoveTool', 'OuterShell' .
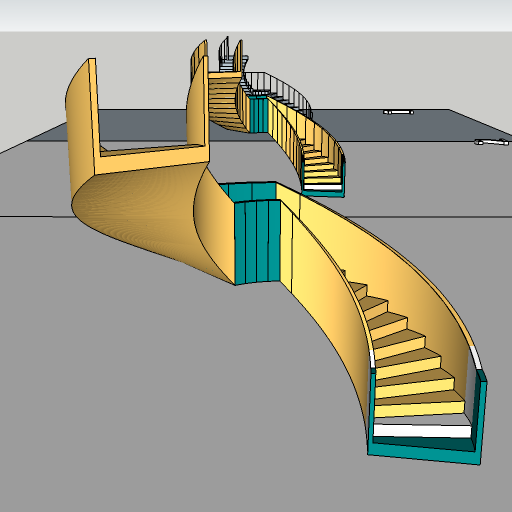
I haven't added any guiding text, but if you have a look at each you may be able to see what I did...
the landing set I could have spent more time aligning, there's a tiny gap...
warts and all
john -
Thanks John ! I just noticed your replay

-
I for one, don't follow all John did--would like more text please. Hmmm?
-
Yes, I just wanted to add after I download the model that although its great (the stairs --> i wasn't able to do it so perfectly) i still wouldn't know how to do it by myself
 . Ps. I can't open the model as its newer version then i Got, I need 2008
. Ps. I can't open the model as its newer version then i Got, I need 2008 -
sorry 2013! hahah
Advertisement







