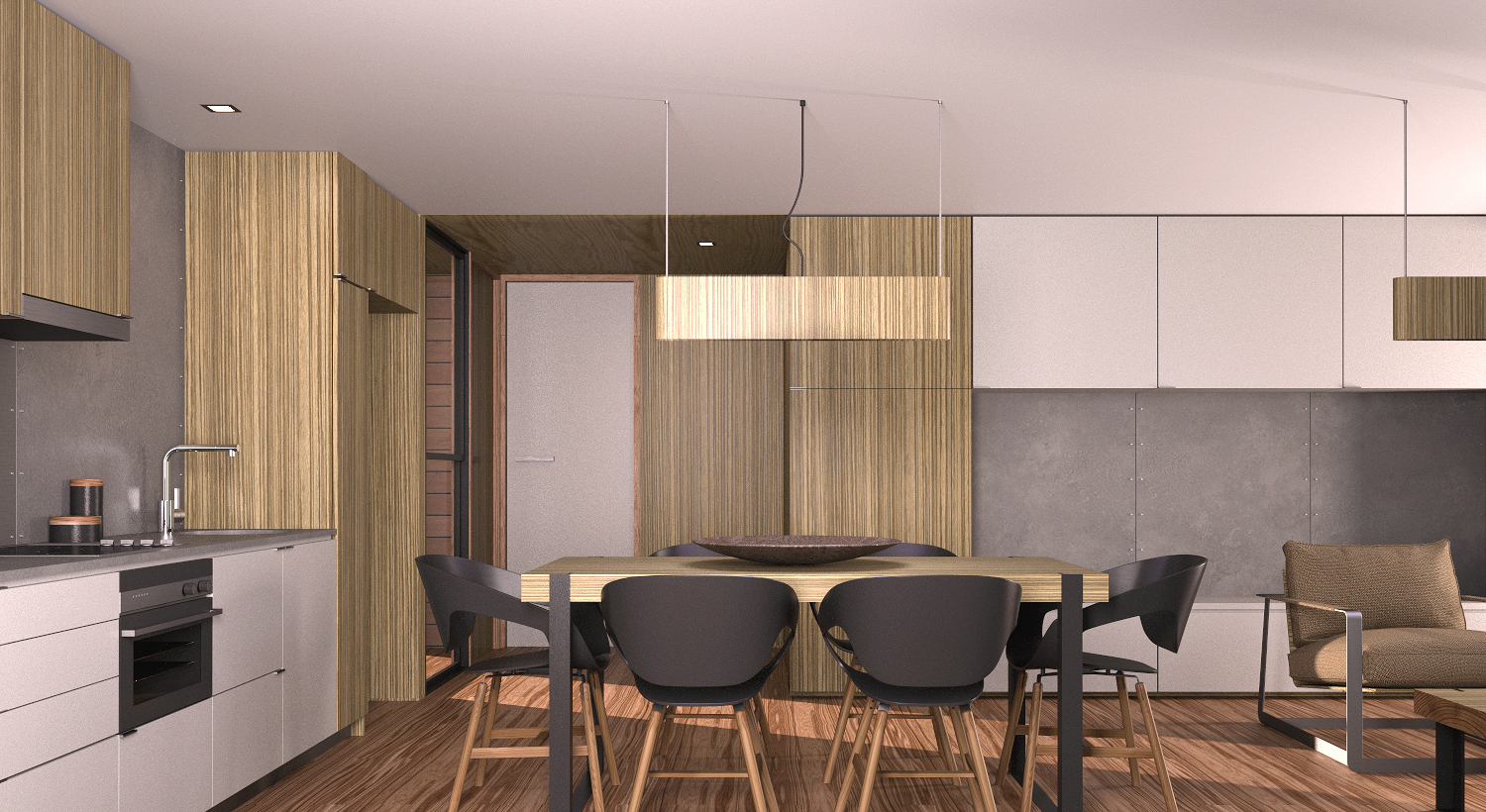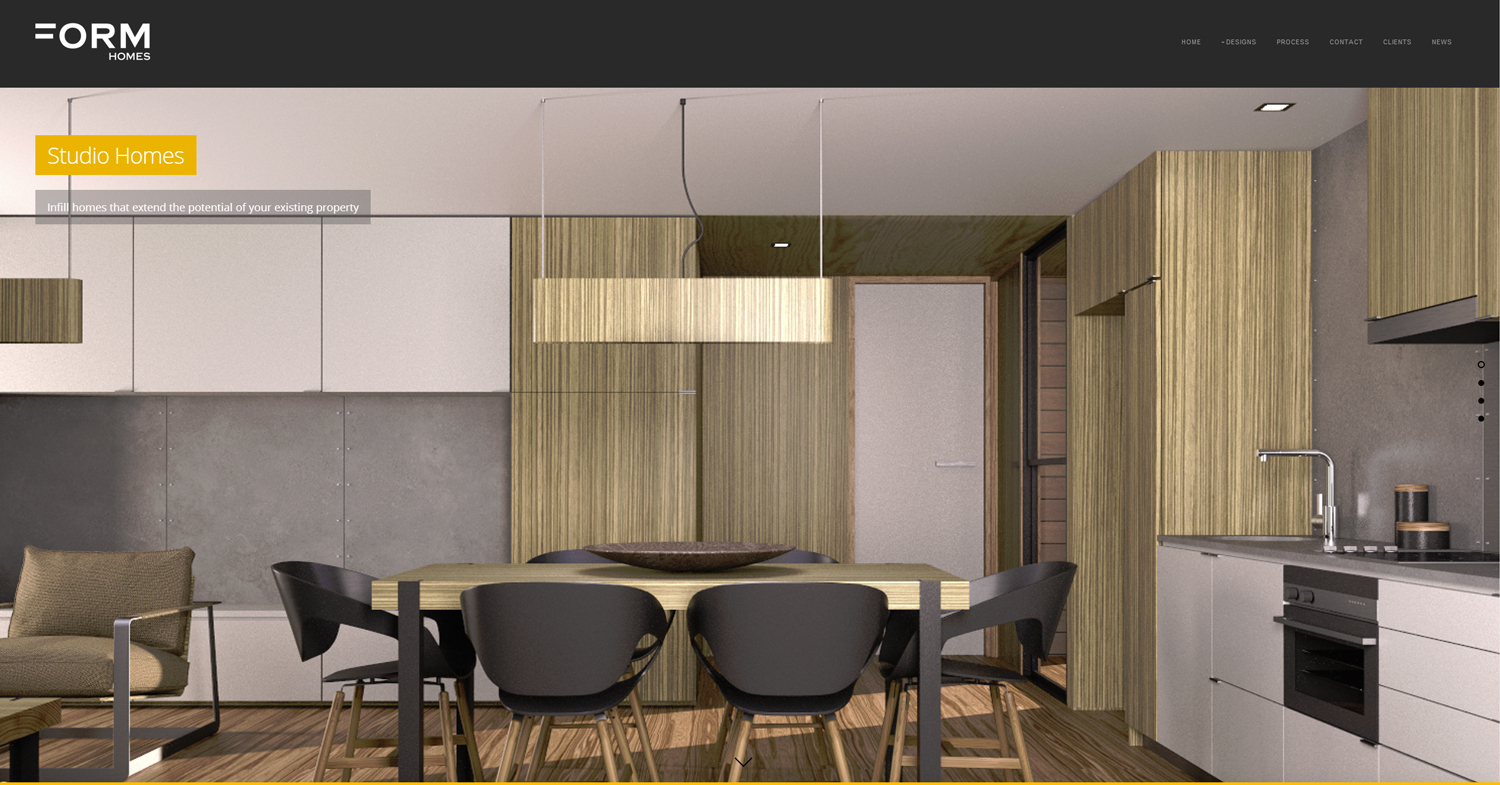Interior Work in Progress
-
I never get asked to do internal renders NEVER! So actually this is only my second or third.
Still very much a work in progress, a few scene fillers still needed and lighting adjustment to be completed with Maxwell Multilight post crunching.
The camera angle is a little weird showing so much ceiling, whilst the choice of image proportion is doubly weird. Though both are determined by the website full page image size and header volume on the image!

Crit is always more than welcome!

-
Looks great Richard, is this the interior to the Vert-Slat house we saw?
Crits.
Can't that cord go in the support bar? I can't stop looking at it. -
Looks great indeed.

A less sharp lighting maybe? I mean more soft shadows. And perhaps you could lower a bit the camera in order to not cut the chairs legs. -
@krisidious said:
Looks great Richard, is this the interior to the Vert-Slat house we saw?
Crits.
Can't that cord go in the support bar? I can't stop looking at it.Mate it could be the same house if I can thing of the one, though this is a generic interior for any range of homes I'm doing for these guys!
Yes the cord could go in the suppport!

-
@massimo said:
Looks great indeed.

A less sharp lighting maybe? I mean more soft shadows. And perhaps you could lower a bit the camera in order to not cut the chairs legs.Thanks mate! As mentioned I'll adjust the lighting after I've rendered the final - very bang in your face at the moment!
The image is for one of the cover shots, hence the reason for so much ceiling and less leg! The image rolls under the header so the ceiling is lost! Actually I'll be adjusting all that for crop(ability) in the final so it can be used later print use.

Advertisement







