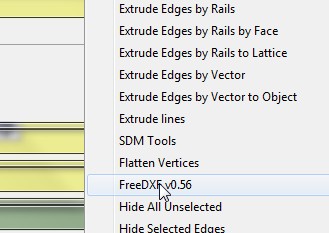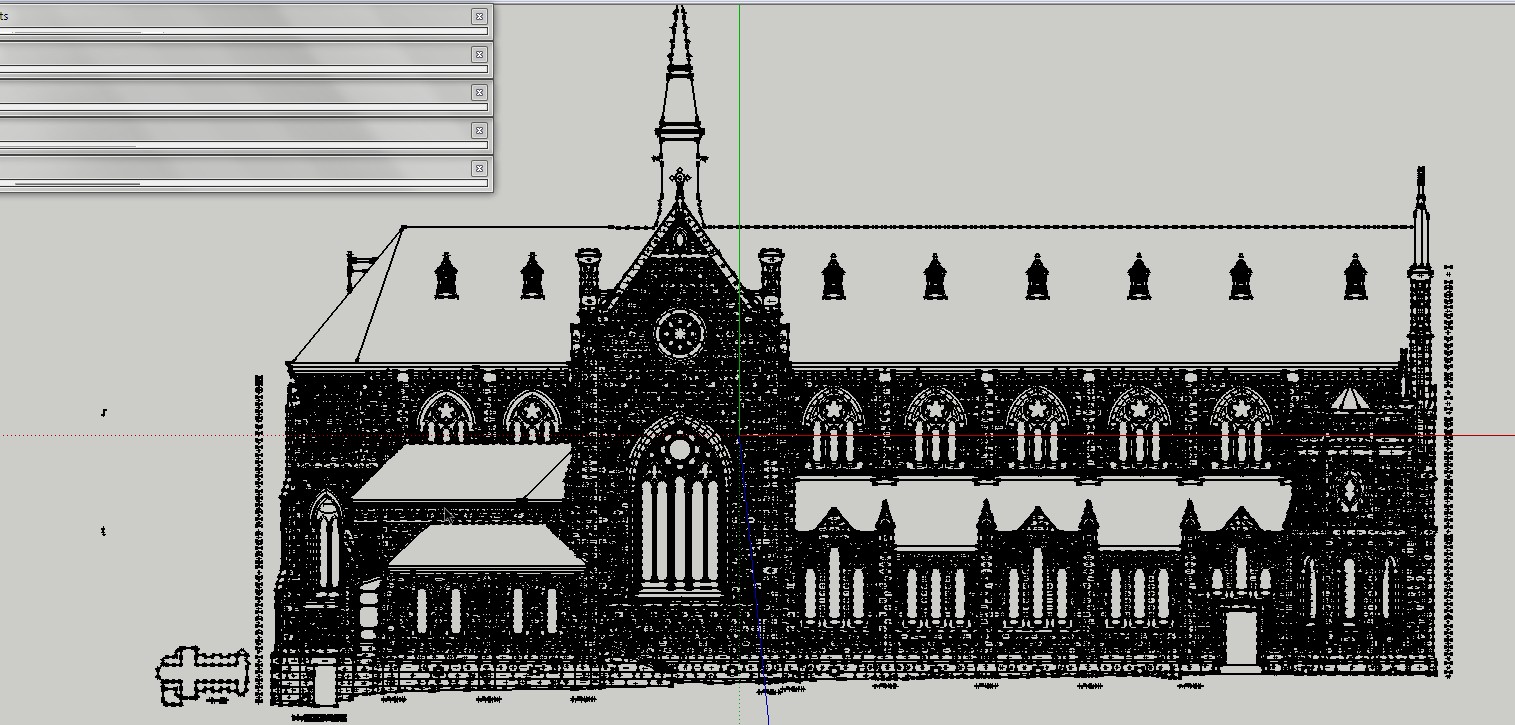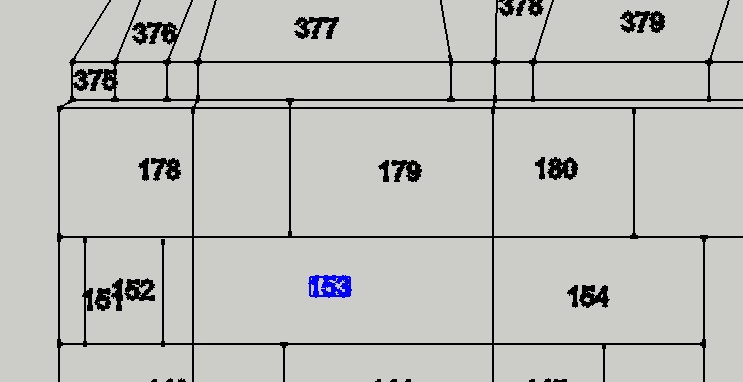Importing DWG into Layout intact?
-
How can I import DWG data into Layout intact? i.e. without losing text, dimensions and such.
-
Kridious,
This is a pet peeve of mine as I work with Autocad files all the time and am trying to migrate to SketchUp entirely. Layout only imports raster files. The ability to import vector files would be number one on my wish list for Layout. Even if there wasn't a direct dwg import at least this would provide an avenue to bring vector based files into Layout. With regard to bringing the files through SU, the text is stripped in the import and the dimensions are lost as far as being true dimensions. You could produce a raster image of the Autocad file and use this but this may not be what you want. There doesn't seem to be a way around this for a true vector input. I think your out of luck until Trimble addresses this issue. I think Trimble certainly needs to look at this as they operate with companies which certainly have Autocad somewhere in their workflow.
Kris
-
The only work around I have found is to open both sketchup and autocad at the same time. import dwg to sketchup and open in in autocad, copy the vector info from sketchup into layout. then copy text data from autocad and past in layout. tedious...
-
@krism said:
Layout only imports raster files.
That's not exactly correct...
You are able to import a dwg-file and get everything to work as vector graphic in LayOut...The steps to do this are:
1.) Import the dwg to SU
2.) Select top-view, parallel camera and create a scene
3.) Save the SU file
4.) Open LayOut and insert the SU file
5.) From the SketchUp Model panel in LO, select the scene and set it to vector
6.) In the SketchUp Model panel in LO, select the Styles tab and set the Line Weight to whatever suits your need
7.) Right-click the "model" and select Explode.Now all lines etc are vector graphic in LO...
@krism said:
The ability to import vector files would be number one on my wish list for Layout.
I agree 110%...!
I've listed this as no. 3 in the LayOut wishlist...
@krism said:
With regard to bringing the files through SU, the text is stripped in the import and the dimensions are lost as far as being true dimensions.
They're not lost every time I do this, but certainly most of the time...

I sure hope Trimble is working on import of some of the most common vector graphic formats... fingers crossed smiley
-
try free DXF import
the text is there but is lines not text
makes a large file


-
That may work for making text show in SketchUp but it's not what the Kristoff was asking for.
-
yeah I can explode everything in autocad and get text to visually come in layout, but like Dave said. Not what I'm looking for. It's like throwing away all the work of typing it all out. and what's worse is when you export a dwg from layout all the text comes into autocad fine.
-
@krisidious said:
The only work around I have found is to open both sketchup and autocad at the same time. import dwg to sketchup and open in in autocad, copy the vector info from sketchup into layout. then copy text data from autocad and past in layout. tedious...
This is something I hope Trimble will address. It is frustrating for those of us importing CAD files but a major beneficiary would be those using AutoCAD who want to move their business to use SU rather than buying Revit.
-
@krism said:
Kridious,
The ability to import vector files would be number one on my wish list for Layout.
Kris
Me too!
Advertisement







