Conceptual Interiors
-
Here are a few conceptual interiors for an existing building..... conceptual because I basically made them up so our client can see and show what he could potentially do with the building. Its currently the borough offices for a suburb of Philadelphia and they're looking to sell.. but everyone that wants to buy it wants to tear it down and develop the site. Our client is trying to show that he has no plans to demo the building (which is pretty damn awesome).
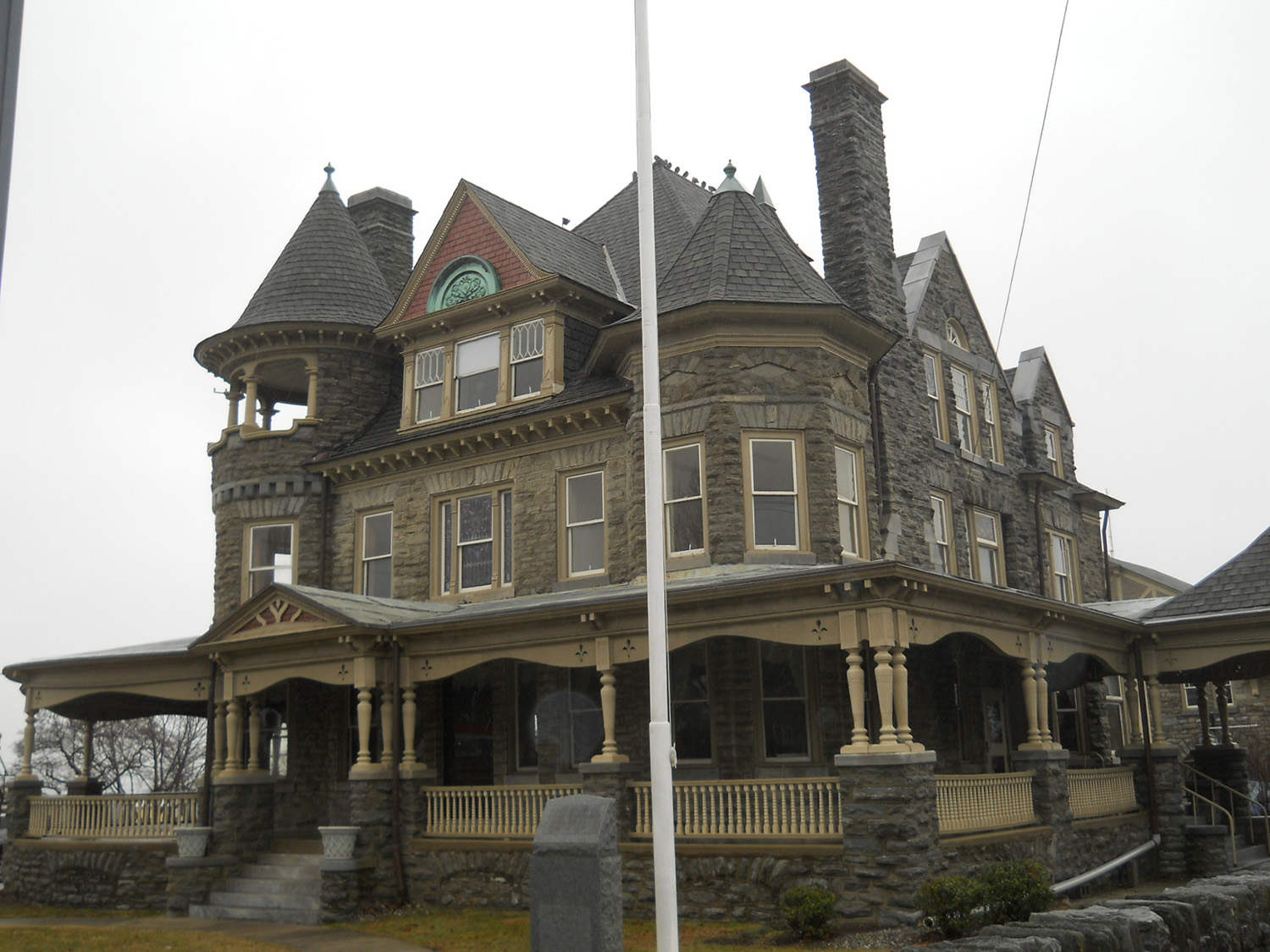
And the images... tried to show a restaurant on the first floor, potential office space on the second, and a banquet space on the third.. tying into the restaurant. I kept the same view for the first two..and a similar view for the third. I had grand aspirations to stack these into one image like a building section, but the views to too wacky.
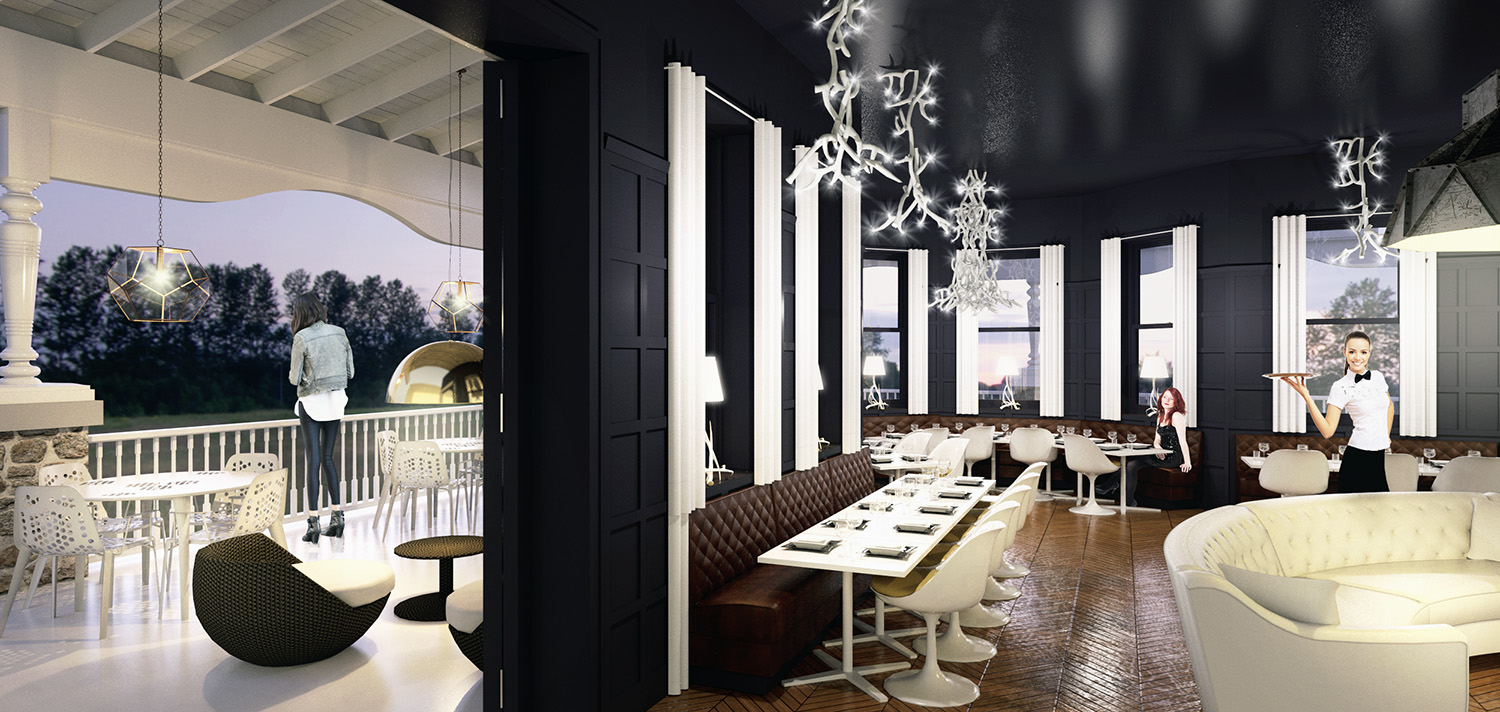
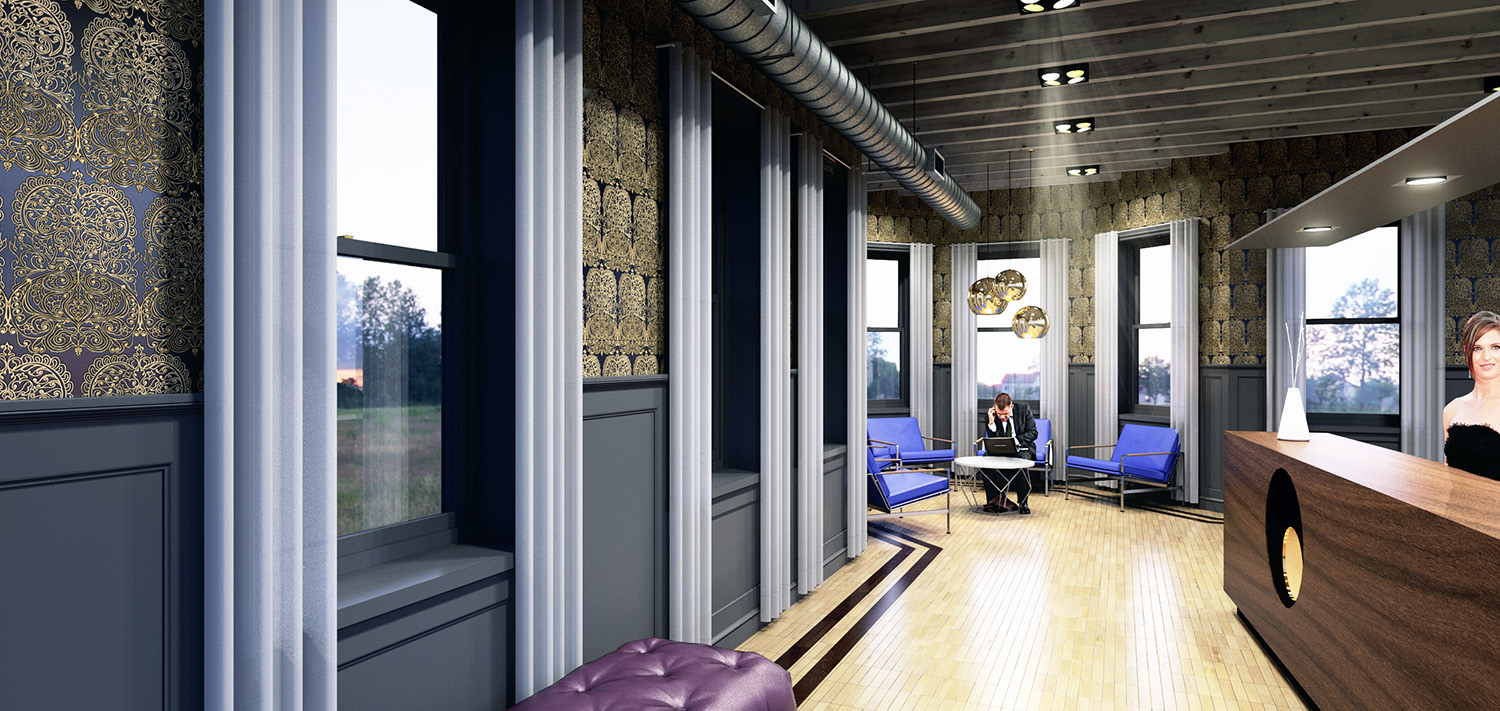
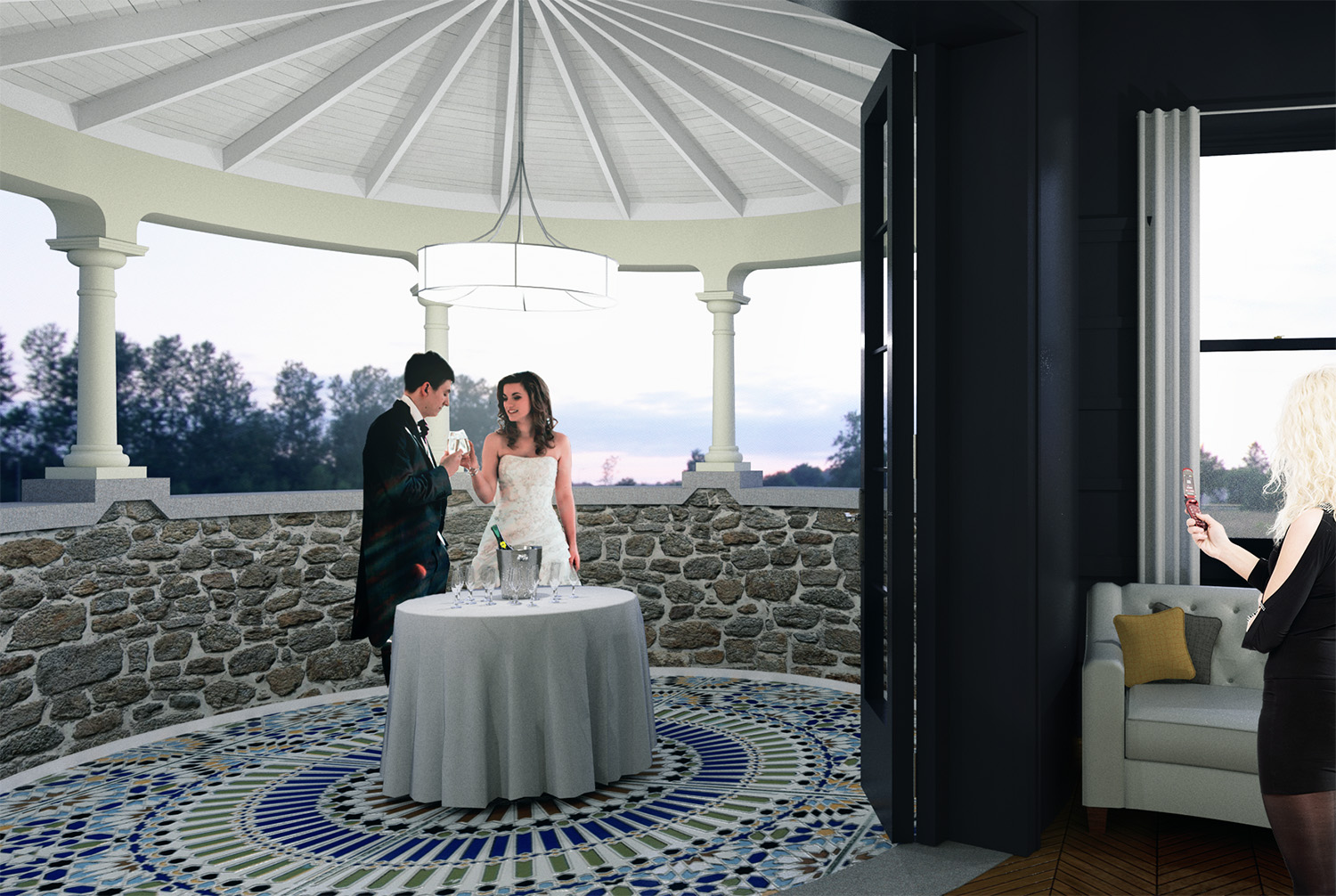
-
Lovely work.

I especially like the first image with the dark colors and that clear cut between the white exterior and the black interior. Maybe you can cut once more a bit the image on top in order to delete that black triangle on top towards the balcony. -
right...good call, that does look odd. I will crop that a bit. Thanks.
-
Very nice, as usual, Jason. I think you've out did yourself on realism on that first, exterior rendering!
It boggles the mind that someone can see that building, which appears to be in good condition, and they would want to tear it down.
-
Excellent work as always.
Cool looking retrofit concept.
-
...one more i was asked to knock out.
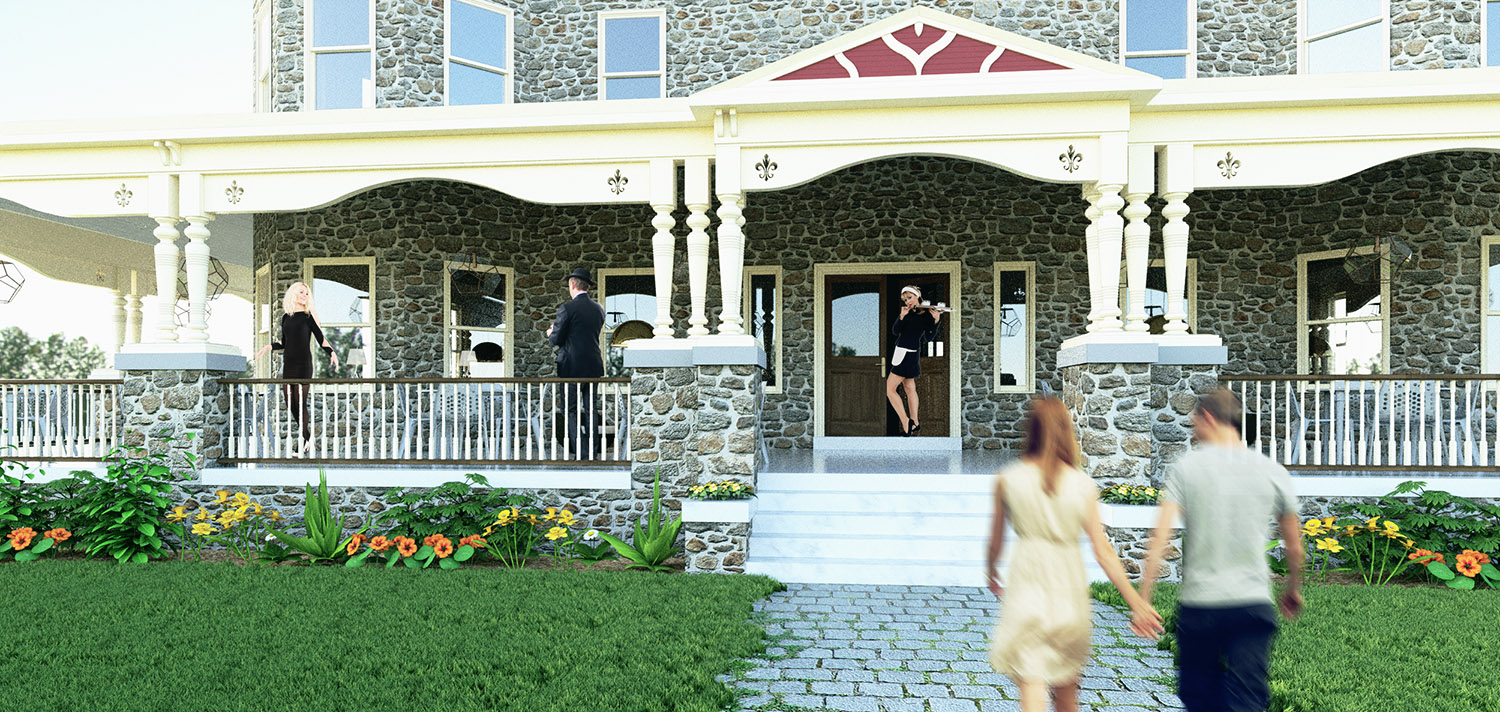
Advertisement







