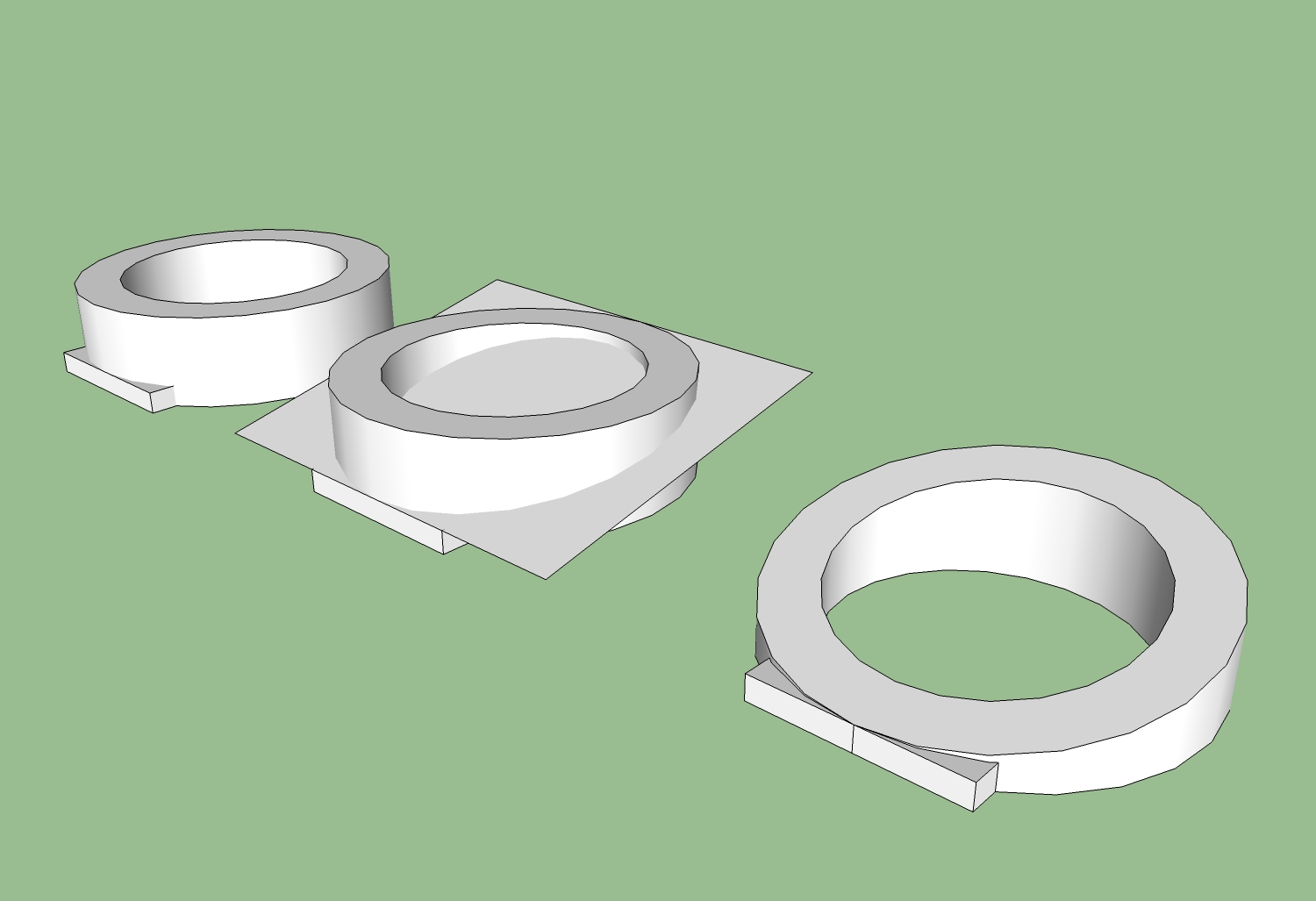Build a path with a given rise
-
Dear all,
I have again a question. I am still drawing on my house...
now, the new stone path needs to be inserted with a given rise:
The red part should go linearly down to the gateway of the garage.
How can I do that?The drawing:
http://adrianbader.no-ip.org/misc/sketchup/3/MyHouse.skpThanks in advance!
- Adrian
-
Something like this ?

-
A fast way:
- divide the top face with hidden lines (e.g. SplitSausage plugin (TIG))
- don't show hidden lines
- move down the front line
see screencast...
-
First make a group of your sidewalk, including the vertical faces. Use Tools on Surface (arc or maybe line) to draw the sidewalk edges on the existing vertical faces at the desired grade. Hide or delete the sidewalk group and select the new boundaries of the sidewalk. Use Sandbox Tools From Contour. You can use the same process to create the terrain between the sidewalks and the garage walls.
-
Thank you all for your hints. I will try them.
Currently, I have problems installing SplitSausage plugin; even though I downloaded TIG-splitTOOLS-20120219a.rbz and installed it, I have no toolbar; I also tried TIG-splitTOOLS-20120219a.zip and copied it to the plugins folder. After restarting Sketchup 8, nothing has been changed; no toolbar in View->Toolsbars...
Well; I will try to get it or will try another way...- Adrian
-
-
I had some trouble with split tools too. After trying the split tools. I installed split sausage separately, and have both donut and sausage under "Tools / split tools" submenu.
The thing about split sausage is somehow it does not break the curves. You can do the same thing as Cotty shows by drawing in the connecting top edges, softening those edges, then "recurve" (or "weld) the side curves with those plugins .I just thought of something that probably bears mentioning. This method is probably OK for what you want to do, but we find that moving a curve this way changes its path in plan view. If that matters, you would need another way. If you turn on edge style to "color by axis" and hidden geometry, you will see the vertical (blue) edges on the path become non-vertical (black)-- so to be picky, it's not exactly how the ramp would be built, or how one would imagine the model to be made. But it's handy.
Another approach is not to start with the level ramp at all. For example "shape bender" plugin can fairly closely create the ramp you have with one curve and a small straight ramp with the width and the start and end elevations.
P
Advertisement







