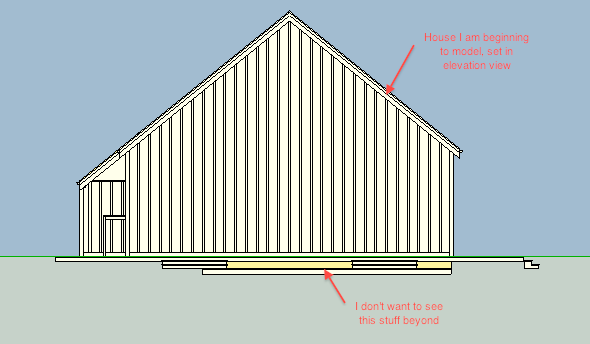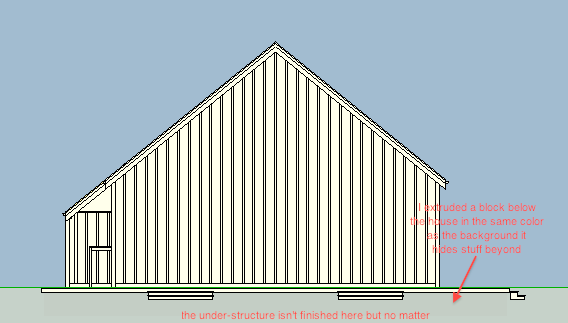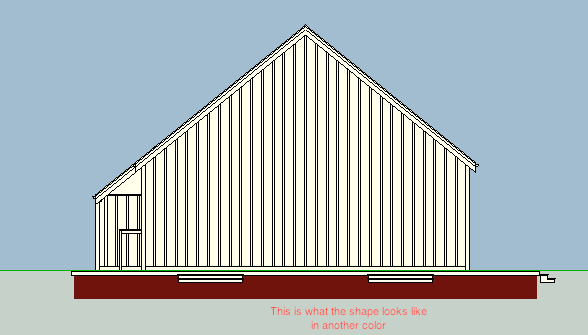One ground masking method
-
For elevations in design review or working drawings. Methods to mask the substructure in elevations have been discussed. I am trying a different way that might work for simple models. I am beginning a barn-house model and I don't want to fuss with masking the ground when I begin to generate elevations for design review. In SU I extend a block below the building footprint and color it to match the background color, and hide the edges. These are screen shots in SU. It is recessed a little on all sides so It won't hide foundation structure that I want to show above ground. (Later I'll get the grading forms in there too.)



-
good tip.

on my latest project I did something different from my normal method. All geometry below ground (incl. floor thickness's etc.) were in separate blocks/components and put on separate layers, e.g. "rising walls" as opposed to just "walls" above ground. took a little bit to set up initially, but it's a relatively small project.
Advertisement







