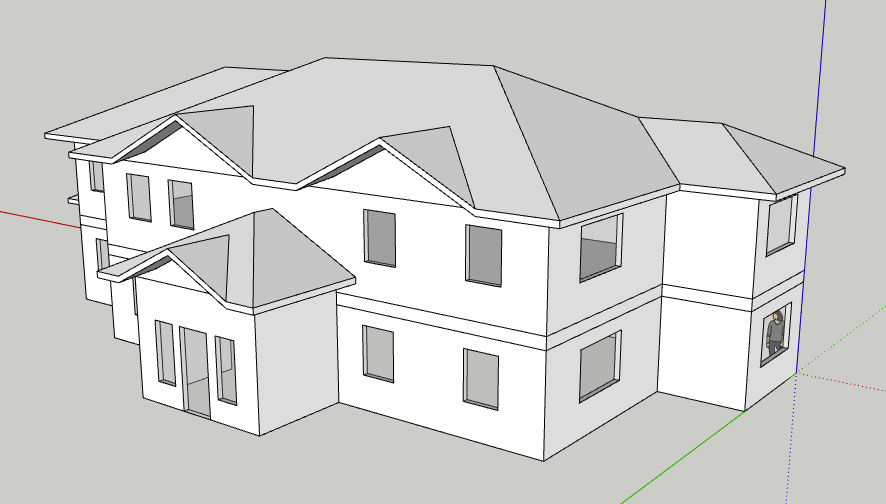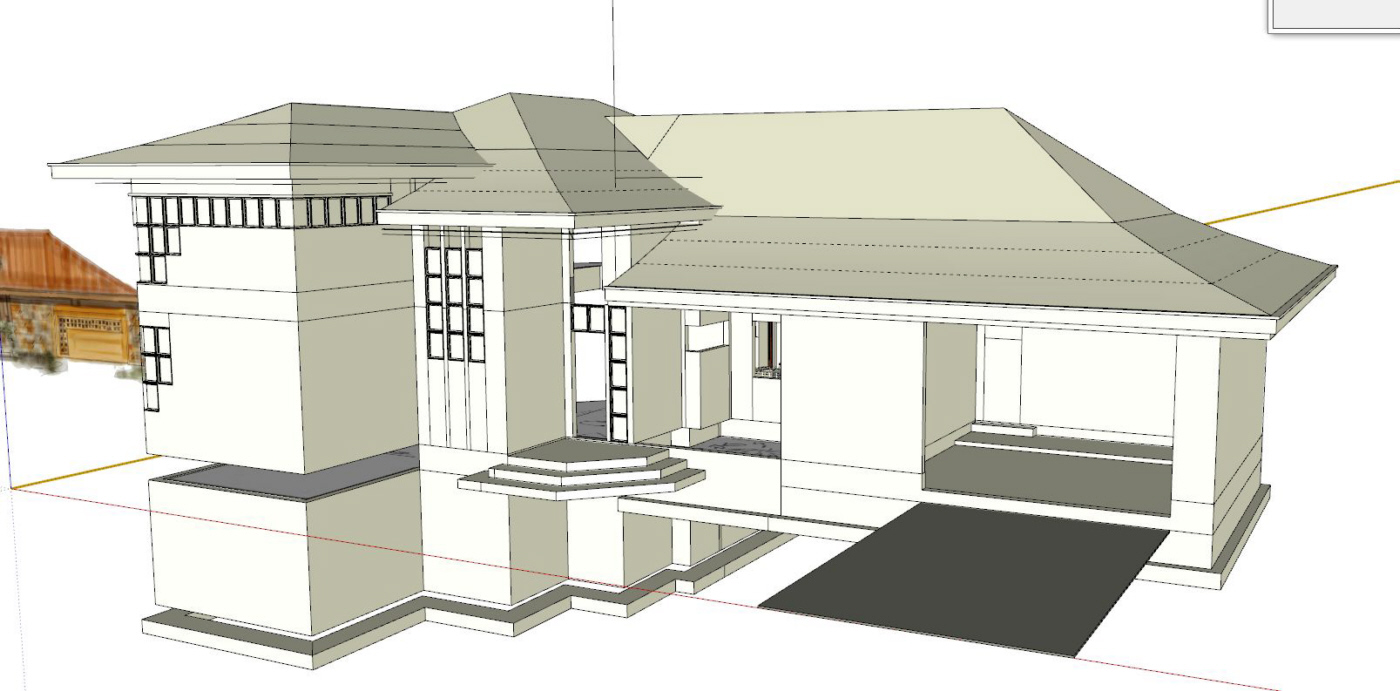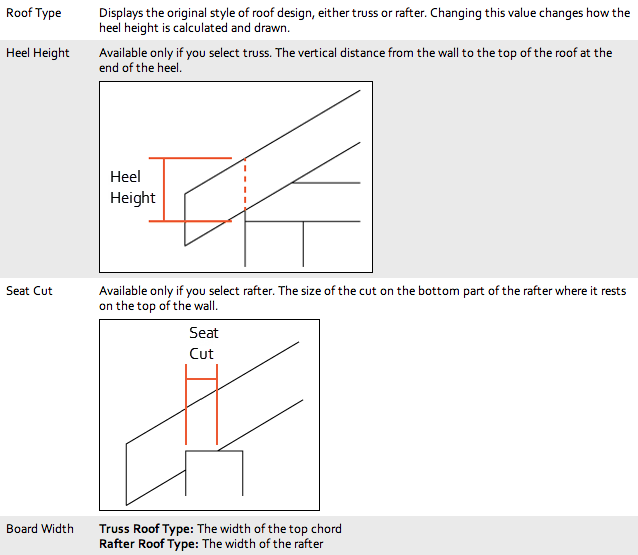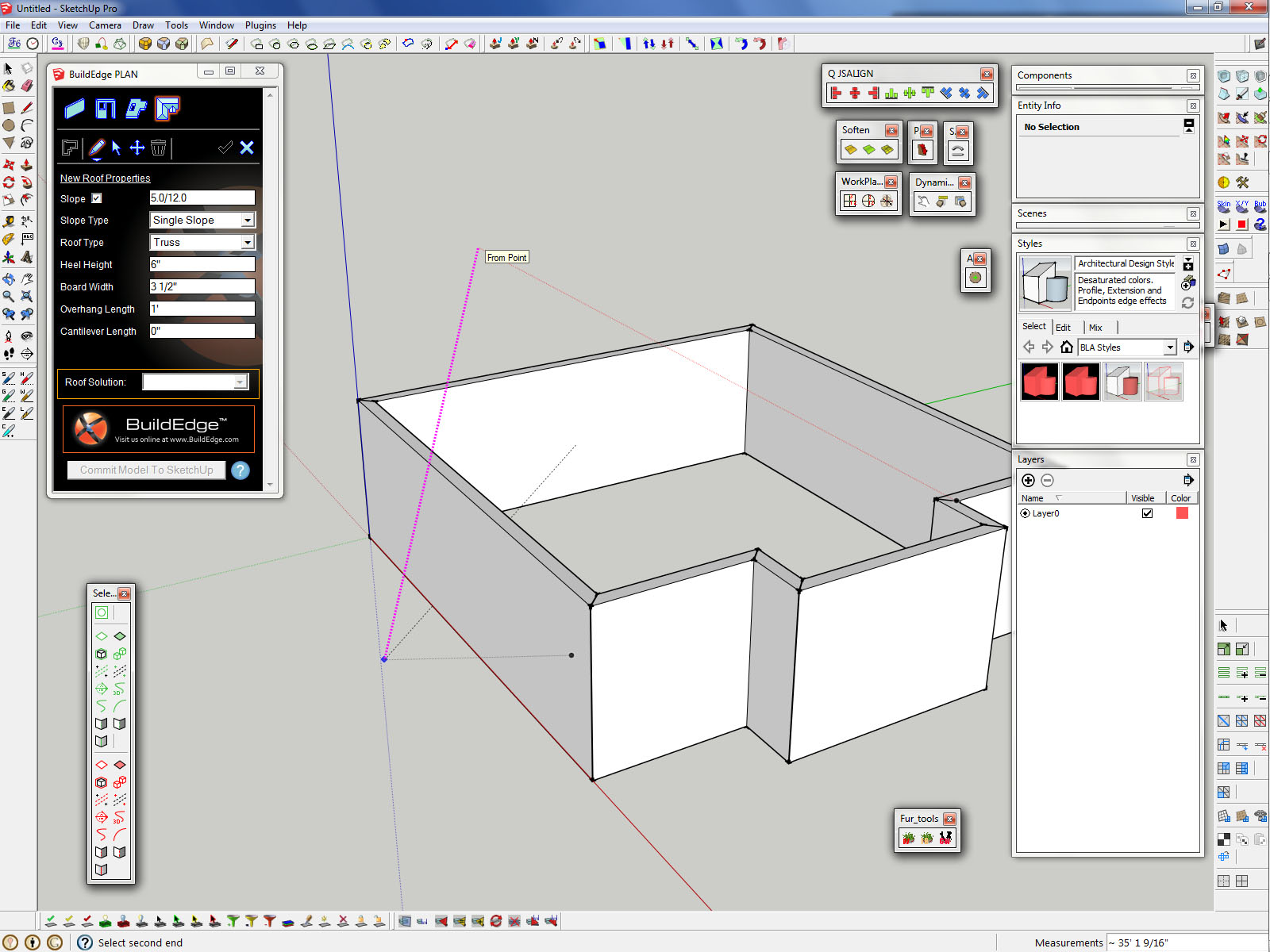NEW BuildEdge PLAN 2.0 Beta
-
NEW VERSION AVAILABLE!!
The new version is far more stable that the previous, and includes many improvements and enhanced functionality!
For those of you who are not aware, BuildEdge PLAN allows you to model three dimensions buildings that are parametrically connected right inside of SketchUp!
Version 2.0 builds upon the capabilities of the initial release with:
- Enhanced roof input tools
- Door and window input and editing
- Floor input
- Advanced connectivity
...and more!

If you want to give it a try, head over to our Beta Download Page and get yourself a copy!
So pelase grab a copy and take a look and let me know if you run into any issues... or just let me know if you want to praise me for all the good work we have done!

Note to existing BuildEdge PLAN 1.0 users!
Due to changes to the data structure to support some of the new capabilities in BuildEdge PLAN, models created or edited in version 2.0 will not work in 1.0. You can download the Beta, install over top of your original installation, but models you create will not work if you revert back to your original software.The good news on this front is, upgrading to the final 2.0 version (to be released in February) is free to all 1.0 users!
Thanks!
Aaron -
Thats great news, Aaron!!!! Only thing is the link doesn't work....
-
Thanks, Andrew! I fixed the link... one too many "http:"s for some reason!
-
Downloading now.... will get back with some feedback ASAP! Congratulations Aaron to you and your team for the latest release!
-
A quick note to everybody, BuildEdge PLAN does require the most up-to-date version of SketchUp. We have seen some weird behavior on older versions.
-
Does this beta is for everyone or we must have the previous Pro V1?
-
@unknownuser said:
Does this beta is for everyone or we must have the previous Pro V1?
I just got an email that says it's open to everyone.
My question... Can I do Belled Roofs with it?Nevermind...

-
Beta 2 is great except it crashes everytime I use it
running
Windows 7 64bit professional
500gb hd
4gb ram
4 core processor
on board graphics -
@studio43 said:
Beta 2 is great except it crashes everytime I use it
running
Windows 7 64bit professional
500gb hd
4gb ram
4 core processor
on board graphicsSorry to hear this! We are experiencing some issues with stability on certain machine, and would LVOE to look at your installation to see if it will help us make PLAN more stable. Have you been in touch with our Help Desk? If you log a ticket, Brendon should be able to get you up and running, or, at the very least, find the issue that is causing the crash, so we can fix it before the release.
Thank you for trying PLAN, and I hope that we can get you up and running, so we can hear what you think!
Aaron -
That all looks great,
Roofs
Can we have a clear definition at to what is the difference between rafter and truss. Also board width ( which I think this is a sarking board in my part of the world). Heel height ( is this the depth of the birds mouth that is cut into the rafter or a reference to the depth of the fascia board?) How do I set a rafter depth? If these could be pictorially represented within the manual and/or the buildedge properties box that would be great.love the walls, doors and window feature.
keep up the good work
-
@bruce watt said:
That all looks great,
Roofs
Can we have a clear definition at to what is the difference between rafter and truss. Also board width ( which I think this is a sarking board in my part of the world). Heel height ( is this the depth of the birds mouth that is cut into the rafter or a reference to the depth of the fascia board?) How do I set a rafter depth? If these could be pictorially represented within the manual and/or the buildedge properties box that would be great.love the walls, doors and window feature.
keep up the good work
Hi Bruce,
Truss versus rafter is all about the heel (where the roof meets the wall). Below is an excerpt of our online help (I am remote right now, so this is the best I can do right now). I will try to draw up a quick heel for both with more detail later today.

Let me know if there is anything else I can answer for you!
Thanks!
Aaron -
Aaron,
congratulations on getting v2 out! Great work!
Unfortunately, I don't seem to be able to get it to open. I have the latest version of SU loaded and have followed your instructions for loading v2 of BuildEdge. The icon appears in SU but nothing happens when I click on it.
Any ideas?
Cheers....
-
@stuartmitch said:
Aaron,
congratulations on getting v2 out! Great work!
Unfortunately, I don't seem to be able to get it to open. I have the latest version of SU loaded and have followed your instructions for loading v2 of BuildEdge. The icon appears in SU but nothing happens when I click on it.
Any ideas?
Cheers....
Hi Scotty!
I am going to have our help desk rep, Brendon, contact you and collect a little information. Hopefully we can get you up and running quicker than last time!

-
Aaron
I submitted a ticket on the help page regarding the crashes. I am sure they will be able to sort it outThanks
Paul -
I own version 1 and installed version 2 and I'm on Win7 Ultimate and not having any issues.
-
I dont have version 1 on my computer anymore. Is it required to run version 2?
I uninstalled version 2 to see if it would help make it stable. It seemed to be working ok and then it started crashing again. I submitted a ticket to the help desk and they asked for the .log file I cant it find it. -
Kris - Good to hear all is well... please let me know what you think!
Studio - I can follow up on our end, but I will need a little information (as none of the open tickets in our help desk are for "Studio 43"
 ). I will PM you.
). I will PM you.Thanks!
Aaron -
Hey Aaron,
I'm testing out the new Beta plugin, and I'm getting some really strange and invasive inferencing issues that won't let me draw a roof. The roof line tool seems to want to stick to everything but the top of the walls, and always shoots off-axis.
Any ideas?

-
Hi Matt,
That is odd! Are you seeing it consistently, or is it only on specific jobs? Have you tried using the Pick Wall command to input (click the little down arrow below the draw icon to switch input modes). Just wondering if that works for line input.
Let me know, and I can see how we can look into what is going on...
Thanks!
-
@unknownuser said:
@stuartmitch said:
Aaron,
congratulations on getting v2 out! Great work!
Unfortunately, I don't seem to be able to get it to open. I have the latest version of SU loaded and have followed your instructions for loading v2 of BuildEdge. The icon appears in SU but nothing happens when I click on it.
Any ideas?
Cheers....
Hi Scotty!
I am going to have our help desk rep, Brendon, contact you and collect a little information. Hopefully we can get you up and running quicker than last time!

Aaron,
many thanks. Great service and support as usual!!!!
Cheers.....Scotty
Advertisement







