My organic modeling 'brick wall'
-
Do you also have a top view?
-
Delighted that you found this worthy of looking at. It's certainly brought me a lot of challenges. If nothing else, I've learned a lot about many of the Fredo6 plugin capabilities.
Using FFD I've come pretty close to being to deform a cylinder to create the the bulbus profile at one end of the cylinder by manipulating the control points of FFD in while using the control key with the scale tool. Sadly, no plugin I've tried can correctly restrict the radial deformation of the cylinder within two defined planes. If I can achieve this, I can then use Fredo6's Fredoscale to 'bend' the cylinder to the shape I need. The rest of the 'flutes' I can reproduce using Artisan.
I think that if I could just find a plugin that could actually model one of those old glass thermometers (the ones that have a bulb on the end), I'd be most of the way home.
I've added a few more pictures to better illustrate what I'm trying to model. Hope this clarifies things a bit more

-
I'd use Curviloft for ridges and Artisan to smooth/sculpt.
-
pbacot,
Sorry for the disappointment....I was speaking metaphorically about my organic "brick wall".
Thanks for the suggestions as they definitely show that this is doable with a little more work. It really looks like I'm going to have to build this a section at a time, then splice them together.
With respect to my "intent" for this model: It is simply part of my home modeling/renovation project. I'm modeling my living space (including furniture) to better visualize it before I start [re]moving walls. So modeling the legs are really more of an intellectual exercise

warm regards
-
A (too) quick Artisan proxy and Joint Push Pull. Needs a little more care but I think it can be done.
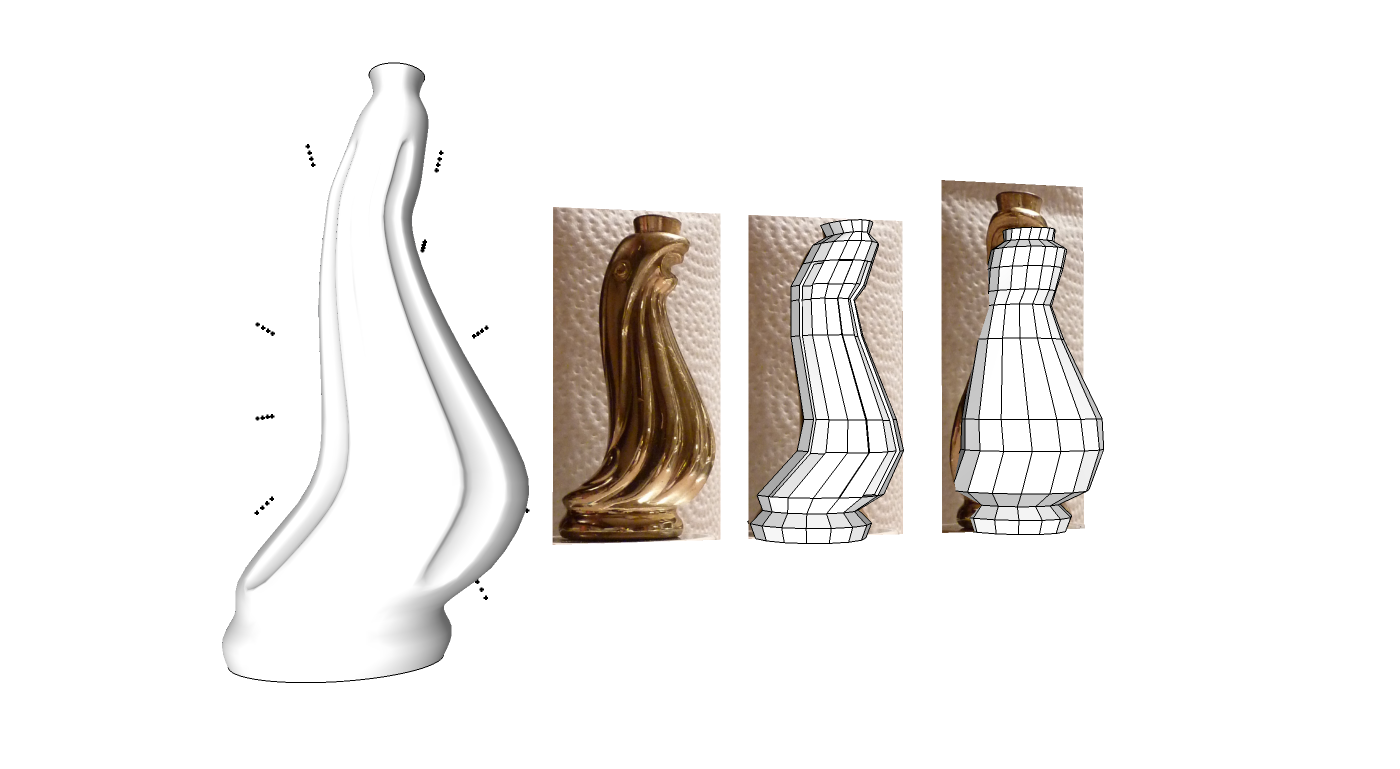
-
Here is an example beginning with the tools Vertex Tools and Artisan according to the alien head workflow...
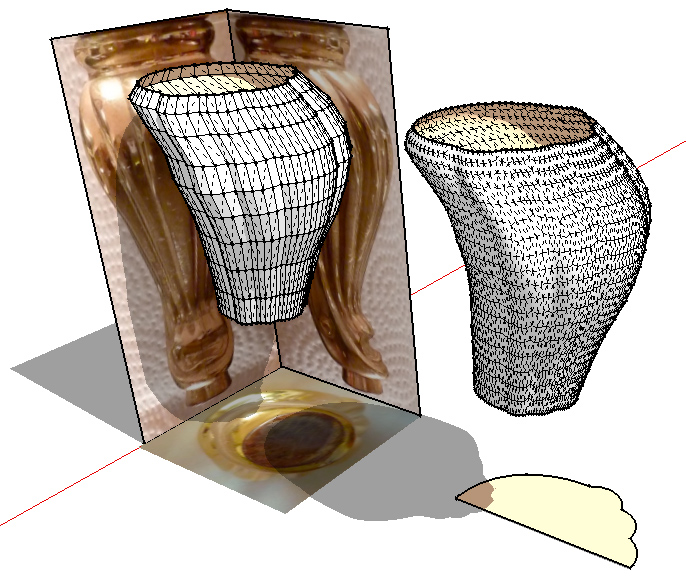
-
I tried curviloft (along path) on some random arc shapes. If you can get some representative sections, that might be a start if you haven't anything yet.
Note: the complexity of your sections depends on the intent of your model. also you may wish to scale the model up 10 to 100 times, depending on how fine your mesh is, so you are not dealing with small faces. Then scale down when finished.
I was really hoping it was an organic brick wall.
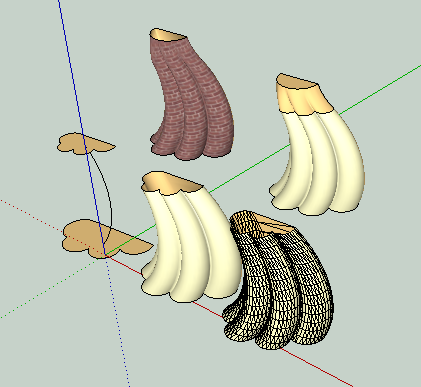
-
A little more work. Still not there yet...
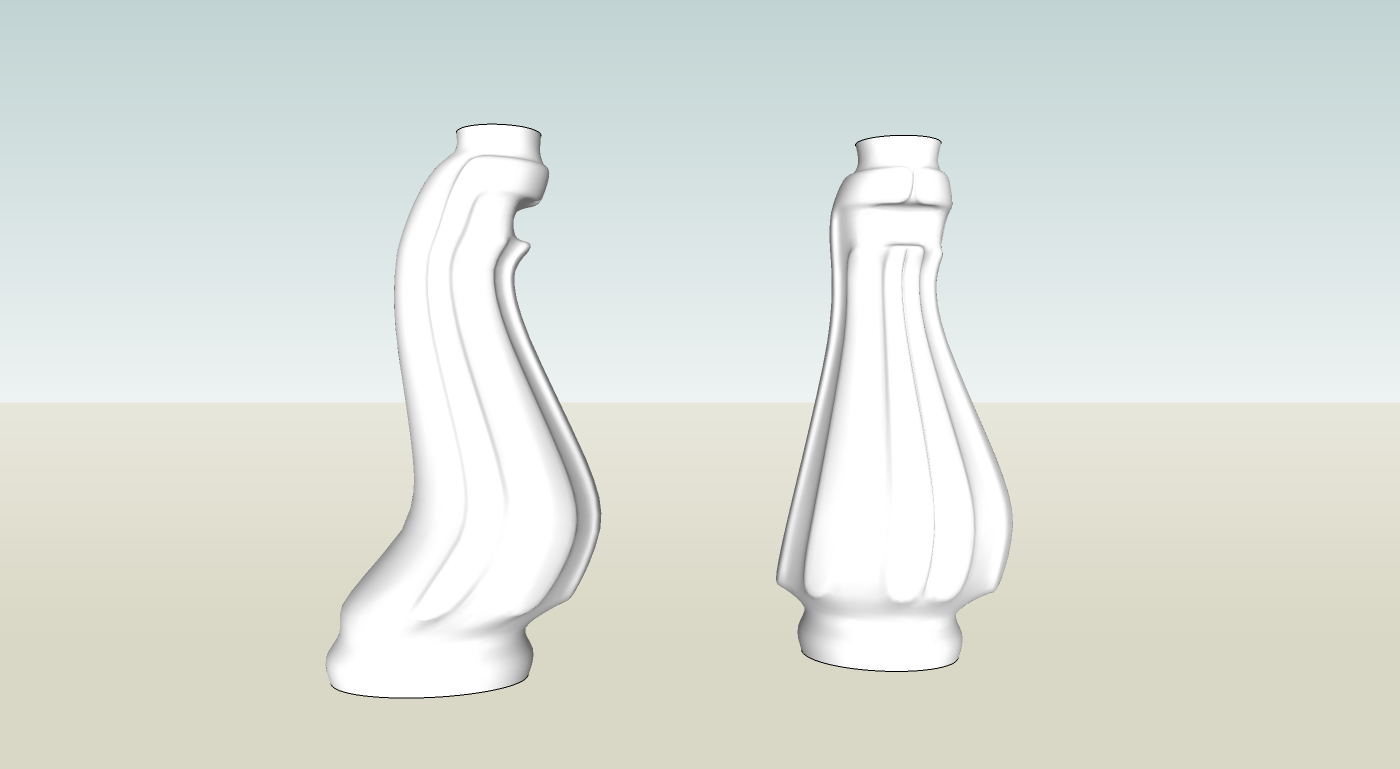
-
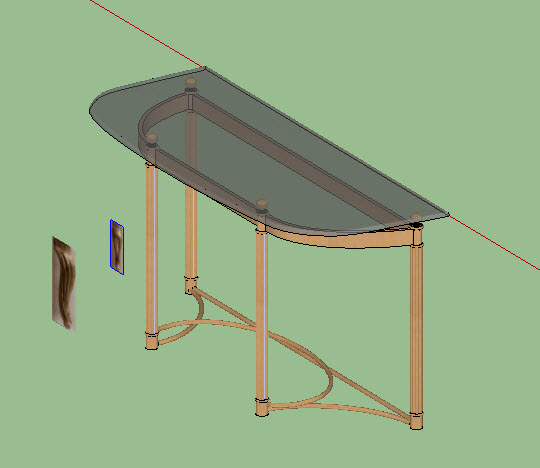 To: leminilab & cotty:
To: leminilab & cotty:Nicely done...I'm excited to get started on this. I bought Artisan to tackle this one. Now, using your suggestions, I see the light at the end of the tunnel now. I hope I have an opportunity to return the favor. I'll post my final results for anyone who has a need for a glass & Brass table model. I've included a screenshot of the nearly-finished model:
Warm regards
Bob
-
great forum work guys!!

-
And another try before going to bed!
 Still not the exact shape but closer to it... And poly heavy...
Still not the exact shape but closer to it... And poly heavy...
I'll try to join the skp to this post.
A 16 sides polygon extruded and resized. I selected every other faces and join push pulled them. Artisan 2 subdivision.
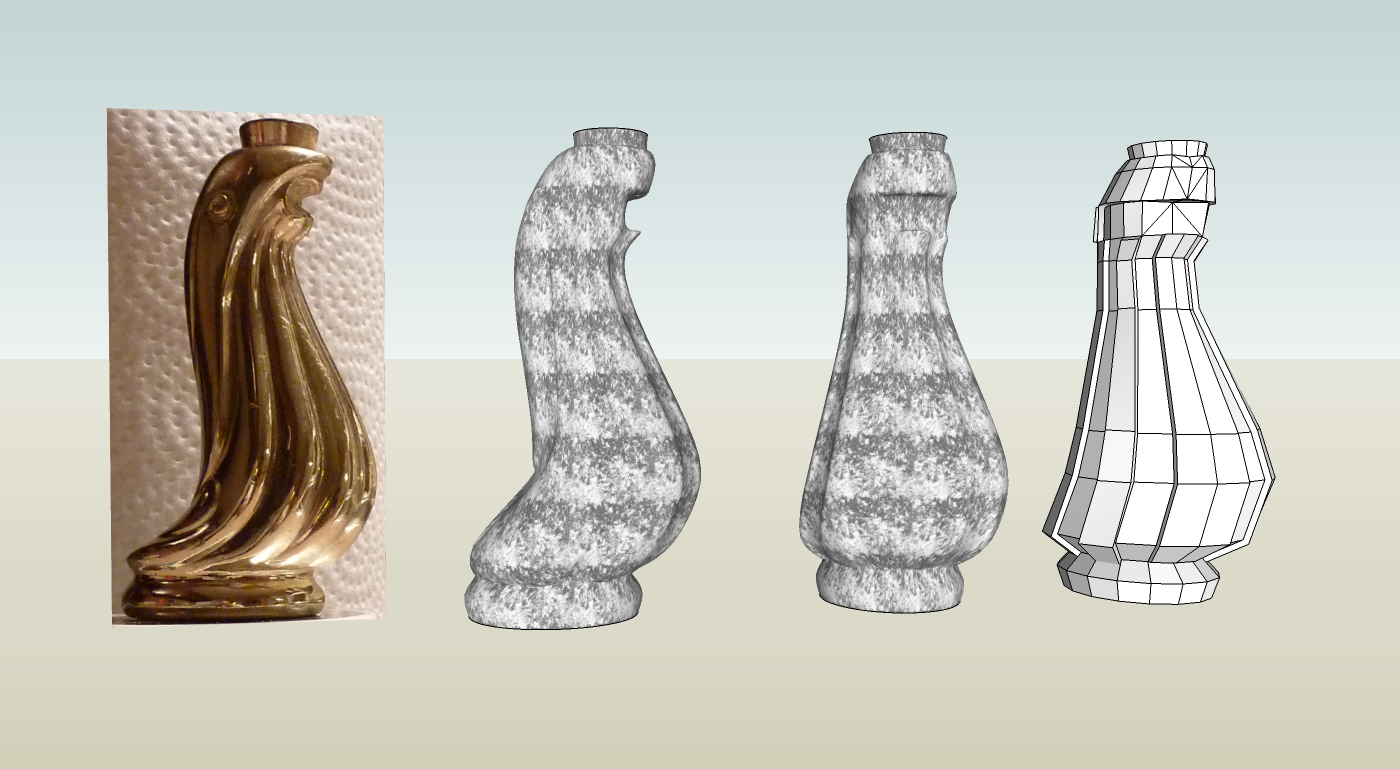
And a quick test render in Thea.
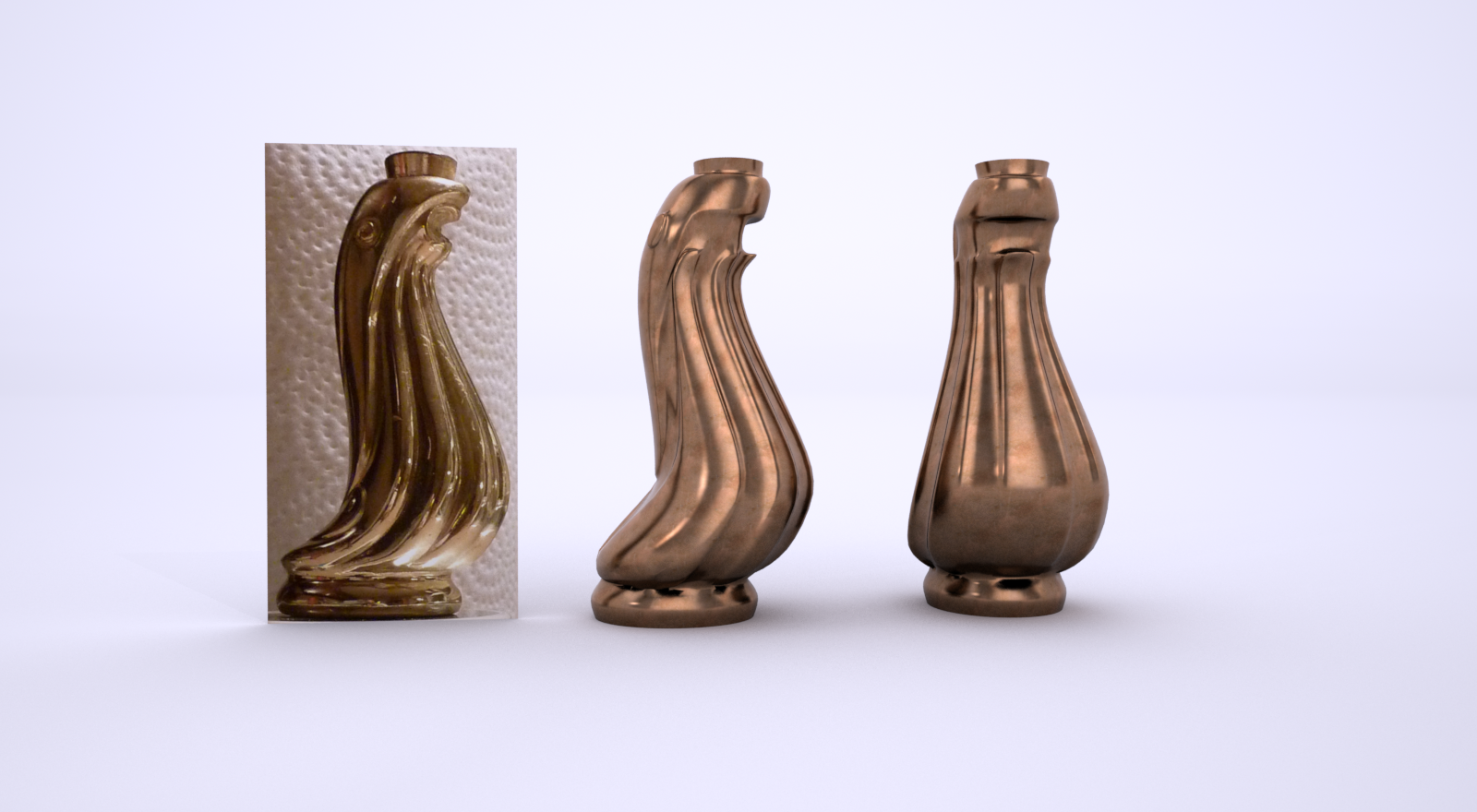
-
leminilab,
I thought you might like to see your contribution to my model. I must say, it looks a lot better now that it has feet. This model is free to download by anyone.
Thanks again.
-
Hi,
The foot model is probably not as clean as it could and I know it could be better but I'm really glad it ended up useful to you!

A few things I noticed:
- you could use one single component for the legs.
- purging the components and materials in your model helped me reduce the filesize from 11Mb to 7.5Mb.
- SketchUV and Thrupaint enabled me to texture your model in 5 minutes.
Idon't know what you intend on doing with your model but if you want to render it at some point, these 5 extra minutes are a must.
Thanks a lot for sharing!
Have a nice day.
Nicolas -
Nicolas,
I've not used SketchUV or Thrupaint to-date. Reducing model complexity (thus file size) is sound advice, I will certainly explore both.
Thank you again for your time and expertise -- it's very much appreciated.

-
That's a real fun challenge

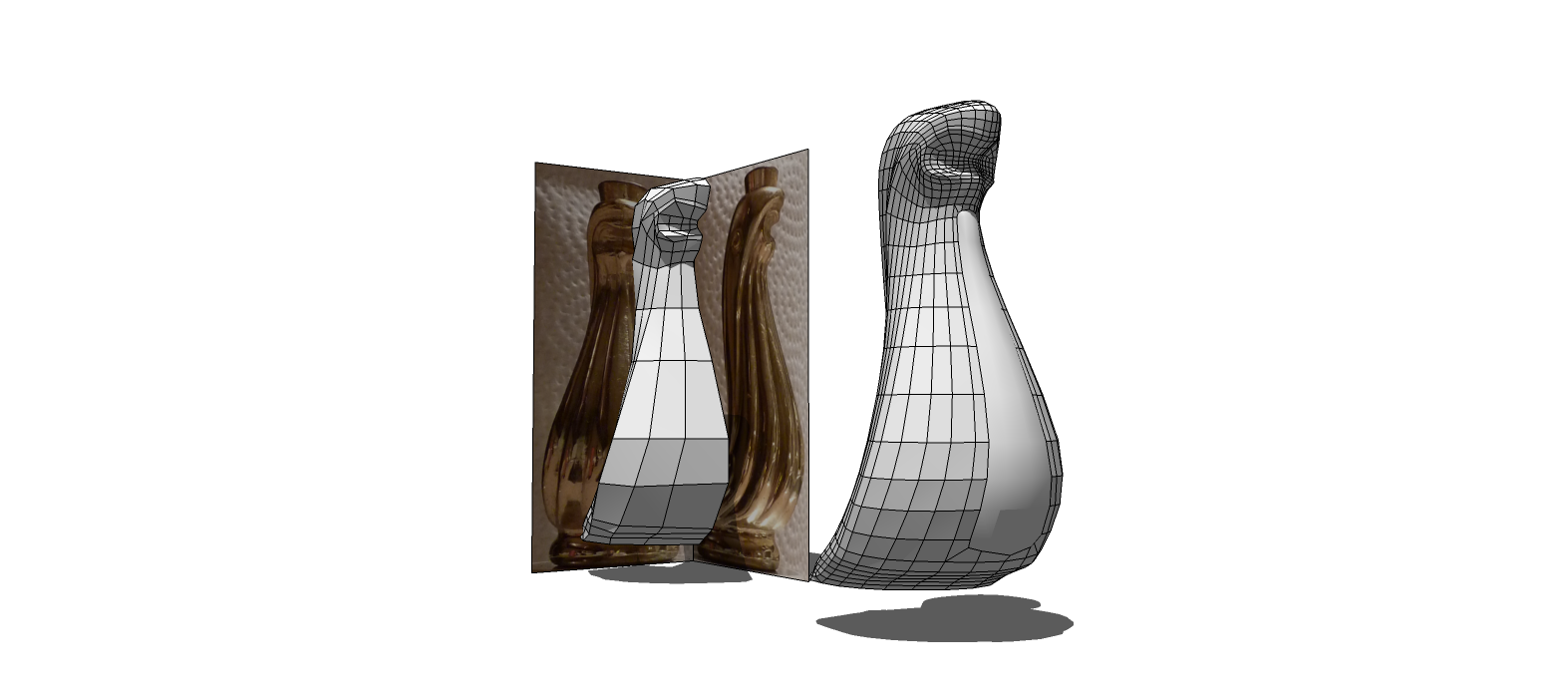
-
@rich o brien said:
That's a real fun challenge

[attachment=0:13sc2t7z]<!-- ia0 -->bob-leg.png<!-- ia0 -->[/attachment:13sc2t7z]
Is this ThomThom new quad subdivision tool?
-
It's bit of everything really...
But for the subdivision it is Thom's alpha Catmull-Clark thingy
-
Thanks for sharing!
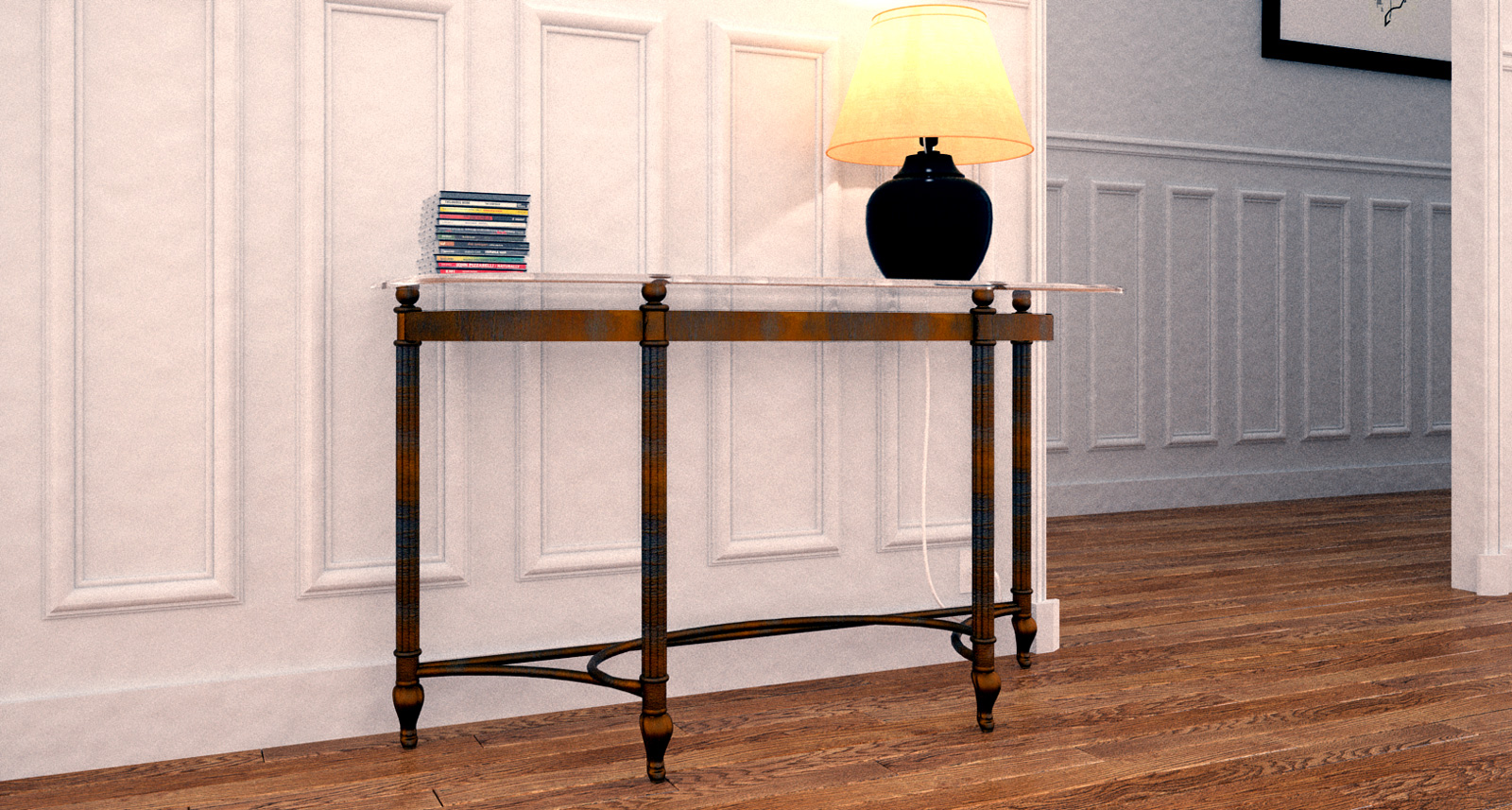
-
Nicolas.
What a beautiful presentation. You must have put a lot of effort into that. It looks quite elegant.

Are you a professional illustrator or Architect by profession?Personally, I've never rendered anything. I typically use Sketchup as a quick modeling tool to visualize in 3D whatever I want to build, 'before' I build it e.g., This spring, I used it to model my deck before I built it. I saved a lot of time exploring design possibilities and also to identify problems assembly before actually building it. I used 3DS Solidworks do do the FEA's on certain structural components but used Sketchup do do the more interesting (an fun) design work. Using Sketchup, I also saved a small fortune in waste material by modeling my structural components 'before' cutting them to size.
At this moment, I'm modeling my kitchen and living room space in advance of an upcoming renovation. The money I'm saving in wasted time and materials by using Sketchup is being diverted to buying more and more plugins.
By the way, the table you rendered actually exists in my living room, along with a 'lot' of other pieces, all of which I'm trying to decide where to place 'before' I renovate the space.
In all honesty, I've never had so much fun with 'any' software before. It seems there is no end to how I can use Sketchup. Now that I've seen the results you've obtained with my humble table, I'm jumping on the render wagon.
Cheers
Bob
-
Hi Bob,
As weird as it may seem, I'm still struggling to label my job correctly!

I'm working in the event organization industry and what's closest to what I do may be stage design.
Basically, I'm given cad plans of the venue where the agency want to organize an event and I try to meet production costs and artistic ideas to sell the concepts.Since the business is quite slow at the moment, I like to spend some time practising, modelling and rendering and trying to help people when I can. I got helped so much on this forum... It's an amazing community!

When I started modelling in Sketchup 3 years ago, I just thought I had to do my best to make a living out of it. And when I started rendering, it just met my personal tendency for precision and taste for photography... It all just made much sense!
I started rendering with Kerkythea and now I'm using Thea render. Thea render's new release is very exciting and from my point of view a true revolution for Sketchup users. And a lot of the Sketchucation community also migrated to Thea which makes Thea's community also amazing.
I can say I met a lot of great people on this journey and if I can also help a tiny bit then I'm the happiest guy!

Nice meeting you Bob! Have a nice day!
Nicolas
Advertisement







