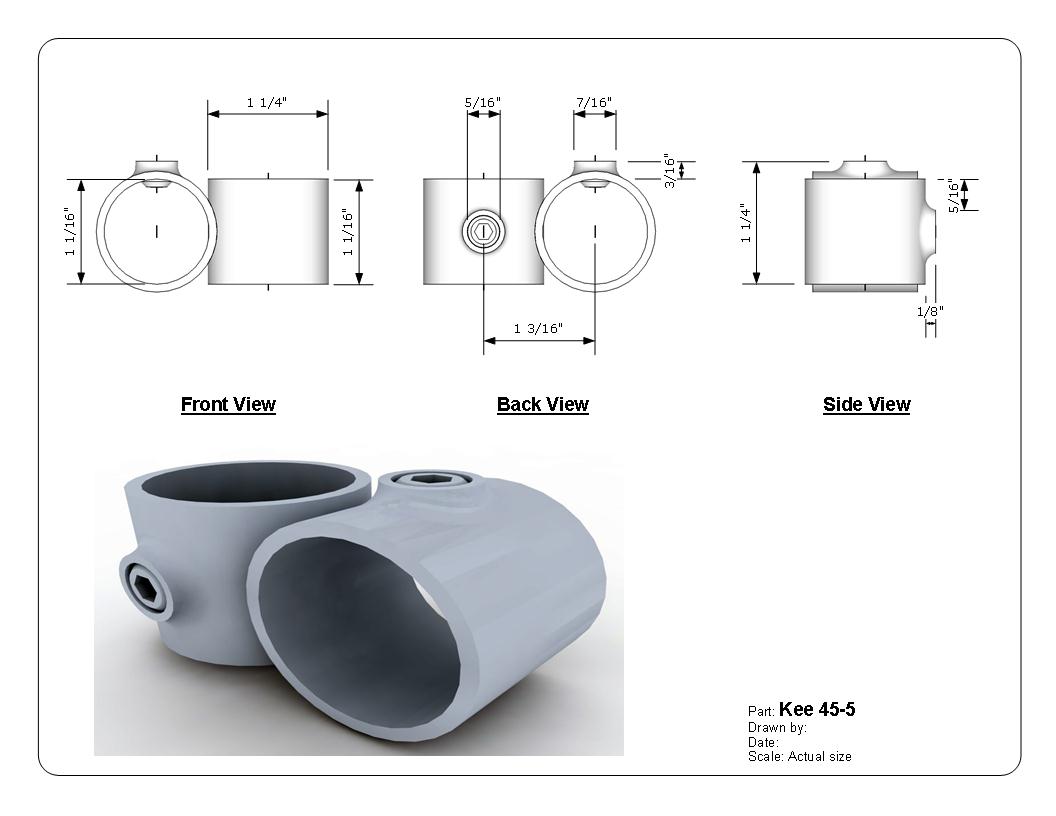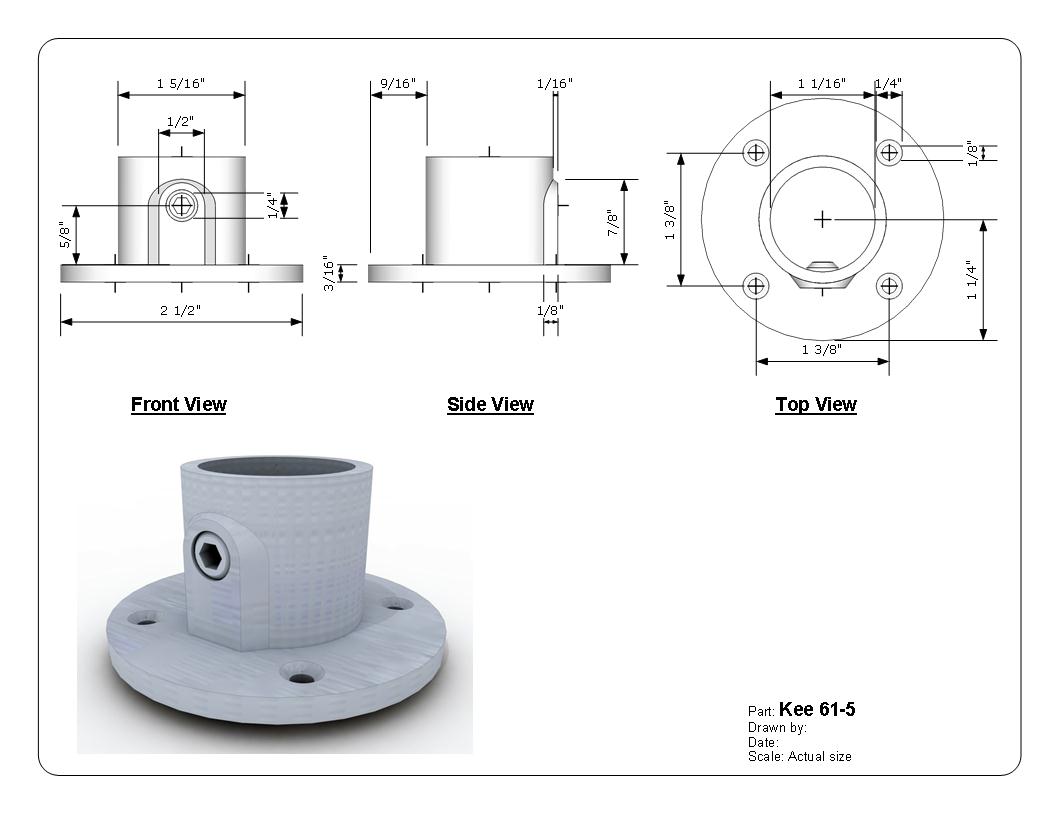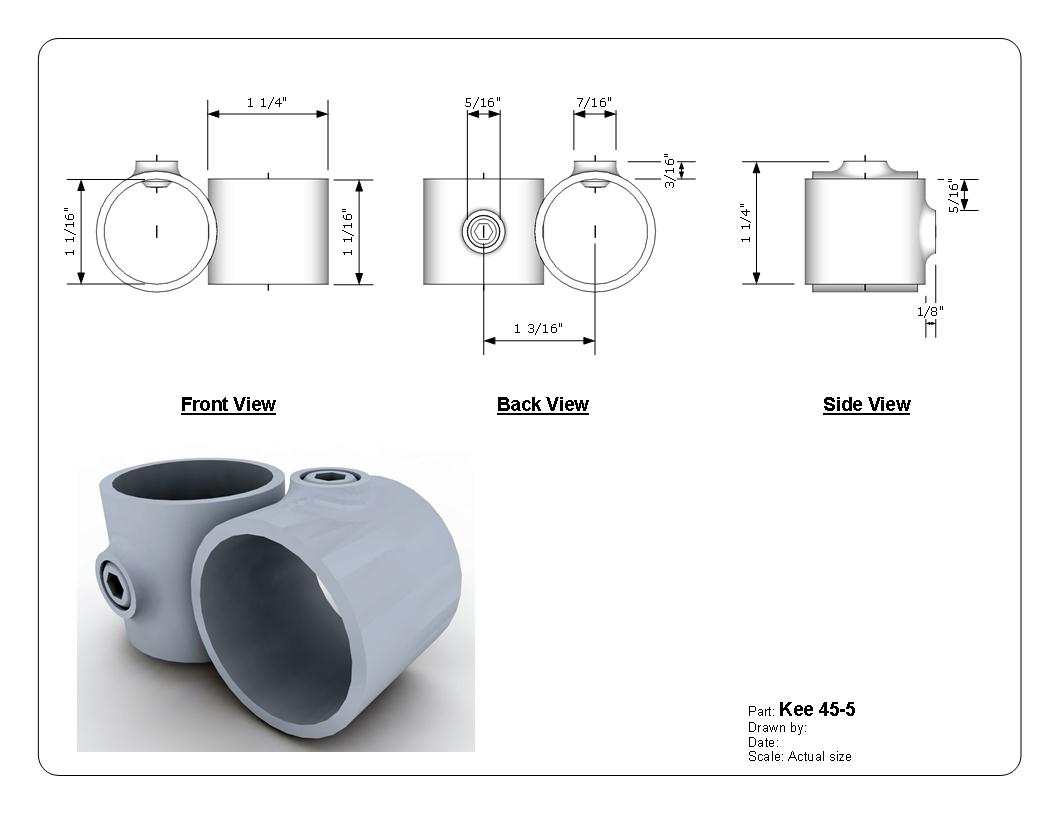My first couple of real layout drawings
-
My first couple of real layout drawings, thought I would get the pro's opinions.


-
Nice work but the photographic image (render?) on the first page looks like it has been squashed. The tube isn't circular like the one in the drawing.
-
Thanks Dave, heres a quick fix.

-
In the States, Traditional Mechanical Drafting would have from top left to bottom right.
@unknownuser said:
Top, Perspective or 3D,
Side, Frontas shown in this example. minus the = sign I've never seen used in drafting.


for more complex parts there is the all side drawing.

but that's the way I was taught way back when. The real idea of a drawing is to convey the size, shape and subtle nuances of something to be created and your drawings do that nicely.
I would suggest a title block with more distinction.
-
Nicely presented. The trickiest part of layout is making sure you connect with the right part of a curved surface, looks like you solved it?
-
I do agree with Kris that you should probably arrange the views in standard order.
The image looks much better. Did you try to resize it in LayOut the first time? If you need to do that again, resize it by grabbing a corner and hold Shift while dragging. The same applies to resizing a SketchUp viewport if you want to keep its dimensions proportional.
-
Thanks all and no Dave I didn't know you could hold the shift down to resize proportionally. That will come in handy but far as the views I just place where I thought needed. I didn't follow any protocol. Will add all the suggestions to my next couple I do.
-
The way I think about locating the standard views is to imagine the part is laying in the bottom of a bowl and you're looking down into it.. Let's say that's the front view. If you want the top view, slide the part up the side of the bowl away from you. For the right end view, slide the part to the right and up the side of the bowl.
Advertisement







