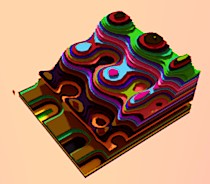Need Help!! How to model this kind of form/surface?
-
@brookefox said:
Have you tried anything at all?
Have you any thoughts on the subject?
Where to begin?
if i could work out how to model it...than this is not a request post but a tutorial post.
anyway, thanks for your reply. -
@unknownuser said:
Just have a look in "Plugins" section in the forum, and look for "Curviloft" or "Extrude tools". You will find some tools to make surfases like that.
plugins are not the issues, i have downloaded and installed all necessary plugins, inclusing those you mentioned.
i just need some brilliant thoughts and inspirations,
because i know i can model it eventually somehow in some not very clever ways. -
@leminilab said:
Hi,
I think this could simply be a matter of using Curviloft (http://forums.sketchucation.com/viewtopic.php?t=28586).
Draw the front and back curves of the roof based of the image.
I used BezierSpline (http://forums.sketchucation.com/viewtopic.php?f=180&t=13563#p100509) for that but the native arc tool works too.I then used loft by spline to make the junction
[attachment=1:325pwzrb]<!-- ia1 -->lofted-roof.jpg<!-- ia1 -->[/attachment:325pwzrb]
[attachment=2:325pwzrb]<!-- ia2 -->lofted roof.png<!-- ia2 -->[/attachment:325pwzrb]Then you just need to extrude the shape using Joint push-pull.
Hope this helps.
Nicolasthanks you very much nicolas, finally i see a meaningful reply.
i got all the plugins, but your model seems not complete yet, and the most difficult part i guess is to model the complicated twisted surfaces, can you give me more inspirations? -
@unknownuser said:
[attachment=0:1b8to3vv]<!-- ia0 -->shapebend.jpg<!-- ia0 -->[/attachment:1b8to3vv]
thanks, but i need thoughts and ideas
-
It ssems you continue to offer your potential helpers very little, save belittlement. Perhaps a dead end.
You still have nothing to show?
@unknownuser said:
thanks, but i need thoughts and ideas
@unknownuser said:
finally i see a meaningful reply.
@unknownuser said:
i just need some brilliant thoughts and inspirations,
because i know i can model it eventually somehow in some not very clever ways@unknownuser said:
if i could work out how to model it...than this is not a request post but a tutorial post.
-
@brookefox said:
It ssems you continue to offer your potential helpers very little, save belittlement. Perhaps a dead end.
You still have nothing to show?
@unknownuser said:
thanks, but i need thoughts and ideas
@unknownuser said:
finally i see a meaningful reply.
@unknownuser said:
i just need some brilliant thoughts and inspirations,
because i know i can model it eventually somehow in some not very clever ways@unknownuser said:
if i could work out how to model it...than this is not a request post but a tutorial post.
ok, lets make it more pratical.continue with nicolas's model, i generated this form by using the joint push&pull and blend shape plugins.
but still not good enough,the side surface in the sample model is quite complicated and can't figure out how it can be generated.
furthermore, instead of simpliy simulate this form, it would be good to know the basic logic in modelling this kind of shape, so that we can create some similar but different models.
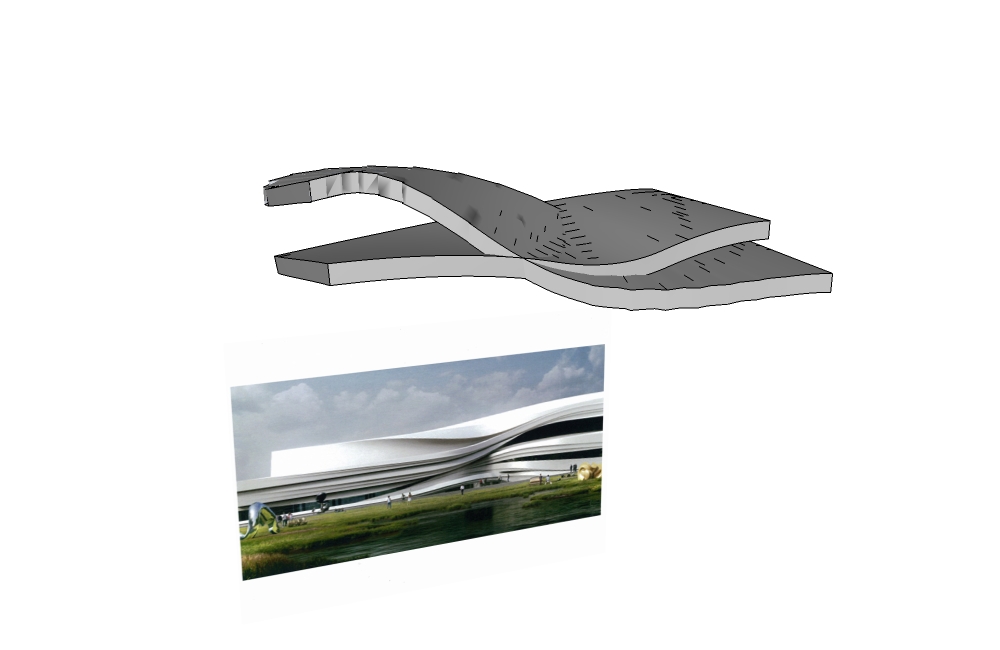
-
@pbacot: you're right. I made my first loft very quickly and your approach is much better!
Still I made this extrusion with extrude edges by vector from TIG's (Hail to you TIG!
 ) Extrude Tools set (http://forums.sketchucation.com/viewtopic.php?f=323&t=25362&hilit=extrusion+tools) and it gives a much better result than Joint Push Pull (Hail to you Fredo6!
) Extrude Tools set (http://forums.sketchucation.com/viewtopic.php?f=323&t=25362&hilit=extrusion+tools) and it gives a much better result than Joint Push Pull (Hail to you Fredo6!  ).
).
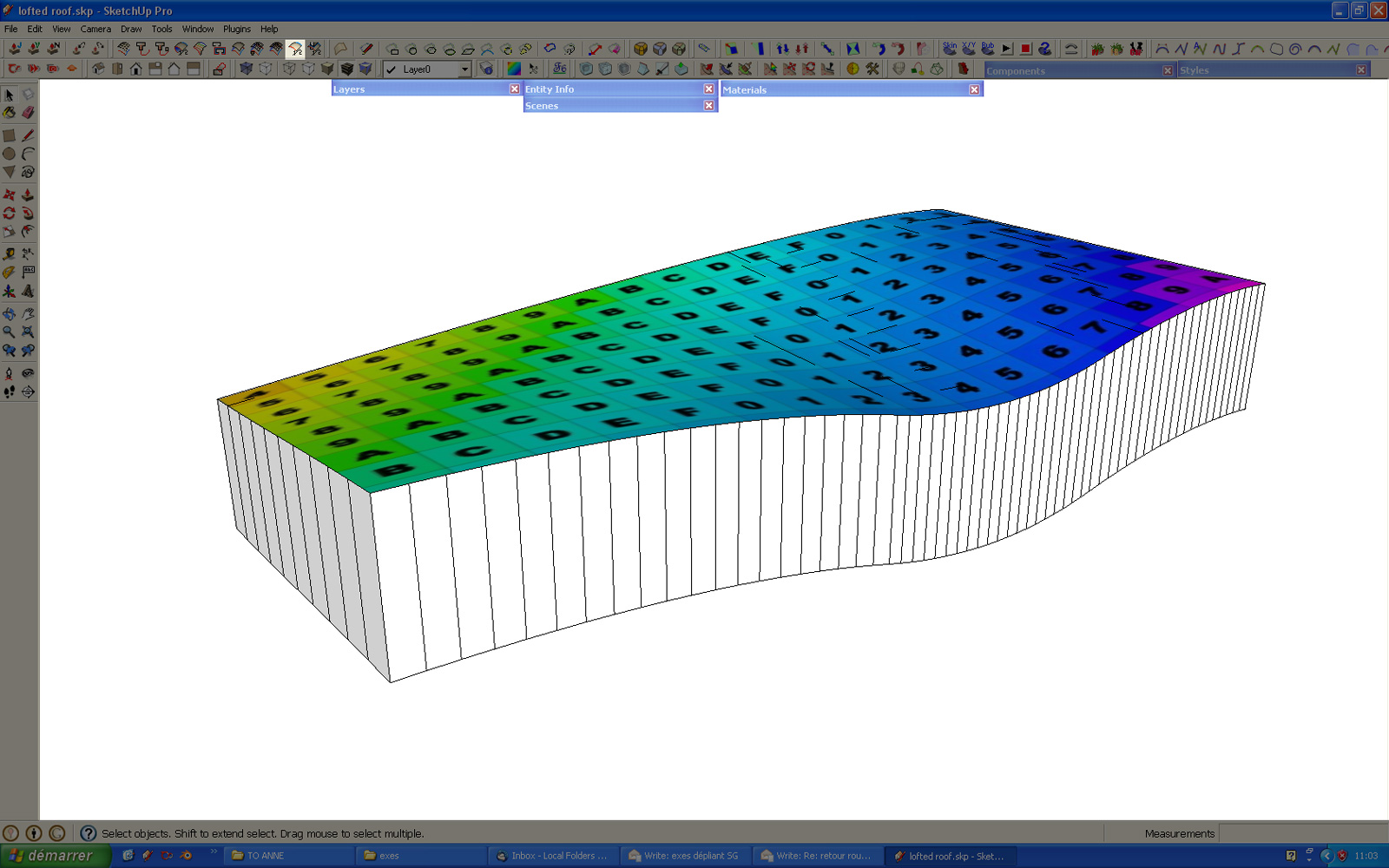
But again, pbacot's approach is better because he took all the bendings into account.
-
Sephy,
I hope some real organic modellers can chime in, but I looked at the model and have a couple of suggestions, in the meantime.
The building you have there is small. Try making it the actual size this building would be. It can make a difference to SU, in making all the faces in a curvy shape like this.
I would begin by trying to delineate the main shapes in plan then making a 3d outline of the primary edges. Then I'd do the faces one at a time. The top of the roof, the sides, adjoining slopes etc. In the attached file I've modeled the upper roof top and two of the walls, separately, using Curviloft after defining their edges. You can see the edges in the file.
Good luck. I'd like to see a tut on this too. This is like car modelling. You might find some tuts on cars, boats, and airplanes.
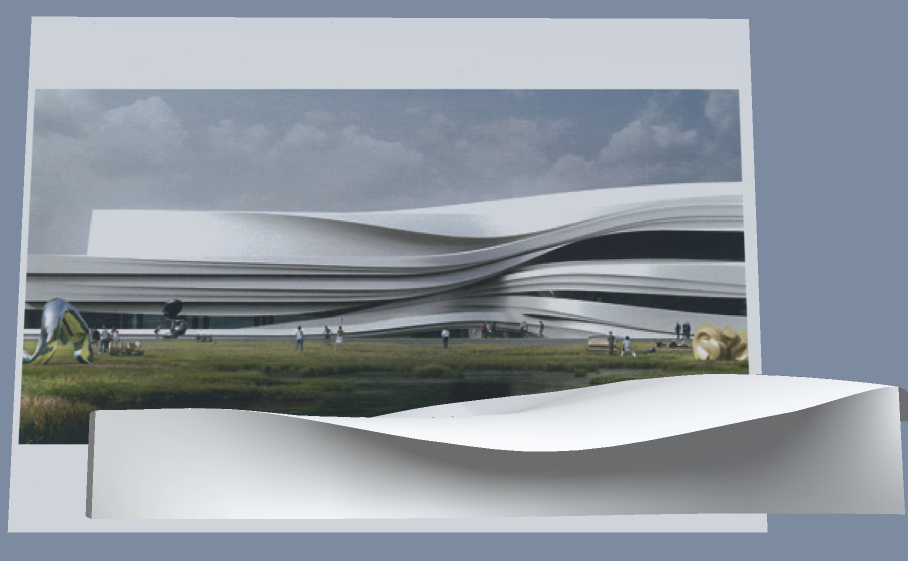
-
@pbacot said:
Sephy,
I hope some real organic modellers can chime in, but I looked at the model and have a couple of suggestions, in the meantime.
The building you have there is small. Try making it the actual size this building would be. It can make a difference to SU, in making all the faces in a curvy shape like this.
I would begin by trying to delineate the main shapes in plan then making a 3d outline of the primary edges. Then I'd do the faces one at a time. The top of the roof, the sides, adjoining slopes etc. In the attached file I've modeled the upper roof top and two of the walls, separately, using Curviloft after defining their edges. You can see the edges in the file.
Good luck. I'd like to see a tut on this too. This is like car modelling. You might find some tuts on cars, boats, and airplanes.
[attachment=0:1ehnw2ro]<!-- ia0 -->lofted roof_1.png<!-- ia0 -->[/attachment:1ehnw2ro]Hi pbacot:
Thanks for your suggestions, i think it's getting closer but still long way to go.
when i look at your model and want to develop it but just don't know how to start, the complexity of the curves really drive me crazy. for example when u look at the curves, they somehow start from horizontal and then twist into vertical and finally merging with other lines...furthermore, the surfaces are not always smooth,it's like some curves are generated
from the surfaces...etc....
i reckon this form is generated by rhino with grasshopper, some kind of parametric modelling software,but what i am interested in is to explore the logic behind this kind of shape. -
@leminilab said:
@pbacot: you're right. I made my first loft very quickly and your approach is much better!
Still I made this extrusion with extrude edges by vector from TIG's (Hail to you TIG!
 ) Extrude Tools set (http://forums.sketchucation.com/viewtopic.php?f=323&t=25362&hilit=extrusion+tools) and it gives a much better result than Joint Push Pull (Hail to you Fredo6!
) Extrude Tools set (http://forums.sketchucation.com/viewtopic.php?f=323&t=25362&hilit=extrusion+tools) and it gives a much better result than Joint Push Pull (Hail to you Fredo6!  ).
).
[attachment=0:3rudlorg]<!-- ia0 -->lofted-roof-extruded.jpg<!-- ia0 -->[/attachment:3rudlorg]But again, pbacot's approach is better because he took all the bendings into account.
thanks leminilab,i guess to model this form in sketchup it's more difficult than i think? do u know any other software that can generate this kind of shape in a easier way, that would help as well.
-
@unknownuser said:
Thanks for your suggestions, i think it's getting closer but still long way to go.
when i look at your model and want to develop it but just don't know how to start, the complexity of the curves really drive me crazy. for example when u look at the curves, they somehow start from horizontal and then twist into vertical and finally merging with other lines...furthermore, the surfaces are not always smooth,it's like some curves are generated
from the surfaces...etc....
i reckon this form is generated by rhino with grasshopper, some kind of parametric modelling software,but what i am interested in is to explore the logic behind this kind of shape.Sephy,
I have no idea of the logic in the design. I think you need more than one picture for that.
For my example I just quickly drew some curves (well quickly then slowly figured out other curves I needed), and concentrated on the view you have--as I have no idea what the rest of the building looks like. they definitely could have been nicer curves.
You have to decide what your model does then draw that. If you think this derives from some basic form with some sort of computations, thus derived on a computer--that's way beyond me. SU is certainly not the place to start if you are intent on organic forms.
SU wss designed with more boxy buildings in mind
If you just want to approximate the form you may use orthographic projection of the curves in space. Think what the plan would be, extrude that up. Then with tools on surface or other curves define the vertical, z path of the curve on this surface. The walls may not be vertical-- you are just extruding those to give you the horizontal layout. -
@pbacot said:
@unknownuser said:
Thanks for your suggestions, i think it's getting closer but still long way to go.
when i look at your model and want to develop it but just don't know how to start, the complexity of the curves really drive me crazy. for example when u look at the curves, they somehow start from horizontal and then twist into vertical and finally merging with other lines...furthermore, the surfaces are not always smooth,it's like some curves are generated
from the surfaces...etc....
i reckon this form is generated by rhino with grasshopper, some kind of parametric modelling software,but what i am interested in is to explore the logic behind this kind of shape.Sephy,
I have no idea of the logic in the design. I think you need more than one picture for that.
For my example I just quickly drew some curves (well quickly then slowly figured out other curves I needed), and concentrated on the view you have--as I have no idea what the rest of the building looks like. they definitely could have been nicer curves.
You have to decide what your model does then draw that. If you think this derives from some basic form with some sort of computations, thus derived on a computer--that's way beyond me. SU is certainly not the place to start if you are intent on organic forms.
SU wss designed with more boxy buildings in mind
If you just want to approximate the form you may use orthographic projection of the curves in space. Think what the plan would be, extrude that up. Then with tools on surface or other curves define the vertical, z path of the curve on this surface. The walls may not be vertical-- you are just extruding those to give you the horizontal layout.Hi pbacot:
Following is the links of this building, with more images:
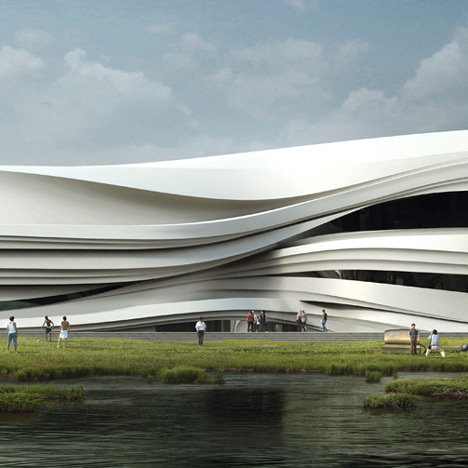
Yinchuan Art Museum by WAA
Layers of sediment left by the gradual shift of the Yellow River inspired the facade of this arts museum that will be built near Yinchuan, China. Designed by Chinese architects We Architech Anonymous (WAA), the Yinchuan Art Museum will be the first completed building of a new Yellow River Arts Centre on a wetland site that the 3,400 mile river

Dezeen (www.dezeen.com)
i personally prefer sketchup if it can generate the similar knid of form as i have been using this software for long time, and that's why i want to find out the possibility, otherwise i will need to learn another software which is quite annoying.
anyway, have a look at the pictures and tell me what u think. -
I have not studied your link. I looked but the images were small and not very revealing. Consider this: the project was originally sculpted in stiff whipped cream and then photo digitized into a 3D model. From there it went into production, and in some cases, it went viral. Try to sculpt it yourself and proceed as they did.
EDIT: No. I am wrong. It was modeled in pulled taffy, then chopped neatly.
There is, however a wealth of filler available to augment the puffing up of the creamed taffy:
@unknownuser said:
The Museum’s massing becomes a diagram of these geological forces visible in the sedimentary creases abundant on the facade. Using parametric techniques we were able to visualise these layers and texturise the facade to implant an identity which echoes time through its weathering. Emulating these natural landform processes frees a language intrinsically linked with ‘Place’ while hinting of this ‘place’ as a time before human history. This Experiment with an abstracted ‘Growth’ of a building has taken the form of accentuating the landscape, creating distinct man made insertions to augment the existing topography and give the museum its identity.
And therein may lie some important clues to guide us in the resolution of this conundrum.
-
@brookefox said:
I have not studied your link. I looked but the images were small and not very revealing. Consider this: the project was originally sculpted in stiff whipped cream and then photo digitized into a 3D model. From there it went into production, and in some cases, it went viral. Try to sculpt it yourself and proceed as they did.
EDIT: No. I am wrong. It was modeled in pulled taffy, then chopped neatly.
There is, however a wealth of filler available to augment the puffing up of the creamed taffy:
@unknownuser said:
The Museum’s massing becomes a diagram of these geological forces visible in the sedimentary creases abundant on the facade. Using parametric techniques we were able to visualise these layers and texturise the facade to implant an identity which echoes time through its weathering. Emulating these natural landform processes frees a language intrinsically linked with ‘Place’ while hinting of this ‘place’ as a time before human history. This Experiment with an abstracted ‘Growth’ of a building has taken the form of accentuating the landscape, creating distinct man made insertions to augment the existing topography and give the museum its identity.
And therein may lie some important clues to guide us in the resolution of this conundrum.
Hi brookefox:
my idea is there might be two way to generate this form:
the first way is more close to pbacot & leminilab's suggestion. draw some curves first, adjust their position and loft them. this method can generate a kind of simulated shape but will have less control and give you less opportunity to play around and generate another form.
the second way is like what you said: to create a mass first, modify the mass by some commonds, like twisting,stretching? this way might have more control but don't know how to do it in detail.
-
As you can make intersections any architectural volumes not convoluted can be made easily

Here only with the Projection By Didier Bur
(a curve along a vector)
Make normal crossing PushPull don't make the internal faces!
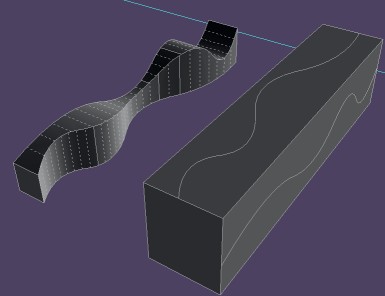
Forget that

Make the normal PushPull but with CTRL

Select all / Intersection
Kill not wanted
And make Orient faces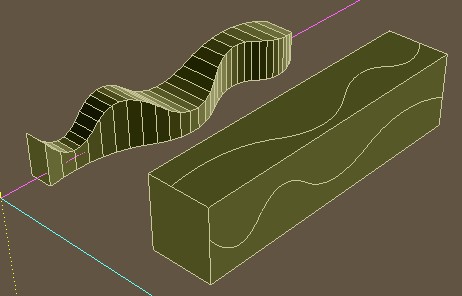
But for inclined surfaces the first Projection method stay valuable

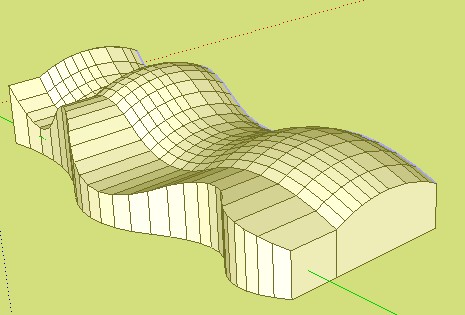
-
Pilou--
Although I usually don't understand you, perhaps you can break down steps to get the pillowy form in the last picture. Si vous plait,Merci, Peter
Sephy-- that's far out. Can't really say much about it. Some of these architects, similar to BF comments, build models out of paper or whatever and an assistance digitizes with a 3d digitizing device. Then they use Catia or some advanced program to take it from there. Pulled taffy is a good guess, or it could follow dynamics foam rubber sheets squashed, folded and pinned.

-
@unknownuser said:
Although I usually don't understand you
I hope he doesn't take that as some kind of crazzy personal challenge.
 His pictures usually do tell a good story.
His pictures usually do tell a good story.In retrospect it occurred to me that (as referenced in the marketing blurb), eroded sandstone and the like can look quite like pulled taffy, though it is not so bad for your teeth.
-
I exaggerate.

-
-
Pilou,
I mean, the steps to get to the shape you showed.
 I get the projection for the curve but what did you use for the dome-like portion, Merci, le Bacot
I get the projection for the curve but what did you use for the dome-like portion, Merci, le Bacot:
@unknownuser said:fluxux2.jpg
Advertisement

