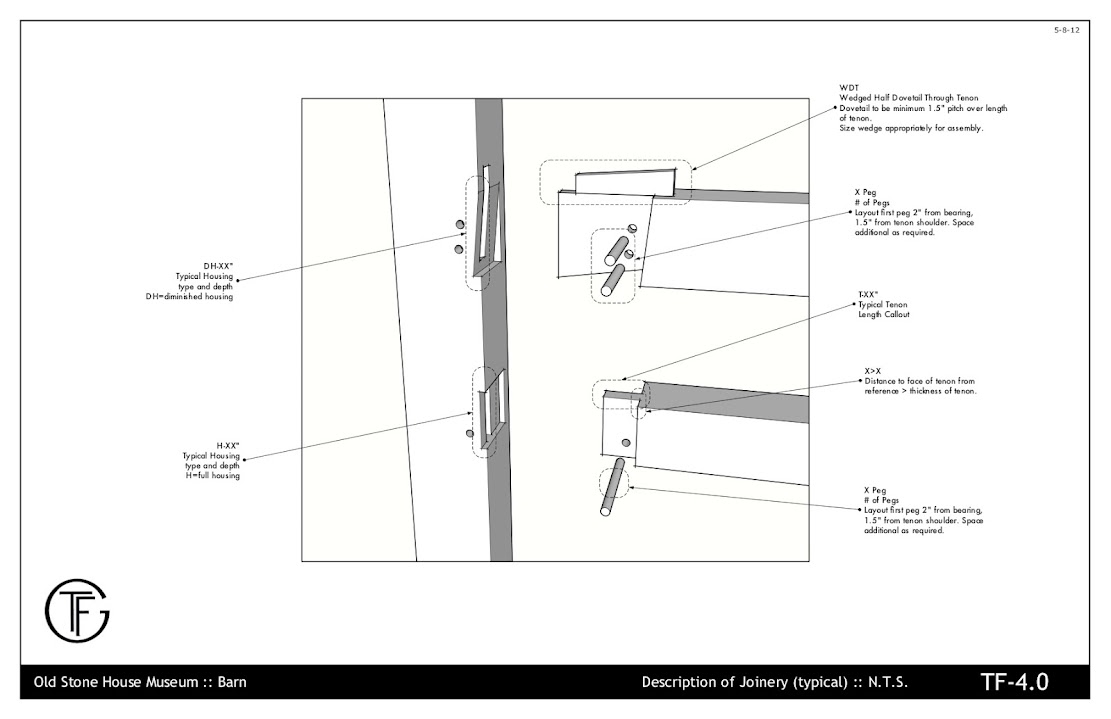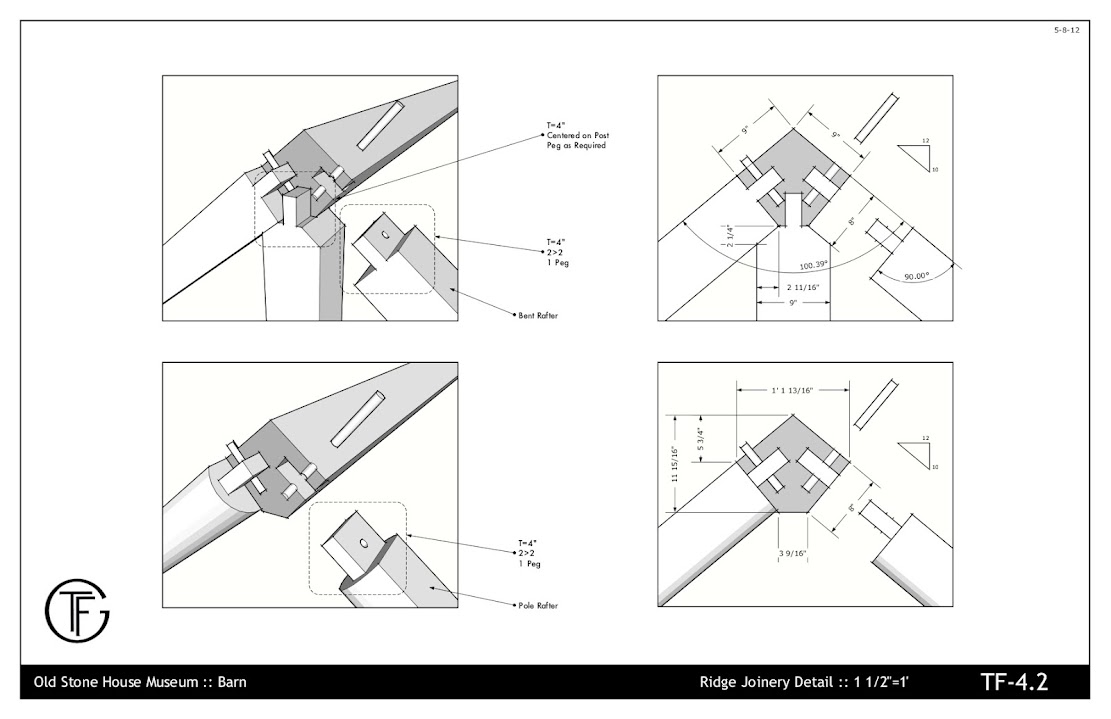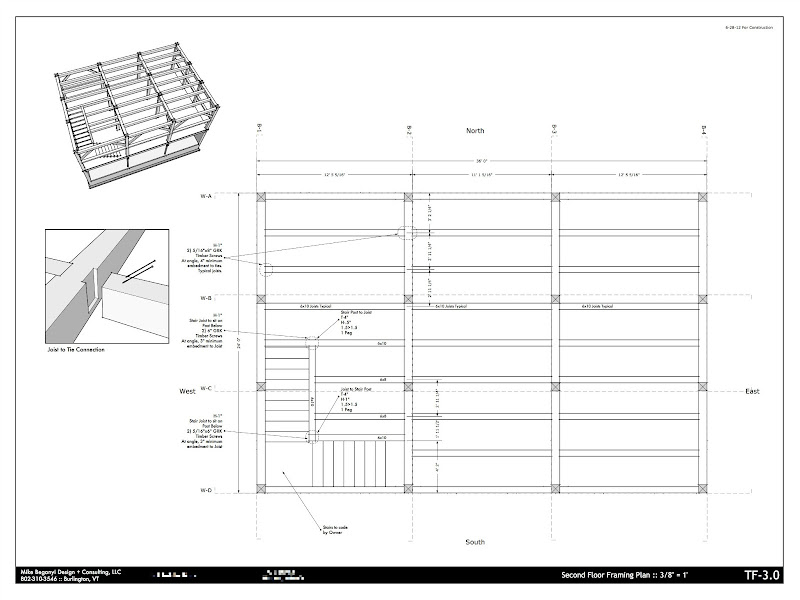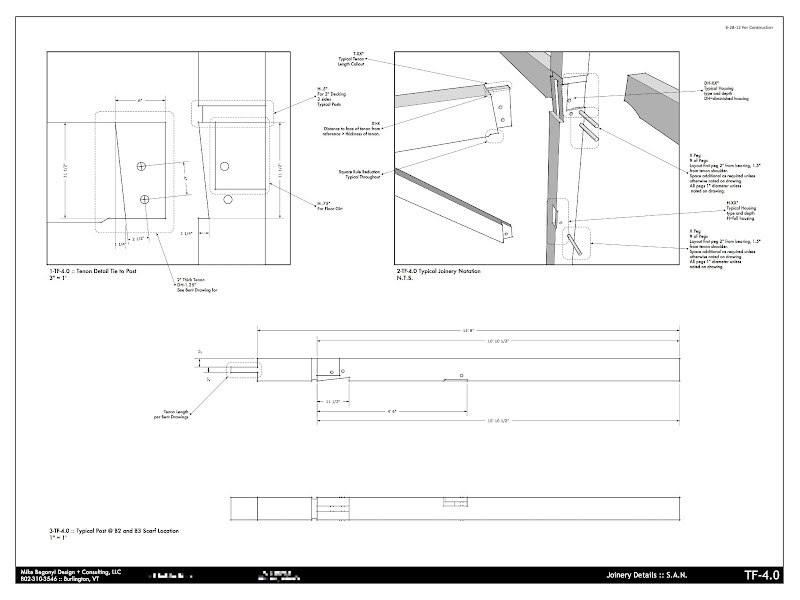Construction & Working Drawings - Discussion
-
Agreed - beautiful work as always!
-
Sonder & Bmike confirm what I have suspected since I discovered SU about 5 years ago...it's way better than anything else cad/3d like.
Layout is great for getting the SU model into formats that others can access...my hope is that SKP format becomes as popular as PDF.
I think the real key is to quit thinking about construction documents in the same-old 2d way.
While I don't do the same sort of architecture as Sonder and Bmike, I have used SU for everything from idea sketches, home remodel and additions to retail stores and multiple acre commercial site design. My peers are always trying to convert a SU model to something else: ACAD, 3dCivil, GIS, Inventor, Microstation...I always ask why: The model has it all in it and that was how I started the design in the first place.
I think of SU like Legos or Blocks or even additive/subtractive 'magic' clay with a cute girl to give it scale. I hardly even 'sketch' now, and I taught perspective Drawing in Architecture School!
I think there are too many who are in 'love' with CD's to see what is really happening: we are trying to convey a model solution to a fabricator in the field...if they can visualize it too, maybe we don't need so much annotation...you know: a picture says a thousands words (and probably as many dimensions).
Architects are romantically associated with the 'sketch' on the napkin. IF WE COULD "SKETCH" ON OUR ANDROID TABLET OR PHONE the napkin would now be an obstacle to moving forward with collaboration of an idea.
-
I have tried using Layout for construction docs. All went well until I tried to draw sectional views through a house. The problem I found was that Layout was too slow when trying to offset lines and draw lines using polar coordinates (ie distance and angle method of drawing lines).
What do other Layout users do in this situation? -
@seasdes said:
I have tried using Layout for construction docs. All went well until I tried to draw sectional views through a house. The problem I found was that Layout was too slow when trying to offset lines and draw lines using polar coordinates (ie distance and angle method of drawing lines).
What do other Layout users do in this situation?In Sketchup, when you cut the section, create a group from slice. This creates matching line work for the section cut. You can then, either:
- save as a view, overlay another su reference in layout with this view and vector render it or
- copy the line work from sketchup and paste into layout, vector render and overlay.
Either works well and really fast. Layout vector renders isolated line work almost instantly. It slows down when you try to vector render an entire model.
-
Thats a cool idea Sonder.
I use TIGs 'Section Cut Face' plugin.
And I talk about my method here, repeated in case you didn't read the whole thread:
(still trying to find time to do a part 2)[flash=500,281:1v15uwv9]http://vimeo.com/moogaloop.swf?clip_id=44538194[/flash:1v15uwv9]
-
Sonder -
I've noticed my PDF sizes creeping way up whenever I include Raster or Hybrid renders.
Have you noticed this as well? -
Thanks Sonder and Bmike. So it is my understanding that Any building component that I want displayed in the section view should be modelled in Sketchup rather than trying to draw it in Layout. Also linework in layout should be limited to annotation type lines. Is this correct?
-
@seasdes said:
Thanks Sonder and Bmike. So it is my understanding that Any building component that I want displayed in the section view should be modelled in Sketchup rather than trying to draw it in Layout. Also linework in layout should be limited to annotation type lines. Is this correct?
I think it's just easier to draw it in SketchUp and detail in LayOut, but I have used methods similar to Sonders where I explode geometry or trace over geometry to get the drawing and detail I need.
But the short answer, for me is, draw it once, and cut it up and scene it out.
-
Great video Mike! We have very similar workflow. Anything that has to do with the design is in SU. All notation, dimensions and drafting elements like grids or symbols are in Layout. The only difference is I pull the section cut linework such as the post, into Layout to vector render it over the raster render.
And yes the PDF files get pretty large. I have one set of CD's that is 425Mb!
-
Gee Nick, there must be something you can do about that!!! How do you transfer files to sub- consultants electronically?

-
@utiler said:
Gee Nick, there must be something you can do about that!!! How do you transfer files to sub- consultants electronically?

I lower the PDF file size through acrobat if need be. Typically I just use Dropbox so the best quality goes through. The 400+mb files are out to bid to 4 contractors and no one has complained. All contractors only received the download link. The print quality at that size is outstanding.
-
I bet it is!!!!

-
@bmike said:
Another small project for a workshop.




On deck are 2 small buildings - I'm taking the entire process through SU and LO, as well as another small timber frame workshop project (similar in scope to these drawings).
Here's hoping Trimble sees the value in LayOut and ups the development of it. It is my go to tool now for taking 3d to 2d.
Hi, Beautiful detail sheets can you tell me what settings you use for your styles?
-
@utiler said:
Gee Nick, there must be something you can do about that!!! How do you transfer files to sub- consultants electronically?

This is an excellent question. Our electrical and mechanical engineers all request dxf/dwg drawings as they take our base drawings and build theirs on that.
Can you export layout in dxf/dwg? -
Yes you can export in DWG or DXF (AC12 to AC2010)
http://forums.sketchucation.com/viewtopic.php?f=12&t=47135&p -
Thanks beginner. I'm just starting to consider Layout for final working drawings, but having a proper set of dxf/dwg drawings for other consultants is a must.
Doesn't sound flawless, so I might have to take certain drawings (ie floorplans, reflected ceiling plans) from SketchUp into one of my Cad programs first on order to accomplish this. Too bad. -
Hi Dale,
@unknownuser said:
Doesn't sound flawless, so I might have to take certain drawings (ie floorplans, reflected ceiling plans) from SketchUp into one of my Cad programs first on order to accomplish this. Too bad.
Have a look this...
http://forums.sketchucation.com/viewtopic.php?f=12&t=47488 -
@dale said:
@utiler said:
Gee Nick, there must be something you can do about that!!! How do you transfer files to sub- consultants electronically?

This is an excellent question. Our electrical and mechanical engineers all request dxf/dwg drawings as they take our base drawings and build theirs on that.
Can you export layout in dxf/dwg?Yes you can and in either model or paper space. What I do for my consultants and my floor plans is create a group from slice in the section tool. This accurately isolates simply line work of a plan or section. Then export that group only as a dwg file. They then have a simple background without all the crap that they usually have to erase. So far my structural engineers and surveyors have commented on how my drawings are the easiest to deal with. Pretty funny considering I don't even open ACAD to provide them.
-
Thanks Sonder. That will tilt me over the edge to Layout.
I'm sure there will be lots of questions ahead.Dale
-
another recent project:







Advertisement







