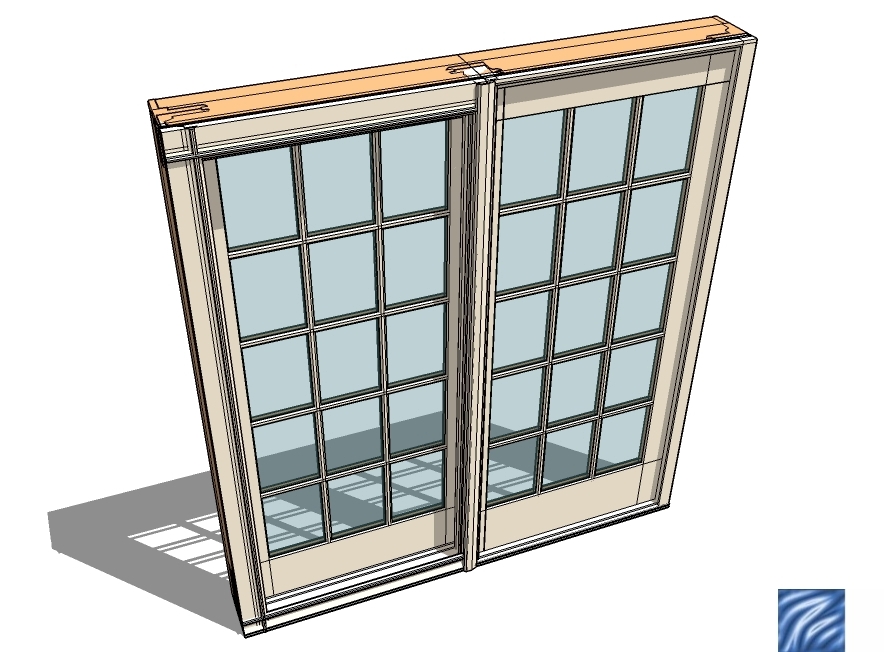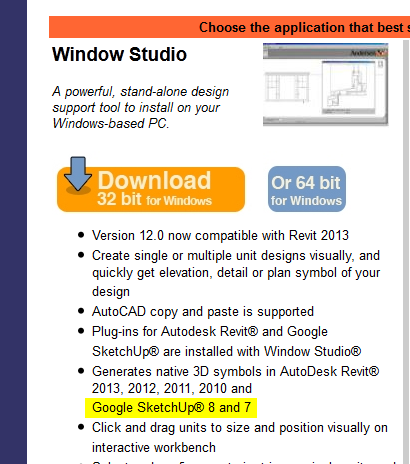[Plugin] Andersen Window
-
Just found this on Anderson Window site. Sketchup plugin design any window and it creates a component.
The detail of the window component is amazing.
Can't believe I never heard of it. -
Thanks for the link:-)
-
can't believe nobody told me...

Downloading now
-
not really a plugin as we describe them. but more a piece of support software.
-
pretty nice tool. uses a plugin to connect to their modeling app and save it back as a component.

-
what? I didn't see anything to do with sketchup? does the software itself save a SU file?
ok I must be dense because I don't see anything about a component or SU anywhere...
-
@krisidious said:
what? I didn't see anything to do with sketchup? does the software itself save a SU file?
ok I must be dense because I don't see anything about a component or SU anywhere...

-
there is a sketchup -> plugins folder in the installed program directory, you copy the extension rb + the ini file to your SU plugins folder, and edit the ini file if you're not using the default path. when you open SU you have the 2 menu icons available in the Anderson menu (or via plugin list) to create or edit the objects. it then takes you to their modeling tool where you create the door or windows and save it back to SU. it's is then a component in SU. pretty nicely done actually. plus you can directly export from the tool to Revit or ACAD formats.
-
I tried to install it in 3 different computers last night and I kept getting the same error...
error 2732.directory manager not initialized
(I'm tried in two windows 7 machines and one running XP )
Does anyone have an older version that I can try?
-
Windows (PC) only, it seems
 The component looks very good.
The component looks very good.Curious, is it over-heavy? I have tried some good looking door components only to find they gave unnecessary detail and polygons, not to mention layers and complication, to my models. Things like high-poly screws hidden inside hardware...

I have also DL'd manufacturer components that are basically poorly made (for SU) and don't resemble the product. Easier to make your own.
-
i agree, the components output are very detailed. i'd probably only use them on details and rendering models not general plans.
-
ahhh thanks guys. I was feeling a bit stupid. thanks for walking me through it. they should really explain things more clearly. how did you ever find it?
-
@krisidious said:
ahhh thanks guys. I was feeling a bit stupid. thanks for walking me through it. they should really explain things more clearly. how did you ever find it?
Got a news letter, went to the site and stumbled across it.
Why isn't it being promoted better? Don'r know. -
With all due repect to those real plugin authors, someone needs to correct author of this plugin.
Some how I'm listed and given credit.
I just posted it. -
@jpalm32 said:
With all due repect to those real plugin authors, someone needs to correct author of this plugin.
Some how I'm listed and given credit.
I just posted it.You mean the plugin index - it's automatically generated by the poster of the thread.
-
@gullfo said:
i agree, the components output are very detailed. i'd probably only use them on details and rendering models not general plans.
I support that argument, and add the following. In traditional contract documents you want to get the best price for your clients' windows. So its best not to include the name Anderson on your drawings, there are comparable other qualified window manufactures, that you want to get a bid from. Your better off using my window tools in the design stage, and leave
the detailed profile drawings for the working drawing detail stage. -
Pretty awesome, Thanks

-
Interesting... thanks for the heads-up.
-
I quite like this Andersen window tool but....Does anyone know if there is a way to clean up (miter) the corners of the frame with this tool (or another quick plugin tool)? They don't seem to miter and look correct on there own.
Thanks for the help.
m.o.d.
-
Just ran across this post and wanted to share some info on how to reduce the extraneous lines in some of the Andersen dynamically generated windows. The Window Studio program creates virtual models that have all the detail you would want in 2D. They use that same engine to produce the geometry that goes into making the SKU component. And yes, sometimes there is just too much detail (especially in the corners of the sash frames).
I found that I could edit the component and use the "Soften Edges" function to eliminate most of the lines. You end up with a really nice look too.
I don't have screen caps and a full instruction doc, but here's how I did it
- Generate and place the window
- Select the unit and choose, "Edit Component"
- Use the Ctrl key and select all the frame elements
- R-Mouse click and choose "Soften/Smooth Edges"
- I run the slider until the lines in the corner of the frames goes away (near 100)
- For grilles, you need to select a grille member and choose "Edit Group"
- Then use the Ctrl and select each grille member (little tedious)
- When all selected, choose "Soften/Smooth Edges" and eliminate the lines (usually about 50)
- Sit back and see how cool your window looks
- Now do the interior, same procedure, if you need to
WARNING!!!! These windows are dynamically generated, which means if you use their EDIT feature and make a change back in Window Studio, ALL YOUR CHANGES MADE IN SKU WILL DISAPPEAR. Smoothing the window is like the last thing you do once you have all the other decisions made.
And the andersenwindows.com site was refreshed and this is how you download the program:
- From home page go to "For Professionals"
- From Professionals, click on "Window Studio and Windowsymbols for Revit and SketchUp...."
- Scroll down to Window Studio and click on "Get Window Studio for 32bit or 64 bit Windows PC"
- Fill out the form and get a download link
Oh yeah, and it's free too!
Enjoy
Advertisement







