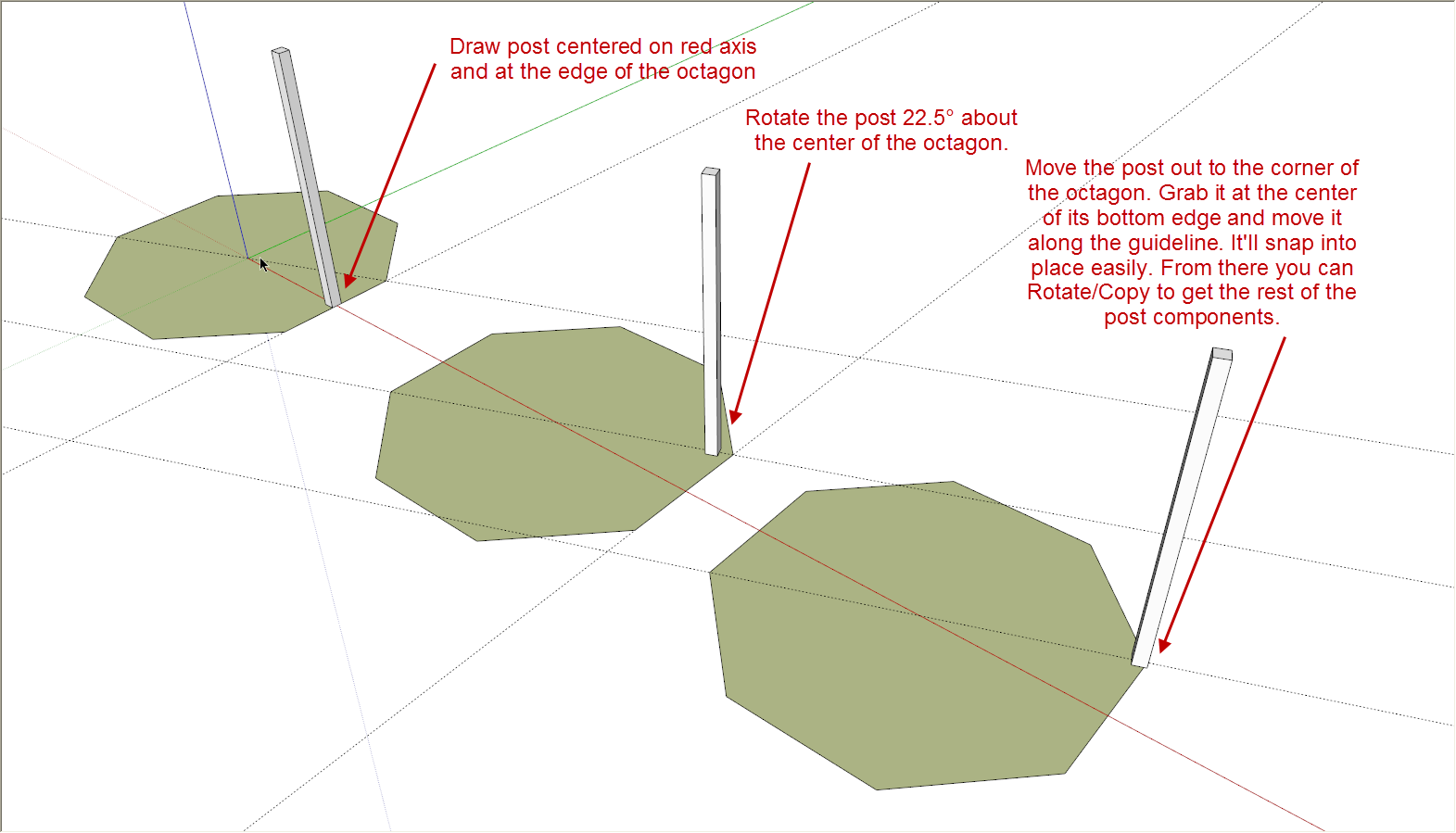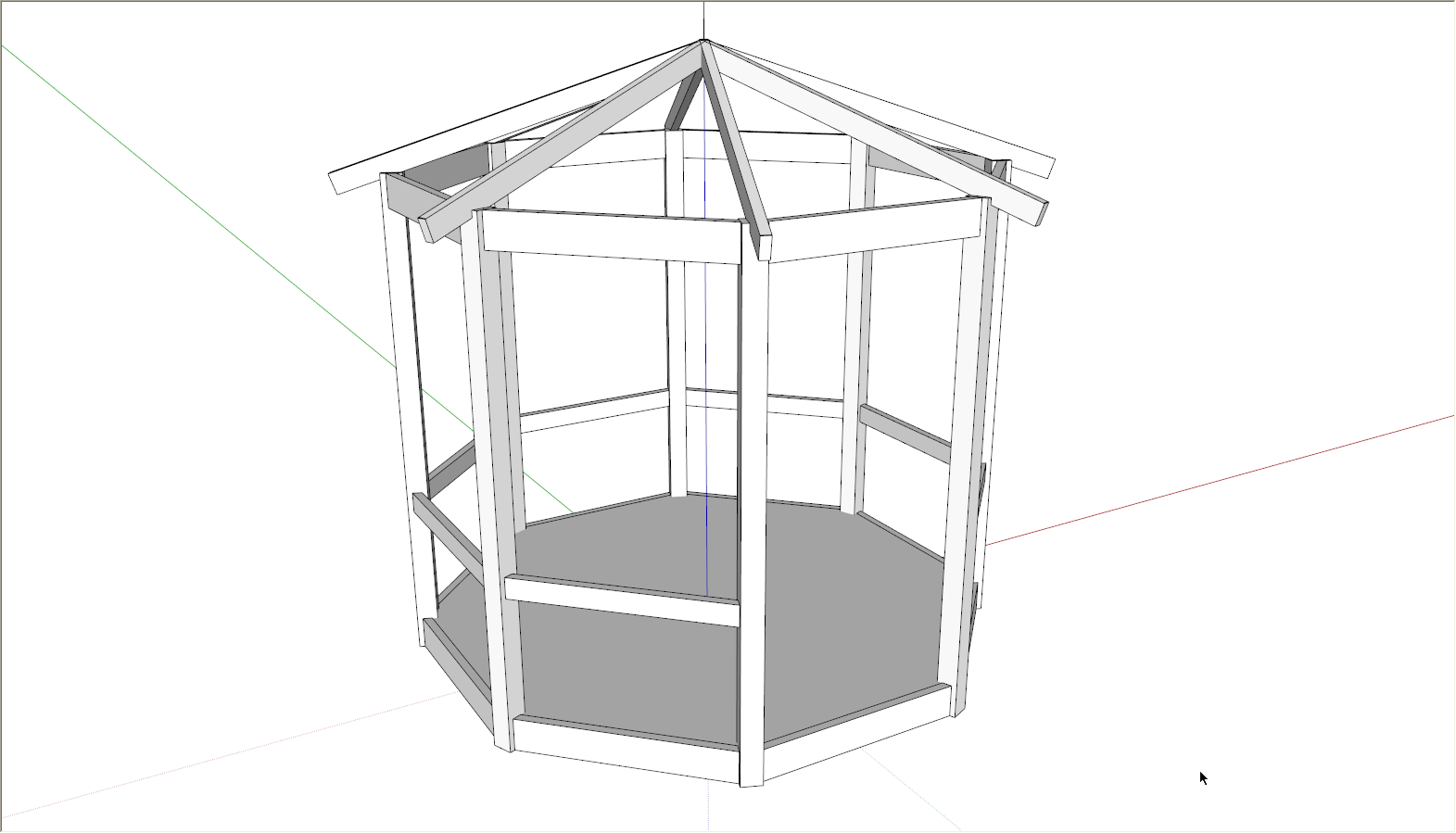Unaligned faces
-
I am trying to draw a gazebo with an octagonal base with a 100mm sq x2400mm high pole set at each point of the octagon. The facing sides of the posts are obviously not aligned with each other due to the octagonal shape, which presents a problem when trying to insert a rail between the posts. Normally, for instance on the legs of a stool, I would of course draw a rectangle on the face of a leg and Push/pull it out to meet the face of the next leg. In the octagonal shape pulling out a rectangle from one pole face would not meet the next pole face. Is there a solution to this? Would I have to draw the pole sction as an irregular polygon so that the faces are parallel to each other? (Messy!! and obviously not accurate in reality)
-
Drawing the rail in plan. Start with a line from post to post at the bottom outside corner. Then you have to to set the rail width with offset guideline, then draw the inside line. Join each end with an edge along the post, double click the face and make a component. Push-pull the rail height (thickness of board or steel). If you wish the rail to hit the posts differently (further in) you can move with an axis or other reference, then intersect with model (or solid tools) to re-trim the ends. Raise the rail up to proper height
There are other ways too, probably just as fast.
-
I would do as Peter describes. Instead of starting with the end of the rail, you'll start with the bottom or op and extrude in the vertical direction. Doing this will automatically result in the correct mitre at the ends of the rail, too. There are many cases where the trick to drawing something is to choose a different face to start with. As an example, think of a skirting board on a table with a curved bottom edge. In this case, starting with the end or the top would make it harder to draw than starting with the front face.
By the way, if your gazebo is a regular octagon and the posts are all positioned in the same orientation (a face toward the center, you should be able to simply copy/rotate the first rail component after creation to make the rest of them.
-
@dave r said:
I would do as Peter describes. Instead of starting with the end of the rail, you'll start with the bottom or op and extrude in the vertical direction. Doing this will automatically result in the correct mitre at the ends of the rail, too. There are many cases where the trick to drawing something is to choose a different face to start with. As an example, think of a skirting board on a table with a curved bottom edge. In this case, starting with the end or the top would make it harder to draw than starting with the front face.
By the way, if your gazebo is a regular octagon and the posts are all positioned in the same orientation (a face toward the center, you should be able to simply copy/rotate the first rail component after creation to make the rest of them.
Right! and then within the rail component you can copy the rail up and down and make other rails and beams. these could be made into subcomponents, but you will be creating 8 instances as you work inside the main component. Perhaps you know this... (slow day here at work
 ).
). -
Come work with me, Peter.

You may not want to copy the rail up or down within the component. Certainly you wouldn't if you intend to make a cut list so you can actually build the gazebo. If the gazebo is just to populate another model, however, Peter's suggestion would make it easy to get all the sides done.
-
Make them all subcomponents then you could have a cut list? I never think about cut lists but I think OP is woodworker. In my work I want the contractors to make their own list, so I am blind to such things.
-
True, if you make them sub-components they'll show in the cut list.
It just shows to go ya, SketchUp is good for different applications. Nearly every one of the projects I draw gets a cut list to include in the documentation.
-
Thank you both so much for your suggestions. You have just taught me that I have to approach these designs in a completely different way than if I were actually constructing the item. Thinking as a woodworker, I was struggling to construct a joint on the face of the post and using push/pull to draw the rail out. In Sketchup I realise that I can just 'meld' the rail into the post in the way that you have described. Thanks again!
Incidentally, on the same design I have struggled to place the posts at the points of the octagon. The 3 or 4 inch post would sit half in one sector and half in the next sector, over the 'point' of the octagon . How would you do this - or am I guilty again of whatever is the opposite of lateral thinking?
I am using SK8, the free version, and implementing the component/copy method.
Ray -
Ray, woodworking is my primary use for SketchUp. Often operations I would use when drawing are very similar or have analogies in the shop. Sometimes it just comes down to figuring out where to start.
So to position your posts, you might start with an octagon as a reference. (make it a component so the posts and other geometry don't stick to it. You could also just use guidelines if you want. Here's a graphic way of laying setting the first post component.

You can continue using the octagon for reference or delete it. Your choice.

Before you know it, you've got a gazebo.
-
In testing my comments, I used radial copy. Use rotate tool with option key down (on Mac) and rotate the copy of the first post from the center of gazebo to 45 deg. Then type "x7". Of course you have to know where the center is and it should be located along an axis from the post center and square to the post.
-
Advertisement







