Collection of my SketchUp + LayOut Work
-
Just a small collection of recent work utilizing SketchUp + LayOut.
Some of this is design work by me and for clients, other work done as a consultant to produce construction or fabrication documents.
I come from an art + architecture background, and drifted into timber frame design / building.
Currently I do heavy timber design work / prelim engineering as well as a mix of design / production / presentation / arch viz / etc. drawings and presentations on everything from small residential (working on an off the grid, in the woods house right now) to some commercial work.Chester, NH covered bridge. The engineering team sent me their 3d solids. I added joinery and steel details in SketchUp, then detailed in LayOut:

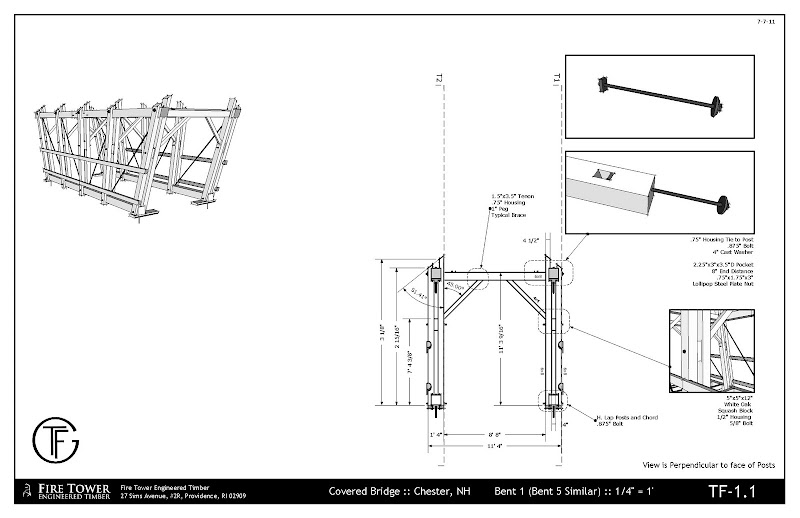
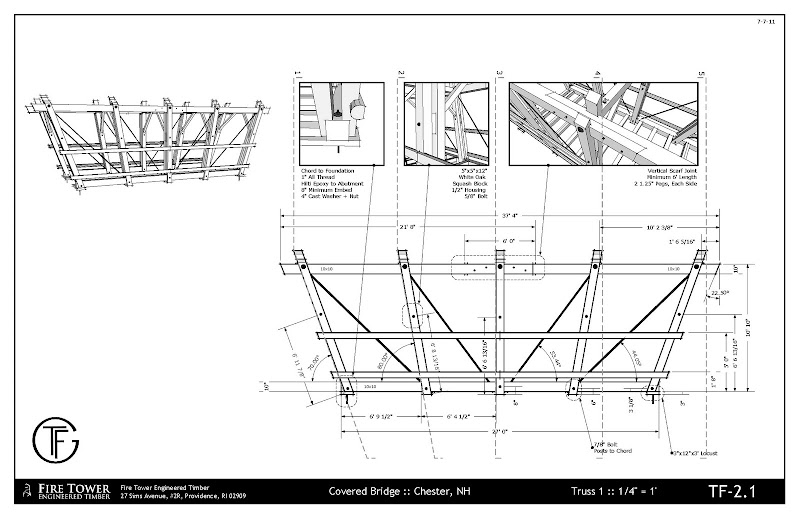



Poland Project - reconstruction of a synogague in Sanok, Poland, to later hang in a Warsaw Museum. I produced the fabrication drawings from the engineer's 3d solids model. In SketchUp I modeled the joinery, connections, and other details, then detailed in LayOut. The timbers were hand converted (axe, saw) from trees, then scribed to create the structure. I have a few images from the field of folks using the drawings...
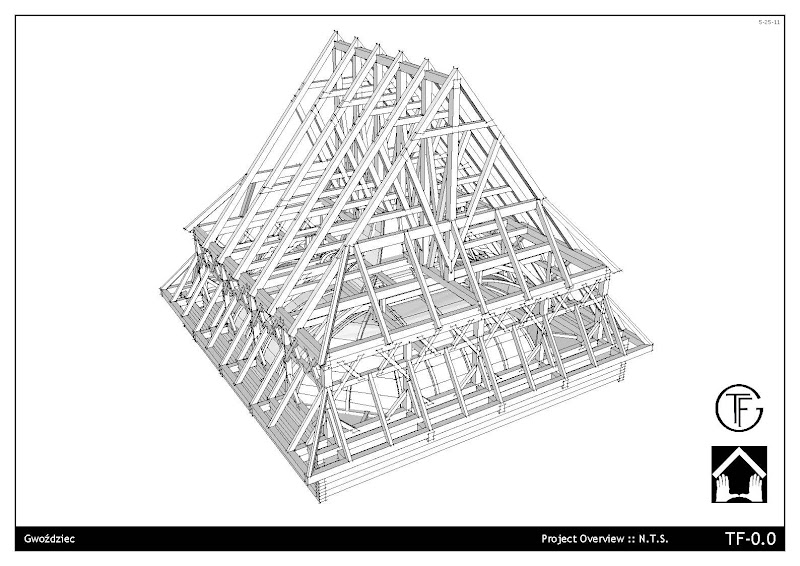

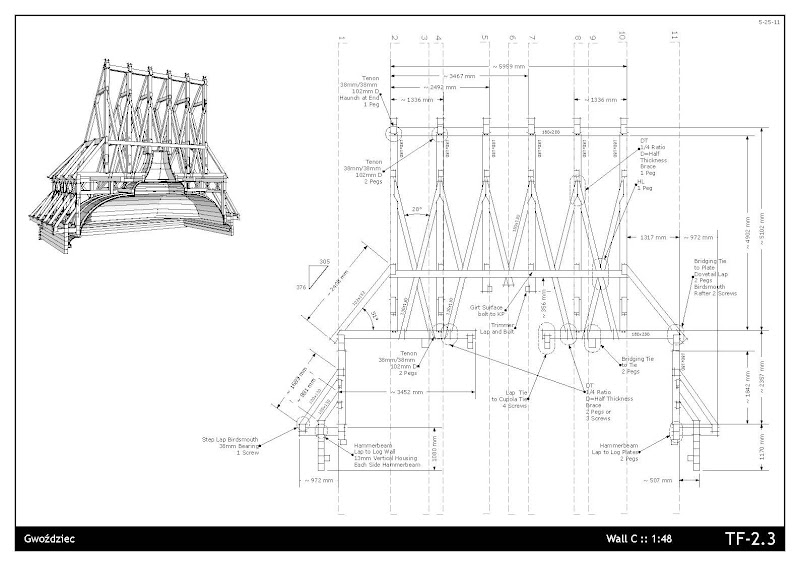


A woodshed / expansion / sawmill building in VT. I worked from the clients sketches and prelim CAD drawings. I partnered with an engineer (friend) to produce drawings for permit / construction:
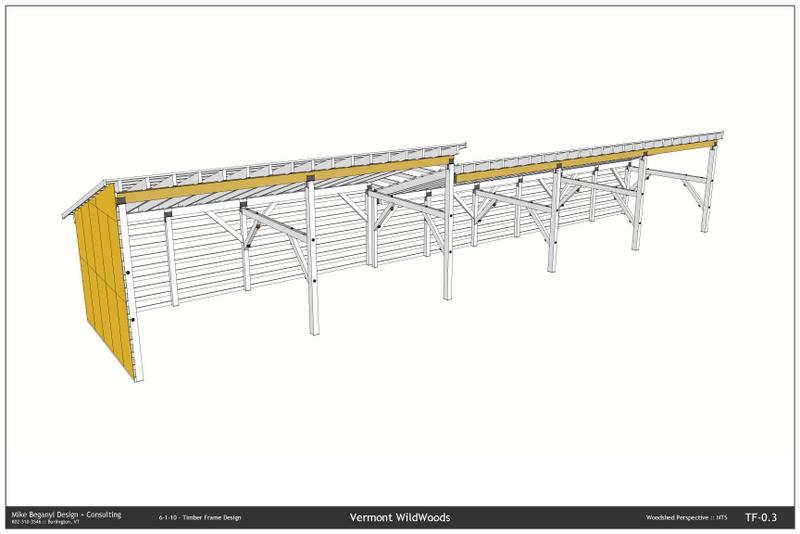
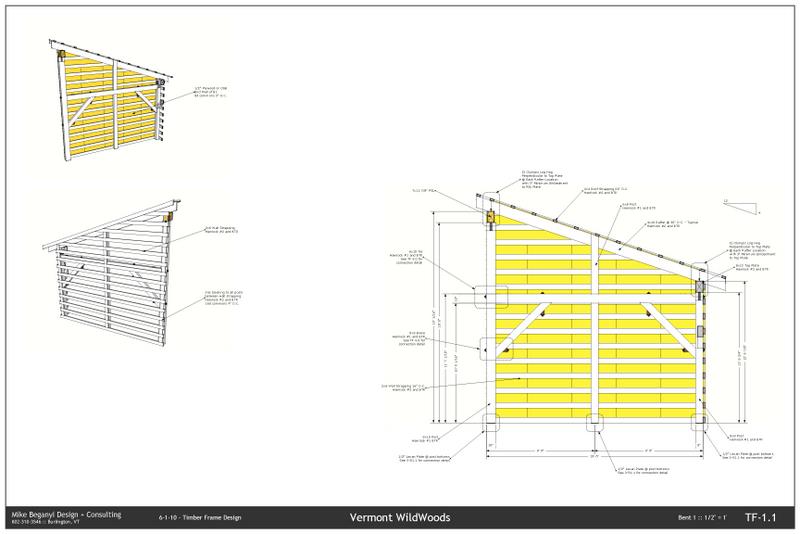
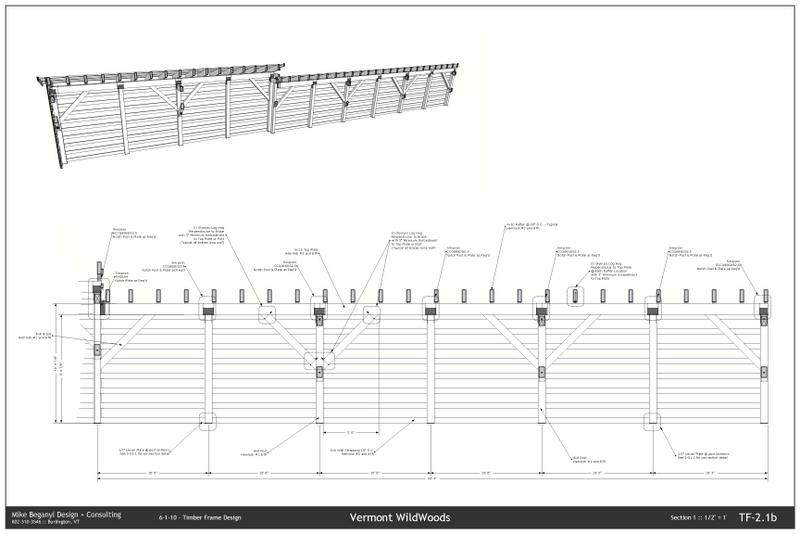
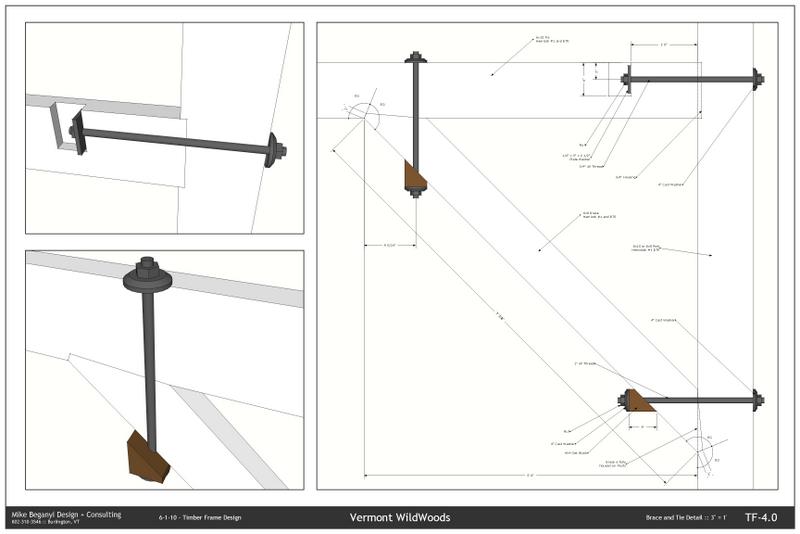
Mill Rd. Project - designed in SketchUp for schematic design / review and then brought into LayOut for presentation. The project was turned over to a local (to the owner) design / build firm for permit drawings / etc.
[img:1f492t5i]http://lh5.ggpht.com/_0jkA5M3PGcY/S47R9usMzlI/AAAAAAAAOvI/pZzgrI8fwks/s800/millrd-presentation_01.jpg[/img:1f492t5i]
[img:1f492t5i]http://lh4.ggpht.com/_0jkA5M3PGcY/S47VeCJZR7I/AAAAAAAAOvw/MATZLkwV90I/s800/millrd-presentation_03.jpg[/img:1f492t5i]
[img:1f492t5i]http://lh4.ggpht.com/_0jkA5M3PGcY/S47R3jErNUI/AAAAAAAAOvA/WTXAVGf9YTQ/s800/millrd-presentation_06.jpg[/img:1f492t5i]
[img:1f492t5i]http://lh3.ggpht.com/_0jkA5M3PGcY/S47Ry5ItDNI/AAAAAAAAOuk/slcbzaoND3s/s800/millrd-presentation_14.jpg[/img:1f492t5i]
-
Some nice projects you got there. Its great to see some final products straight out of layout.
-
wow...

What a rave review of the SketchUp/LayOut product and what it can accomplish. That's some impressive work on many levels... From interesting and unique design, to detailed structural modeling to precise technical drawings that not only are informative but pleasant to the eye. very nice work.
-
Thanks. Been letting my AutoCAD installation collect virtual dust lately.
Really enjoying the process and workflow.
Hoping that G continues to develop LayOut as a Pro tool. Lots of room for continued improvement on an already great package. -
"Wow" is right!
I am constantly amazed by the incredible level of skill and imagination on this board and the versatility of SketchUp.
-
bmike,
Yay!
 I was hoping to see more of your work. Thank you for posting! I'll study this for a while. (MORE would be great anytime too).
I was hoping to see more of your work. Thank you for posting! I'll study this for a while. (MORE would be great anytime too).Kudos!
Peter
Who commissioned the Gwoxdziec? Forest Elves? Too cool.
-
Bravo!
-
Moving to LayOut on this Round Barn... good fun. I'm working with an engineering firm on this one, and will be moving from these presentation drawings into production drawings upon client feedback. Need to add the entry - a gabled rampway that meets the conical roof. Should be fun working out the framing.
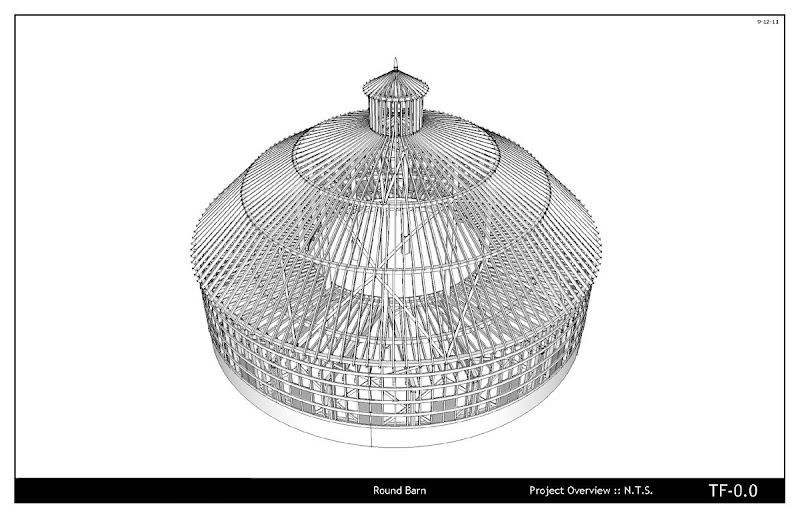

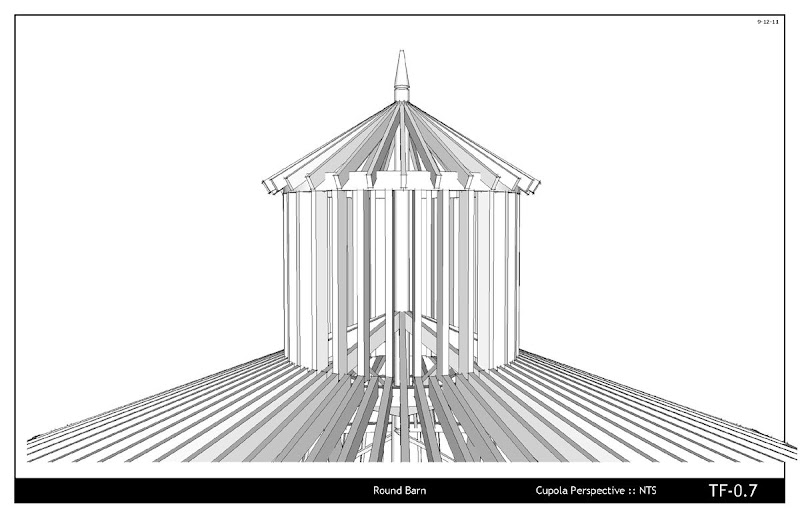


-
Some recent permit drawings:

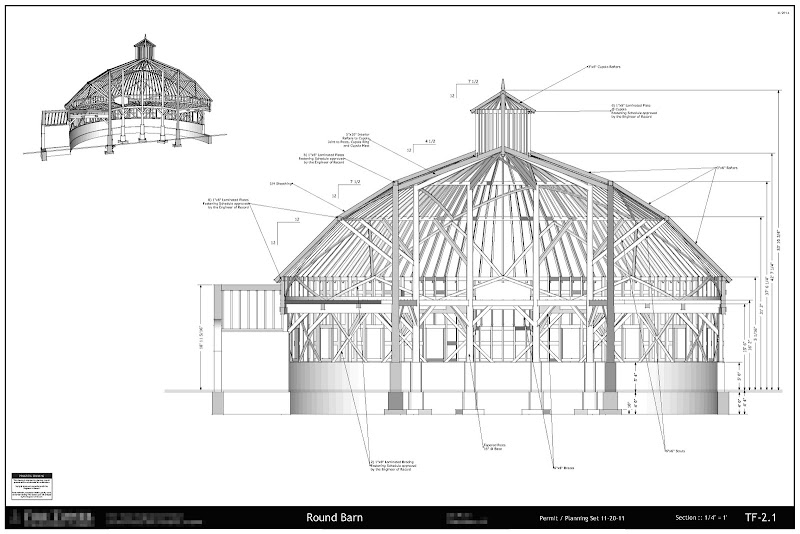
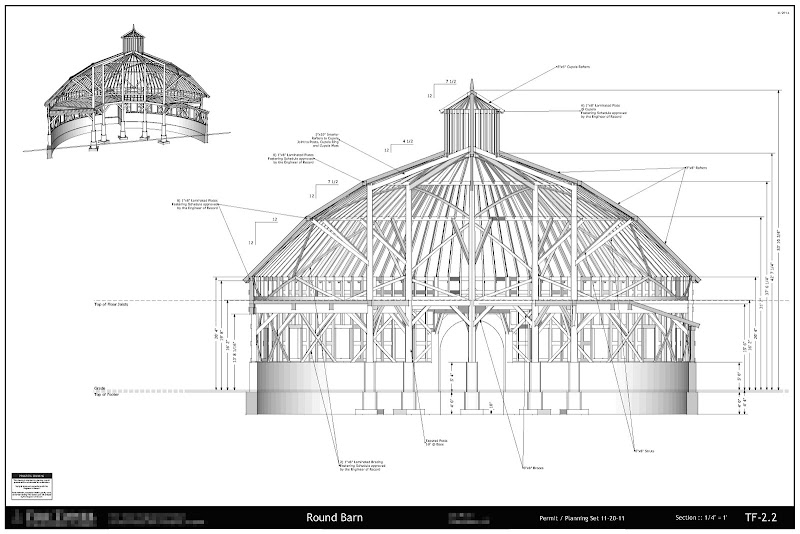


-
Excellent work!
This does a great job of presenting the professional side of sketchup. I love the relationship between the perspective and orthographic drawings -- nicely done!
Also, when drafting switched over to computers there wasn't a fundamental shift in the way things were done. The same drawings were presented in the same way with the advances being in ease of use in creating the drawings (copy being essential here) and editing drawings (move, erase). These were conveniences, though, but didn't change the way design was communicated.
Drawings like yours (BIM in general can, but rarely does) present a new way of understanding the project, in a way that you couldn't (practically) do without a computer.I look forward to seeing more of your work.
-
These are fabulous. Really, really enjoyed looking at these so thanks for posting. The round barn is expecially super.
-
Thanks all.
Here's another recent project:
Engineer (who took my Intro to SketchUp course...) sketched this up on paper and as a first go in SketchUp.
I cleaned up his overall model and added all the details, joinery, steel.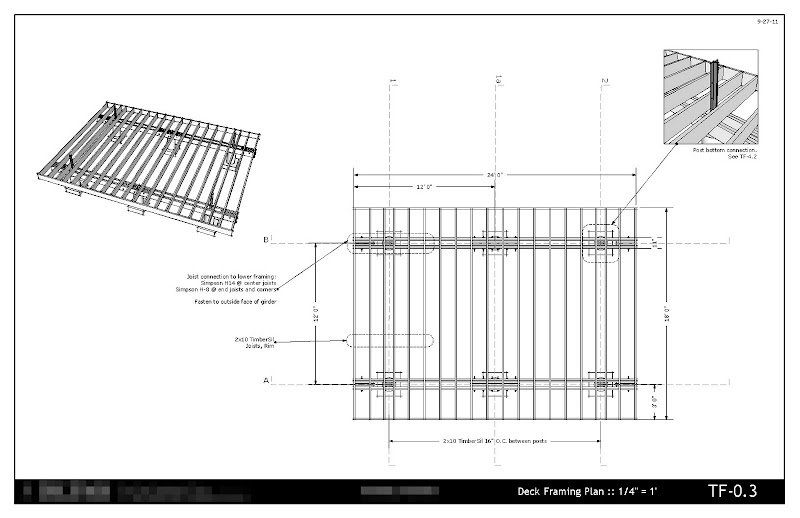
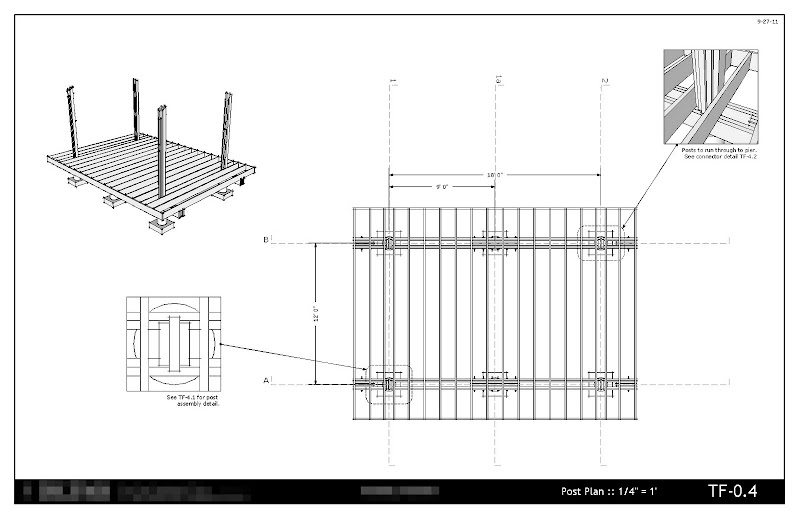


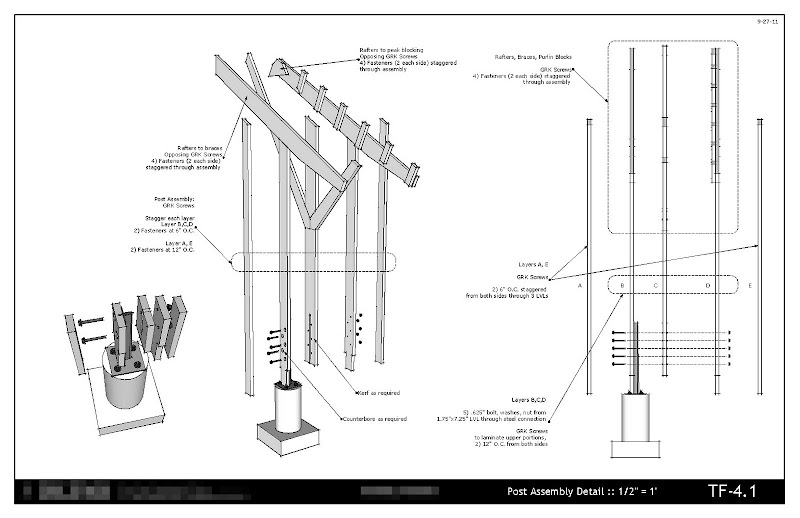
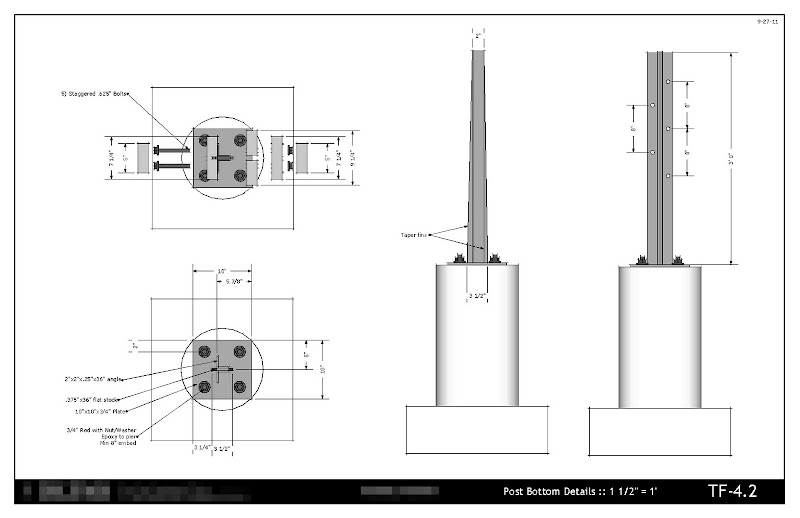
-
Wow Bmike! that is beautiful. I used to be a member of the Timber Framer's Guild back until 2003. I should rejoin! I work with several timber frame companies on many of my houses. You definitely show some amazing talent. Do you work with hand framers or Hundegger contractors?
I will forward this link to one of my framers that utilizes only HSB software. I keep telling him he needs to model his work in sketchup. Who know's, maybe he'll send you a PM!
-
Hi there:
These are excellent presentations. Well detailed and well organized. I was curious about the curved vaults in the synagogue. Wondering how they are fabricated and integrated in the structure.
As was said before, this is an excellent showcase of what Sketchup and Layout can do. -
Awesome!!!!!!
-
@unknownuser said:
Wow Bmike! that is beautiful. I used to be a member of the Timber Framer's Guild back until 2003. I should rejoin! I work with several timber frame companies on many of my houses. You definitely show some amazing talent. Do you work with hand framers or Hundegger contractors?
I will forward this link to one of my framers that utilizes only HSB software. I keep telling him he needs to model his work in sketchup. Who know's, maybe he'll send you a PM!
Sonder, Thanks! Your work is impressive as well.
I used to run the TF Design group at a large CNC shop here in the East. AutoCAD and HSB was my daily driver. They are still my #1 client - but I've moved from using that software to just using SketchUp. Mainly I do professional to professional sales / design / consulting and prelim feasibility / budgeting / engineering with them. They'd prefer if I worked in Acad and HSB to ease their back end workflow, but I've come to like modeling in SketchUp for client presentations, meetings, etc.
AFAIK there isn't a great way to convert SketchUp to AutoCAD solids, which would speed a CNC shop workflow. Currently we rebuild the models in HSB using the pasted in SketchUp export as a rough guide, then fine tuning by bringing in the architect or engineering sections, plans, elevations. This is all done so they can eventually write machine code out to a K2 or K2.5 machine. I'd love it if SketchUp solids would transfer to a true AutoCAD solids...
The work posted above is for a mix of clients. The TFG stuff was all workshop related - folks learning by doing, which I was honored to be a part of.
-Mike
-
@mitcorb said:
Hi there:
These are excellent presentations. Well detailed and well organized. I was curious about the curved vaults in the synagogue. Wondering how they are fabricated and integrated in the structure.
As was said before, this is an excellent showcase of what Sketchup and Layout can do.mitcorb,
scroll down in this post for a bit of information about the vault fabrication:

Winding down: timber frame stage almost complete
When last we checked in on progress at the Skansen, the timber frame proper was complete and the cupola was going in, with ribs in place everywhere (but still in process on the Zodiac). And the boarding was done for the cove at the bottom and for the main (trapezoidal) sections of the dome, with…
Re-Creating a Synagogue Roof in Poland (mcnorlander.wordpress.com)
i'll have to dig up some more - i did not due the drawings for that part of the project - but i think they were laid up insitu and joined by a team that has experiences with coopering and complex steeple work.
-
Love it! especially the round barn. very detailed, and elegant curves
-
OMG!
 Absolutely beautiful work. I came across this thread during a search on the "Send to Layout" tool. This is the first day to use it, and I don't know nothing about it, although I've been using Sketchup3d for 4 years. Looks like I have another learning curve ahead. (sighs) Again, nice work.
Absolutely beautiful work. I came across this thread during a search on the "Send to Layout" tool. This is the first day to use it, and I don't know nothing about it, although I've been using Sketchup3d for 4 years. Looks like I have another learning curve ahead. (sighs) Again, nice work.
fitZ -
Another small project for a workshop.

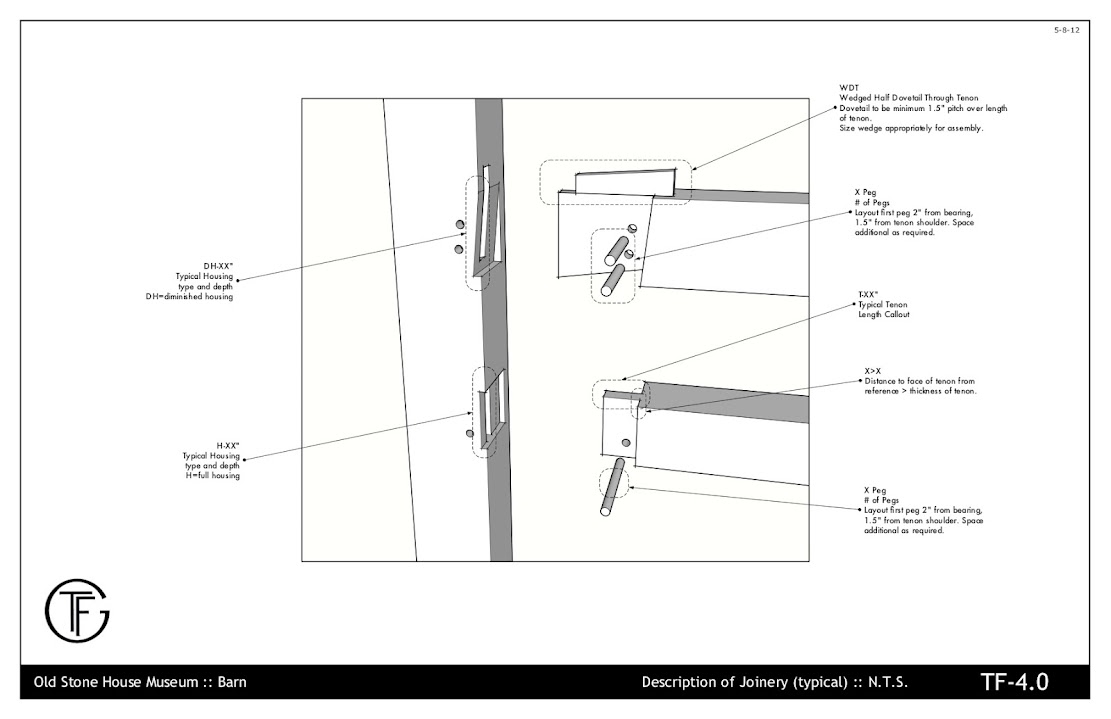

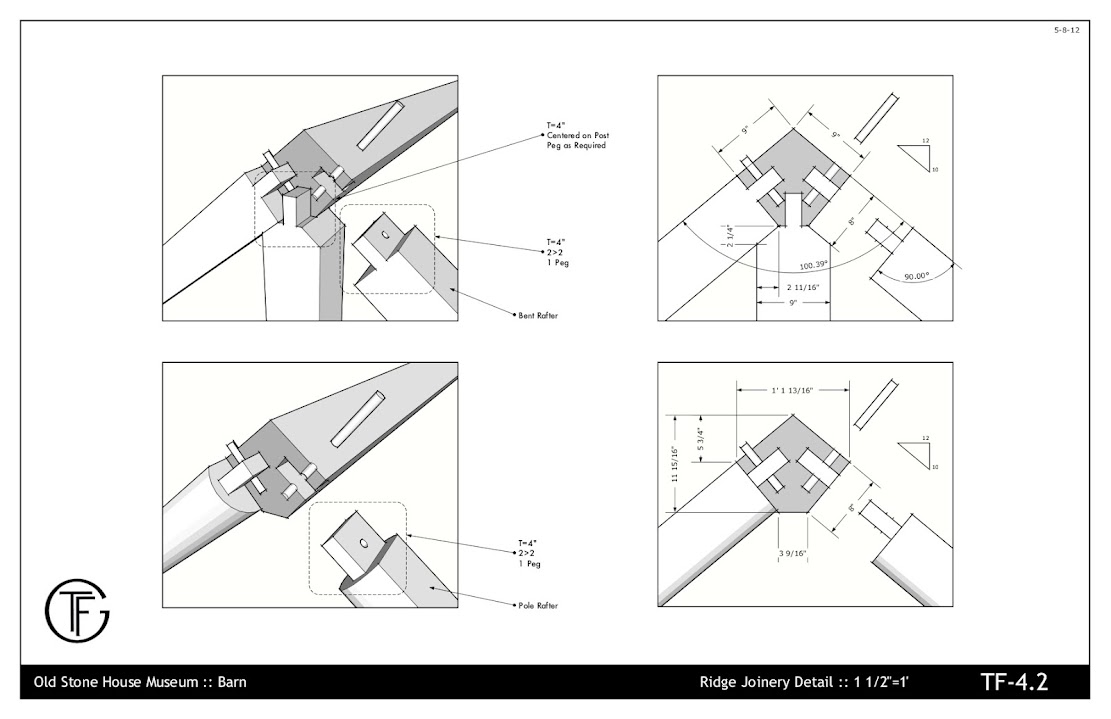
On deck are 2 small buildings - I'm taking the entire process through SU and LO, as well as another small timber frame workshop project (similar in scope to these drawings).
Here's hoping Trimble sees the value in LayOut and ups the development of it. It is my go to tool now for taking 3d to 2d.
Advertisement







