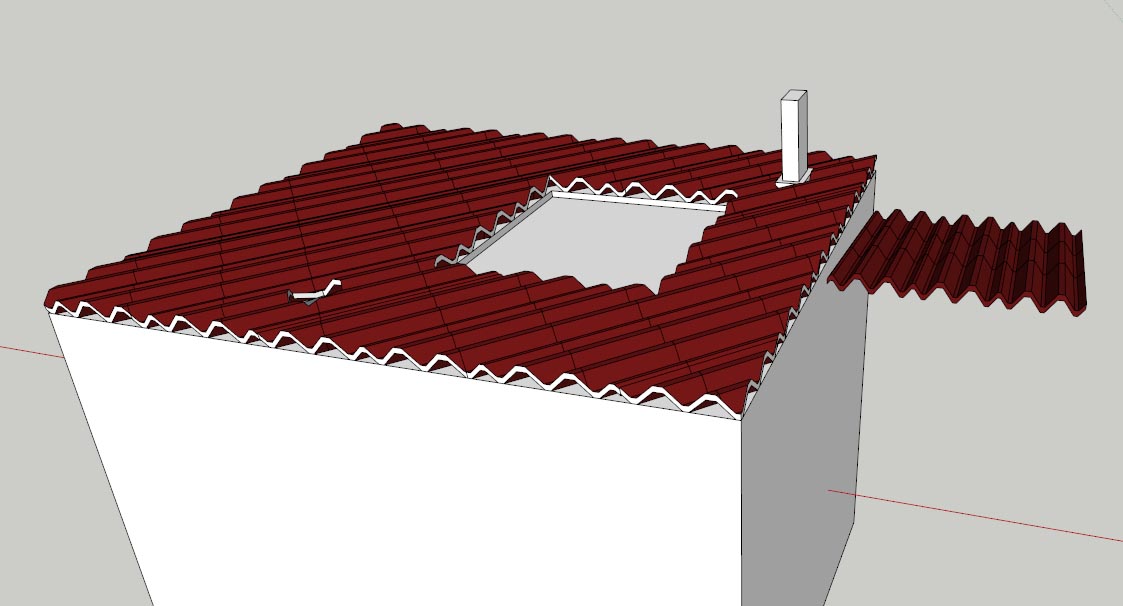Roof tile script
-
Hi, Ive been trying for a long time to find the best and easiest solution for making roof tiles. there are a few scripts and plugins for 3ds max, but exporting the mesh to sketchup can be messy if it even works.
Ive tried modelling tiles in sketchup and it works ok, but takes ages.
I was wondering if one of the ruby experts could have a go at making something maybe similar to this maxscript.http://www.avizstudio.com/tools/atiles/ If I had the time to learn ruby I would try, but I and Im sure a lot of other people would get a lot of use out of something like this.
I would be willing to pay for it, or donate to the developer. -
Hundreds of tiles with complex geometry will 'kill' Sketchup - especially if shadows, textures and line-styling is 'on'...
You are much better off using a simple representation of the roof planes with suitable tiling-textures [manufacturers' sites have many useful ones], and if you need to show 'details' use layers to make an assembly of detailed components that is not normally displayed in the general model but only in its own scene-tab...
It is not so difficult to model an individual tile as a component [pushpull/copy/move/etc] and then use the native tools to place/rotate/copy/etc it... There are already several in the 3dWHouse that give you a start. Once you have a few basic types then families are easily made by save_as and modification. Manufacturers give away detail spec' sheets that give more than enough info to make any of their tiles...
I think that to make a 'tile-maker tool' would be too time-consuming compared to the benefits, and have so many potential variables as to become unsustainable... Now if a big manufacturer like Monie-Redland or Marley want to pay me to do it for them, then who am I to argue
-
TIG is right. It's not really beneficial for a fast workflow.
In "Hatchfaces" I'm working on 3d tiling and fitting on face.(thats why the plugin is delayed)
Enthusiastic as I was I got this feature working quite fast, but pretty soon realized there
plenty of problems to deal with. Solid subtract is PRO only, and awfully slow? Reason for that is probably cause it does a good job at getting the face normals in correct order when intersecting. Which I'm struggling with doing standard intersection with a dummy group.. Nuff details..This kind of feature should be taken outside Ruby really, to be usefull.
But thats a different ballgame in which I can't play yet.This simple roof on the pic took about 14 sec(original on the right). So you can imagine if the geometry is more complex and roof is larger.....
Nevertheless this feature will hopefully be included if I can make it work a little better.
But if you pay TIG to do a plugin it would probably be more efficient and proffesional. Maybe make a C-extension of it
/Joel

-
Hi guys, thanks for the response.
Yeah I know it would be really heavy poly wise for sketchup.
I've been using a method similar to what you mentioned. I modeled a single tile,then copy pasted until I had a large tiled area, using the shell tool to make all one object. Then a few rows up I made the under side flat to reduce the polys and make easier positioning. Then I cut the the roof segs using flat planes from each face of the roof pulled into a box, and use the trim tool.
works ok but real slow.
Ill try looking for the roof texture from manufacturers. maybe can use them with toms bitmap to mesh script.
Thanks
Advertisement







