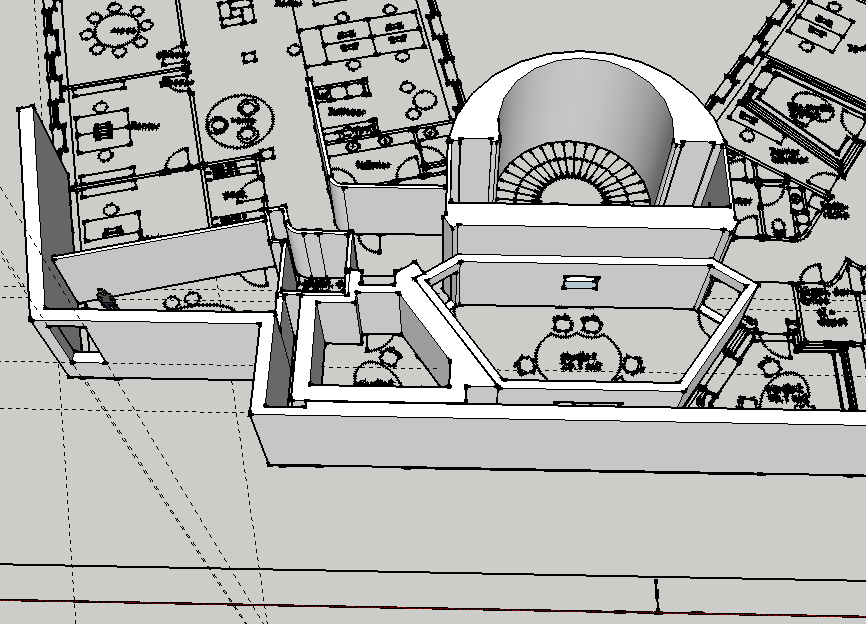Problems with skewed walls in floorplan.
-
 Dear folks.. this is my first.
Dear folks.. this is my first.Be gentle.
Now. I'm doing a floorplan that have skewed walls in every direction. No problem I use the line tool. BUT then when I want to punch holes for windows, it turns out that my faces in the skewed walls are not exactly parallel and push/pull tool won't punch them out.. What to do?
-
I've come accross this before doing a similar exercise.
I used to use xray mode so I could see both faces then draw your window opening on both faces and join up the corners. I could then erase both rectangles and leave the cut out hole.
I see you are using SkUp v8. I think the solid tools could help here. If your wall is a solid (group or component) you can create another temporary solid cube then place it where you want the opening and then subtract it from the wall.
Similar thing can be done with intersect but the silid tools save a few steps.
I'll try to explain with images if I have time later.
Hope this helps.
-
If the walls are supposed to have parallel faces you can use inferencing to get the opposite side parallel to the first. After drawing the first side with the line tool, draw the end. After you click the end point of the first line, hold the cursor back over the line for 2 seconds. Then move it to perpendicular with the first line. The line will turn magenta. Click to set the end point or type the distance and hit Enter. Now, for the third side, hold the cursor on the first for two seconds and then bring the cursor back to where you want the line. when it turns magenta, the line will be parallel to the first. To hold it parallel, hold down on Shift.
See this link for more on inferencing.
-
You would probably find Double Line useful in this case.
-
Awsome thanks..
I't seem that there are really a lot of small subtleties that you have to know or it will feel like bugs. Something like punching holes in a wall are dependant on stuff that aren't exactly logical at first?
Advertisement







