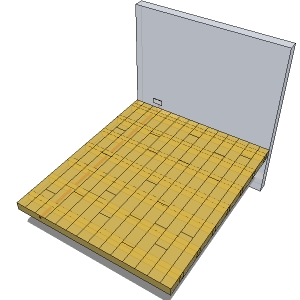Mapping the wiring and plumbing in an old house
-
Hello All,
I'm a new member here and would appreciate a little advice.
My old house has three floors and under the floorboards and within the walls there is a maze of wiring and plumbing. I want to map this out using SketchUp so that I can afterwards identify individual floorboards and joists and know where the cables, junctions, pipes, light fittings etc are beneath and between them. I've played around a little with SketchUp and can produce simple models, but if anyone can point out examples where this has been done or give any suggestions I'd be grateful.
David
-
Have not done what you are planning but creating the SU model will be the easy part and the hard part will getting all the loactions to model in some type of grid etc. I don't know how effective the tools electricians and plumber use to locate such thing but you may want to call some in your locale and find what they can do (inside a structure). Restoration contractors and local city engineers may be worth a contact also.
-
Thanks for the reply mac 1. It's really making a clear SU model that I'm thinking about here. With mirrors, flashlight and a camera - and my own existing paper notes - I can figure out where most of the cables and pipes are, what I want to do is make a clear SketchUp model as a record for easy reference in future. I've been looking for examples of suspended timber floors and ways of showing the cables etc beneath them.
David
-
Good , I was just doing an internet search I found 0 or finding laoctaion but sure it prpbably be none with arbblers, voltage sniffers etc.
The the question becomes why you feel to the need to model all the detail. If you are worried about renovation etc a simple line drawing would be enough. You could make that a layer for your house model and have the capability to turn the visibility on and off and it could also have reference dimensions. Not with standing what your ultimate goal is I would draw my house model. Get your lay out location ref to some corner etc of room etc and make a separate drawing for that(you want this to be a component). If you do asearch on modelling house , floor plane etc, there are many posting addressing various issues and you'll find the answers you need. I have one particular in mind but don't have the url. Will look latter to day when I have time. You would wise to watch some of the Google and Youtube videos to get up to speed on SU modelling. I have the philosophy of slowing down to hurry up is good some times.
See this as a start https://sites.google.com/site/sketchupvideo/Home/google-sketchup-techniques
Will get back to you. -
Probably the easiest way is to choose a colour for the floors and walls then on the In Model > Edit tab you can turn the opacity down a tad to make them all slightly see-through. You'll be able to draw the actual pattern of floorboard joints using the line tool. Group individual elements, like walls and floor voids, as you draw them, so that they don't all stick together.

-
Excellent - that really looks exactly what I need. Thank you and thanks to Mac for the links.
David
Advertisement







