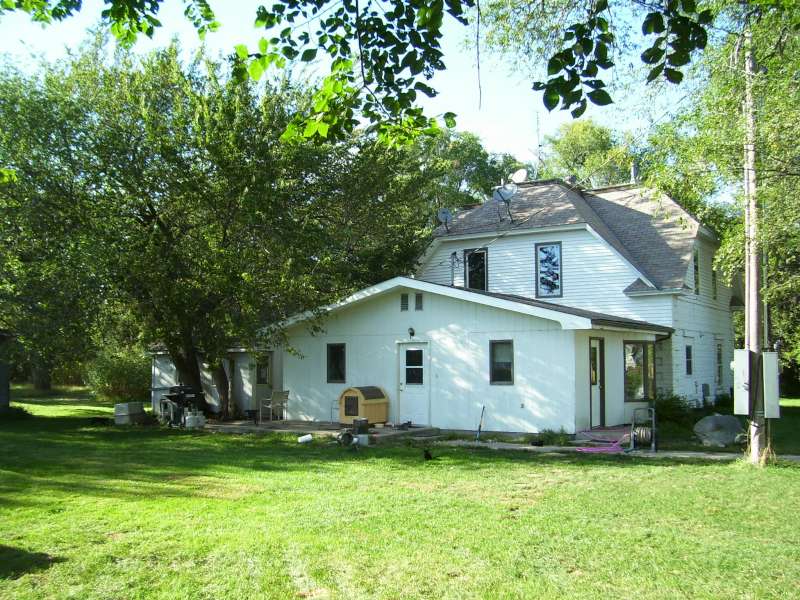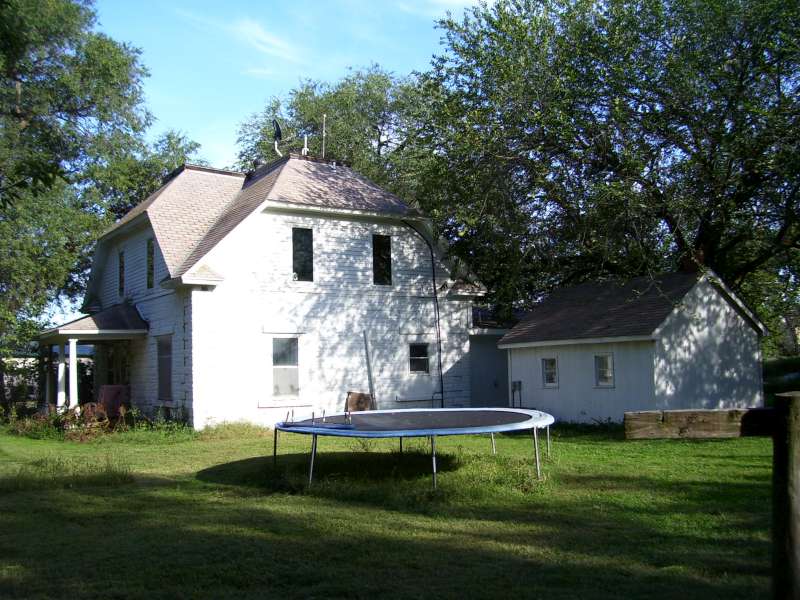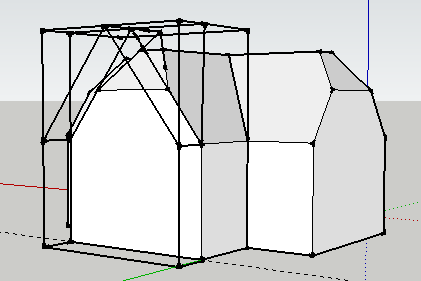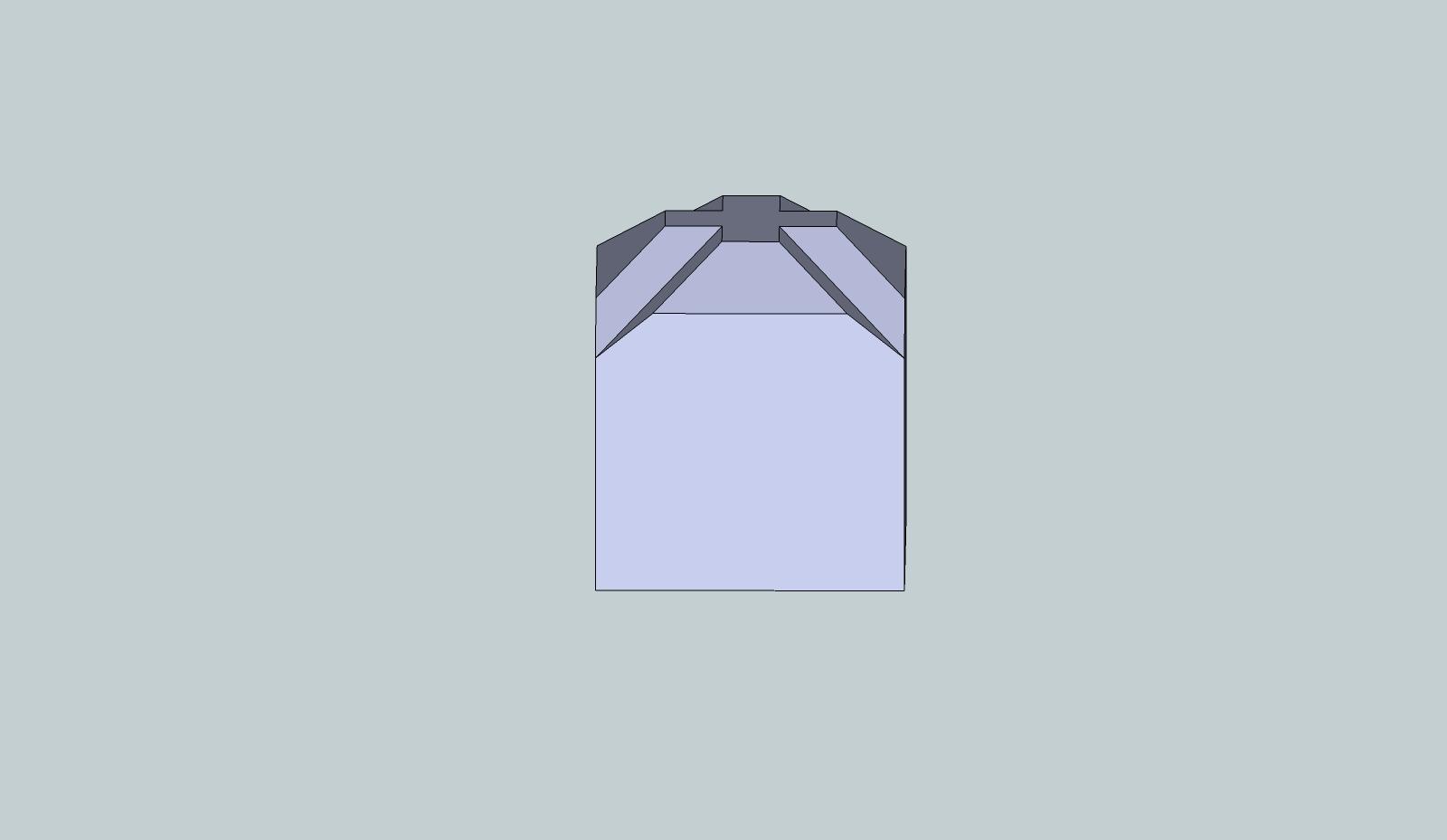Best way to model this roof ....
-
Evening chaps,
Just wondering how you chaps would model the attached roof ...
It's not for me, but am trying to help out some students (so thats why I am making doubly sure it's right!) and would hate them to learn any bad habits!
Thanks in advance.



-
if that's 6/12 pitch then I think the free version Instant Roof would do it...
how do you mean how would we model it? it would depend for me on what was required of the model? is it a construction model that will be turned into construction prints? or just a representation of the home to show some other work like landscaping?
if it were the latter; I would just model a skin bubble of the home. using an approximation of my guess at size and pitch and overhang.
if it were for a construction docs; I would take some measurements and inspect the interior of the roof and build the truss work and decking in 3D to fully show the structure.
-
Is that floor plan more or less a square? Is that cruciform flat roof on top of it? Something seems not quite symmetrical because of the way the valley appears to meet that bizarre eave detail.
Since you are helping some students, it would be best to tackle this through the fundamentals for them to gain any understanding.
I don't necessarily admire this roof form on this house from a design point of view. Appears certain arbitrary decisions were made during construction. -
Start with a rectangular volume, make a gabled roof. Cut the volume with a plane to get the shape at the end, then hip what is left of the roof. Finally cut the top off.
 I would upload the model, but I drew it not to any size, on the fly.
I would upload the model, but I drew it not to any size, on the fly. -
Also here is TIG's roof plugin:
http://forums.sketchucation.com/viewtopic.php?t=3470 -
Thank-you for the comments guys.
Yeah, the native tools will be the best way forward I think, as mitcorb alludes to.

-
Probably late but here is approach. Model from top down using the top's cruciform and follow me tool to establish staring roof profile, measure photos to get other lower dimensions. I could not get enough info from the pics to get a consistent set of dimensions and could not tell for them any thing about spouting and the lower edge over lap and the diagonal from the top of the " gambrel" comapred to photo.


Advertisement







